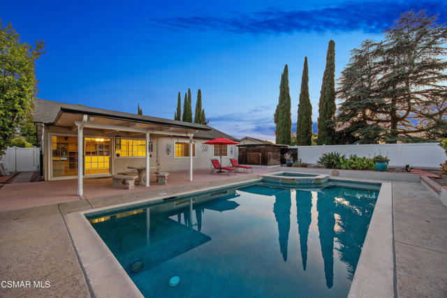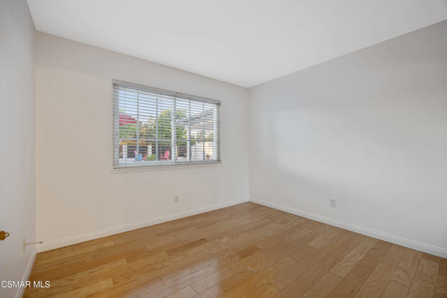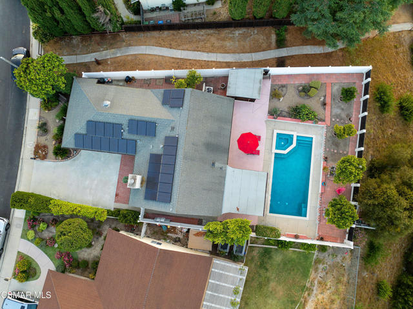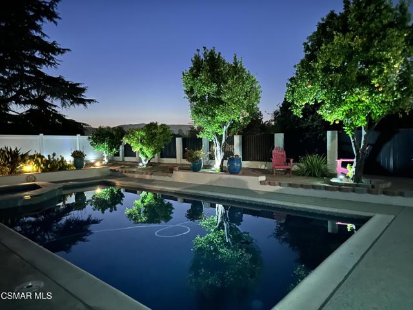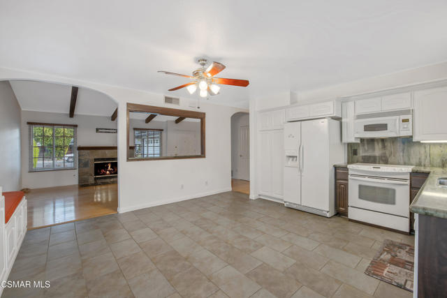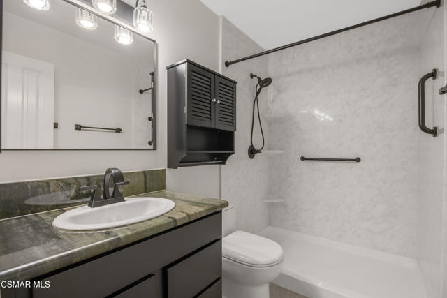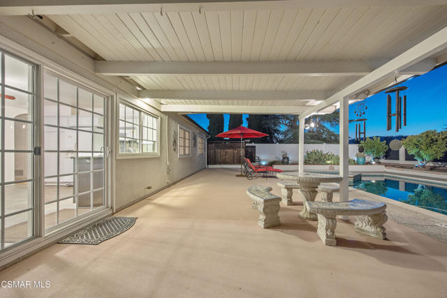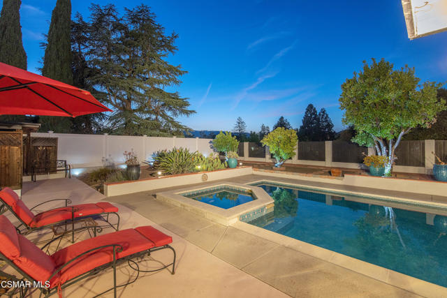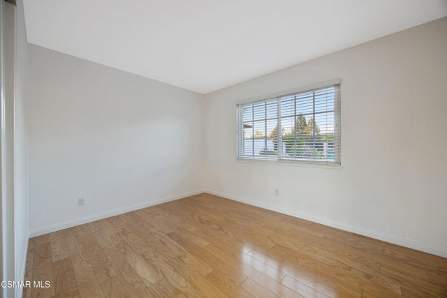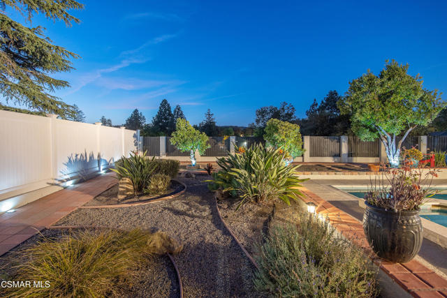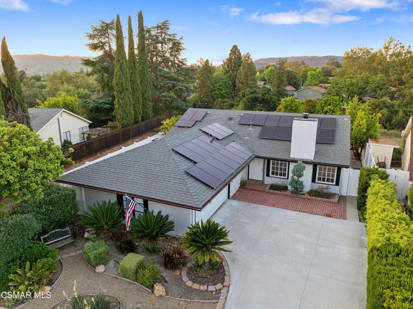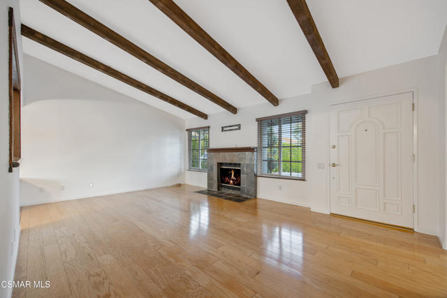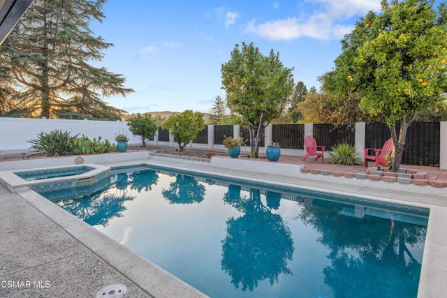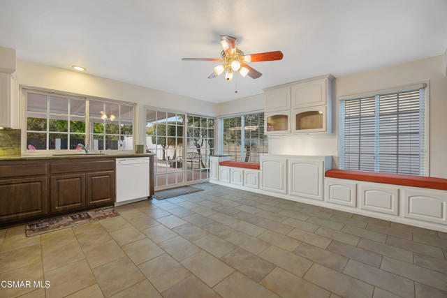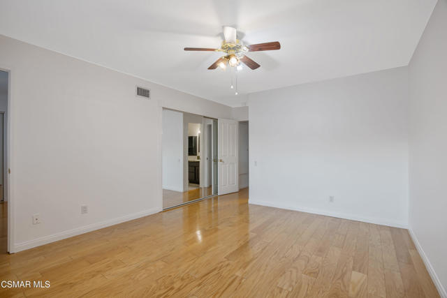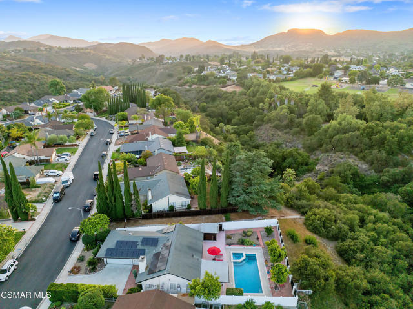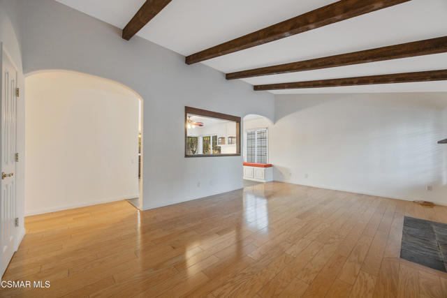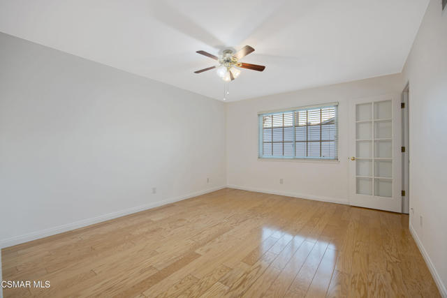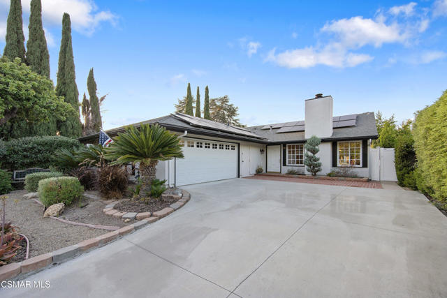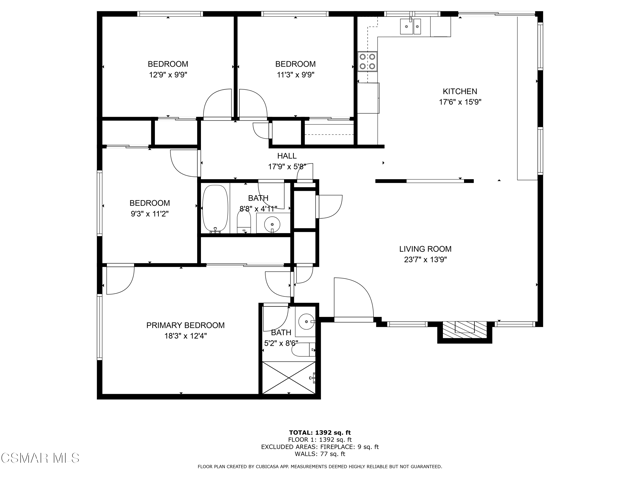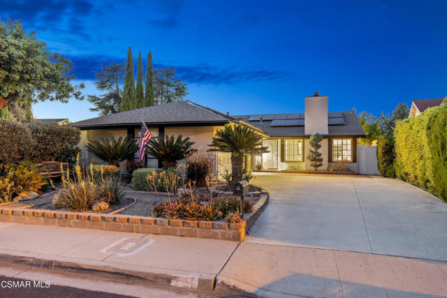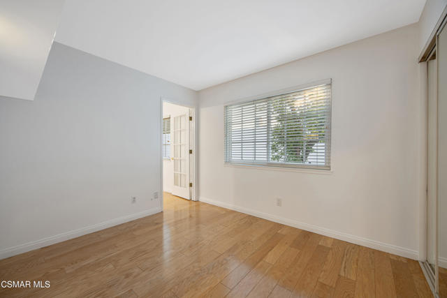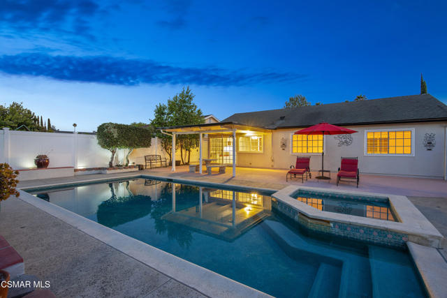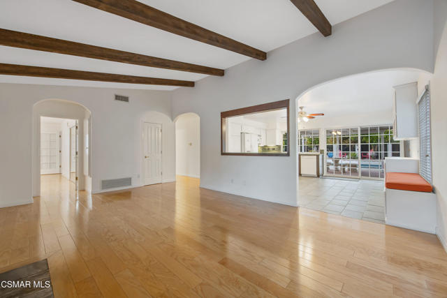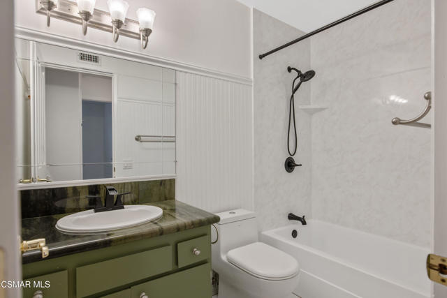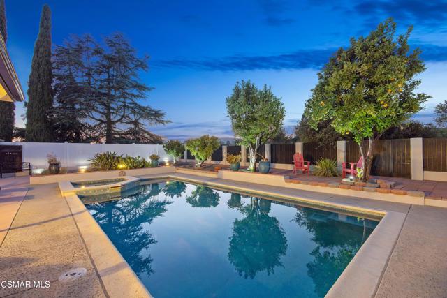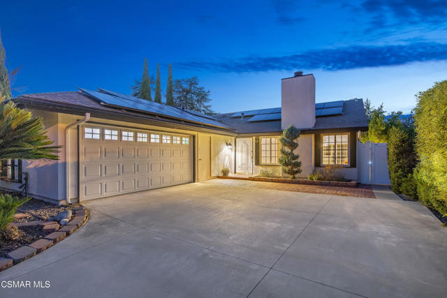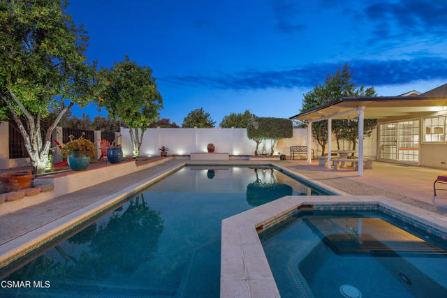591 SHENANDOAH STREET, THOUSAND OAKS CA 91360
- 4 beds
- 2.00 baths
- 1,386 sq.ft.
- 7,840 sq.ft. lot
Property Description
Welcome to the entertainer's home you've been waiting for--an exceptional single-story 4-bedroom, 2-bathroom residence in the heart of Thousand Oaks' highly sought-after Wildwood neighborhood. With sweeping panoramic views of Wildwood Regional Park's iconic hills and mesas, this home combines natural beauty, modern upgrades, and total privacy--thanks to the absence of any rear neighbors.Upon entry, you're welcomed by soaring vaulted, beamed ceilings and a bright, open layout. The interior showcases engineered hardwood flooring, fresh paint, dual-pane windows, and seamless flow throughout. The spacious kitchen is designed to entertain, featuring granite countertops, custom built-in storage, and abundant natural light--perfect for gathering with family or guests.The generous primary suite offers a serene retreat with an updated ensuite bath, while three additional bedrooms and a hall bathroom provide flexibility for guests, children, or a home office.Outdoors, enjoy your private backyard oasis--complete with a gas-heated pool and spa, drought-tolerant landscaping, and a small orchard of three orange trees and a tangerine tree. Whether you're lounging by the water or picking fresh citrus, this yard is made for relaxation and connection. An adjacent trailhead provides direct access to over 1,700 acres of Wildwood Park--featuring scenic multi-use trails, two waterfalls, volcanic rock formations, inviting picnic areas, and a rich history that spans from prehistoric times to Hollywood's golden age.This home is thoughtfully upgraded with energy-efficient features, including fully owned solar panels with a backup battery system, a tankless water heater, and an additional 6-gallon auxiliary heater. The 2-car garage offers ample storage to meet all your needs.Ideally located just minutes from Wildwood Elementary (an award-winning school), shopping, dining, Los Robles Hospital, and endless outdoor recreation--this is more than just a home, it's a lifestyle.
Listing Courtesy of Joshua Tario, Gratus Homes & Estates
Interior Features
Exterior Features
Use of this site means you agree to the Terms of Use
Based on information from California Regional Multiple Listing Service, Inc. as of July 3, 2025. This information is for your personal, non-commercial use and may not be used for any purpose other than to identify prospective properties you may be interested in purchasing. Display of MLS data is usually deemed reliable but is NOT guaranteed accurate by the MLS. Buyers are responsible for verifying the accuracy of all information and should investigate the data themselves or retain appropriate professionals. Information from sources other than the Listing Agent may have been included in the MLS data. Unless otherwise specified in writing, Broker/Agent has not and will not verify any information obtained from other sources. The Broker/Agent providing the information contained herein may or may not have been the Listing and/or Selling Agent.

