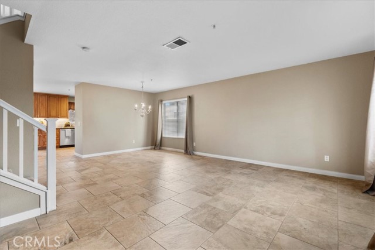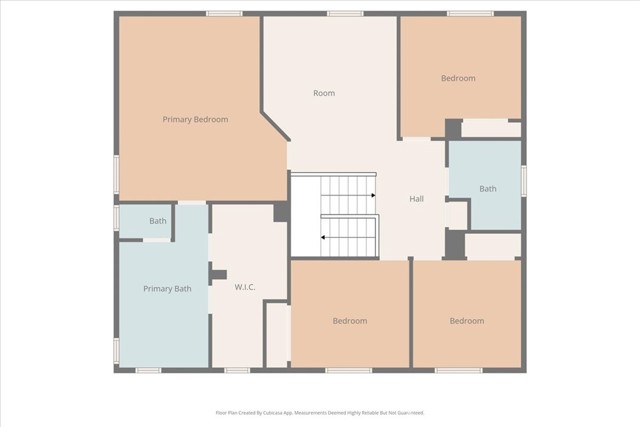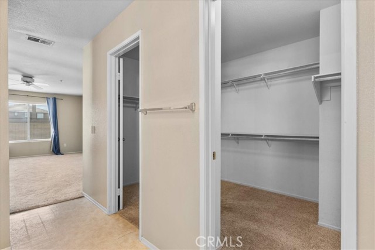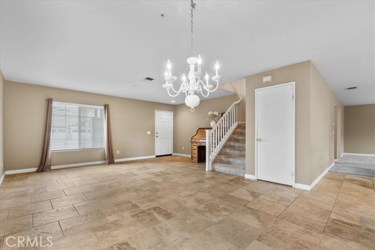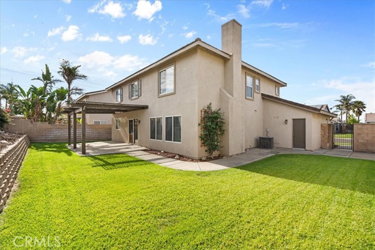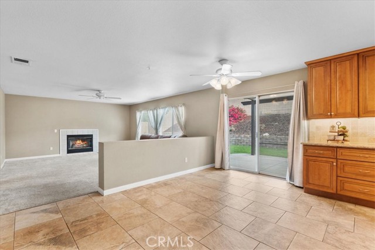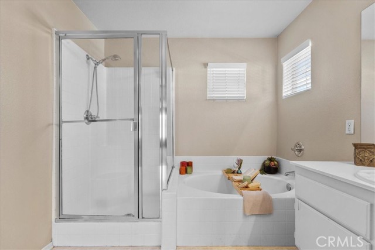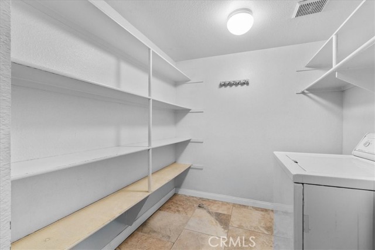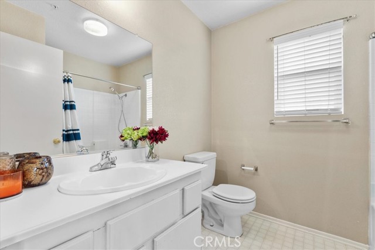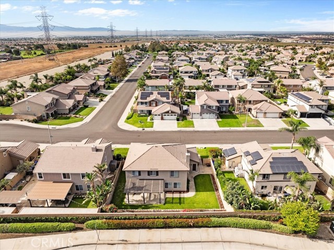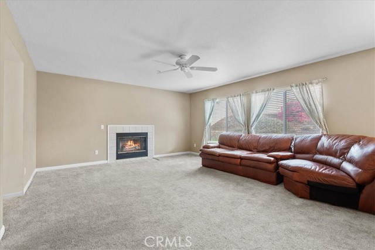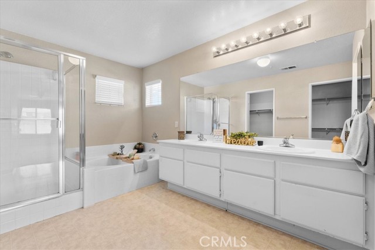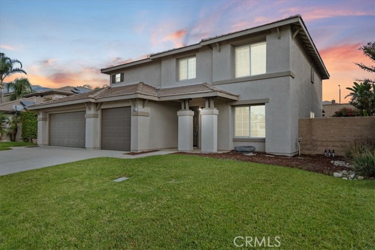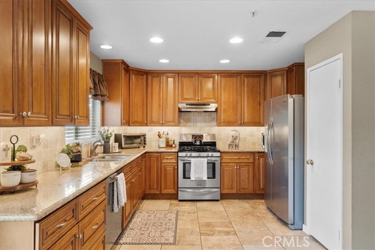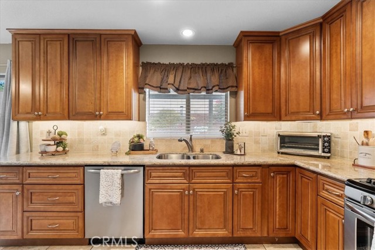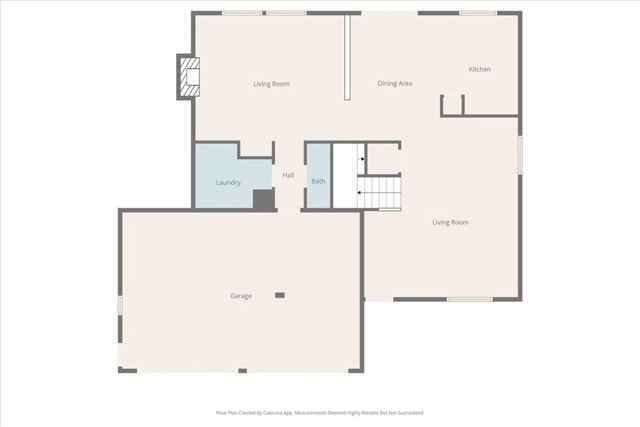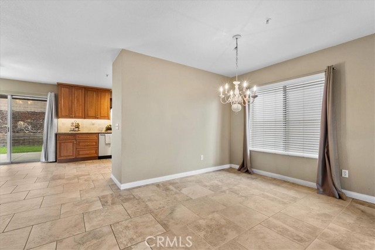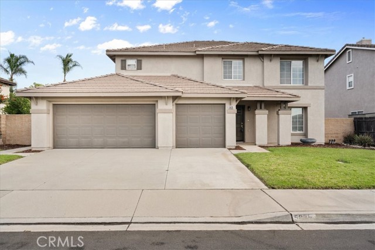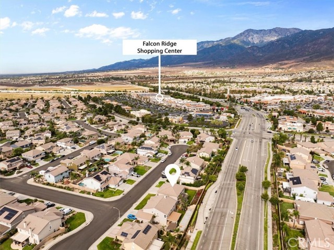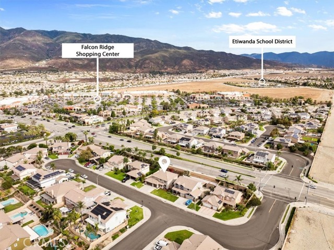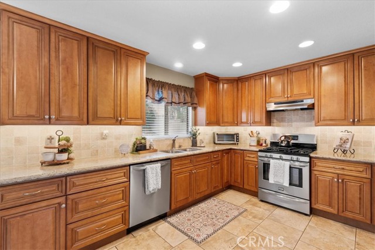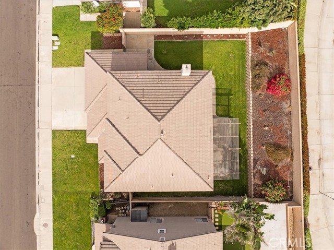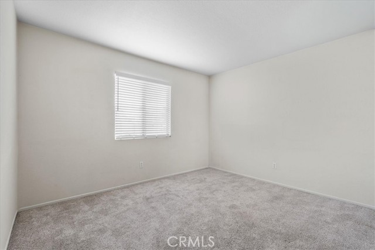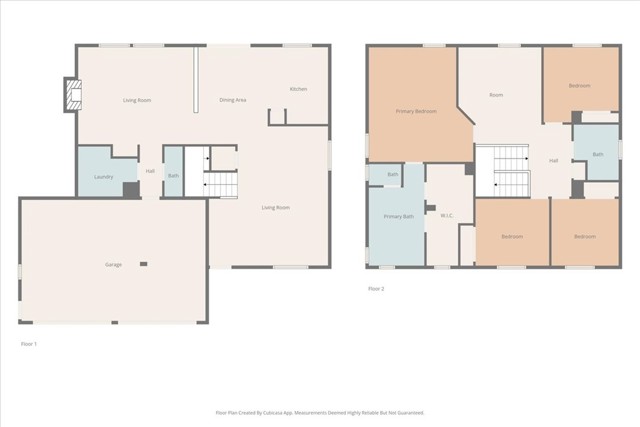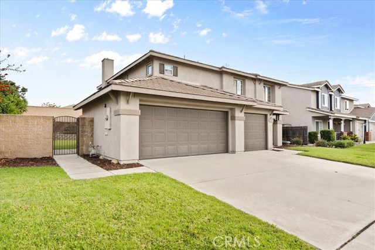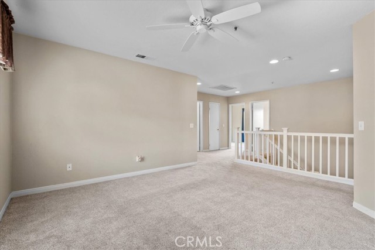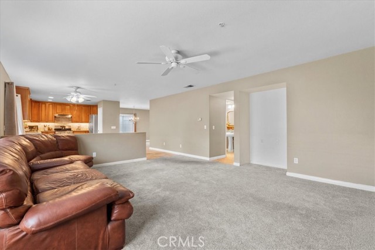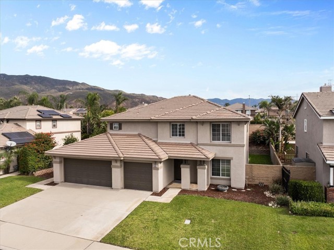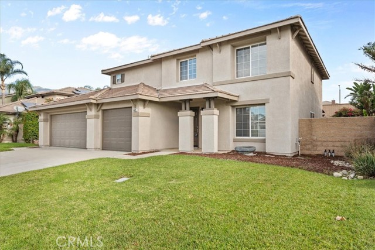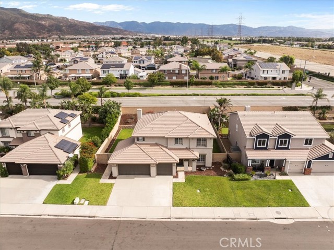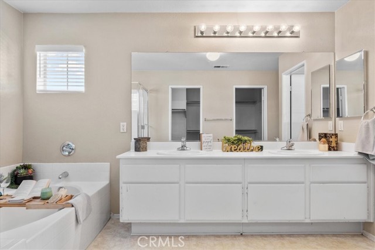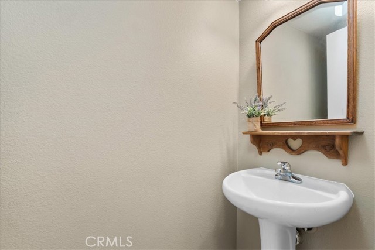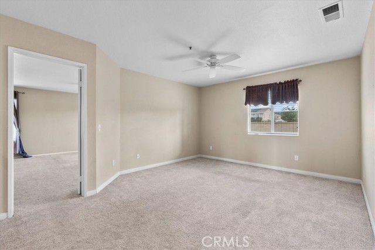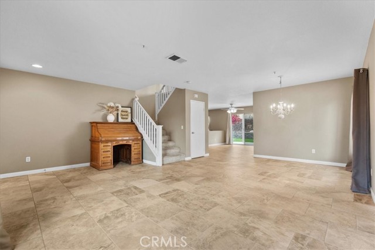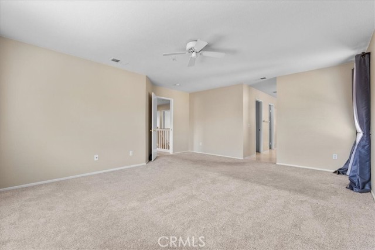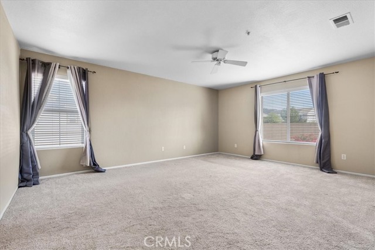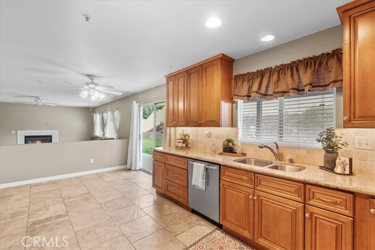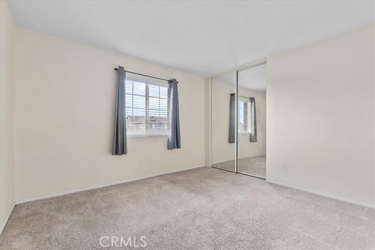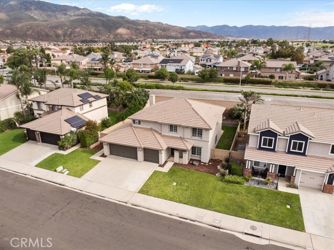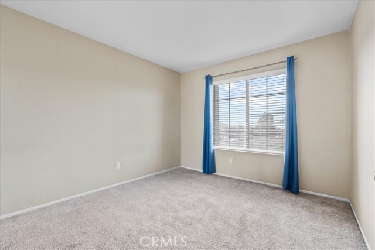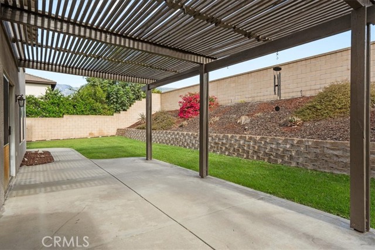5825 OPAL, FONTANA CA 92336
- 4 beds
- 2.50 baths
- 2,473 sq.ft.
- 7,200 sq.ft. lot
Property Description
Discover the quiet charm of this 2,473 sq ft family retreat in Fontana's beloved Summit Heights—a neighborhood where front porches host easy conversations. As you enter, smooth porcelain tile underfoot guides you into a kitchen gleaming granite counters, a timeless travertine-inspired backsplash, and layouts that turn rushed mornings into shared smiles or lively evenings into feasts with loved ones. Crafted for the families who make it theirs, this turnkey beauty offers four airy bedrooms and three thoughtfully placed bathrooms. The primary suite boasts a generous walk in closet. Upstairs, the open loft invites whatever your story calls for—a homework haven for the kids, a yoga spot for you, or a flexible office that gives the convenience of working from home. Your family's foundation starts strong here, in the renowned Etiwanda School District, where award-winning schools just blocks away nurture curiosity and confidence. Summit Heights isn't flashy; it's genuine—a tight-knit circle of neighbors who rally for one another, summer BBQ's, and those impromptu park playdates that build bonds for life. And with Fontana's best shopping and eateries mere minutes away—think fresh markets, cozy cafes, and big-box ease—daily errands feel like small victories, leaving more time for what matters. Freedom comes standard: no HOA rules to navigate, no solar upkeep to sweat, and a deep three-car garage with potential RV-ready space for weekend getaways or holiday hauls. This isn't a showpiece; it's a sturdy, soulful canvas for your next chapter in one of Southern California's most approachable, family-rooted havens. Drop me a line for a no-pressure walkthrough—let's uncover if this slice of Summit Heights is the steady heartbeat your family’s been looking for.
Listing Courtesy of JESSICA CASTANEDA, Keller Williams Empire Estates
Interior Features
Exterior Features
Use of this site means you agree to the Terms of Use
Based on information from California Regional Multiple Listing Service, Inc. as of October 28, 2025. This information is for your personal, non-commercial use and may not be used for any purpose other than to identify prospective properties you may be interested in purchasing. Display of MLS data is usually deemed reliable but is NOT guaranteed accurate by the MLS. Buyers are responsible for verifying the accuracy of all information and should investigate the data themselves or retain appropriate professionals. Information from sources other than the Listing Agent may have been included in the MLS data. Unless otherwise specified in writing, Broker/Agent has not and will not verify any information obtained from other sources. The Broker/Agent providing the information contained herein may or may not have been the Listing and/or Selling Agent.

