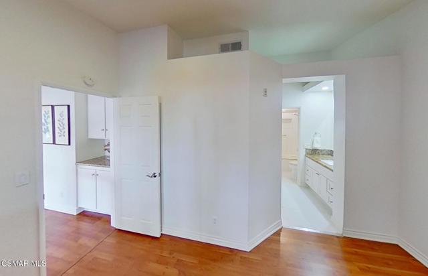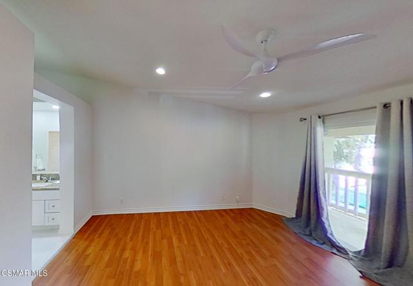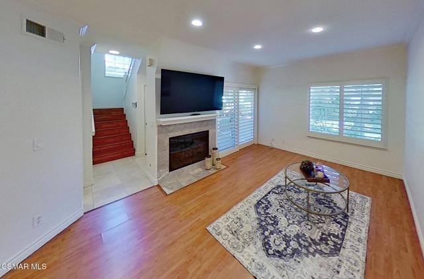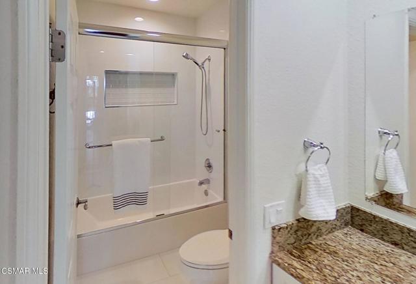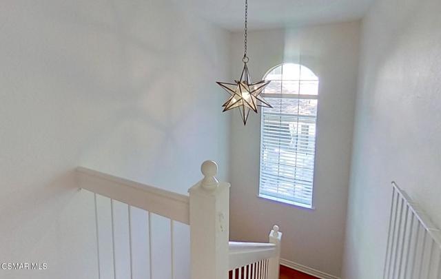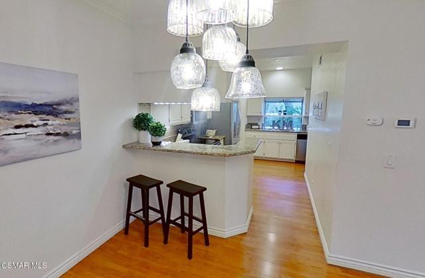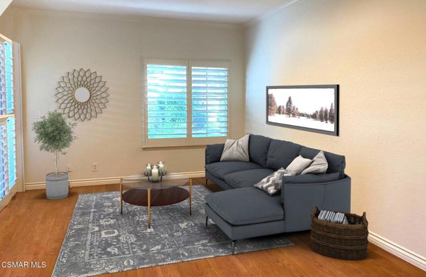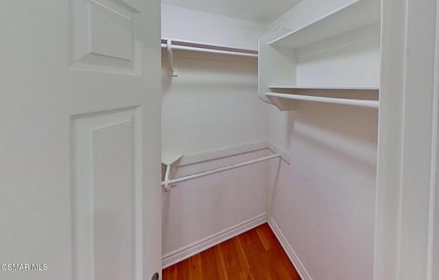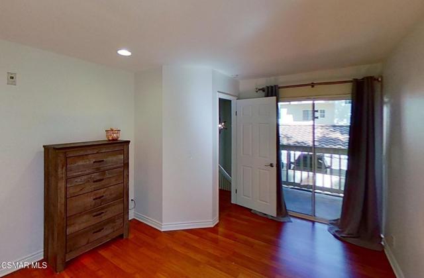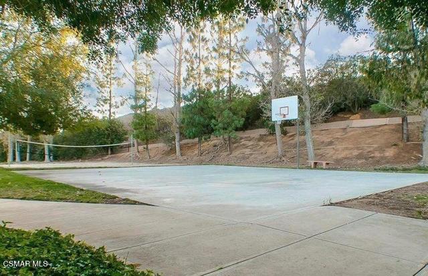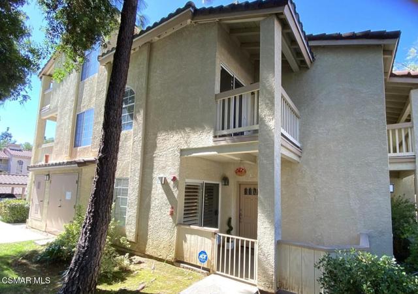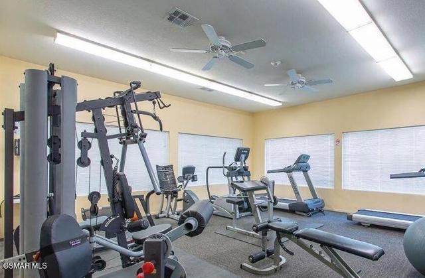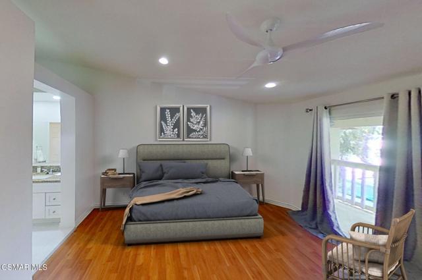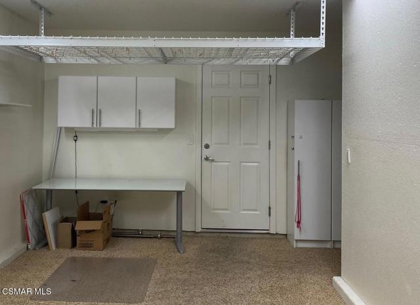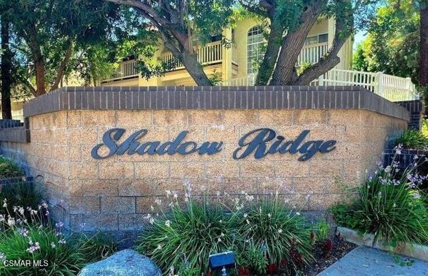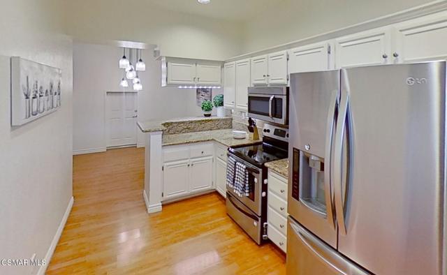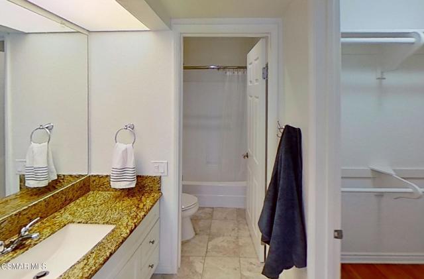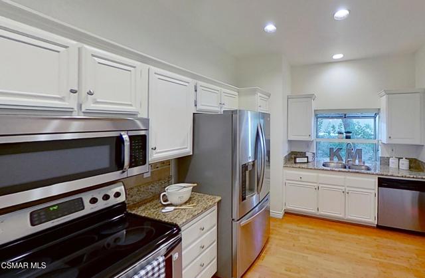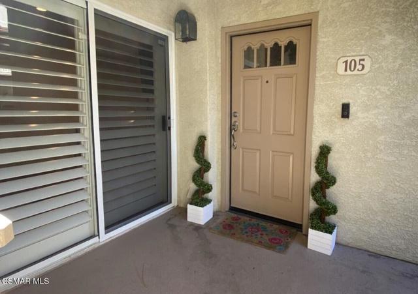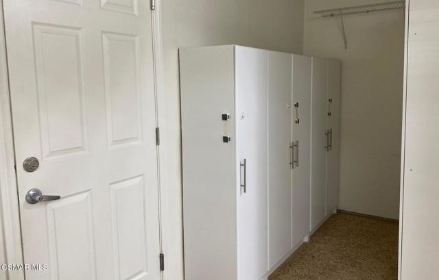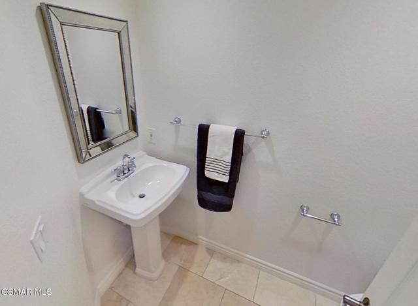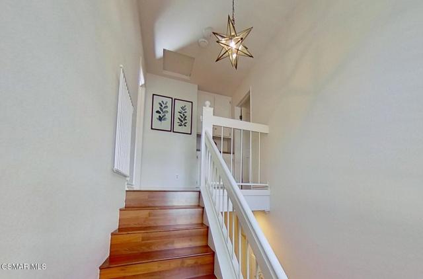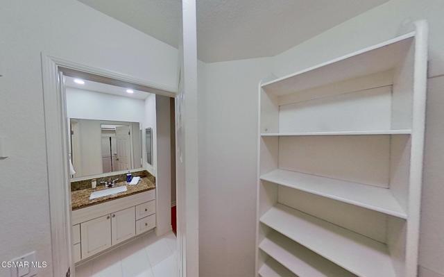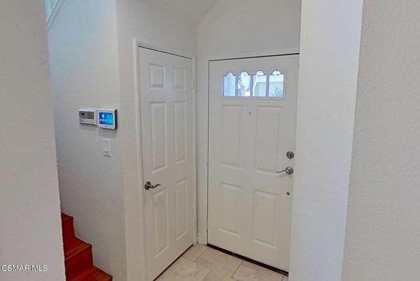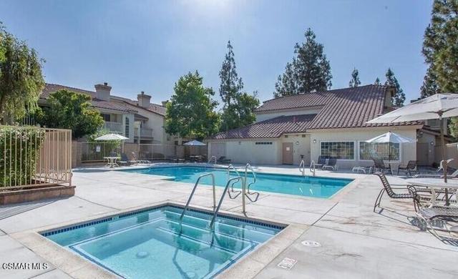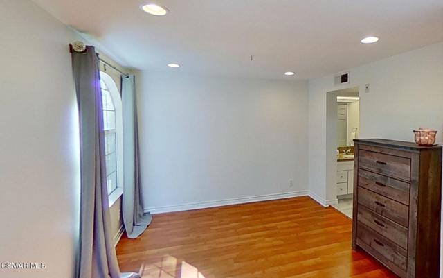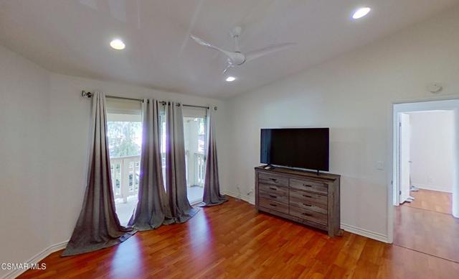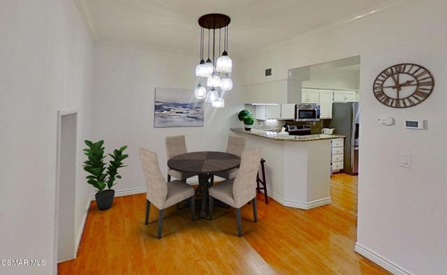5785 OAK BANK TRAIL, OAK PARK CA 91377
- 2 beds
- 2.50 baths
- 1,244 sq.ft.
- 1,244 sq.ft. lot
Property Description
Welcome to this beautifully updated end-unit townhome in the heart of Oak Park! This 2-bed, 2.5-bath home offers ground-level entry, wood-like flooring, recessed lighting, plantation shutters, and direct access to an attached 1-car garage. The spacious kitchen features granite countertops, stainless steel appliances, pull-out pantry shelves, and ample storage. The adjacent laundry area includes washer/dryer and extra shelving. Enjoy a cozy gas fireplace with marble tile surround in the living room, plus access to a private front patio. Upstairs, both bedrooms offer en-suite bathrooms and private balconies. The primary suite features vaulted ceilings and a custom tile shower with glass inset. An additional covered parking spot is included. Shadow Ridge amenities include 2 pools, 2 spas, 24-hour gym, sauna, racquetball court, tennis courts, sand volleyball, clubhouse, and walking trails. HOA covers trash and basic cable/internet. Close to parks, shopping, hiking, dining, and top-rated Oak Park schools.
Listing Courtesy of Michael Johnson, The ONE Luxury Properties
Interior Features
Use of this site means you agree to the Terms of Use
Based on information from California Regional Multiple Listing Service, Inc. as of July 24, 2025. This information is for your personal, non-commercial use and may not be used for any purpose other than to identify prospective properties you may be interested in purchasing. Display of MLS data is usually deemed reliable but is NOT guaranteed accurate by the MLS. Buyers are responsible for verifying the accuracy of all information and should investigate the data themselves or retain appropriate professionals. Information from sources other than the Listing Agent may have been included in the MLS data. Unless otherwise specified in writing, Broker/Agent has not and will not verify any information obtained from other sources. The Broker/Agent providing the information contained herein may or may not have been the Listing and/or Selling Agent.

