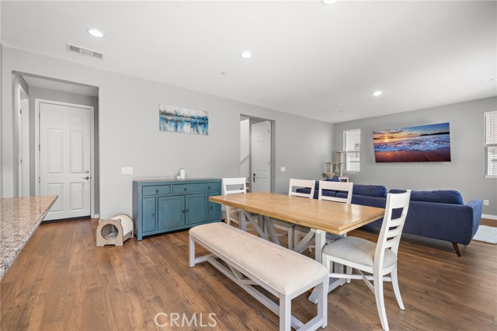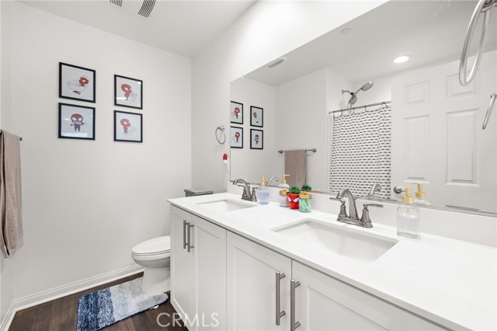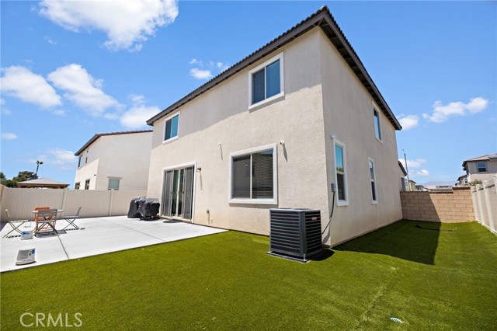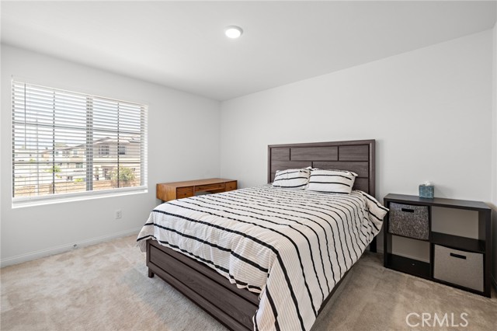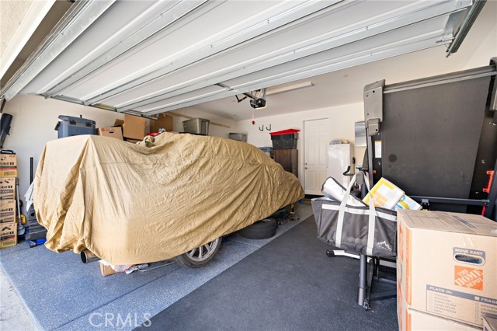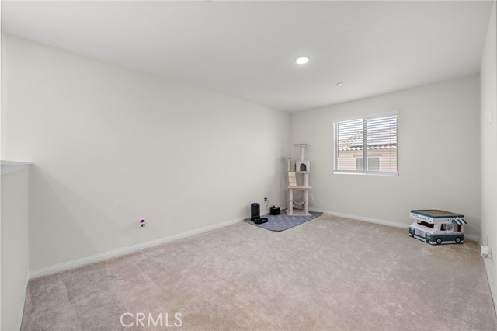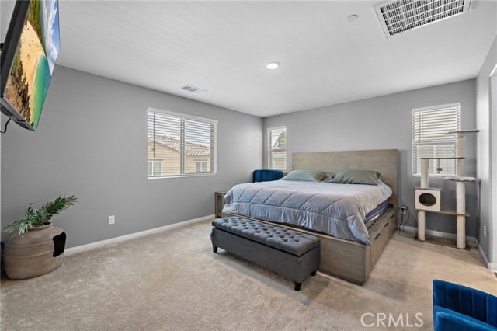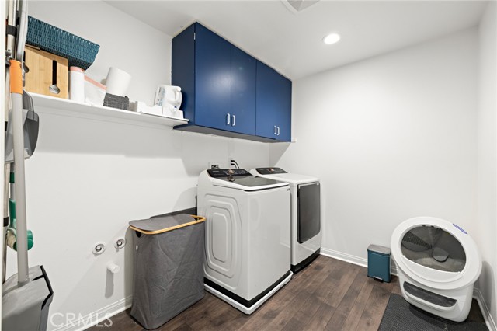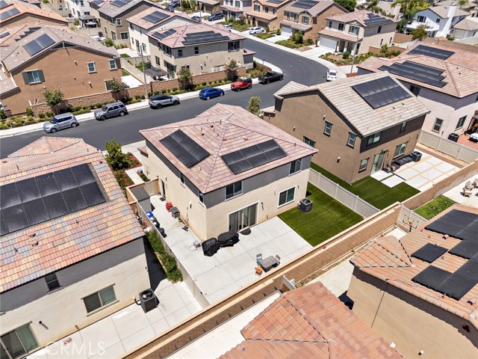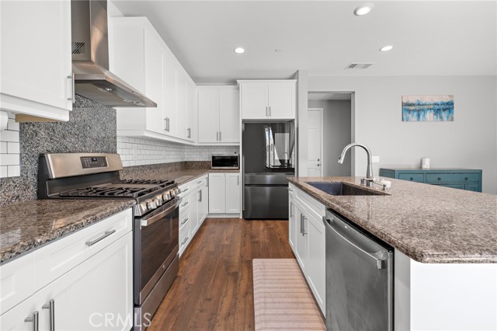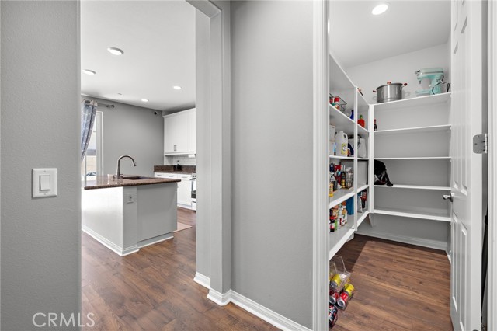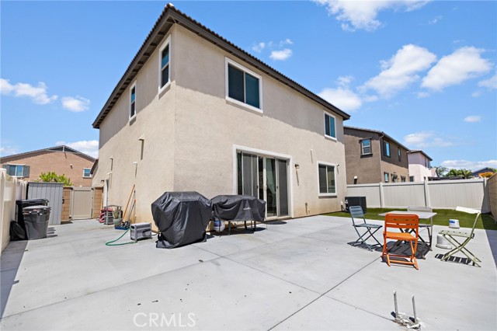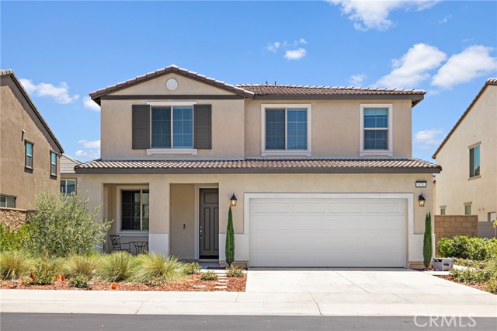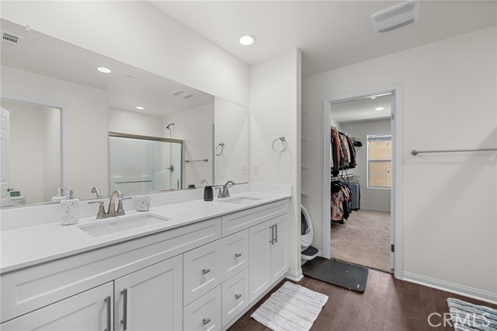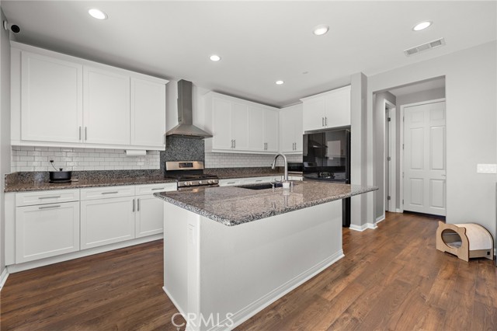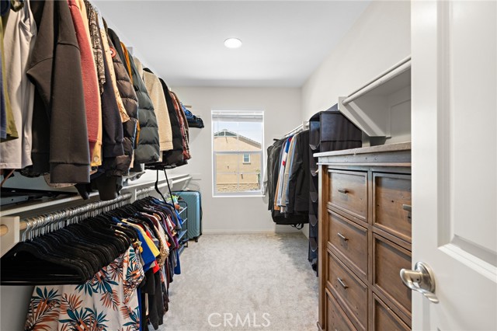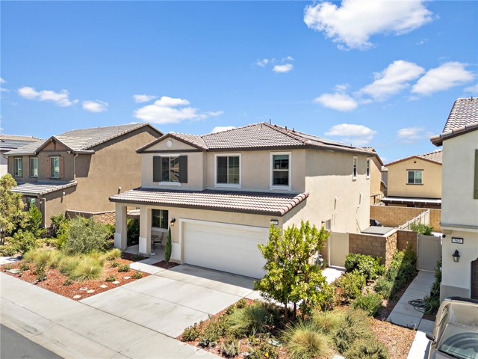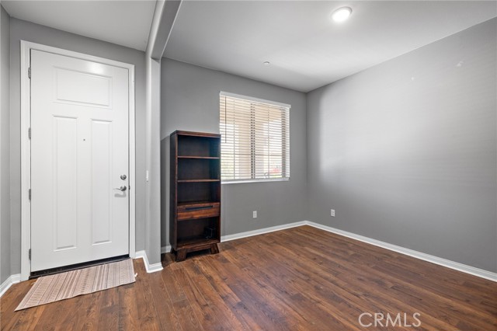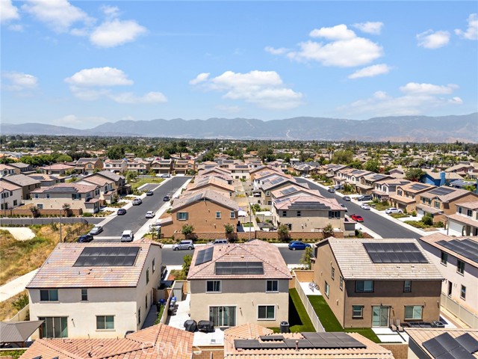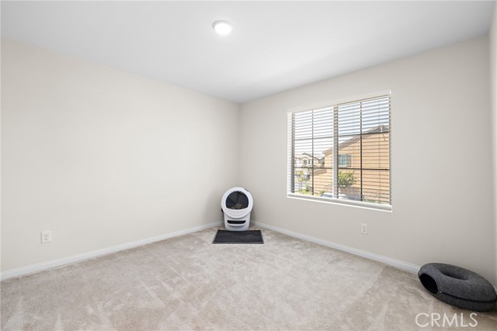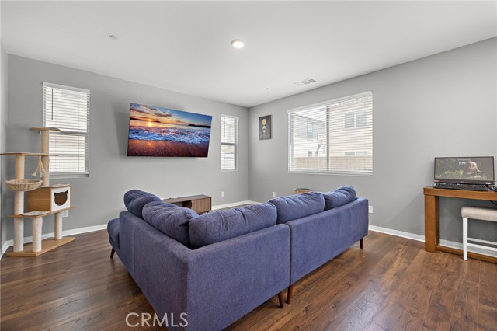571 E ALRU AVE, RIALTO CA 92376
- 3 beds
- 2.50 baths
- 2,179 sq.ft.
- 4,469 sq.ft. lot
Property Description
Welcome to 571 E. Alru St! Step inside this versatile floor plan, where the entry opens to a spacious bonus room, ideal for a home office, creative studio, or formal dining space. Toward the back of the home, enjoy an open-concept layout that seamlessly connects the dining area, great room, and a stylish kitchen featuring a center island and direct access to the backyard, perfect for entertaining. A traditional staircase leads to the thoughtfully designed second floor, where the private owner’s suite offers a walk-in closet and en-suite bathroom. You’ll also find a convenient laundry area, two additional bedrooms with a shared bathroom featuring dual sinks, and a flexible loft space ideal for relaxing or working from home. PROFESSIONAL PHOTOS COMING SOON.
Listing Courtesy of JIMENA RODRIGUEZ FAVERIO, R.E. SOURCE
Interior Features
Exterior Features
Use of this site means you agree to the Terms of Use
Based on information from California Regional Multiple Listing Service, Inc. as of August 7, 2025. This information is for your personal, non-commercial use and may not be used for any purpose other than to identify prospective properties you may be interested in purchasing. Display of MLS data is usually deemed reliable but is NOT guaranteed accurate by the MLS. Buyers are responsible for verifying the accuracy of all information and should investigate the data themselves or retain appropriate professionals. Information from sources other than the Listing Agent may have been included in the MLS data. Unless otherwise specified in writing, Broker/Agent has not and will not verify any information obtained from other sources. The Broker/Agent providing the information contained herein may or may not have been the Listing and/or Selling Agent.

