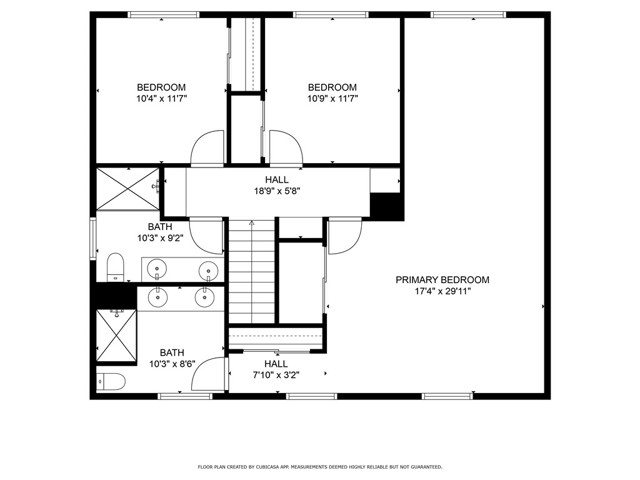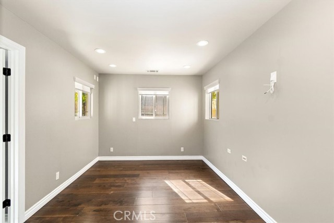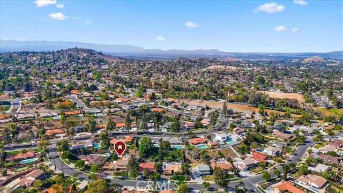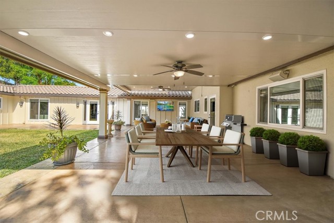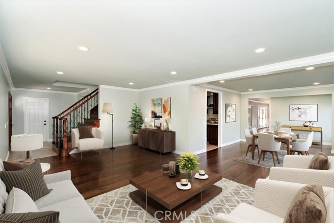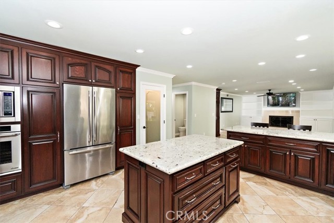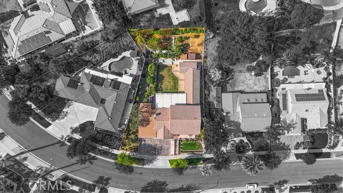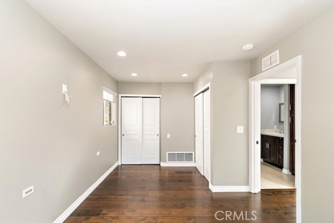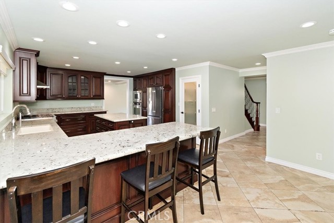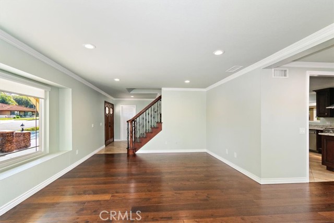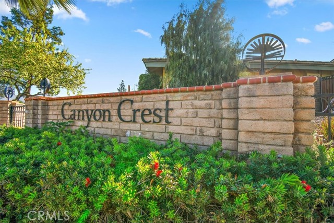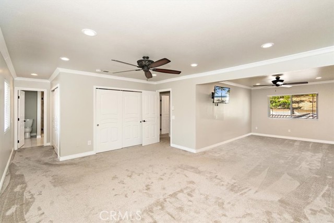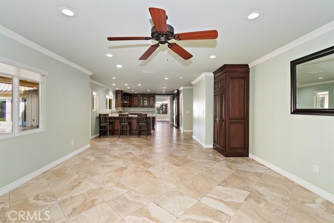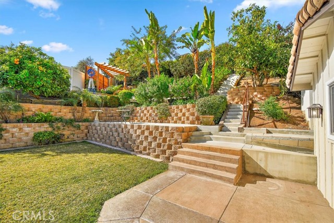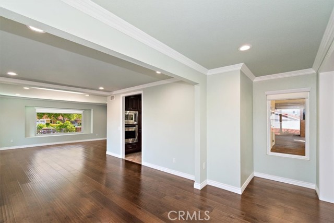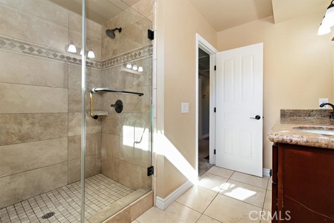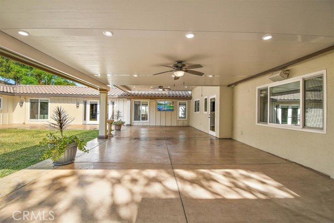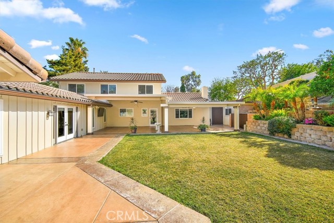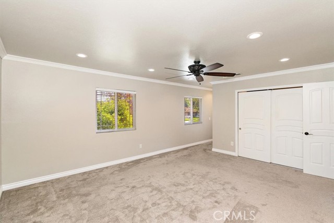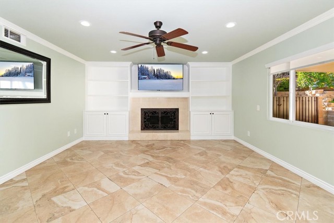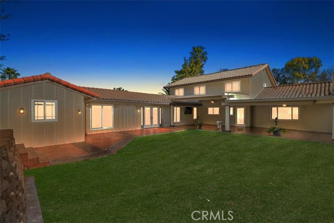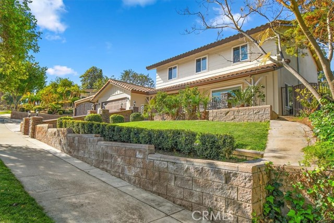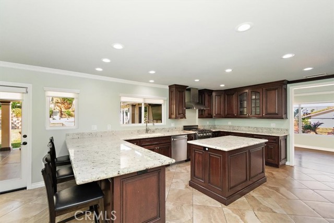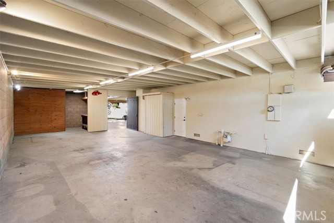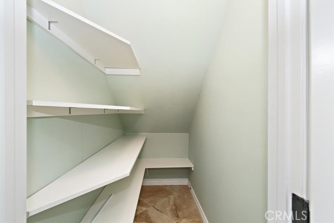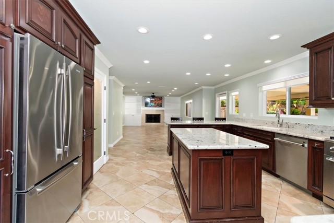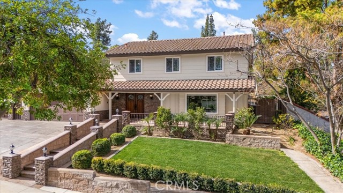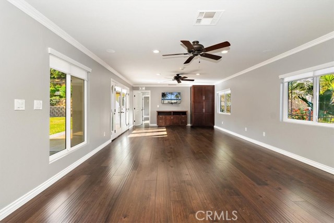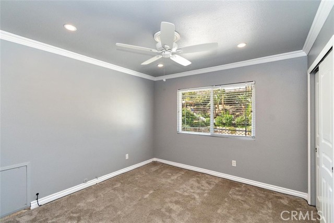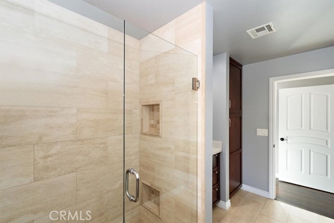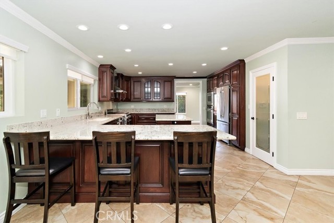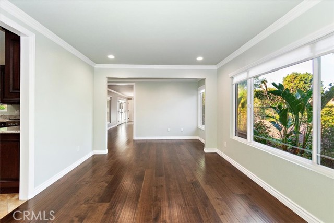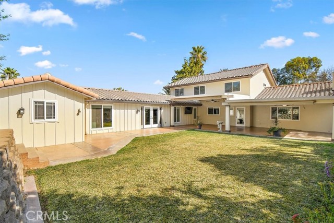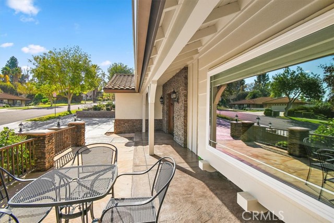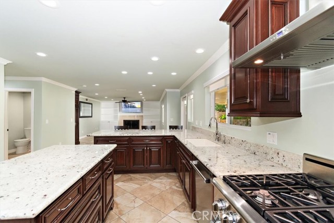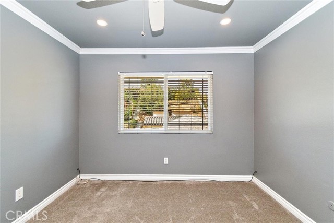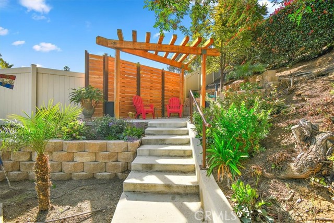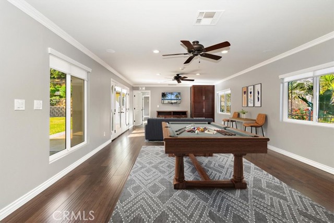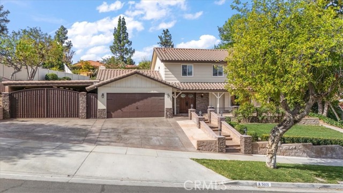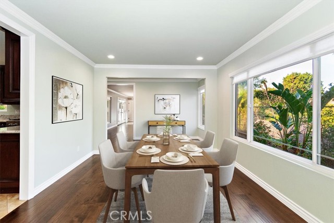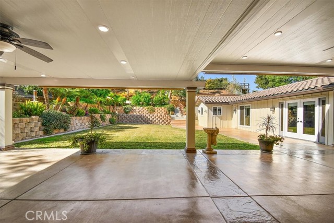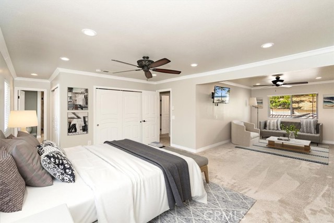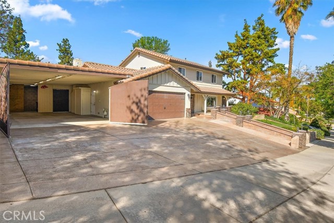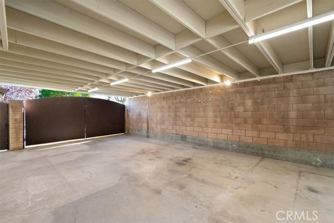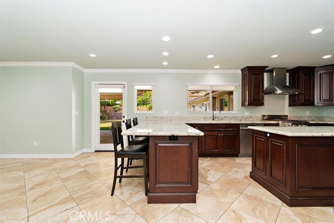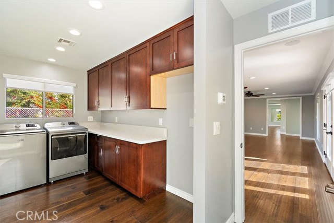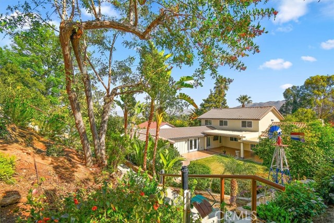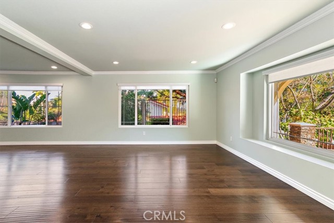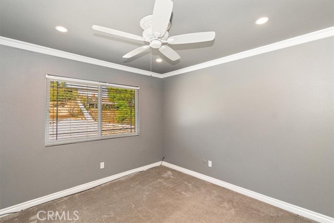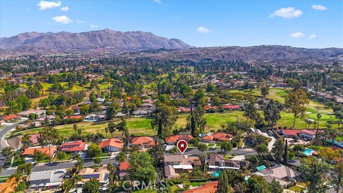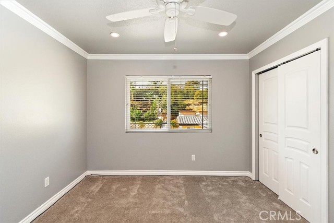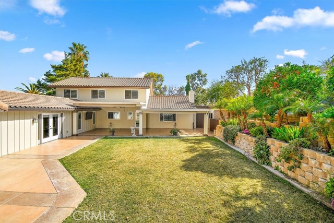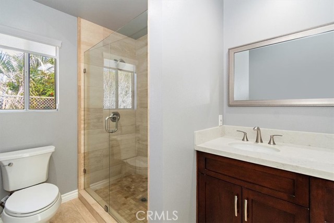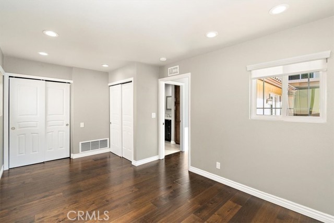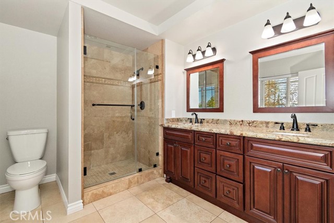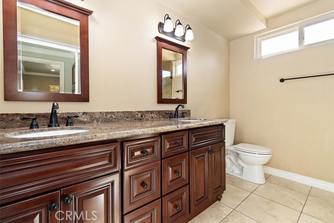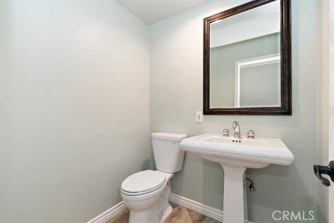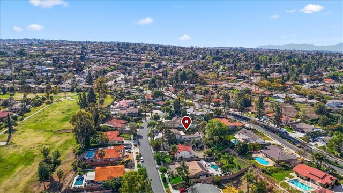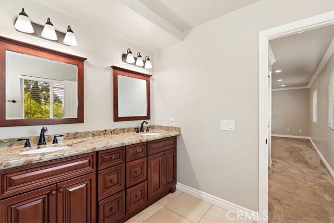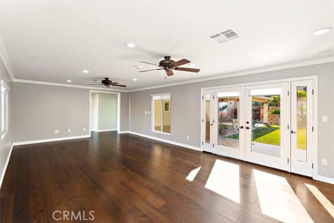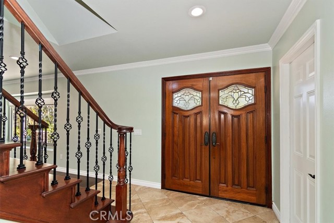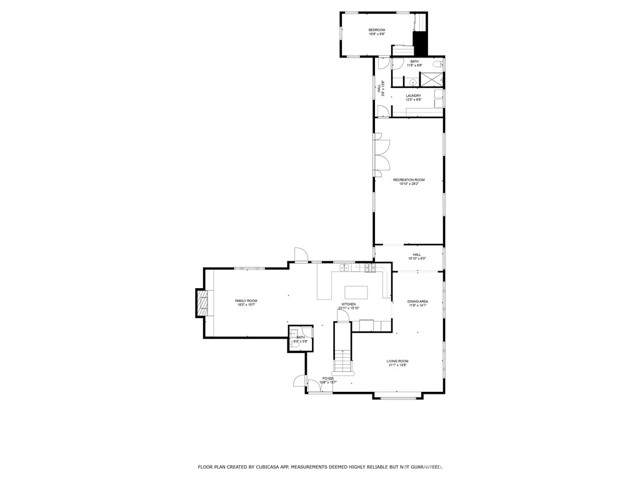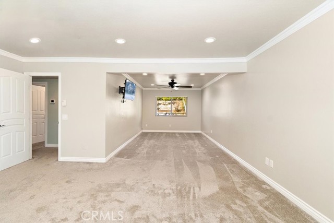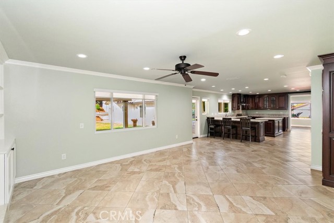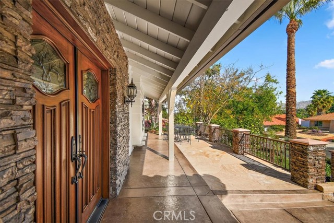5605 VIA SAN JACINTO, RIVERSIDE CA 92506
- 4 beds
- 2.75 baths
- 3,580 sq.ft.
- 15,682 sq.ft. lot
Property Description
**BEST PRICE PER SQFT IN CANYON CREST** Located in one of Riverside’s most desired neighborhoods and across the street from the 15th green, INCREDIBLE doesn’t begin to describe this stunning, one of a kind home! Nearly every inch inside and out has been lovingly updated and improved by the current owners. This inviting floorplan of 3,580 sqft offers 4 bedrooms and 3.5 bathrooms on a 15,682 pool-sized, fully-fenced lot. A unique and special feature of this home is the enormous downstairs wing which offers a private bedroom, bathroom, laundry room and spacious retreat area, most recently used as a game room, but could also serve as a separate family room for multi-generational living or ADU. Natural light, warm finishes and an amazingly open and welcoming floor plan make this home truly special. The custom double-wood-door entry opens to an updated staircase, and formal living and dining rooms featuring gorgeous, hardwood flooring. An oversized family room with fireplace and custom built-ins adjoins a beautifully appointed gourmet kitchen featuring custom cabinets with numerous pull-outs and soft-close hardware, Dacor luxury stainless appliances, granite counters, an expansive island, separate breakfast counter, and walk-in pantry. The upstairs features a spacious primary suite with en suite bathroom with dual sinks and a walk-in shower. A separate retreat space adjoins the primary bedroom and once served as a walk-in closet, but could also be a 5th bedroom, if desired. Two other generously proportioned bedrooms and a hall bathroom with dual sinks and walk-in shower complete the upstairs. French doors on the first floor open to a serene backyard featuring an expansive maintenance-free patio cover offering a perfect setting for entertaining. Custom hardscape, flowering plants, numerous fruit and other mature trees, and elevated seating areas provide gorgeous views and a peaceful escape after a long day’s work. In addition to the attached 2-car garage, a large enclosed, fully-secure covered carport adds additional tandem parking for multiple cars (golf cart!) and a workshop area. This home offers an unparalleled blend of luxury and functionality making it an ideal retreat for families and entertainers, and is mere minutes from many amenities including: Canyon Crest Country Club, Canyon Crest Towne Centre, UC Riverside, Andulka Park, Sycamore Canyon Wilderness Park, UC Riverside, schools, churches, freeways and more. LOW TAX RATE! NO HOA! A MUST SEE!
Listing Courtesy of NATALIE JOHNSON, WESTCOE REALTORS INC
Interior Features
Exterior Features
Use of this site means you agree to the Terms of Use
Based on information from California Regional Multiple Listing Service, Inc. as of April 24, 2025. This information is for your personal, non-commercial use and may not be used for any purpose other than to identify prospective properties you may be interested in purchasing. Display of MLS data is usually deemed reliable but is NOT guaranteed accurate by the MLS. Buyers are responsible for verifying the accuracy of all information and should investigate the data themselves or retain appropriate professionals. Information from sources other than the Listing Agent may have been included in the MLS data. Unless otherwise specified in writing, Broker/Agent has not and will not verify any information obtained from other sources. The Broker/Agent providing the information contained herein may or may not have been the Listing and/or Selling Agent.

