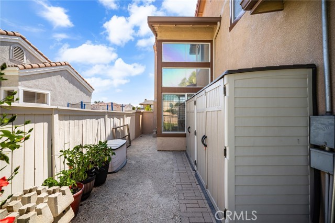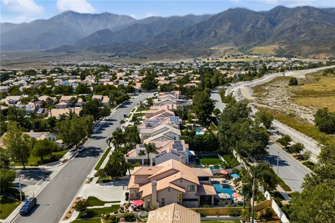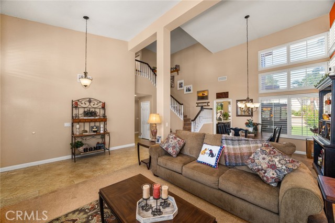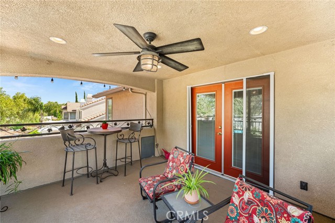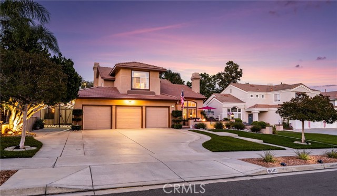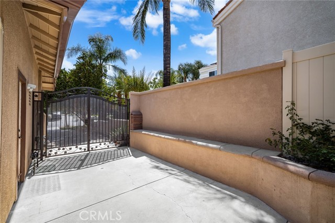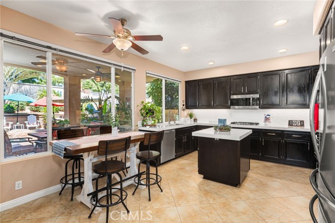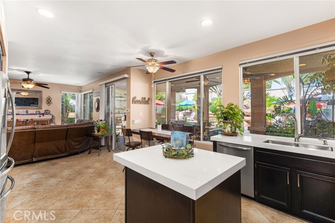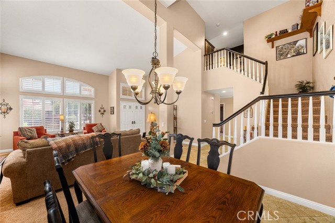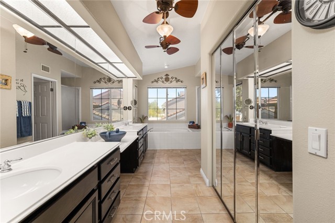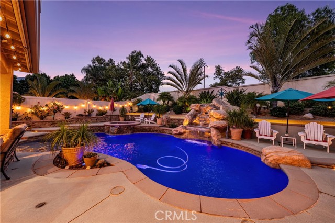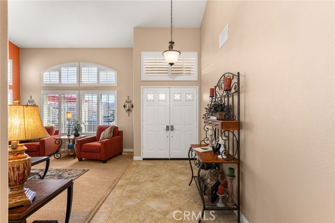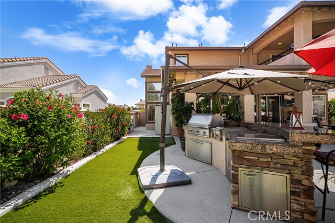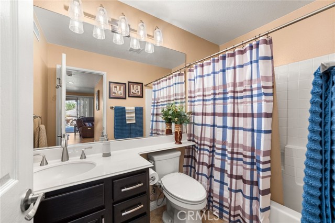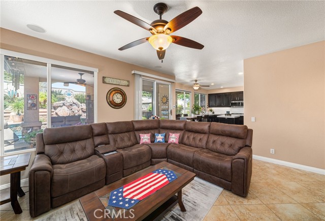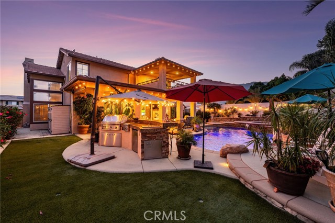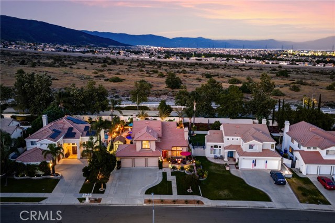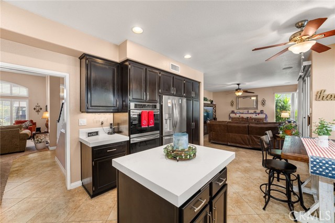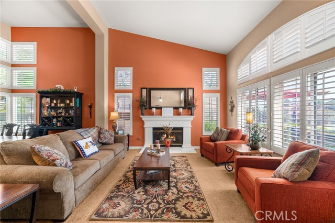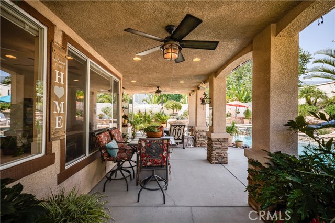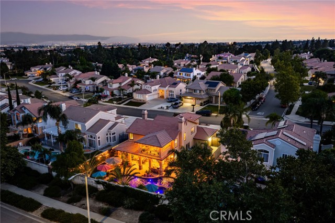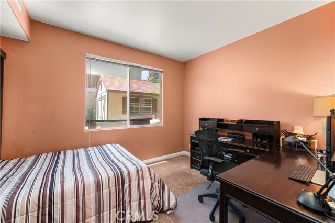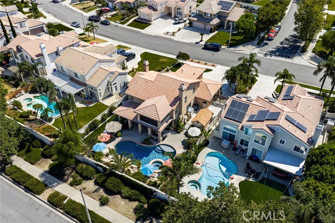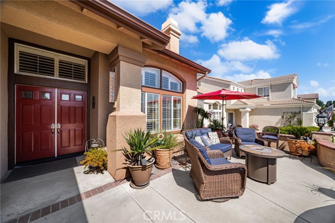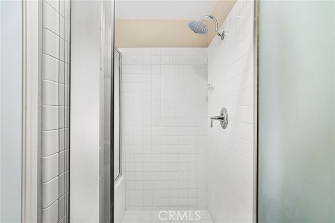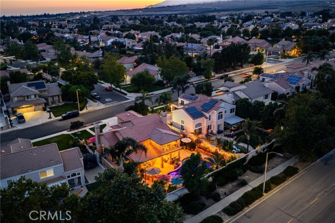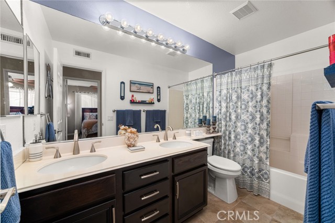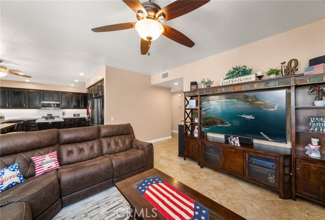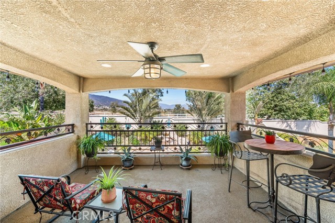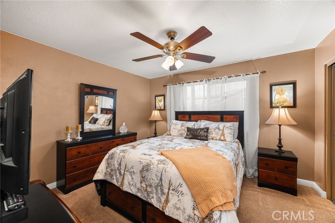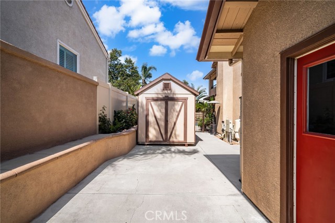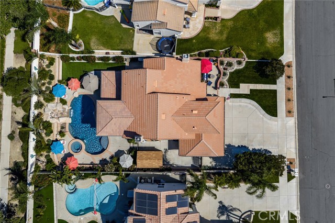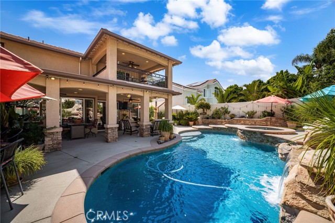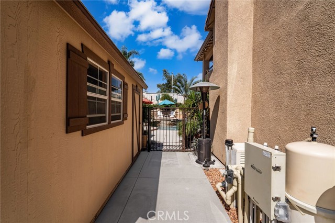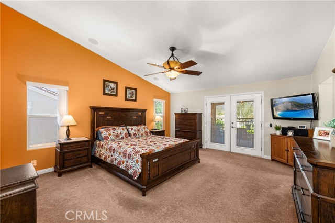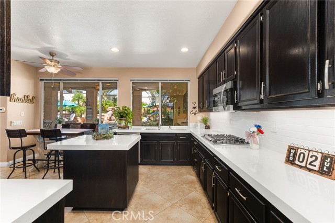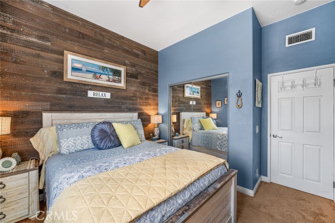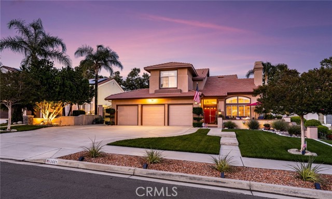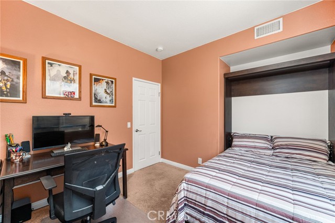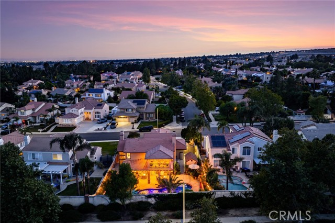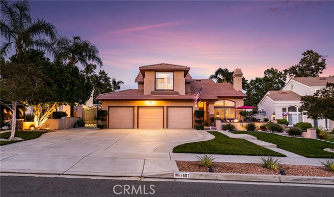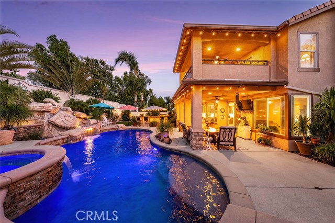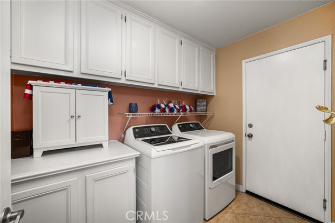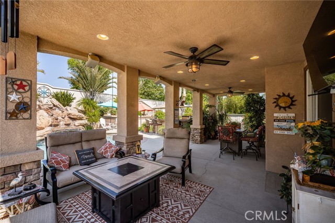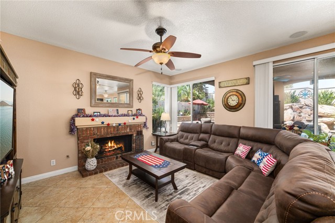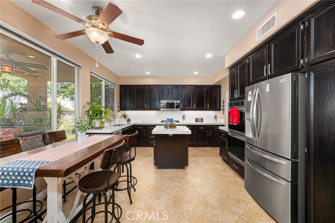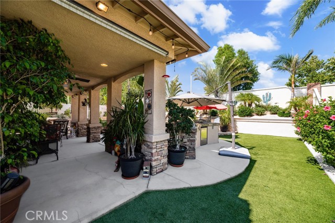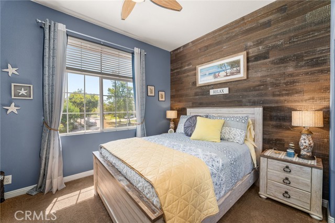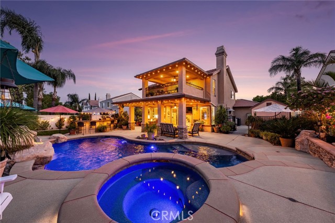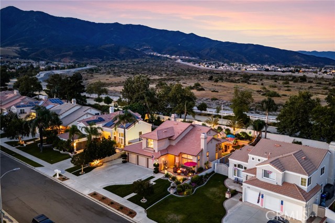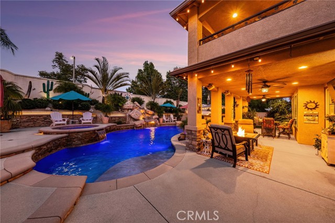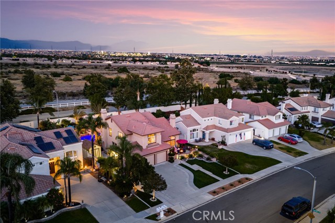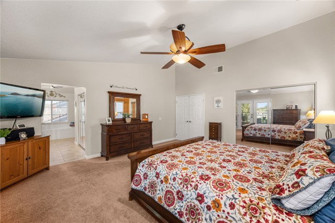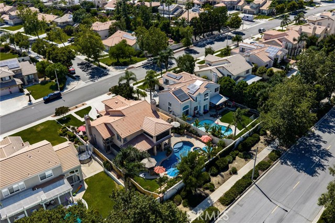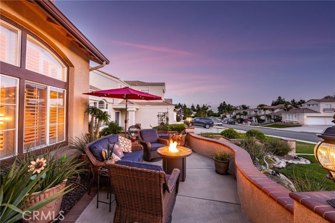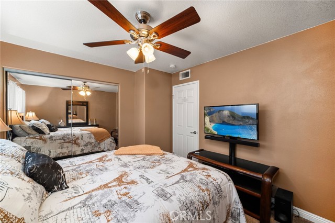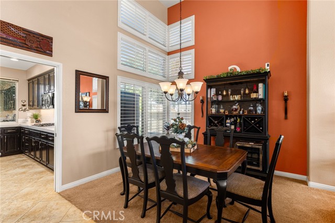5601 CRESTLINE PLACE, RANCHO CUCAMONGA CA 91739
- 4 beds
- 3.00 baths
- 2,335 sq.ft.
- 9,100 sq.ft. lot
Property Description
Welcome to your Brentwood pool retreat, nestled in one of Rancho Cucamonga’s most sought-after neighborhoods. This home radiates true pride of ownership, from the manicured lawn and drought-tolerant landscaping to the elegant up-lighting and charming paint scheme. Step inside through red French doors to a flowing 2,335 sq ft turnkey floor plan, featuring architectural accents, fresh paint, recessed lighting, and a blend of ceramic tile and plush carpet flooring. The chef’s kitchen boasts quartz countertops, subway tile backsplash, stainless steel appliances, an island, and ample cabinetry—open to the dining area and family room for effortless entertaining. The family room features a cozy gas/wood-burning fireplace with ceramic gas log sets, while the formal living room is complete with a second fireplace—an architectural white mantel with pilasters and hearth—that adds timeless elegance. Downstairs includes a bedroom with a full-size built-in Murphy bed, perfect for guests, office use, or a multipurpose space, along with a full bath. A total of 4 bedrooms, including a spacious grand suite bathed in natural light with direct access to a covered balcony overlooking the sunrise, mountains, and Etiwanda wildlife preserve. Two generous sized closets (one being a walk-in and a luxurious bath with dual sinks, soaking tub, stand-up shower, and private commode. A total of 3 full baths, dual-pane windows, and whole-house fans for year-round comfort and energy efficiency. Step outside to a private backyard oasis featuring tall privacy fencing, no rear neighbors, low maintenance landscaping, turf, swaying palm tress, an oversized covered patio, Pebble Tec pool and spa with rock waterfall and grotto, and a fully equipped BBQ kitchen with stylish granite countertops, seating for 6, built-in stainless steel ice chest with matching cabinet doors, refrigerator, and 2-burner cooker, Set on a 9,100 sq ft lot, this home offers a 3-car garage with built-in cabinets, off street parking plus an additional side parking with storage shed. Located in the award-winning Etiwanda School District and minutes from parks, shops, dining, the 15 & 210 freeways, and Metrolink. This home is truly an entertainer’s dream!
Listing Courtesy of Brent Blay, Park Regency Realty
Interior Features
Exterior Features
Use of this site means you agree to the Terms of Use
Based on information from California Regional Multiple Listing Service, Inc. as of July 9, 2025. This information is for your personal, non-commercial use and may not be used for any purpose other than to identify prospective properties you may be interested in purchasing. Display of MLS data is usually deemed reliable but is NOT guaranteed accurate by the MLS. Buyers are responsible for verifying the accuracy of all information and should investigate the data themselves or retain appropriate professionals. Information from sources other than the Listing Agent may have been included in the MLS data. Unless otherwise specified in writing, Broker/Agent has not and will not verify any information obtained from other sources. The Broker/Agent providing the information contained herein may or may not have been the Listing and/or Selling Agent.

