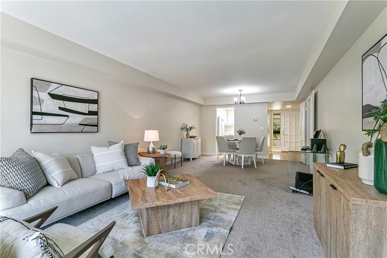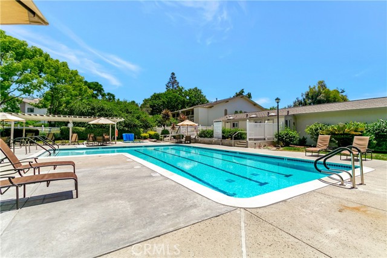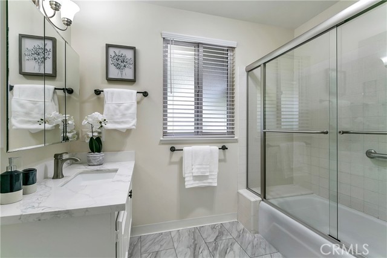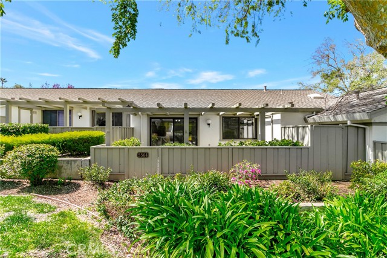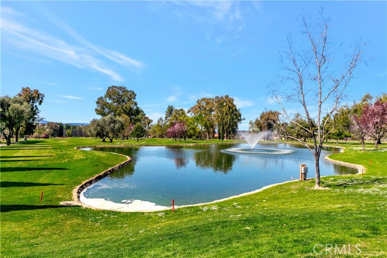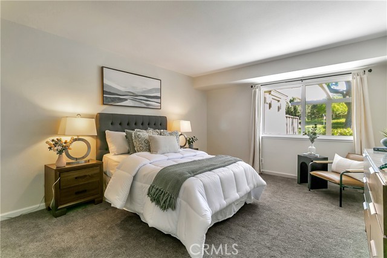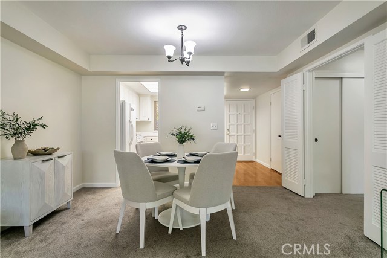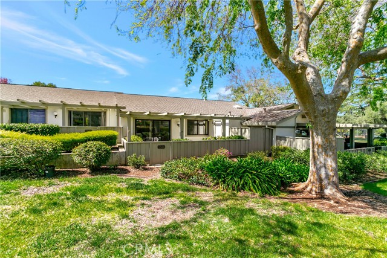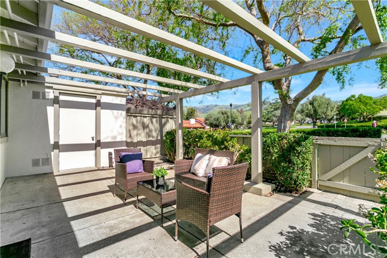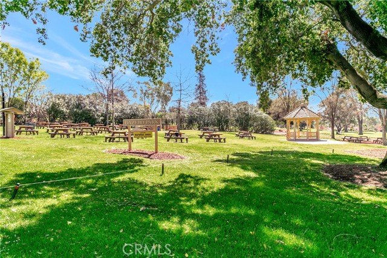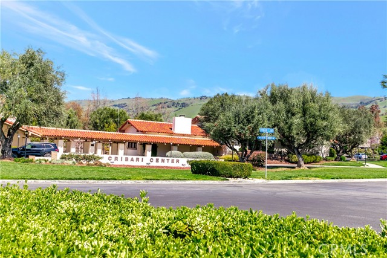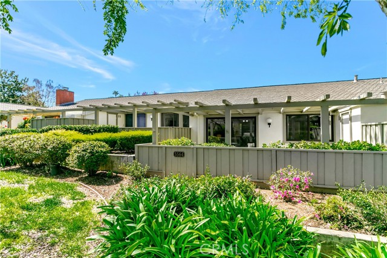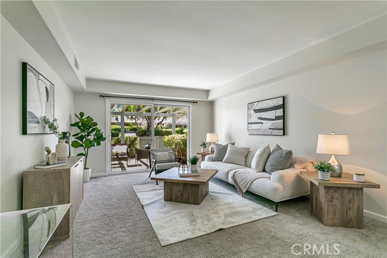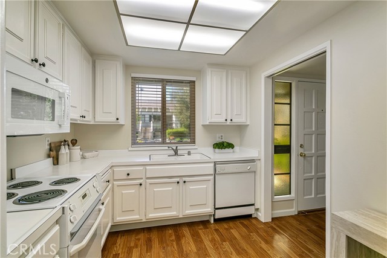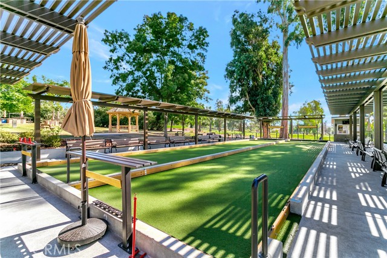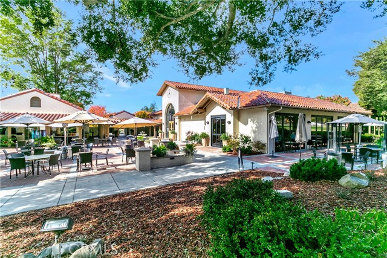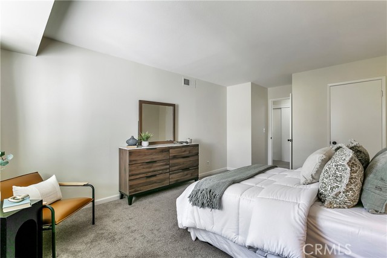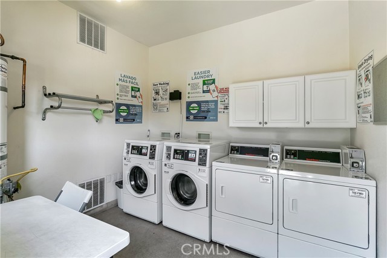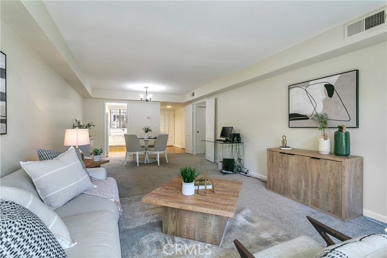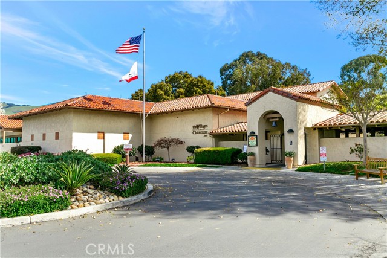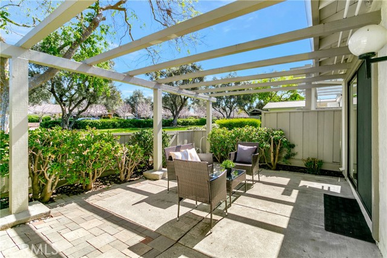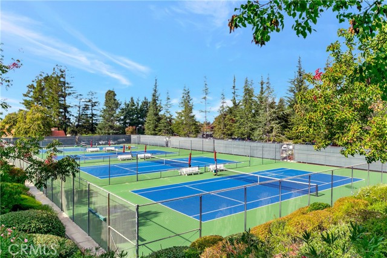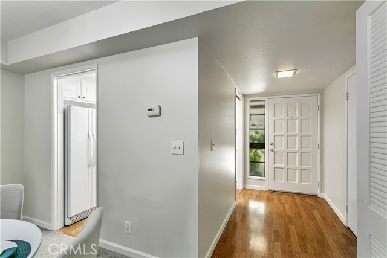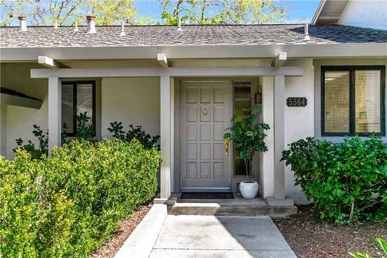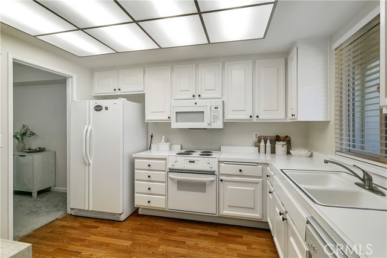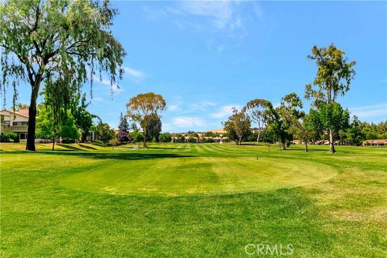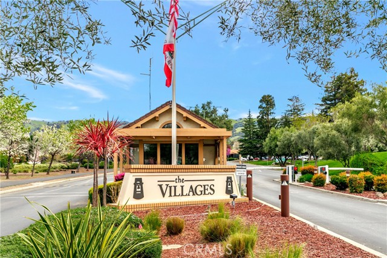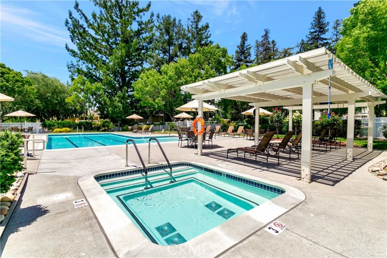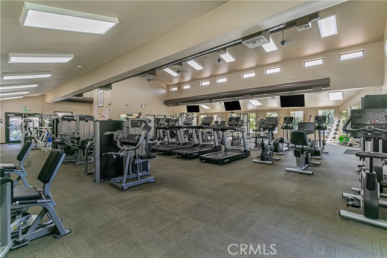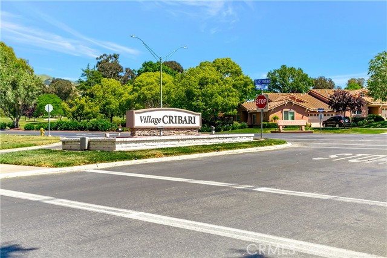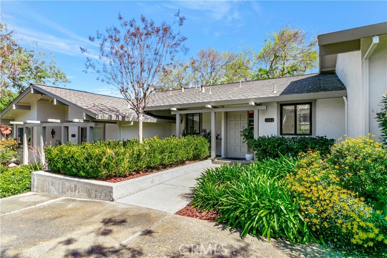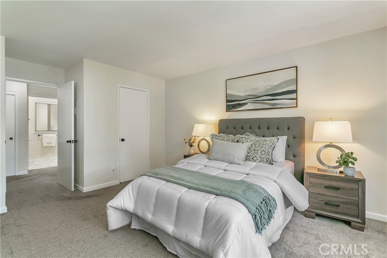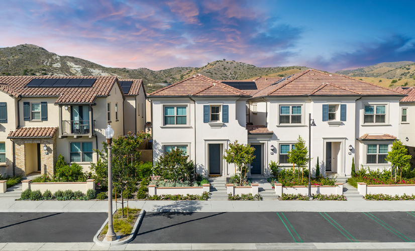5564 CRIBARI CIRCLE, SAN JOSE CA 95135
- 1 beds
- 1.00 baths
- 947 sq.ft.
- 257,570,280 sq.ft. lot
Property Description
Major price reduction from original list price. Now $399,900. Move in ready, beautiful remodel/upgrades. Large 947 sq. ft. 1 bed /1 bath single level patio home in Cribari Village with 24/7 security guard gate entrance. 55+ Villages Golf & Country Club in San Jose Evergreen Foothills. Remodeled bath with Luxury Vinyl Plank floor, new sink and quartz countertop, new toilet, brushed nickel fixtures, custom glass shower door enclosure over tub; wood-like laminate floors in entry & kitchen; upgraded kitchen with built-in microwave, LED lighting; beautiful paint throughout, (walls, ceilings, cabinets & doors); new carpet; newer double pane windows; new window blinds; popcorn ceilings removed; water heater replaced July 2017. Community laundry is 2 doors over at end of the building. Washer/Dryer installation permitted in patio closet or inside closet, (with Architectural Committee approval). Owner/resident is listing broker: 650-224-0673. CA DRE #00667206. HOA dues $934.35 per month through June 30th. July 1st HOA dues to be $1,080.72. HOA includes fire insurance, outside maintenance on all buildings, roofs, painting, landscaping. HOA Dues also include water, sewer, trash removal and cable TV. www.Homes.com has photos & virtual tour: put address 5564 Cribari Circle San Jose, CA. Lush landscaping & many amenities; including Clubhouse Restaurant and Bistro and patio dining, Tennis Courts, 4 Swimming Pools, 2 Golf Courses, (18 Hole and 9 Hole), putting green, driving range, fitness center/gym, BBQ Area with gazebo and picnic tables, Bocce Ball, Pickle Ball, Billiards, RV Storage, Horse Stables, organized clubs, activities, holiday celebrations, concerts, plays, day trips /special events. Disclosures and reports include: Fire insurance certification, Homeowner documents, Environmental Property ID, owner's preliminary title, seller disclosures & property inspection, (inspector, Perry Farnum). Key items are being corrected - list to be added. Disclosures and reports available with transaction coordinator or seller/listing broker.
Listing Courtesy of Brenna Lawrence, Ambassador Properties
Interior Features
Exterior Features
Use of this site means you agree to the Terms of Use
Based on information from California Regional Multiple Listing Service, Inc. as of June 19, 2025. This information is for your personal, non-commercial use and may not be used for any purpose other than to identify prospective properties you may be interested in purchasing. Display of MLS data is usually deemed reliable but is NOT guaranteed accurate by the MLS. Buyers are responsible for verifying the accuracy of all information and should investigate the data themselves or retain appropriate professionals. Information from sources other than the Listing Agent may have been included in the MLS data. Unless otherwise specified in writing, Broker/Agent has not and will not verify any information obtained from other sources. The Broker/Agent providing the information contained herein may or may not have been the Listing and/or Selling Agent.

