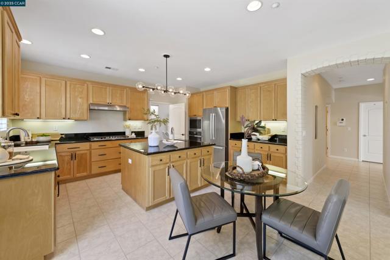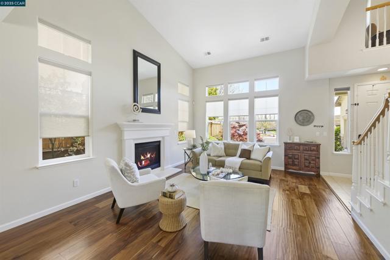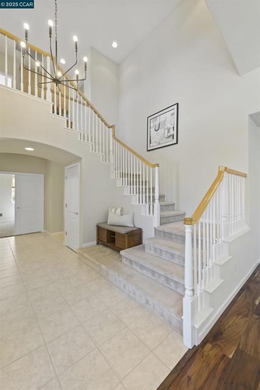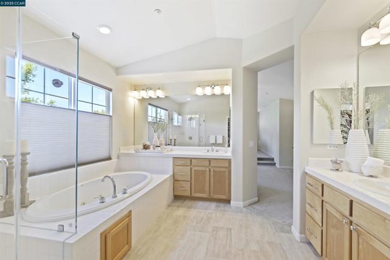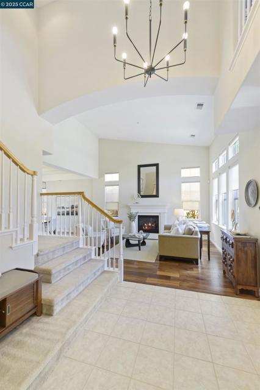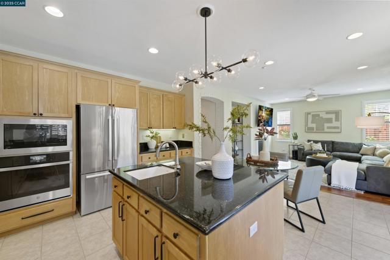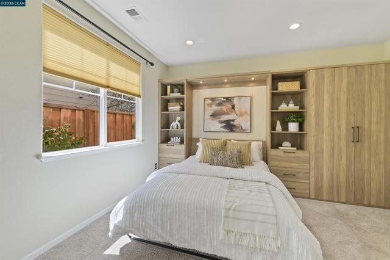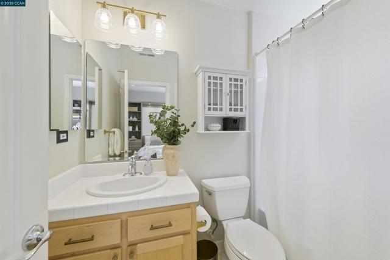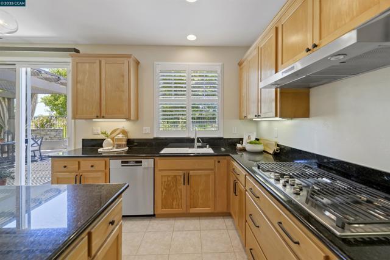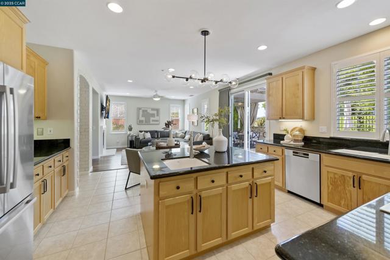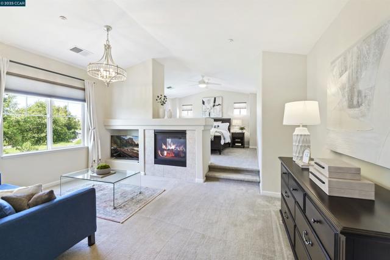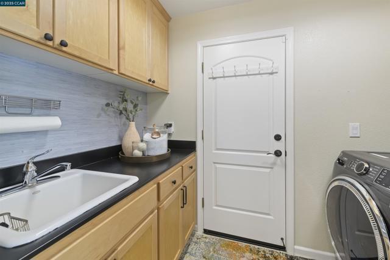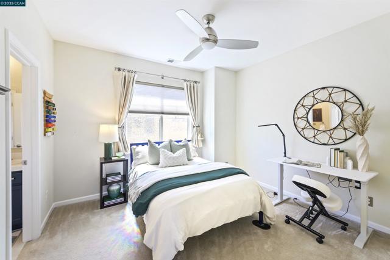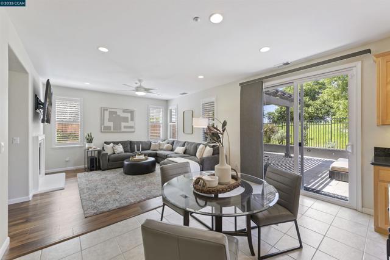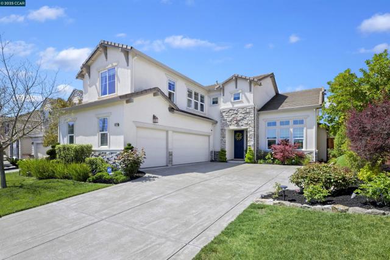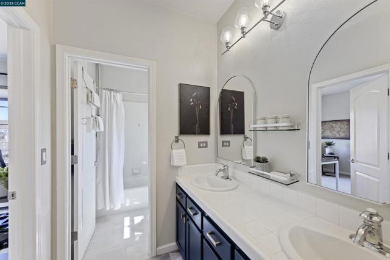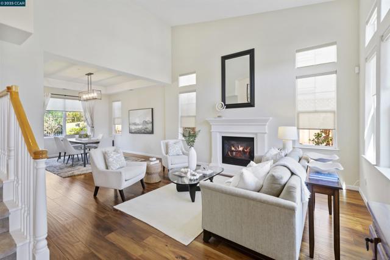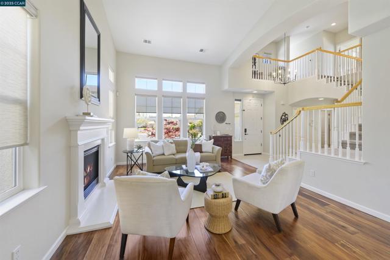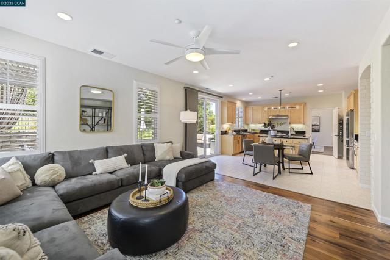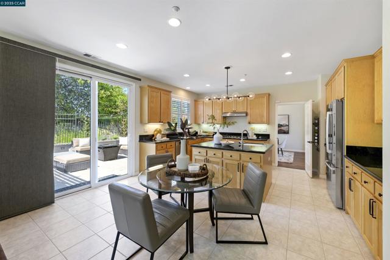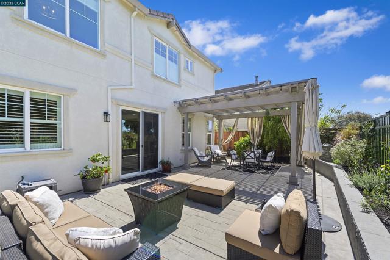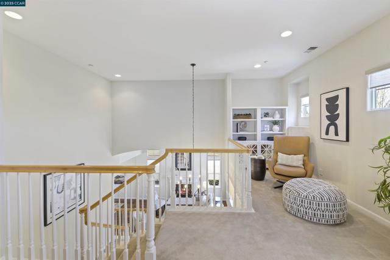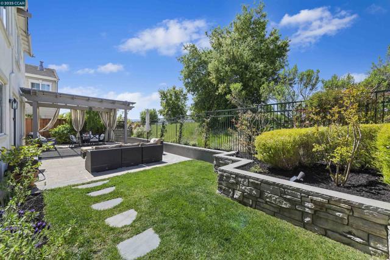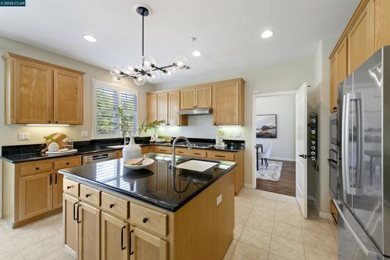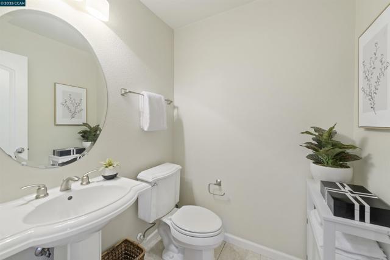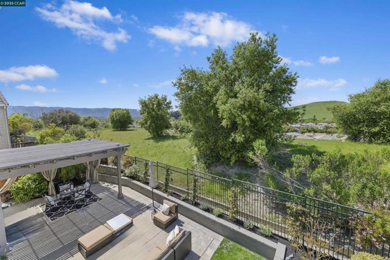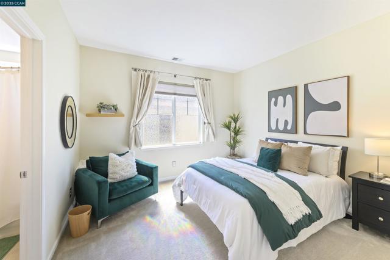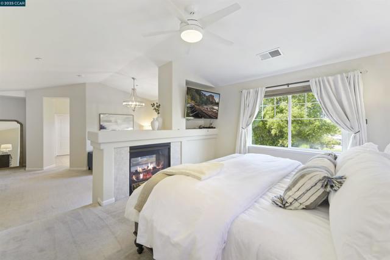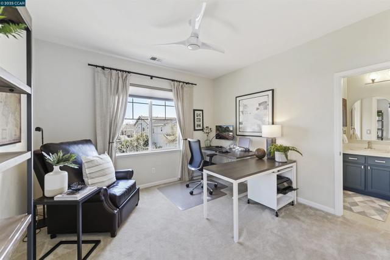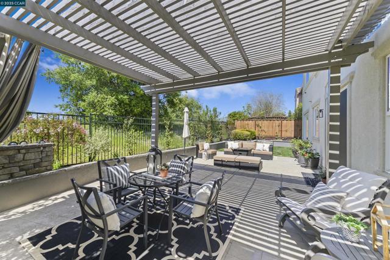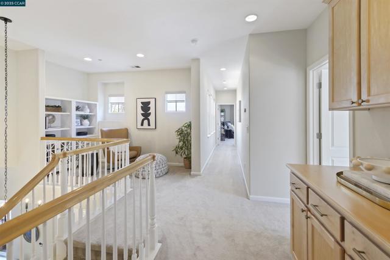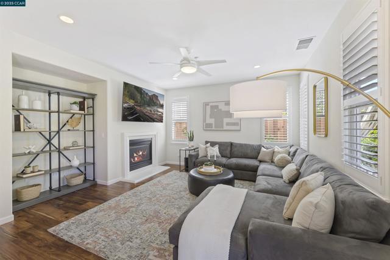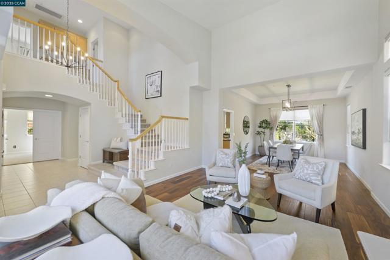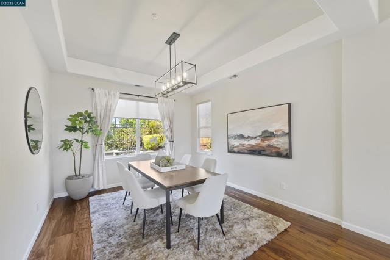5474 CRESTRIDGE TER, DUBLIN CA 94568
- 5 beds
- 4.50 baths
- 3,148 sq.ft.
- 6,003 sq.ft. lot
Property Description
Welcome to this stunning East facing home nestled in Dublin Ranch. Backing to open space with no rear neighbors, this spacious 5 bedroom, 4.5 bath home has been meticulously cared for by its current owners. Within walking distance of top rated schools, this highly desirable floor plan offers a ground floor bedroom with ensuite bathroom and additional half bath making it ideal for multi-generational families or guests. The main level showcases volume ceilings with a versatile living & dining room, an open kitchen/family room and abundant storage space. The large primary suite has views of Mount Diablo and the adjacent open space, a cozy sitting area with fireplace and generously sized bathroom with custom closet organization. 3 additional upstairs bedrooms complete this beautiful home, 1 with an ensuite bathroom and two bedrooms with a shared bathroom between them. All bedrooms have custom closet organization. Other notable features include hardwood floors, recessed lighting, custom murphy bed, stainless steel appliances, beautiful backyard with Pergola and backup generator. Low HOA $89/month dues includes a community pool, park with picnic tables, play structures, volleyball and basketball courts and more. Convenient access to 580/680 freeways and BART.
Listing Courtesy of Steve Maurer, Compass
Interior Features
Exterior Features
Use of this site means you agree to the Terms of Use
Based on information from California Regional Multiple Listing Service, Inc. as of April 17, 2025. This information is for your personal, non-commercial use and may not be used for any purpose other than to identify prospective properties you may be interested in purchasing. Display of MLS data is usually deemed reliable but is NOT guaranteed accurate by the MLS. Buyers are responsible for verifying the accuracy of all information and should investigate the data themselves or retain appropriate professionals. Information from sources other than the Listing Agent may have been included in the MLS data. Unless otherwise specified in writing, Broker/Agent has not and will not verify any information obtained from other sources. The Broker/Agent providing the information contained herein may or may not have been the Listing and/or Selling Agent.

