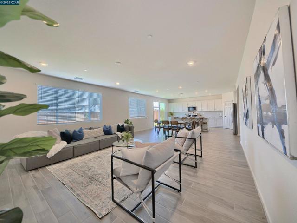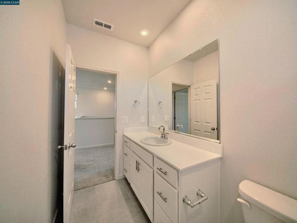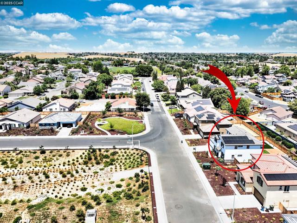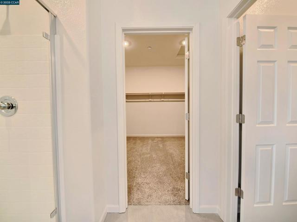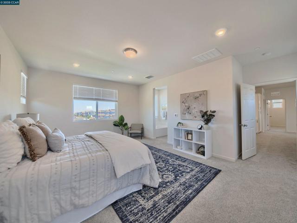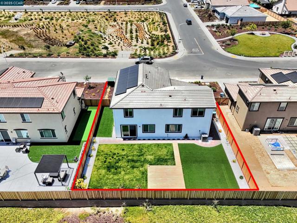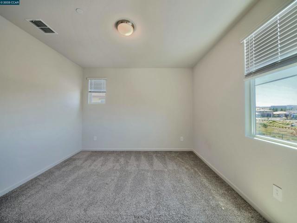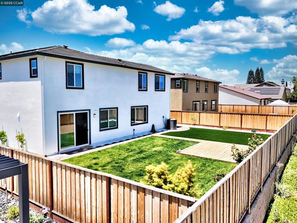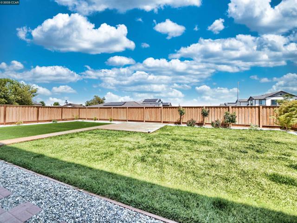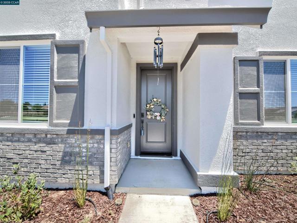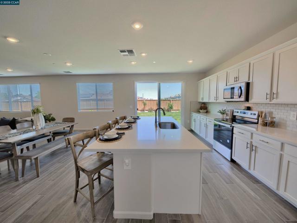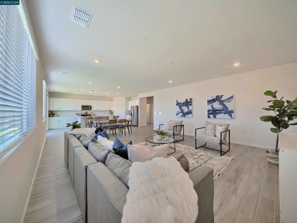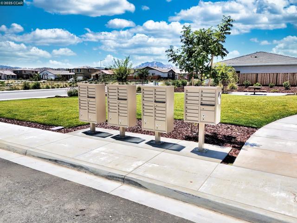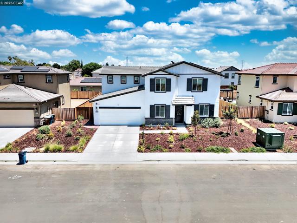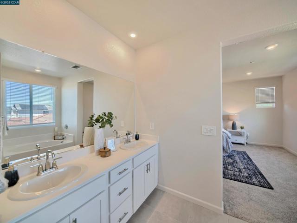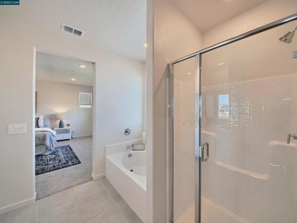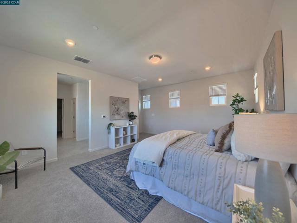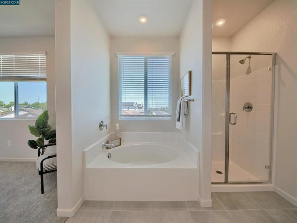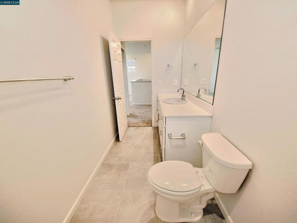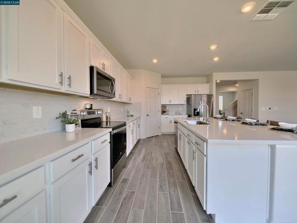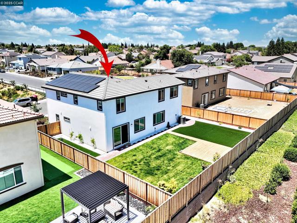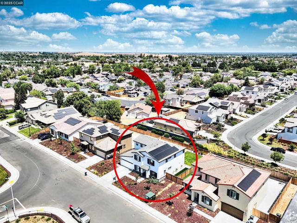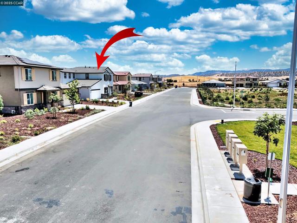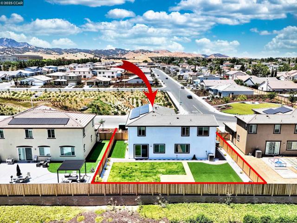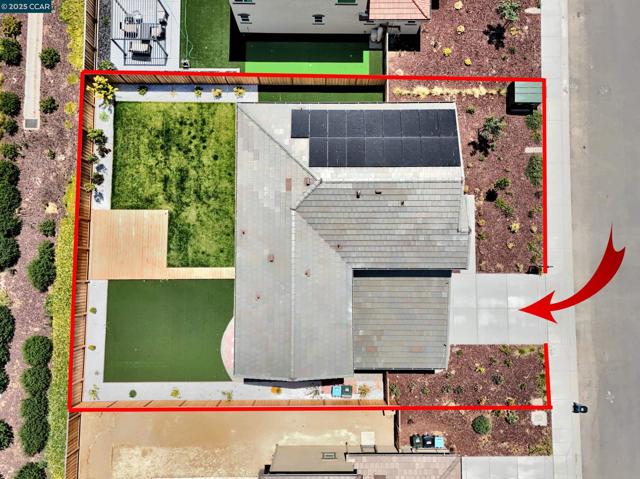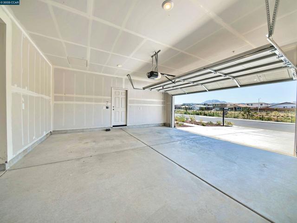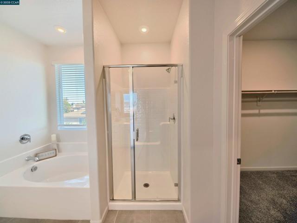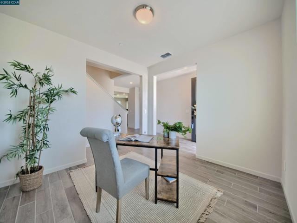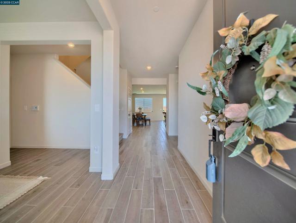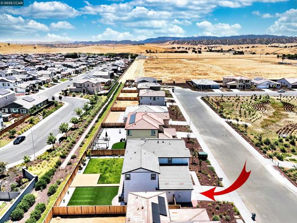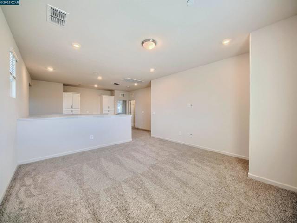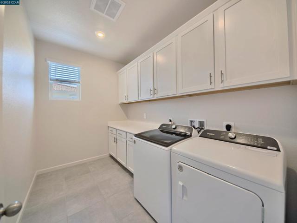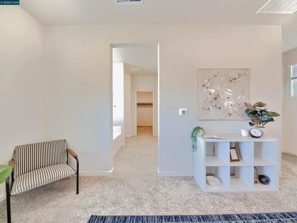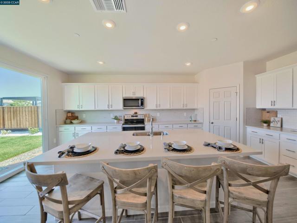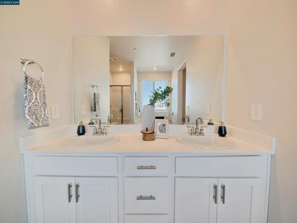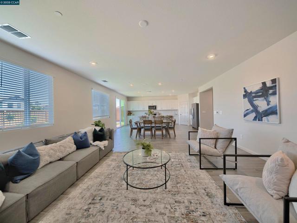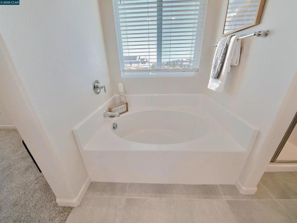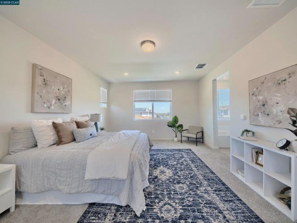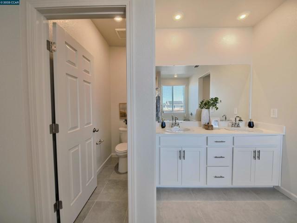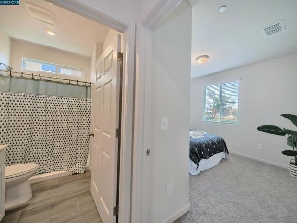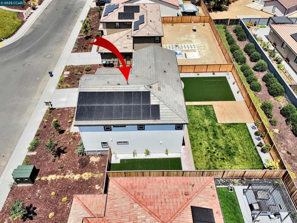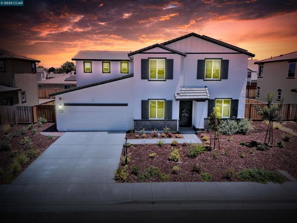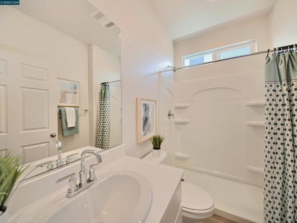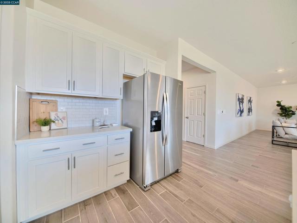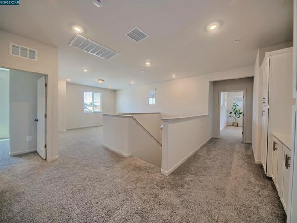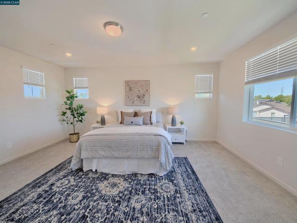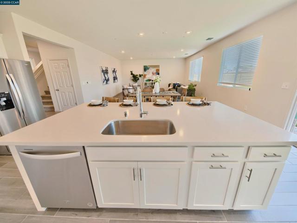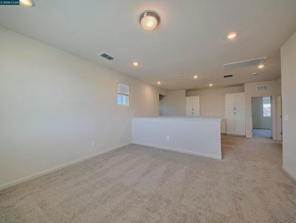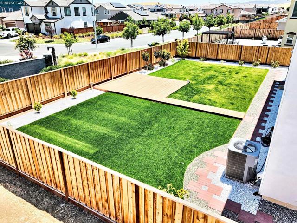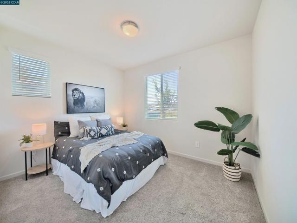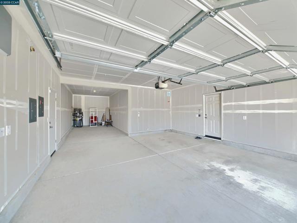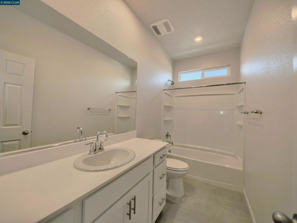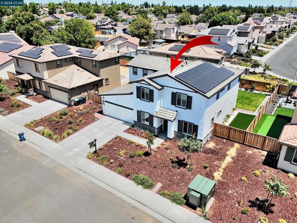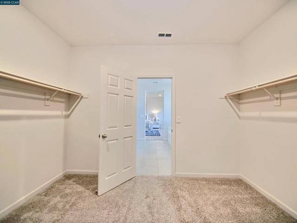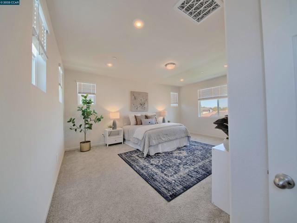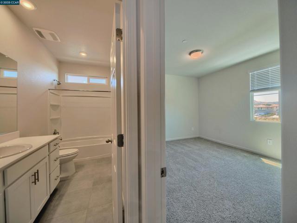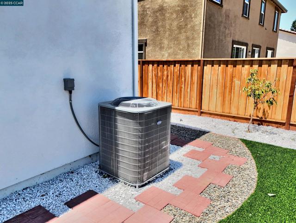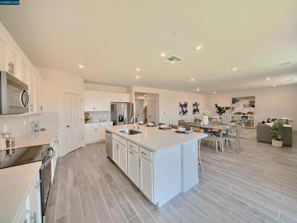5445 ONEIDA WAY, ANTIOCH CA 94509
- 4 beds
- 3.00 baths
- 2,992 sq.ft.
- 7,000 sq.ft. lot
Property Description
Brand New & Built for the Future! This 2024-built stunner by Meritage Homes is everything you've been waiting for—style, space, sustainability & LOCATION! Spacious Modern Layout. Nearly 3,000 sq ft of living space with 4 beds, 3 full baths, an upstairs loft & a downstairs flex room – perfect for WFH, play, or multigenerational living! Energy-Efficient Smart Living. Built with zoned heating & cooling, ENERGY STAR features, insulated walls, smart vents & solar-ready. Save on utilities & live sustainably! Room for Everything. A 3-bay tandem garage = plenty of room for your cars, tools, toys & more! All on a 7,405 sq ft lot with full front, side & backyard areas + sprinklers. Prime Location in Deer Valley. Walk to top-rated schools, Kaiser Permanente, & minutes to BART — convenience is at your doorstep!
Listing Courtesy of Alex Punsalan, Realty One Group Zoom
Interior Features
Exterior Features
Use of this site means you agree to the Terms of Use
Based on information from California Regional Multiple Listing Service, Inc. as of August 6, 2025. This information is for your personal, non-commercial use and may not be used for any purpose other than to identify prospective properties you may be interested in purchasing. Display of MLS data is usually deemed reliable but is NOT guaranteed accurate by the MLS. Buyers are responsible for verifying the accuracy of all information and should investigate the data themselves or retain appropriate professionals. Information from sources other than the Listing Agent may have been included in the MLS data. Unless otherwise specified in writing, Broker/Agent has not and will not verify any information obtained from other sources. The Broker/Agent providing the information contained herein may or may not have been the Listing and/or Selling Agent.

