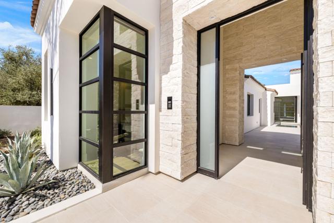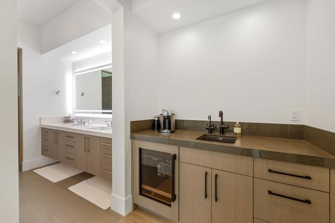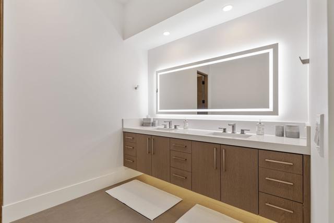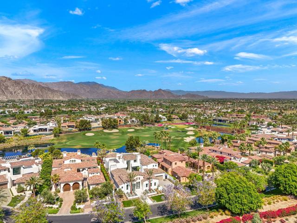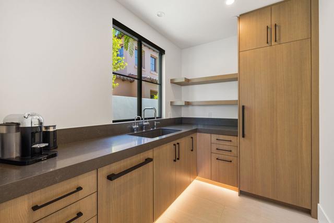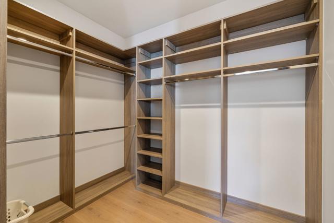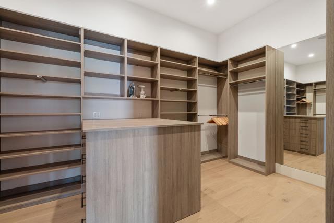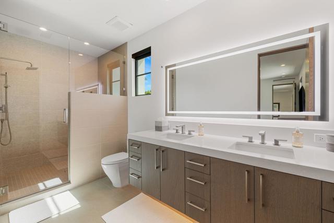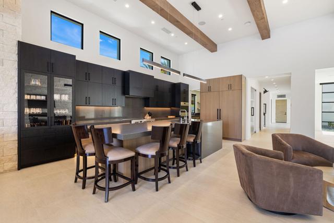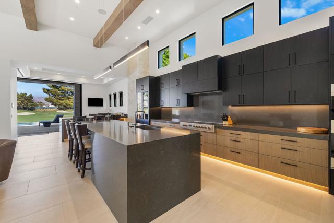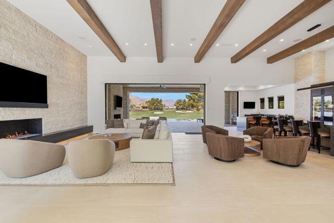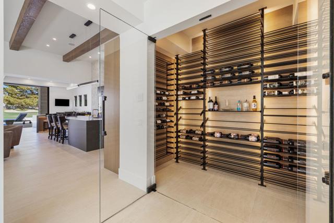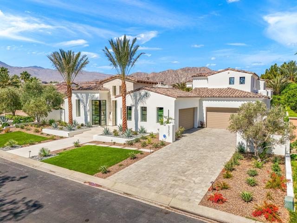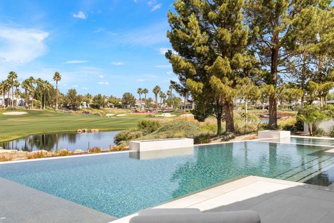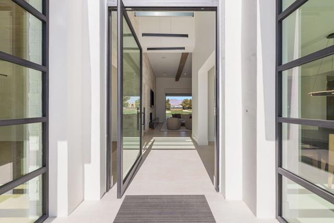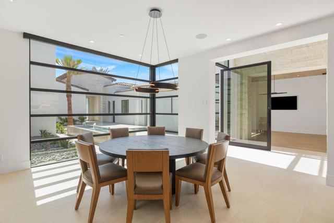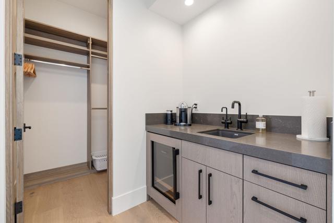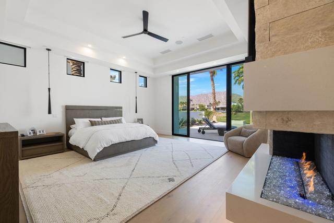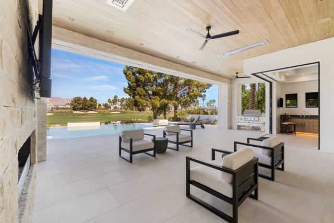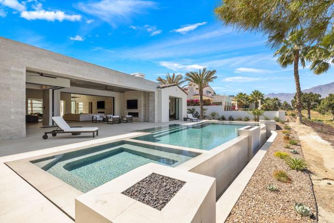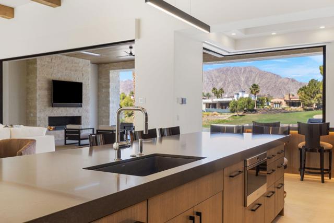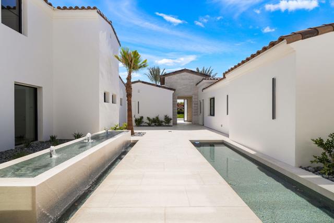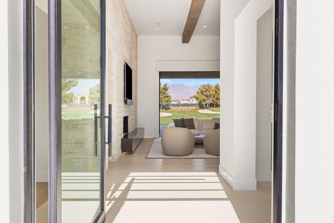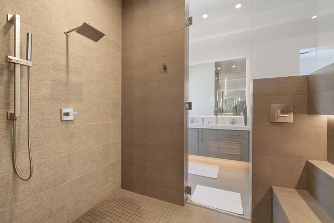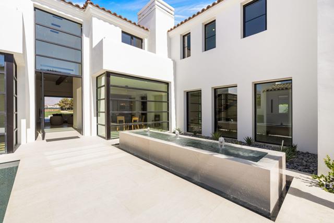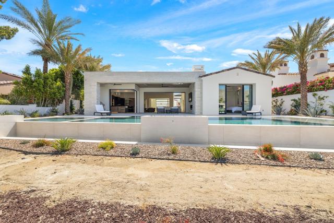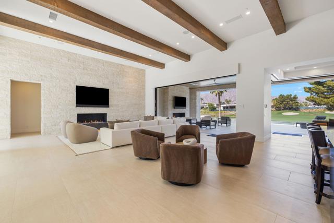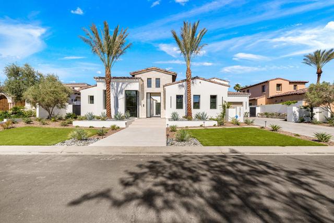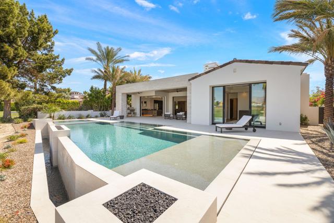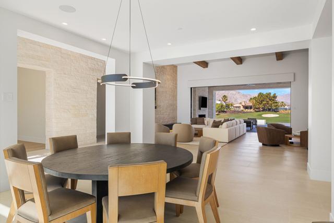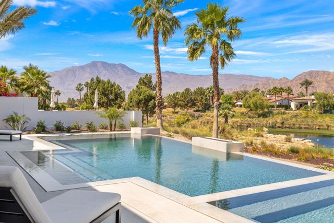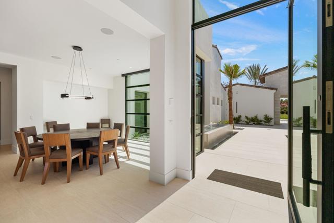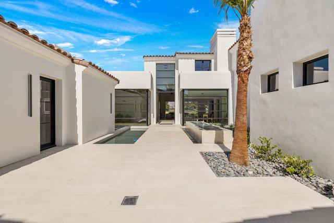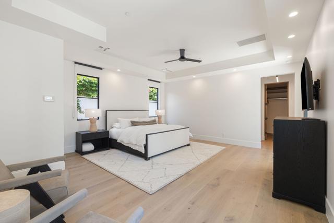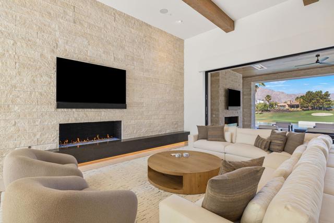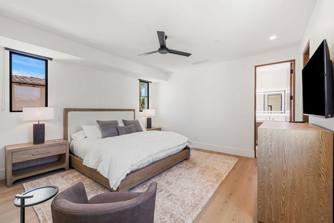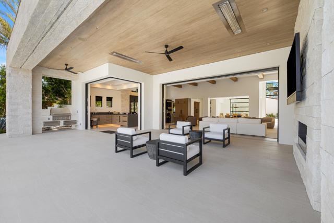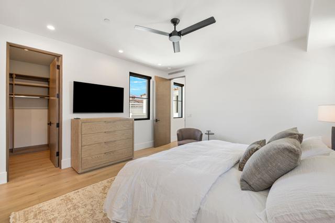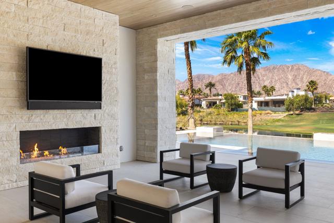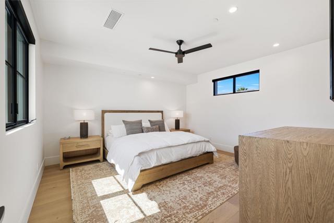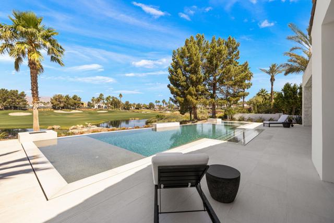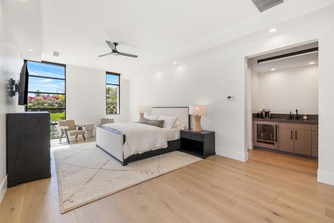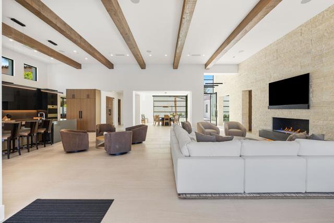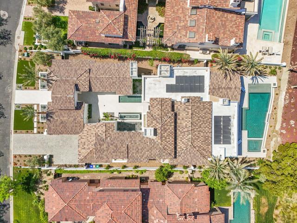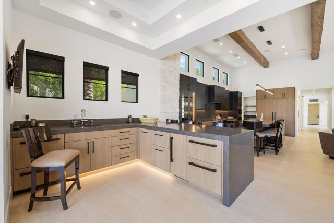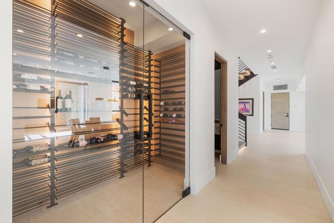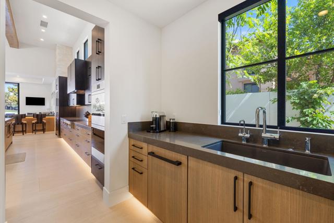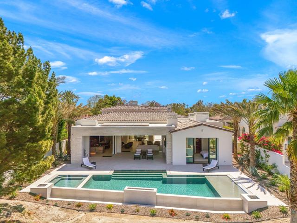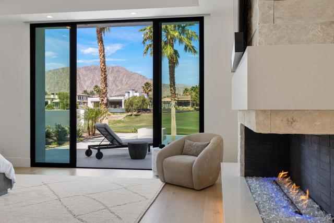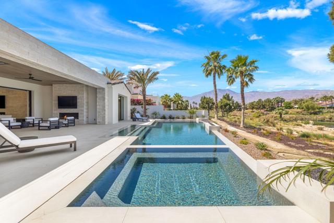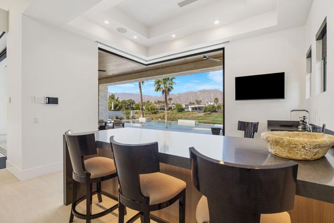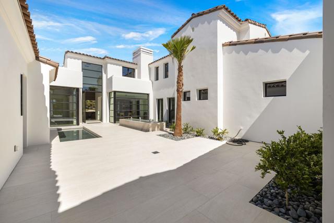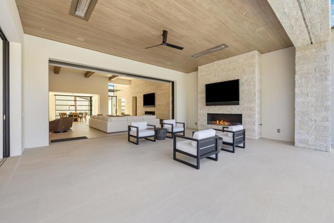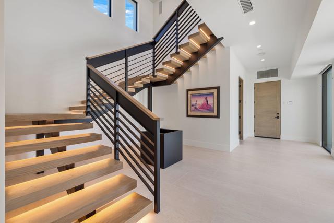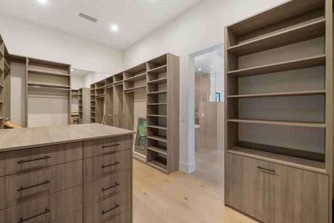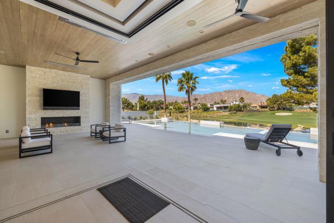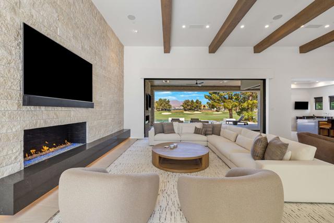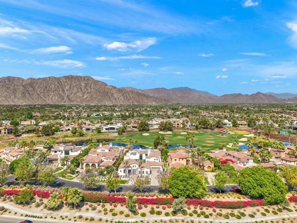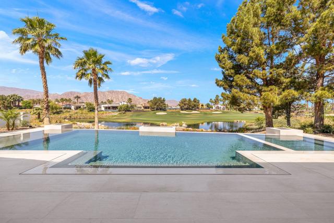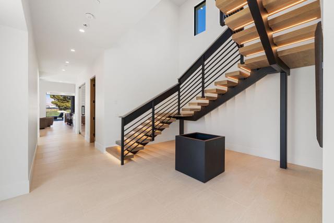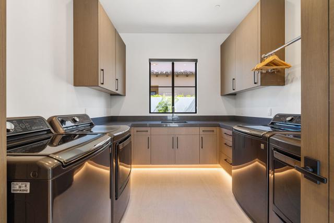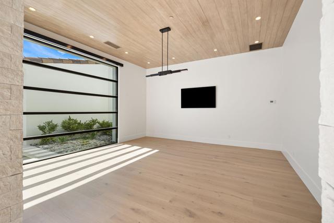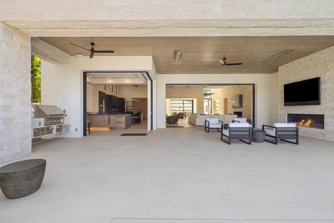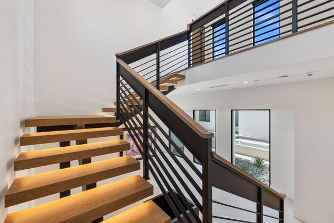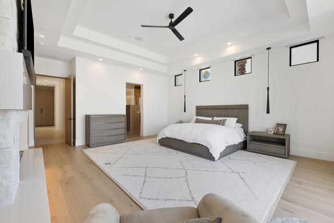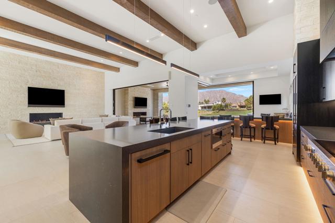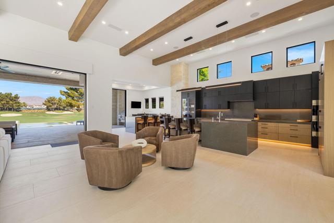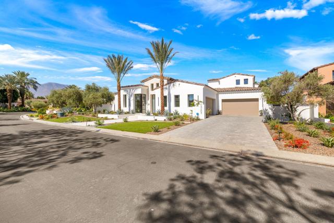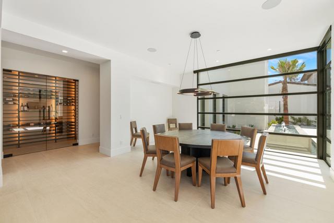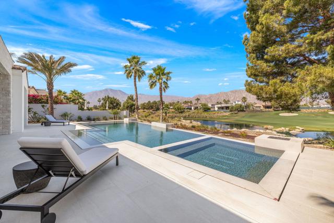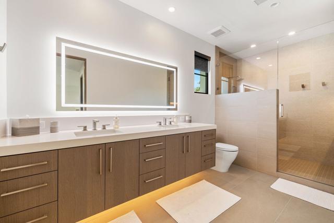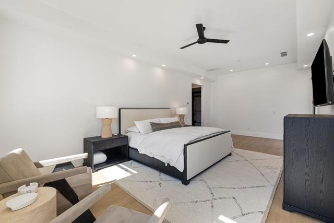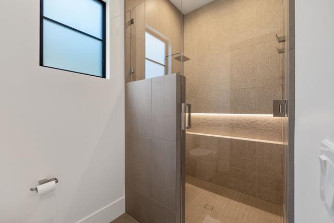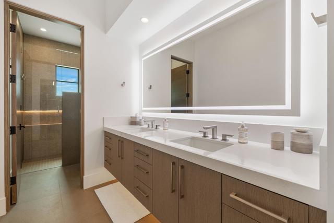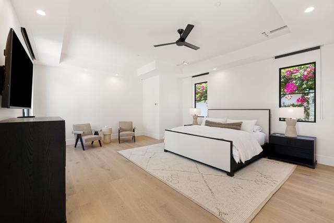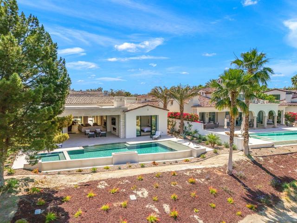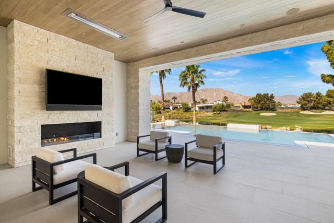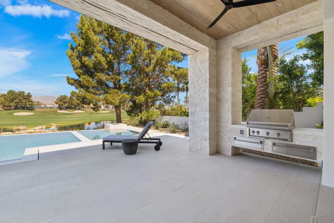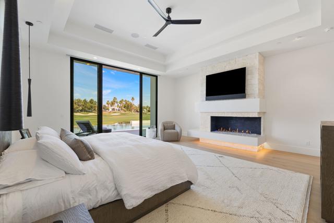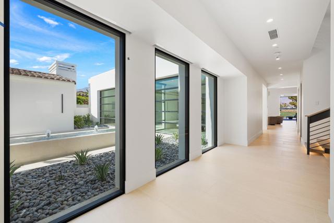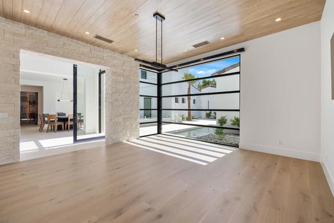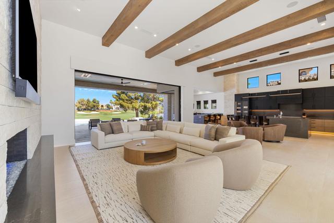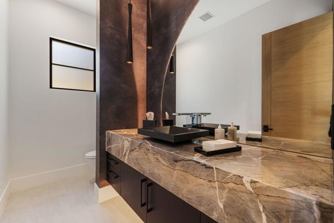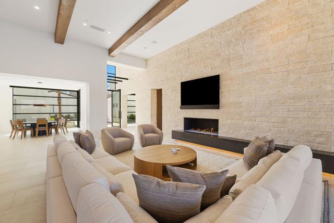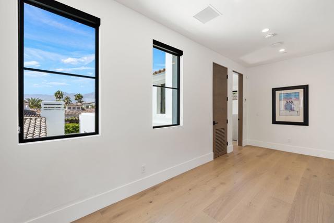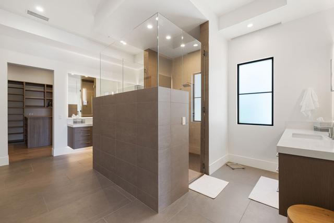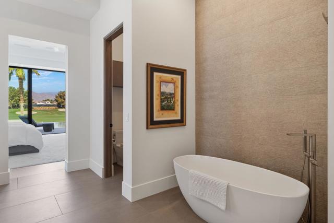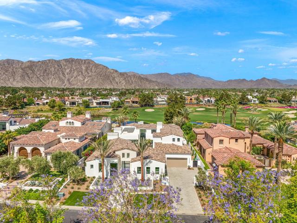53603 VIA MALLORCA, LA QUINTA CA 92253
- 5 beds
- 5.50 baths
- 6,320 sq.ft.
- 16,553 sq.ft. lot
Property Description
Step into architectural brilliance at this brand new contemporary custom-built estate, masterfully positioned on the 16th hole of the Clive Clark course inside the prestigious gates of The Hideaway Club in South La Quinta. Showcasing a bold modern aesthetic with striking curb appeal, this one-of-a-kind home seamlessly blends cutting-edge design with relaxed luxury living. A private, fully enclosed courtyard welcomes you with a serene lap pool and bespoke water feature, setting the tone for the sophistication within. A dramatic steel pivot door opens to reveal a refined formal dining space with a glass-enclosed custom wine cellar--a true entertainer's dream.The expansive great room captivates with a soaring stacked stone fireplace, statement-making beamed ceilings, and a disappearing pocket door that dissolves the boundaries between indoor and outdoor living. Step outside to a resort-caliber covered patio with planked ceilings, integrated surround sound, stacked stone fireplace, patio heaters, and a full misting system. The custom outdoor kitchen with built-in barbecue overlooks the disappearing infinity-edge Pebble Tec pool and spa, complete with a tanning shelf and three mesmerizing fire features--framed by unobstructed southwest views of the golf course, lake and surrounding mountains. At the heart of the home lies the show-stopping chef's kitchen, appointed with flat-panel custom cabinetry, slate quartz waterfall countertops, under cabinet lighting, and top-tier built-in appliances. A full butler's pantry, adjacent wet bar, and oversized laundry room with two sets of washers and dryers offer the same stunning finishes and elevate the home's functionality without sacrificing style.Thoughtfully designed to preserve unobstructed southwest views, the two-story floorplan features a dramatic 90-degree corner door and a private first-floor primary retreat with coffered ceilings, cozy fireplace and rear yard access. Each of the five en- suite bedrooms is a design showcase, including two separate-entry casitas--each curated with bespoke modern finishes and ultimate privacy in mind. Additional highlights include a 4-car garage and turn-key designer furnishings throughout by Kreiss and Restoration Hardware.This is more than a home--it's a statement. Offered fully furnished and ready to impress.
Listing Courtesy of Craig Conley, Bennion Deville Homes
Interior Features
Exterior Features
Use of this site means you agree to the Terms of Use
Based on information from California Regional Multiple Listing Service, Inc. as of May 5, 2025. This information is for your personal, non-commercial use and may not be used for any purpose other than to identify prospective properties you may be interested in purchasing. Display of MLS data is usually deemed reliable but is NOT guaranteed accurate by the MLS. Buyers are responsible for verifying the accuracy of all information and should investigate the data themselves or retain appropriate professionals. Information from sources other than the Listing Agent may have been included in the MLS data. Unless otherwise specified in writing, Broker/Agent has not and will not verify any information obtained from other sources. The Broker/Agent providing the information contained herein may or may not have been the Listing and/or Selling Agent.


