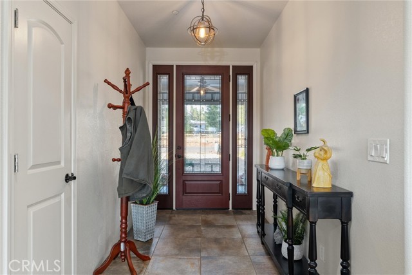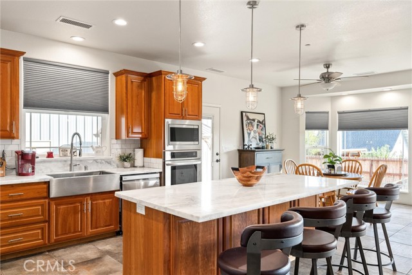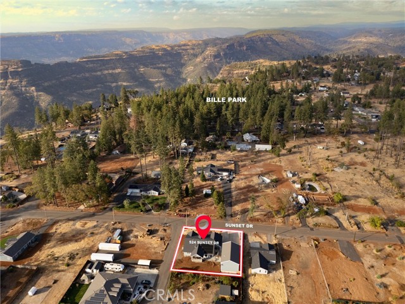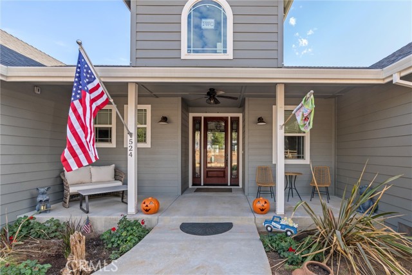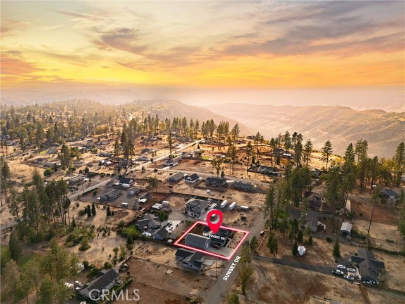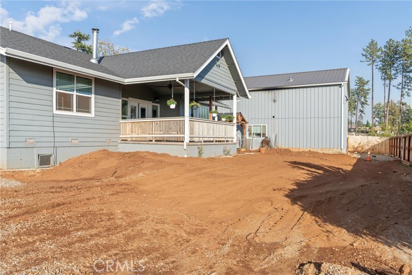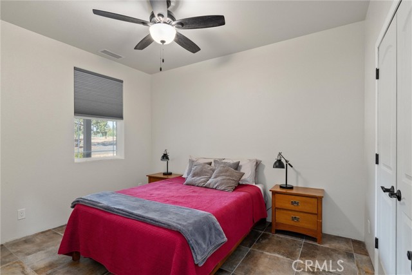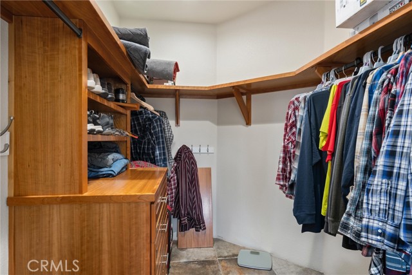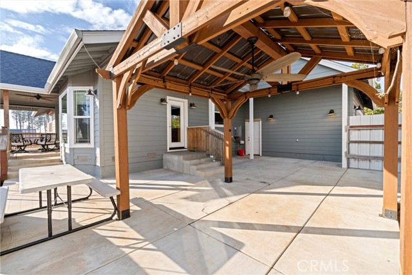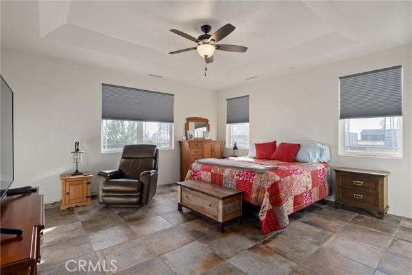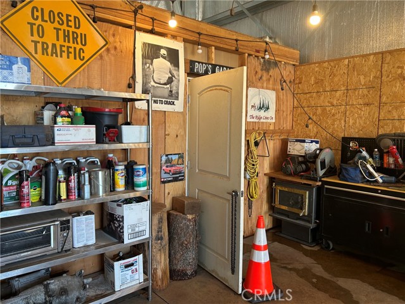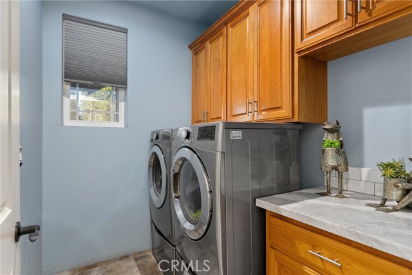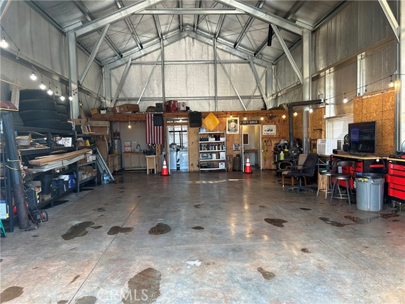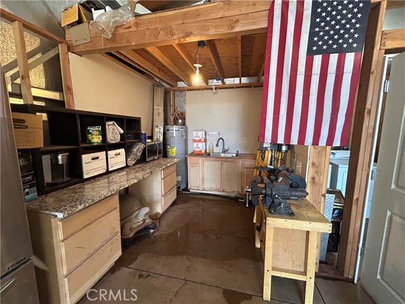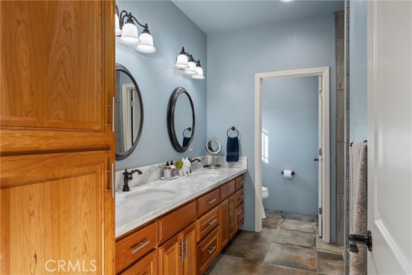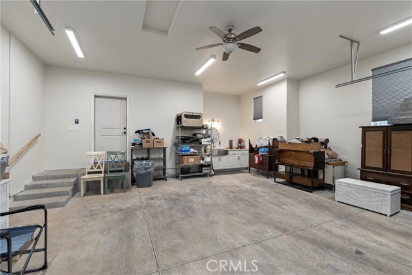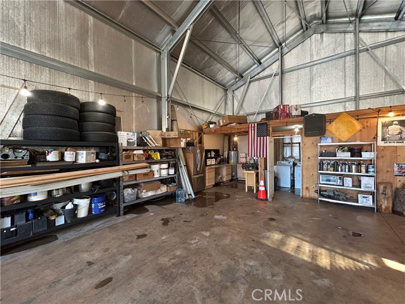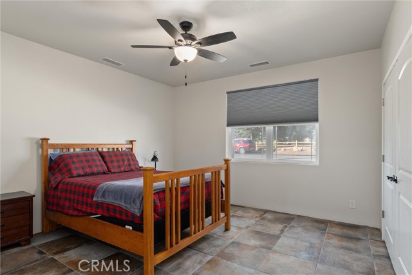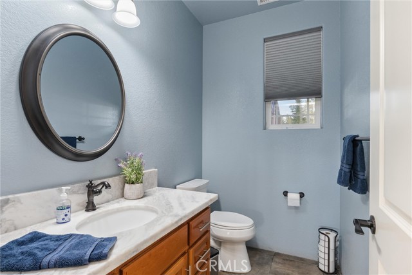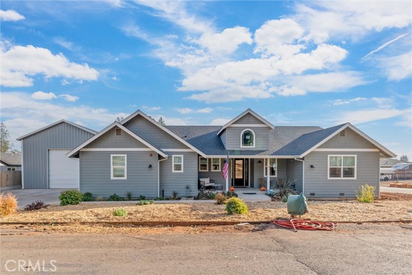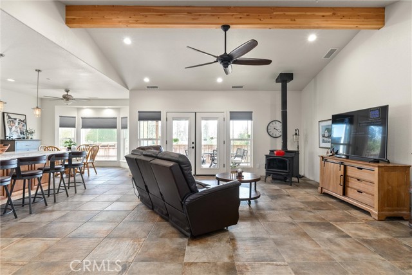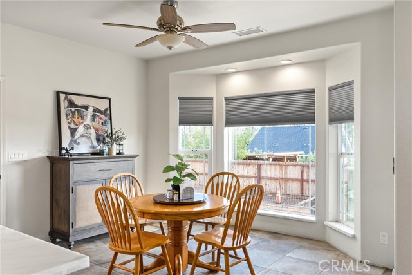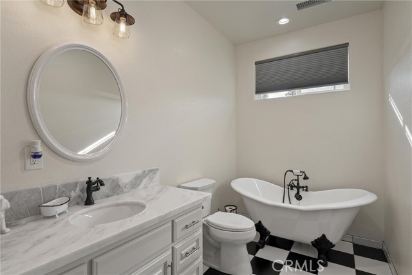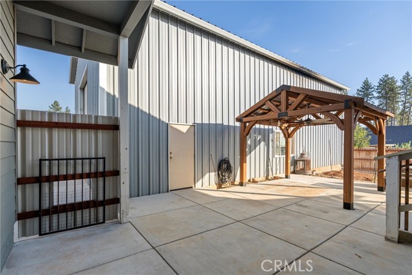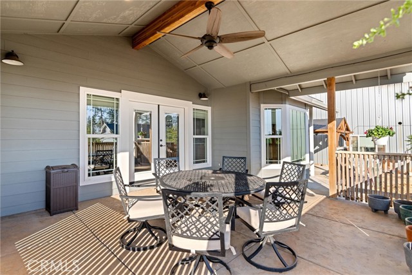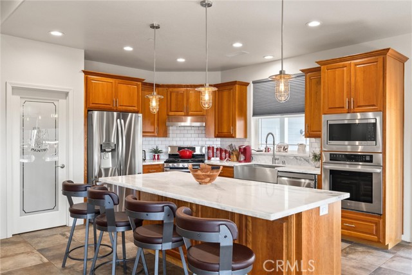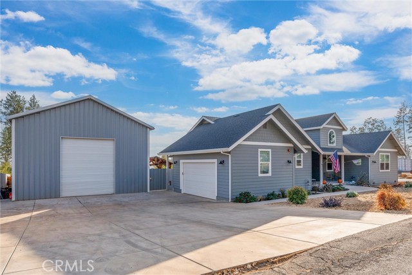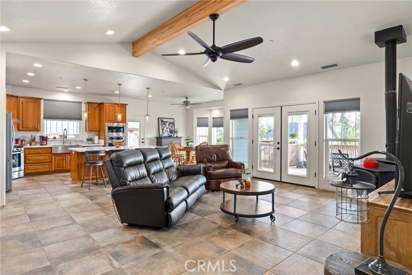524 SUNSET DRIVE, PARADISE CA 95969
- 3 beds
- 2.50 baths
- 2,040 sq.ft.
- 16,988 sq.ft. lot
Property Description
Located just minutes from the scenic beauty of Bille Park, this beautiful 3-bedroom, 2.5-bathroom home blends comfort, style, and functionality in a quiet, desirable location. Step inside to find a spacious open-concept living area, highlighted by a freestanding wood-burning stove—perfect for cozy evenings. The elegant kitchen is a chef’s dream, featuring LG stainless steel appliances, a gas range, a second built-in oven, microwave, and stunning quartz countertops. You’ll love the oversized stainless-steel sink and large island with bar-top seating—ideal for casual meals or entertaining. Just off the kitchen, you'll step outside onto a 306 sq ft covered deck with a ceiling fan—perfect for relaxing or hosting guests while overlooking your blank slate backyard, perfect for a garden, play structures, or other personal touches. The rest of this half of the home holds the laundry room, half bathroom, and entry to the attached garage. The second half of the home houses all three bedrooms and two bathrooms. The hallway bath showcases black and white tile, quartz counters, and a large clawfoot tub. The spacious primary suite offers direct access to the back deck, dual closets (including a walk-in closet with built-in dresser.) The attached primary bath features dual vanities, a water closet, and a luxurious walk-in shower with dual shower heads. Modern comforts include a whole house fan, instant hot water heater, and a fire sprinkler system. The biggest attraction is a massive 1,500 sq ft detached metal shop—complete with roll-up doors, abundant storage space, and even its own bathroom—perfect for hobbyists, mechanics, or entrepreneurs. Don’t miss this rare blend of location, amenities, and space. Come see all this home has to offer.
Listing Courtesy of Karli Martin, Re/Max Home and Investment
Interior Features
Exterior Features
Use of this site means you agree to the Terms of Use
Based on information from California Regional Multiple Listing Service, Inc. as of August 15, 2025. This information is for your personal, non-commercial use and may not be used for any purpose other than to identify prospective properties you may be interested in purchasing. Display of MLS data is usually deemed reliable but is NOT guaranteed accurate by the MLS. Buyers are responsible for verifying the accuracy of all information and should investigate the data themselves or retain appropriate professionals. Information from sources other than the Listing Agent may have been included in the MLS data. Unless otherwise specified in writing, Broker/Agent has not and will not verify any information obtained from other sources. The Broker/Agent providing the information contained herein may or may not have been the Listing and/or Selling Agent.

