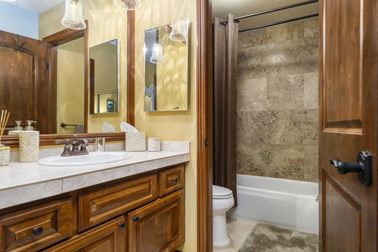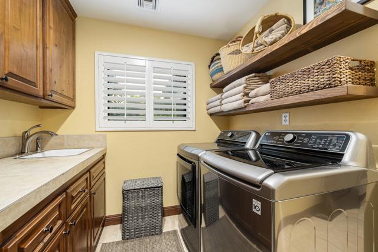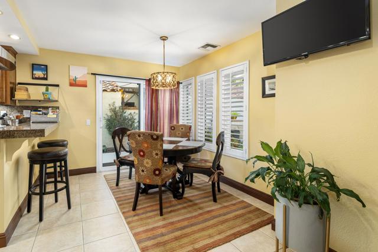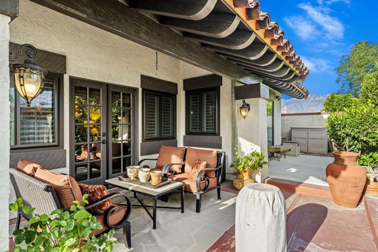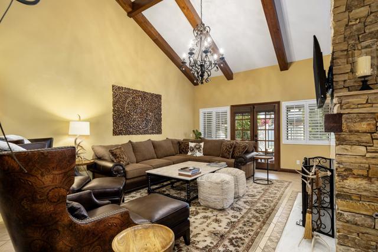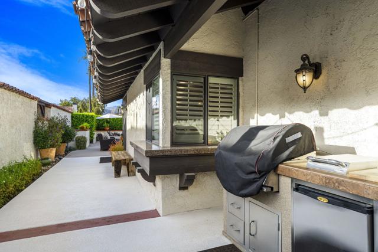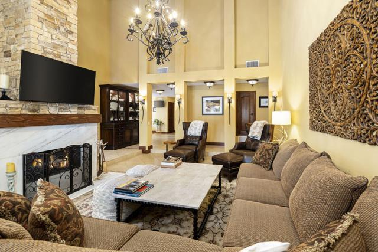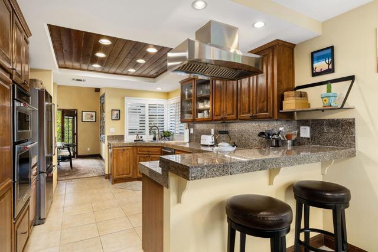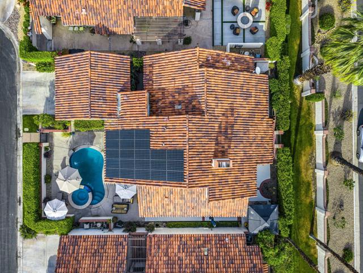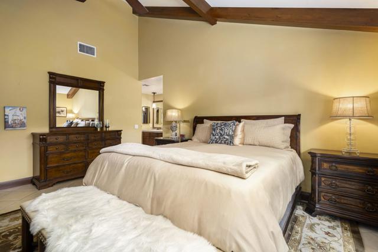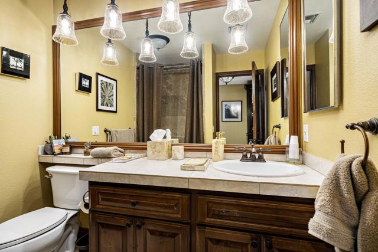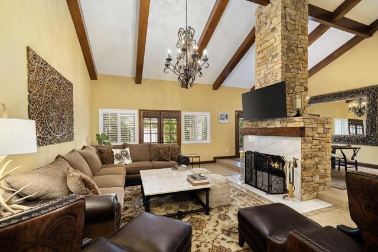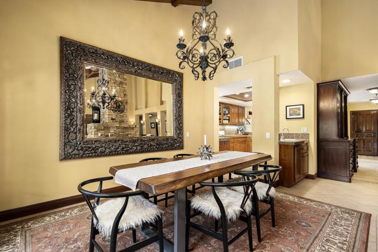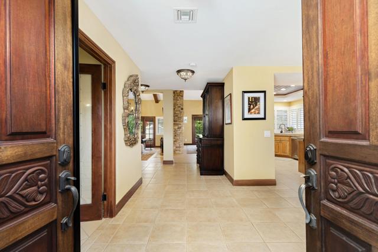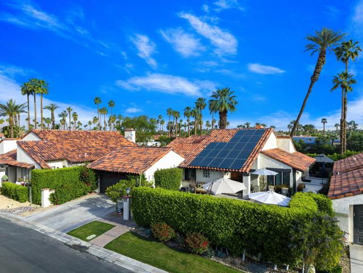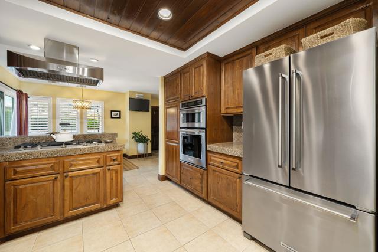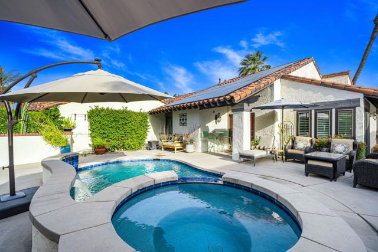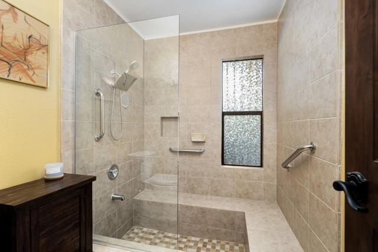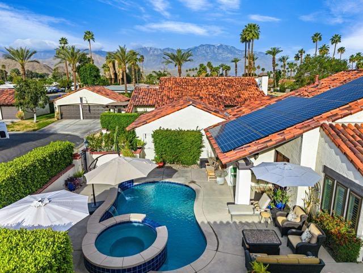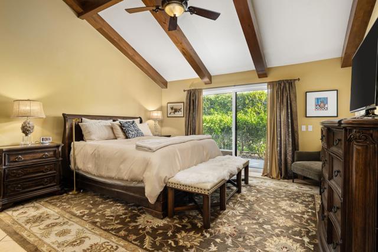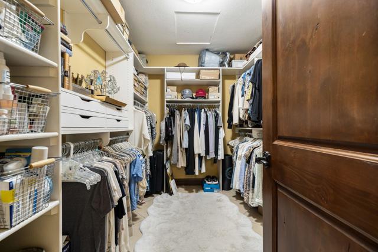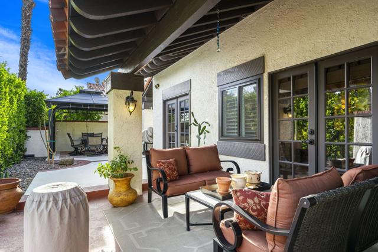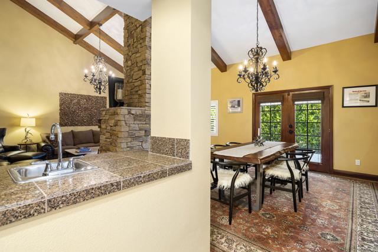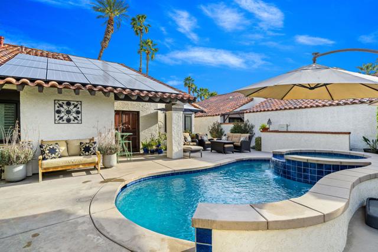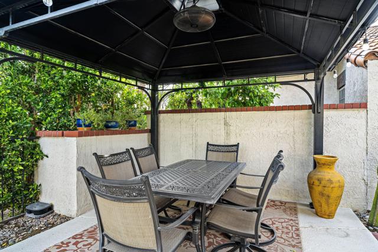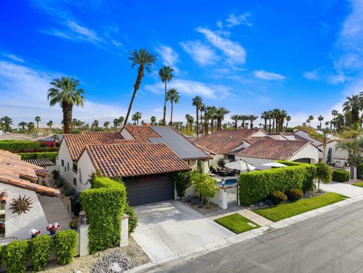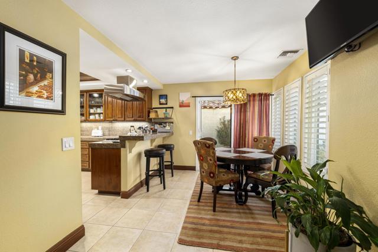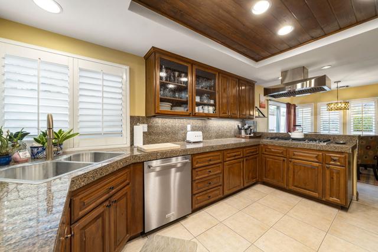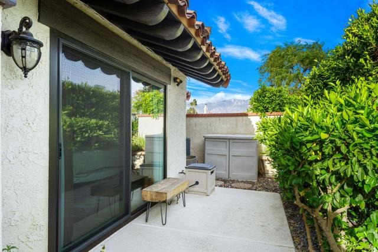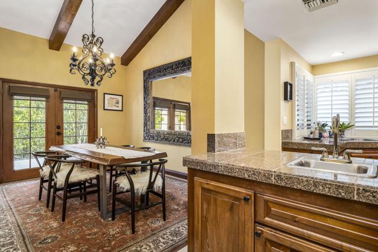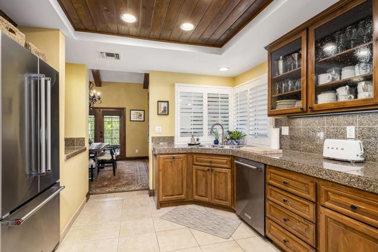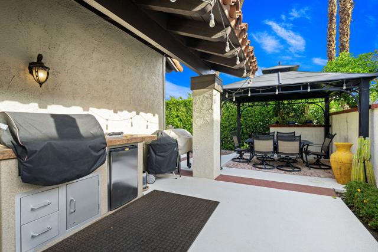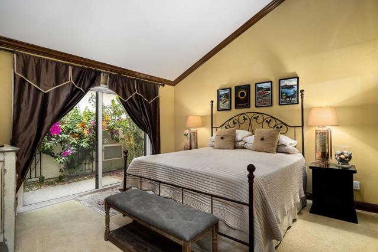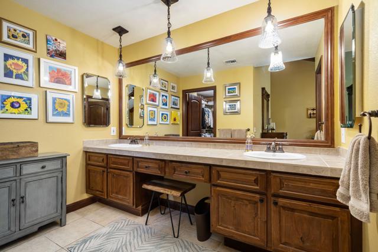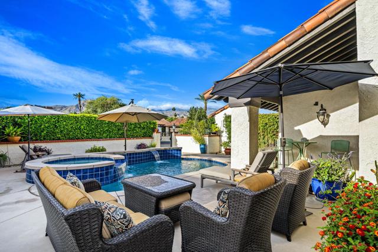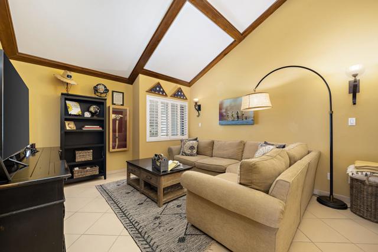51 CALLE REGINA, RANCHO MIRAGE CA 92270
- 3 beds
- 3.00 baths
- 2,284 sq.ft.
- 6,534 sq.ft. lot
Property Description
Welcome to your dream desert oasis! Nestled in the serene and sought-after community of Casas De Sevilla, this home offers the perfect blend of luxury, comfort, and nature. Situated on a quiet cul-de-sac, with breathtaking mountain views, this Mediterranean-style gem features three spacious ensuite bedrooms, a separate laundry room, and a beautifully designed kitchen perfect for entertaining.Step through the double doors into a bright and welcoming entryway, with the first bedroom to your left, currently used as a den. To the right, the breakfast nook flows into the chef-inspired kitchen, while the dining area, highlighted by a stunning oversized mirror, creates an inviting space for family gatherings. The sunken living room, featuring French doors and a cozy fireplace, separates the living and dining areas, offering an elegant yet intimate space to relax.The master suite, just down the hall, boasts a large walk-in closet, double vanities, a sunken tub, and direct access to a beautifully landscaped patio--a perfect spot to unwind with a late-night drink while soaking in the desert beauty. The third bedroom offers privacy and comfort, complete with its own bath.But the true heart of this home is the incredible outdoor living space. The magnificent pool and hot tub combination, surrounded by lush plantings, create a private sanctuary. A large built-in BBQ and a cabana provide the ideal setting for dining and entertaining, day or night. Plus, with paid solar and dual-pane windows, this home is energy-efficient and built for modern living.Casas De Sevilla is a tranquil community offering large green spaces, winding roads, four beautiful pools, two tennis courts, and stunning mountain views. Don't miss the opportunity to make this remarkable home your own. Schedule a tour today and experience the beauty and serenity that awaits.
Listing Courtesy of Douglas Hrdlicka, Windermere Real Estate
Interior Features
Exterior Features
Use of this site means you agree to the Terms of Use
Based on information from California Regional Multiple Listing Service, Inc. as of July 23, 2025. This information is for your personal, non-commercial use and may not be used for any purpose other than to identify prospective properties you may be interested in purchasing. Display of MLS data is usually deemed reliable but is NOT guaranteed accurate by the MLS. Buyers are responsible for verifying the accuracy of all information and should investigate the data themselves or retain appropriate professionals. Information from sources other than the Listing Agent may have been included in the MLS data. Unless otherwise specified in writing, Broker/Agent has not and will not verify any information obtained from other sources. The Broker/Agent providing the information contained herein may or may not have been the Listing and/or Selling Agent.

