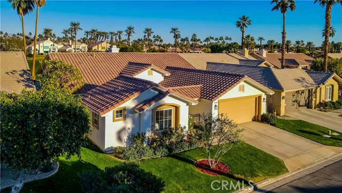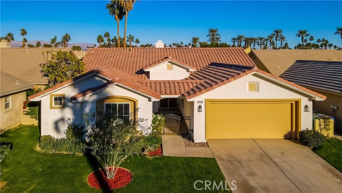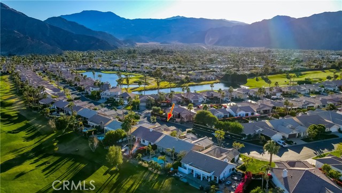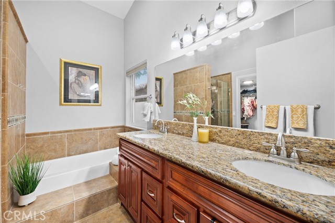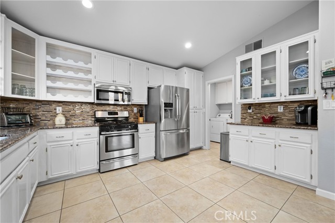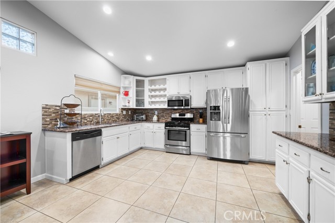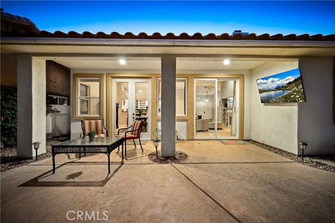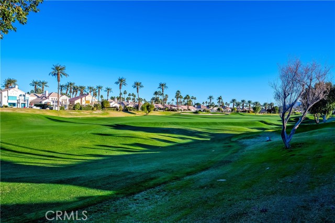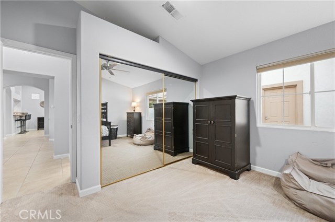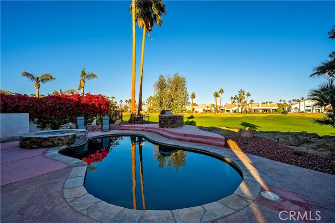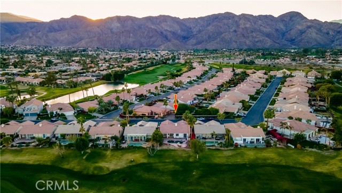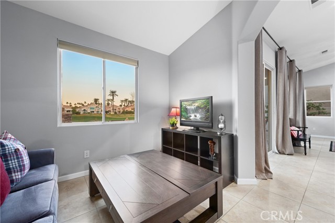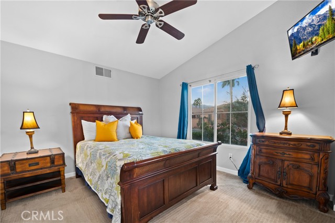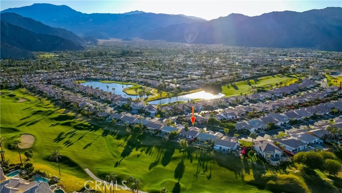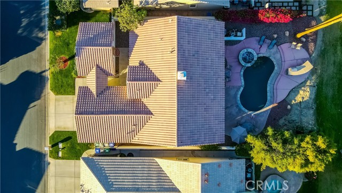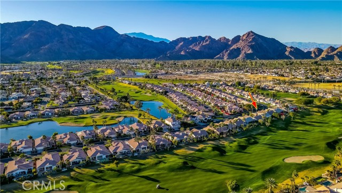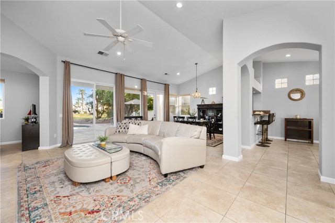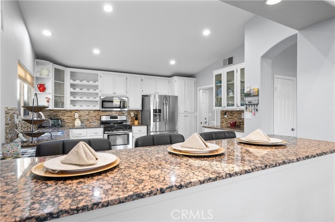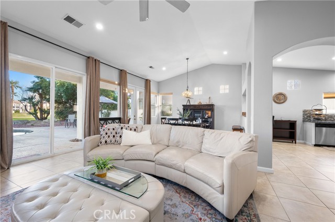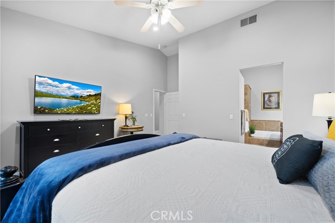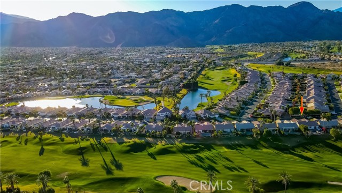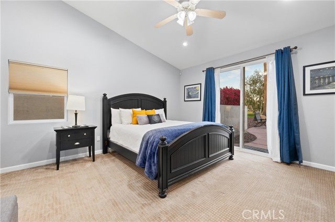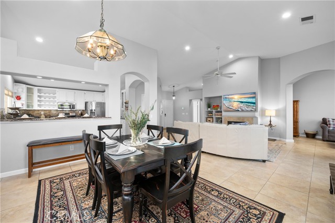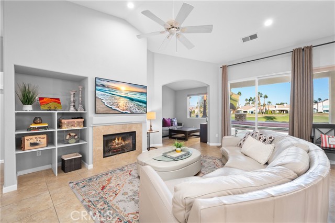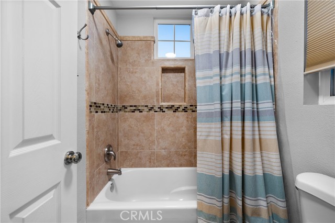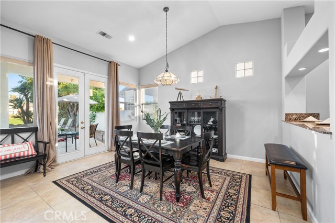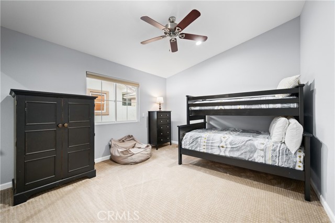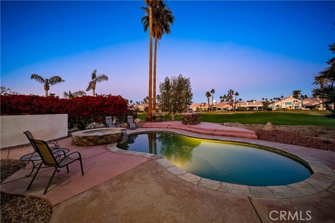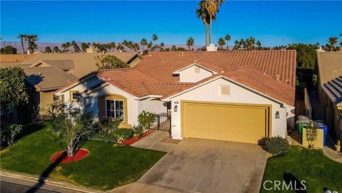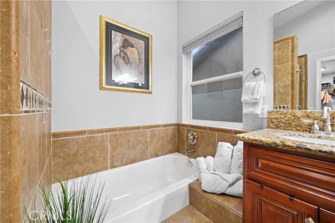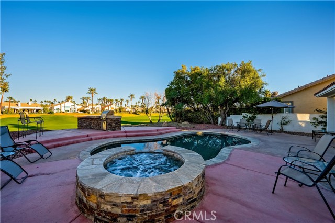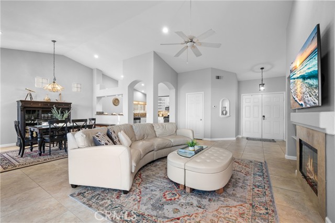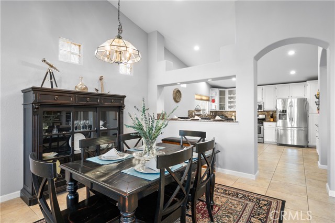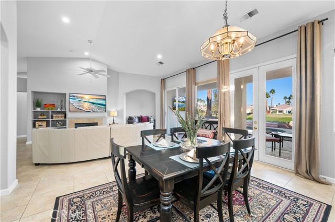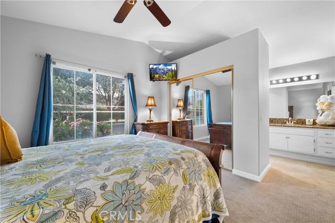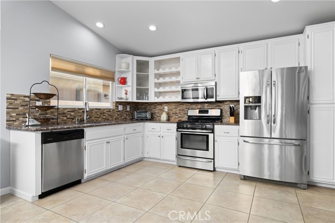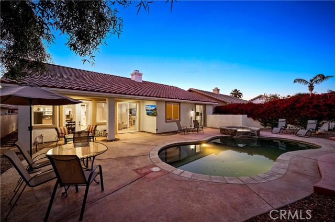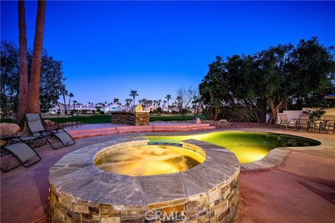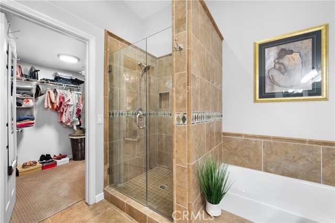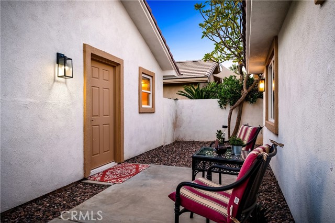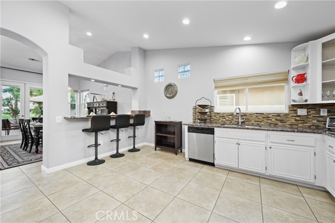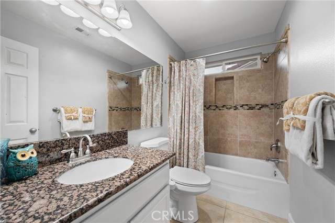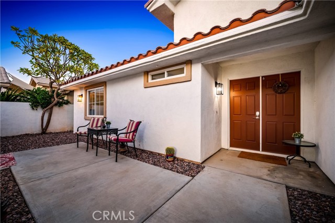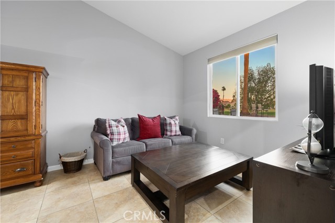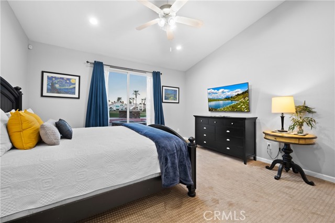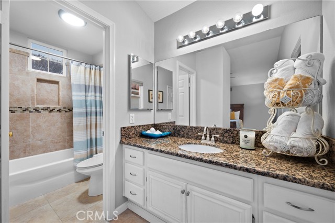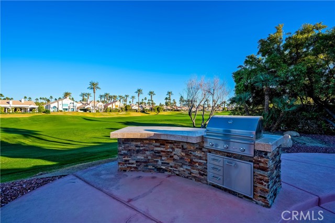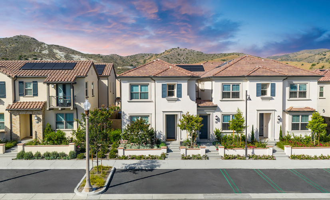50280 SPYGLASS HILL DRIVE, LA QUINTA CA 92253
- 3 beds
- 3.00 baths
- 2,278 sq.ft.
- 7,405 sq.ft. lot
Property Description
Stunning Golf Course Home located in the exclusive, guard gated La Quinta Fairways Community! This turnkey home is the perfect retreat for those who enjoy both luxury and a vibrant, outdoor lifestyle. With breathtaking views of the Rancho La Quinta Golf Course, the property offers a serene setting while still being only minutes away from shopping, dining, and all the desert's top attractions. This home offers an open concept layout, that flows seamlessly and maximizes your golf course views. It also includes a private detached casita with its own full bath and courtyard entrance—ideal for guests or as a peaceful retreat. Step outside, and you'll find a private backyard, complete with a PebbleTec pool and spa, a built-in BBQ for outdoor cooking, a covered patio with an outdoor TV, and plenty of space for lounging & relaxing, perfect for year-round entertainment. Inside, the home features a large living area, expansive kitchen w/ a breakfast bar & butler pantry. You have a versatile bonus room that could easily serve as a home office, library, or extra den. The spacious primary suite has direct access to the backyard, allowing you to enjoy the peaceful views whenever you like. The en-suite bath offers a wide array of convenience w/ dual vanities, a walk-in shower, a soaking tub, and a walk-in closet. Whether you're hosting friends, enjoying quiet moments, or heading out to the golf course, this home seamlessly blends comfort, style, and functionality in one of the desert’s most desirable communities.
Listing Courtesy of Chase Gentry, eXp Realty of California Inc
Interior Features
Exterior Features
Use of this site means you agree to the Terms of Use
Based on information from California Regional Multiple Listing Service, Inc. as of July 5, 2025. This information is for your personal, non-commercial use and may not be used for any purpose other than to identify prospective properties you may be interested in purchasing. Display of MLS data is usually deemed reliable but is NOT guaranteed accurate by the MLS. Buyers are responsible for verifying the accuracy of all information and should investigate the data themselves or retain appropriate professionals. Information from sources other than the Listing Agent may have been included in the MLS data. Unless otherwise specified in writing, Broker/Agent has not and will not verify any information obtained from other sources. The Broker/Agent providing the information contained herein may or may not have been the Listing and/or Selling Agent.

