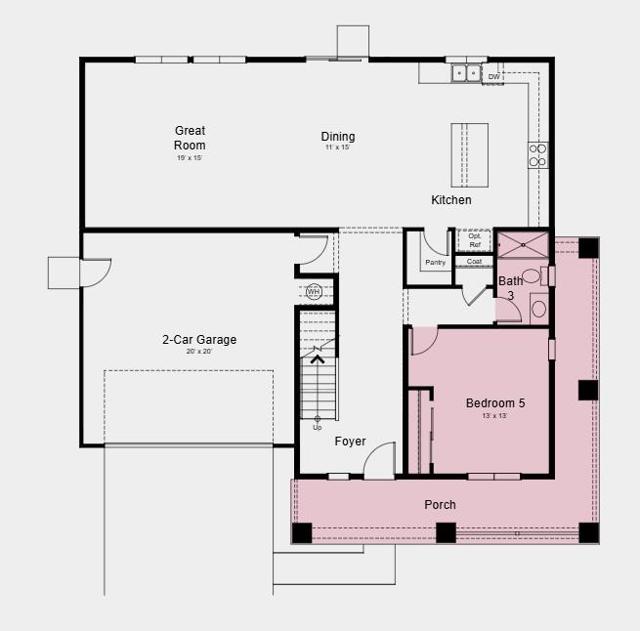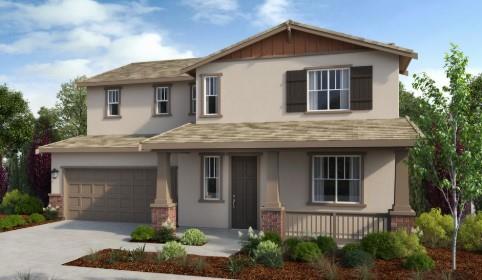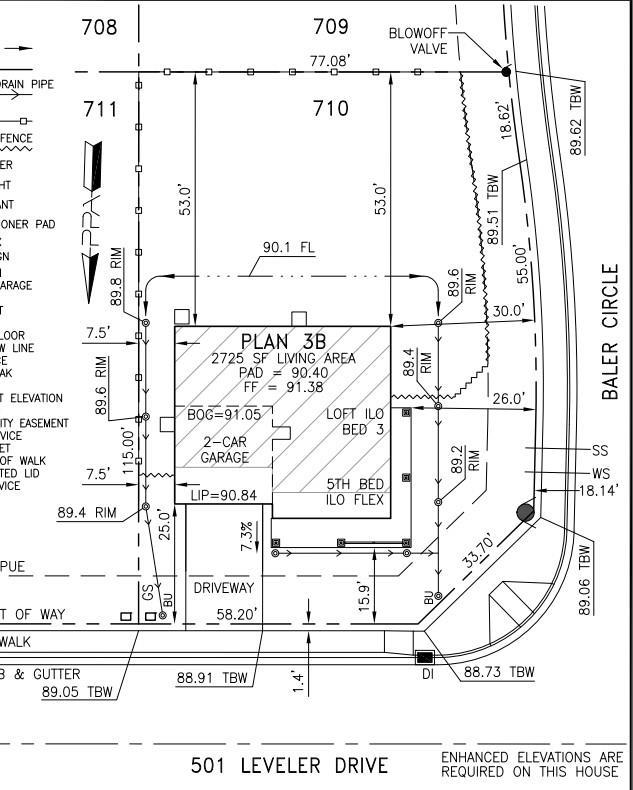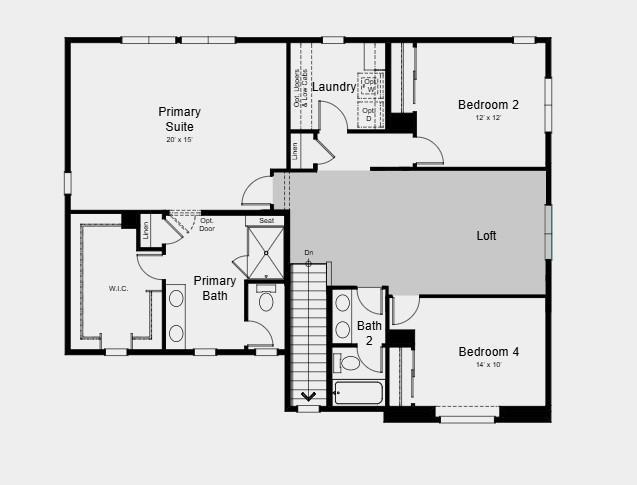501 LEVELER DRIVE, VACAVILLE CA 95687
- 4 beds
- 3.00 baths
- 2,725 sq.ft.
- 9,081 sq.ft. lot
Property Description
MLS#ML82002611 New Construction - Built by Taylor Morrison, July Completion! The Lilac floor plan at Carmello II at Roberts Ranch is smart from the start, with every square foot thoughtfully designed to work beautifully for your day-to-day. Step in from the porch and you're greeted by a welcoming foyer, a bedroom, and a full bath perfect for guests or a home office. Head upstairs to find two more bedrooms, a shared bath, and a convenient laundry room. A bright loft adds flexibility, while the spacious primary suite offers a walk-in closet and a spa-inspired bathroom thats all yours. Back on the main floor, the open-concept kitchen with an island flows easily into the dining area and great room, creating the perfect space for cooking, gathering, and relaxing. Structural options added include: downstairs bedroom and bath, wrap around porch.
Listing Courtesy of Veronica Roberson, Taylor Morrison Services Inc
Interior Features
Exterior Features
Use of this site means you agree to the Terms of Use
Based on information from California Regional Multiple Listing Service, Inc. as of April 22, 2025. This information is for your personal, non-commercial use and may not be used for any purpose other than to identify prospective properties you may be interested in purchasing. Display of MLS data is usually deemed reliable but is NOT guaranteed accurate by the MLS. Buyers are responsible for verifying the accuracy of all information and should investigate the data themselves or retain appropriate professionals. Information from sources other than the Listing Agent may have been included in the MLS data. Unless otherwise specified in writing, Broker/Agent has not and will not verify any information obtained from other sources. The Broker/Agent providing the information contained herein may or may not have been the Listing and/or Selling Agent.



















