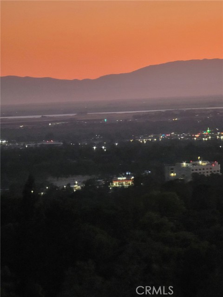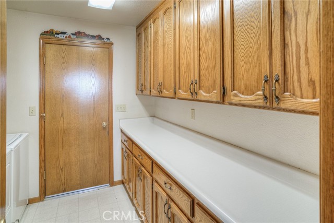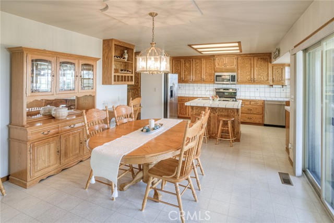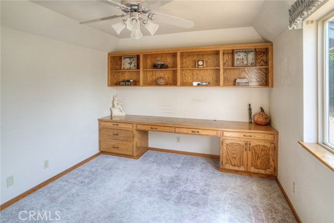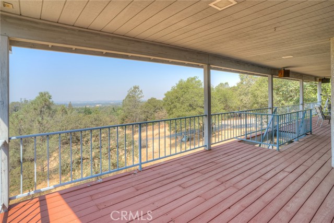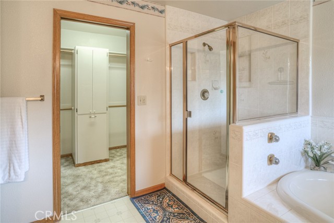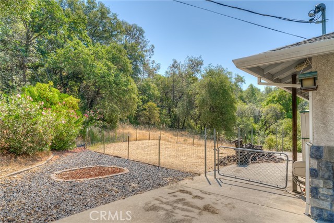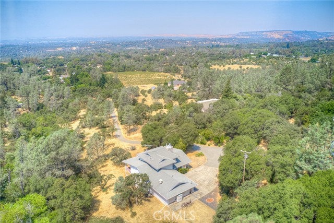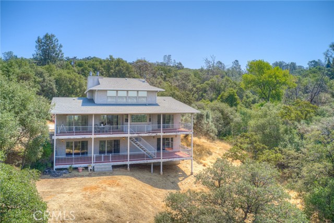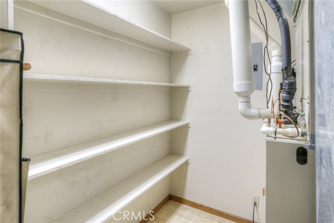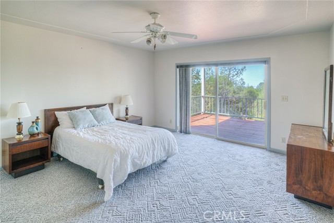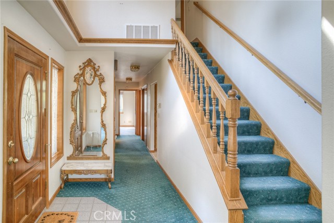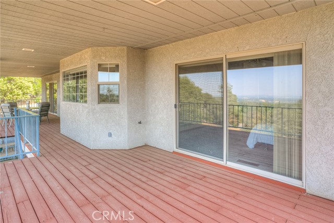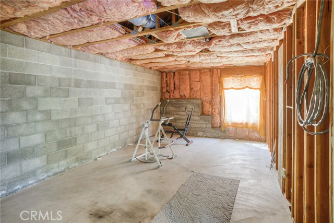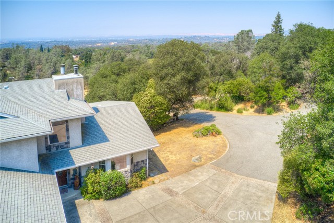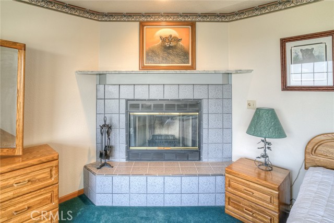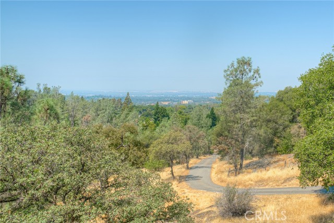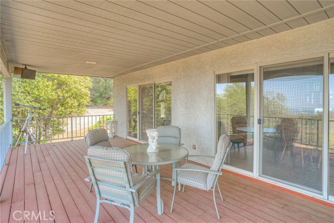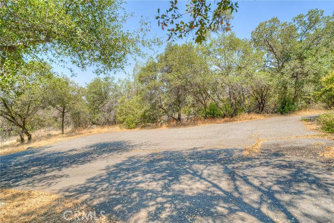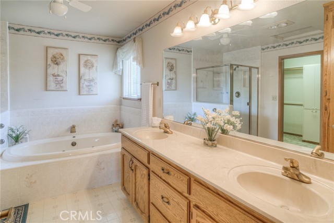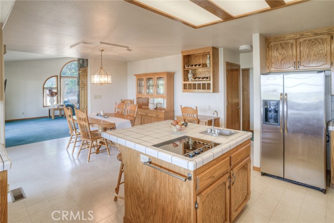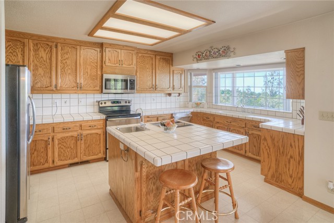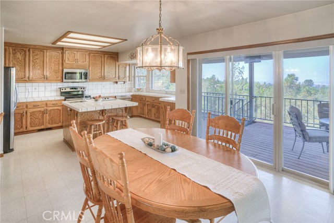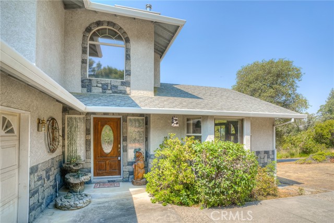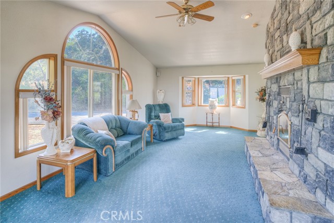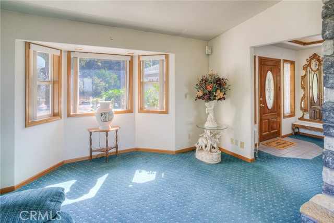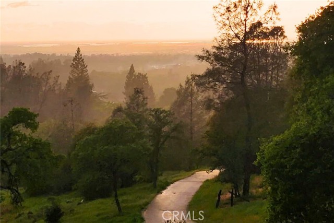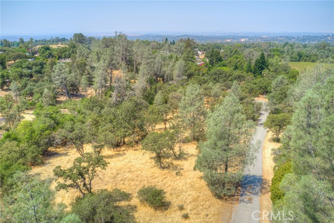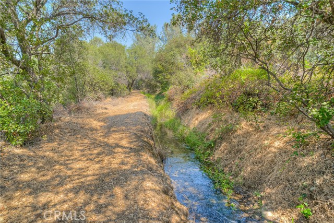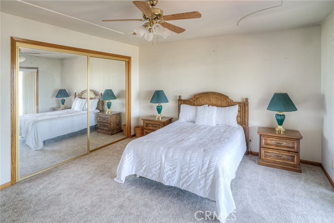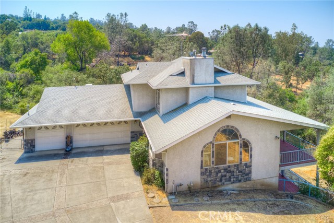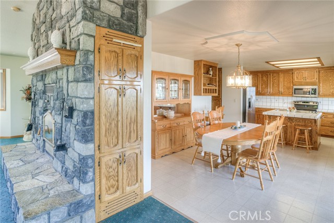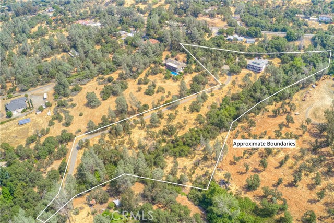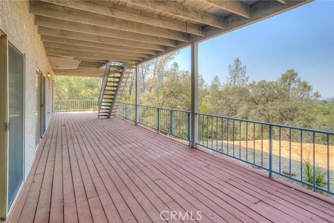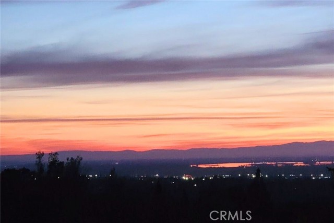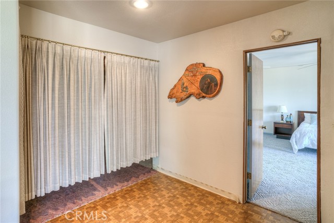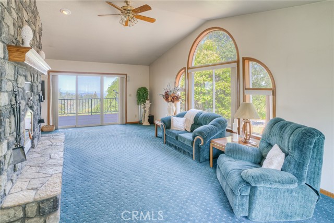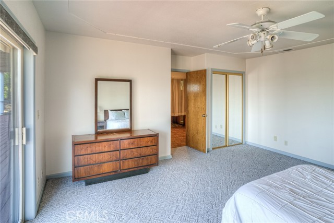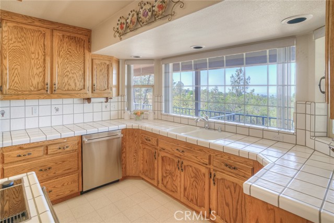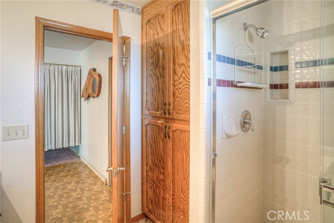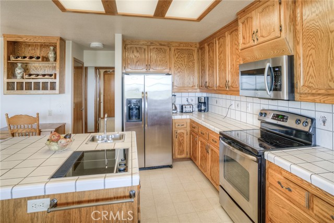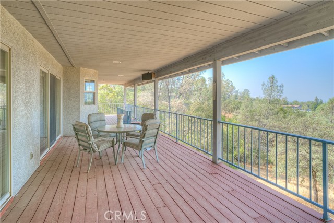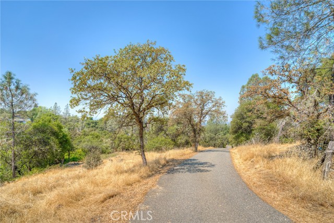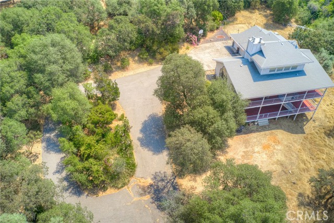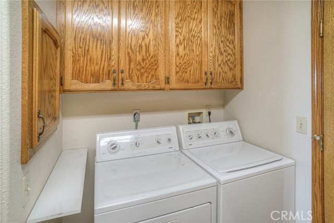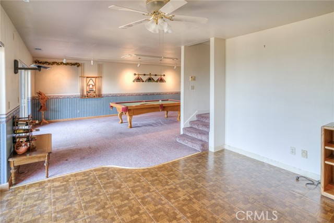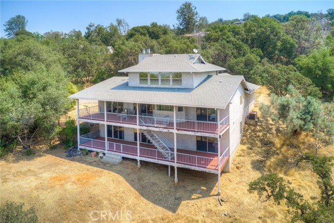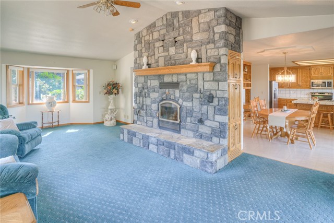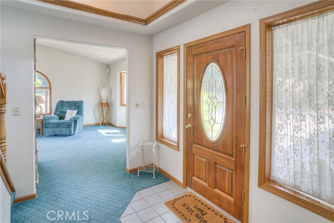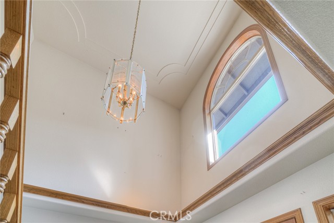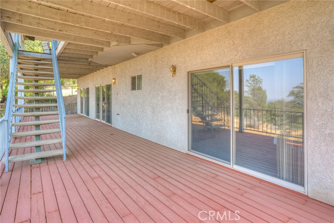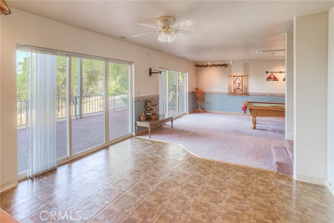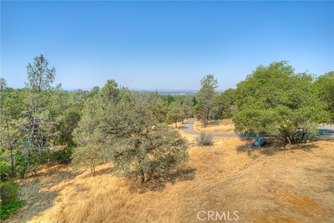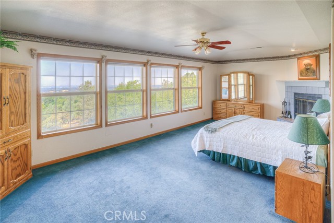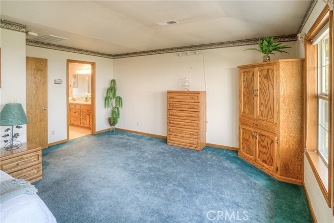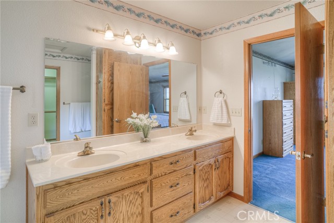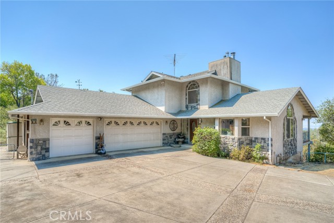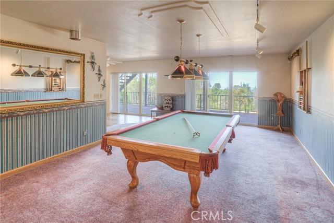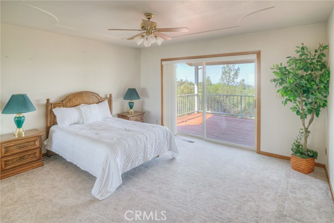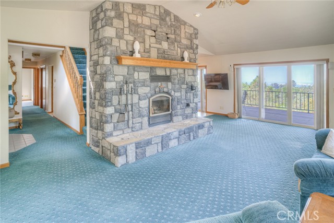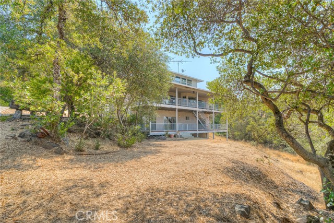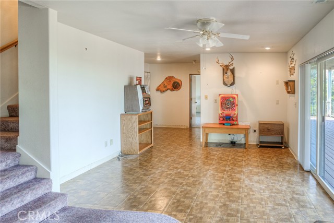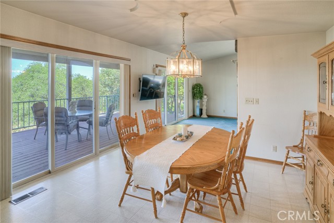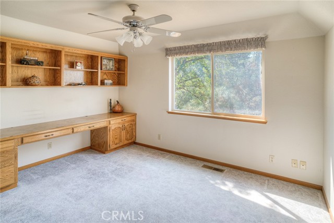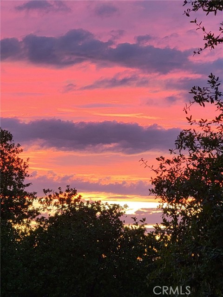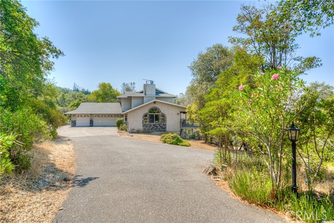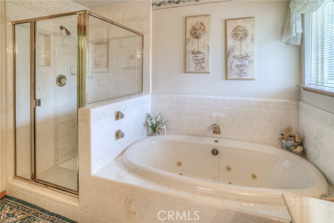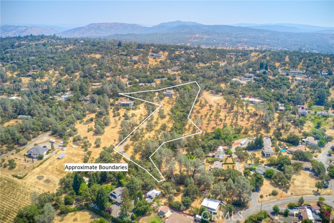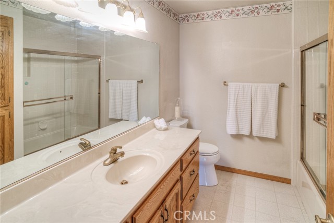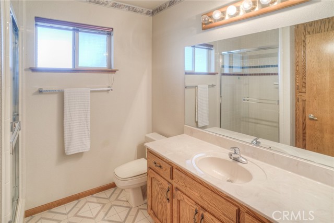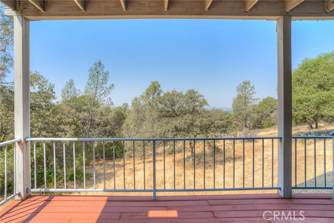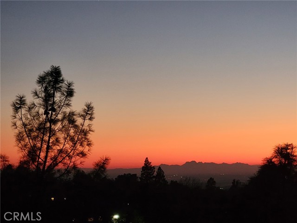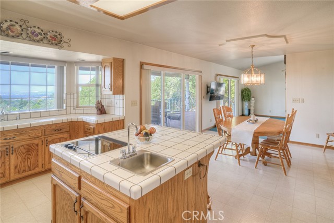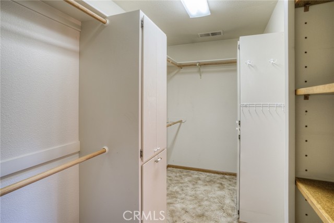5 HILL DRIVE, OROVILLE CA 95966
- 3 beds
- 3.00 baths
- 3,246 sq.ft.
- 280,962 sq.ft. lot
Property Description
Elevate Your Lifestyle at 5 Hill Drive - Nestled on a sprawling 6.45-acre estate in Oroville. This exquisite three-story home, built in 1992 by renowned builder John Starr, offers 3,246 sq ft of refined living with breathtaking panoramic views of the Sutter Buttes and stunning sunsets. The main floor welcomes you with a spacious living room centered around a fireplace enhanced by built-in speakers, creating a warm and inviting atmosphere. This level also features a private office, a large bedroom, a full bathroom, a beautiful kitchen, and a convenient laundry room, all thoughtfully designed for everyday comfort. The sliding glass doors open to a very large, very comfortable 2-tiered deck that looks out over the valley. Upstairs, the huge master suite serves as a tranquil retreat complete with its own stone hearth, flooded with natural light from expansive full-length windows — the perfect spot to savor serene views and spectacular sunsets. The sellers reported watching 7 different fireworks displays from here last 4th of July! The downstairs area is dedicated to leisure and versatility, boasting a large game room, a third bedroom, bathroom and a bonus space ideal for a home gym, studio, or extra storage. Step outside to any of the expansive decks and experience unparalleled outdoor living that captures the beauty of Oroville’s landscape. Just minutes from the lake, this estate offers easy access to boating, fishing, and nature walks. Thoughtful details abound throughout the home, including a maintenance-friendly Leaf Filter gutter system (with transferable warranty), a whole house fan for year-round comfort, central vaccuum system, laundry chute, under-cabinet lighting, a discreet hidden safe and wired for alarm system for peace of mind. With a 3-car garage, fully paved driveway and ample acreage, there’s plenty of room for vehicles, equipment, and outdoor activities—providing privacy and tranquility without sacrificing convenience. This timeless estate perfectly blends luxury, functionality, and nature’s finest views — an exceptional opportunity to elevate your lifestyle.
Listing Courtesy of TJ Jensen, Century 21 Select Real Estate Inc
Interior Features
Exterior Features
Use of this site means you agree to the Terms of Use
Based on information from California Regional Multiple Listing Service, Inc. as of August 28, 2025. This information is for your personal, non-commercial use and may not be used for any purpose other than to identify prospective properties you may be interested in purchasing. Display of MLS data is usually deemed reliable but is NOT guaranteed accurate by the MLS. Buyers are responsible for verifying the accuracy of all information and should investigate the data themselves or retain appropriate professionals. Information from sources other than the Listing Agent may have been included in the MLS data. Unless otherwise specified in writing, Broker/Agent has not and will not verify any information obtained from other sources. The Broker/Agent providing the information contained herein may or may not have been the Listing and/or Selling Agent.

