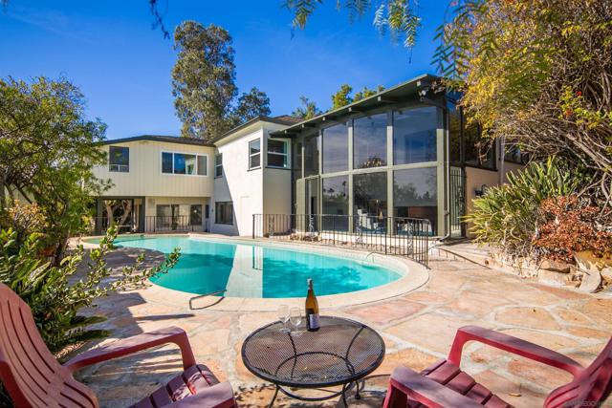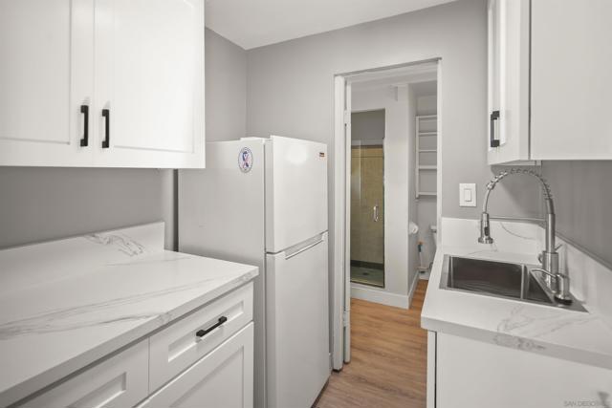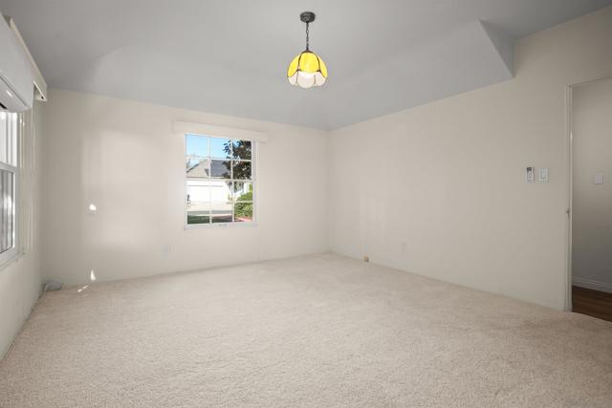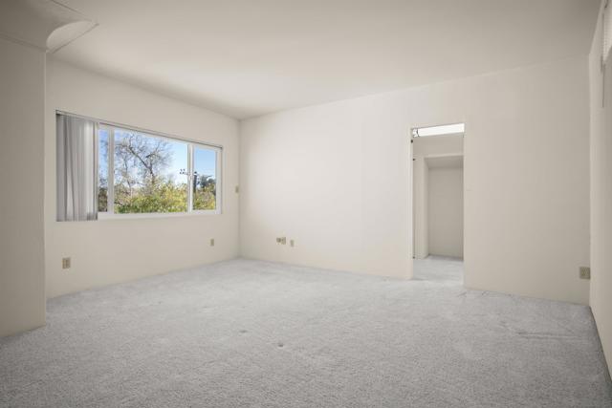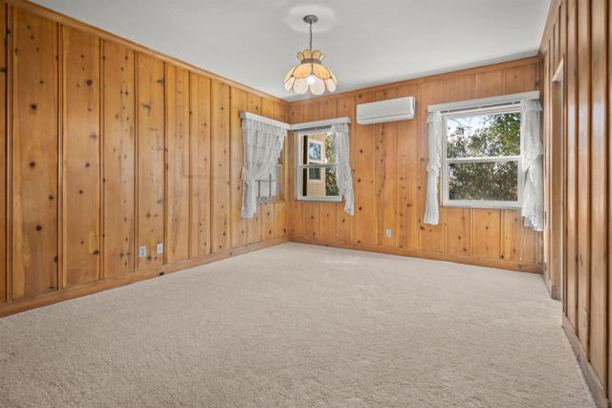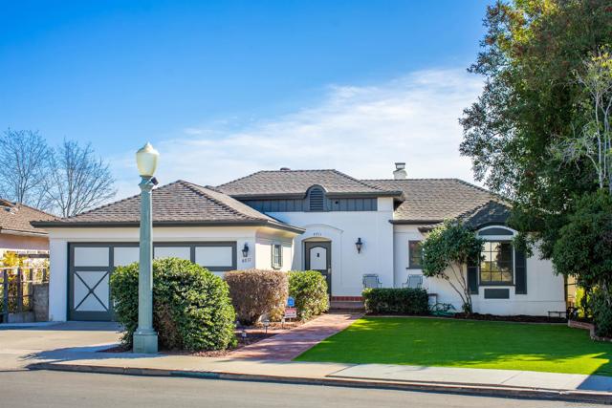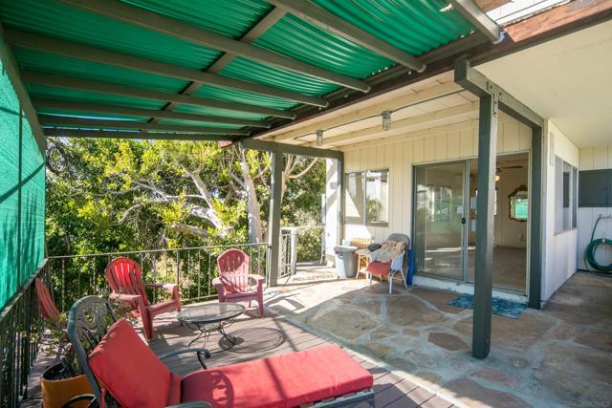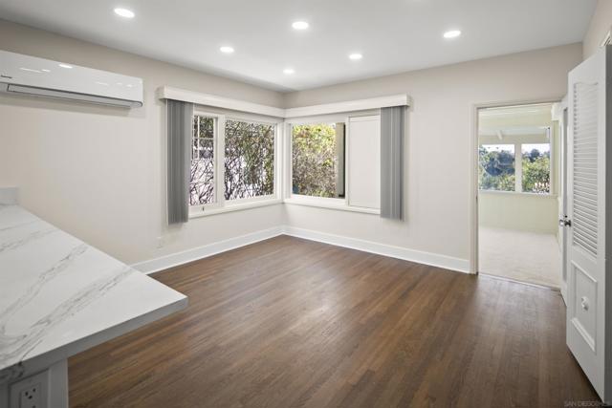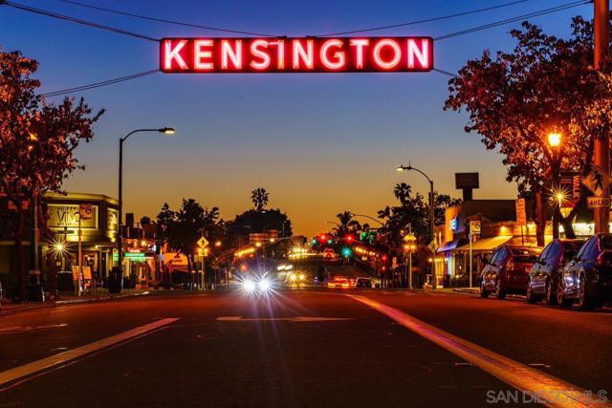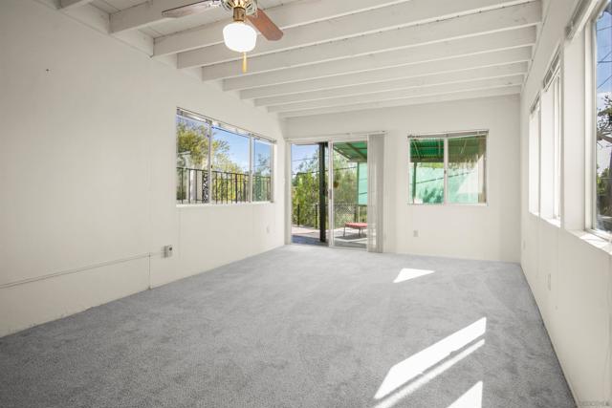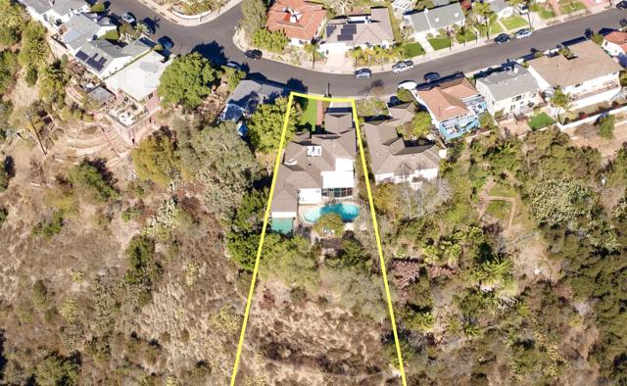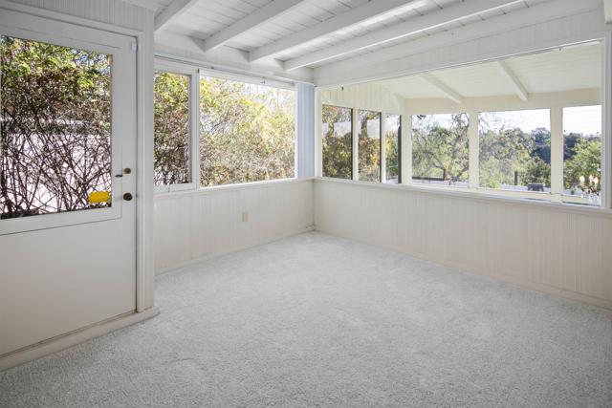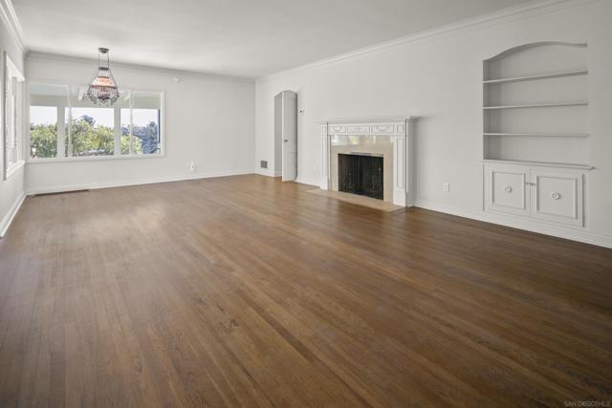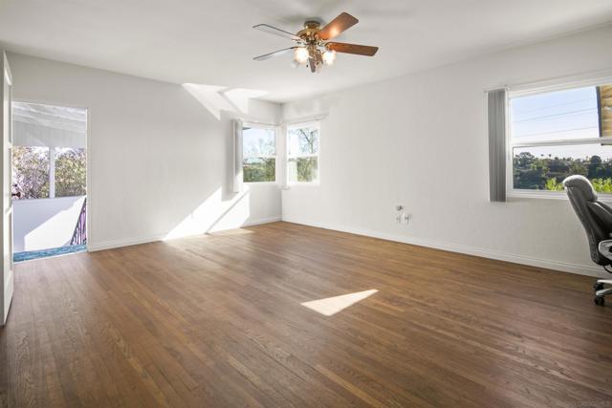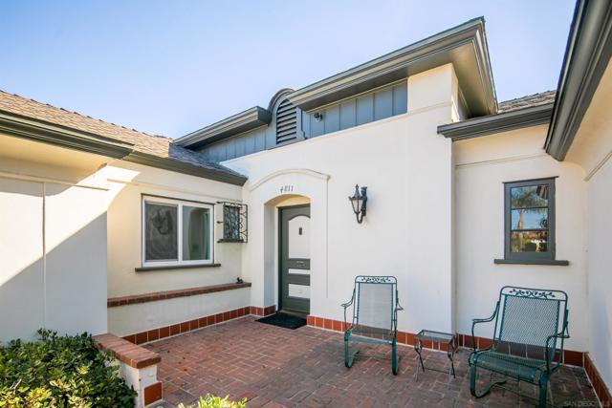4811 E ALDER DR, SAN DIEGO CA 92116
- 4 beds
- 3.50 baths
- 3,222 sq.ft.
- 24,659 sq.ft. lot
Property Description
Welcome home! Situated on over a half acre canyon view lot, this sprawling 4 bed, 3.5 bath home boasts a generous 3,222 square foot floor plan. Step inside and be greeted by a grand foyer that invites you to experience all of the charm that Kensington is so well known for. The recently renovated kitchen is both a chef and entertainer’s delight, exciting the most discerning of buyers. Although the two levels of the home flow seamlessly, the two rooms downstairs are fitted with a kitchenette, bath and a separate entrance offering the opportunity to be its own self sufficient residence or spacious guest retreat. The sparkling pool is private and oversees the stunning architectural elements of the home. Relax and enjoy the southern California outdoor patio with canyon views. Located just a short stroll to Adams Avenue where you can find cafes, eateries and locally famous Mission Brewery, the home is flawlessly situated within the community. You truly do not want to miss out on this incredible opportunity!
Listing Courtesy of Luke Chece, Compass
Interior Features
Exterior Features
Use of this site means you agree to the Terms of Use
Based on information from California Regional Multiple Listing Service, Inc. as of April 17, 2025. This information is for your personal, non-commercial use and may not be used for any purpose other than to identify prospective properties you may be interested in purchasing. Display of MLS data is usually deemed reliable but is NOT guaranteed accurate by the MLS. Buyers are responsible for verifying the accuracy of all information and should investigate the data themselves or retain appropriate professionals. Information from sources other than the Listing Agent may have been included in the MLS data. Unless otherwise specified in writing, Broker/Agent has not and will not verify any information obtained from other sources. The Broker/Agent providing the information contained herein may or may not have been the Listing and/or Selling Agent.




