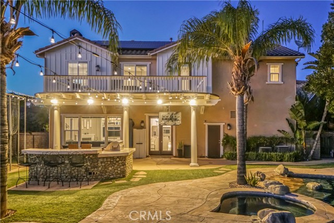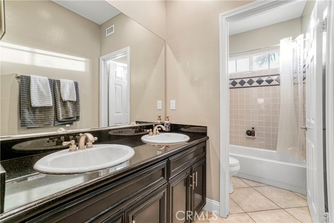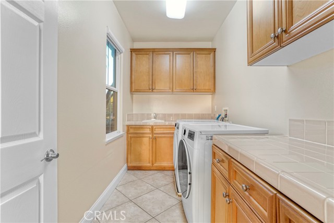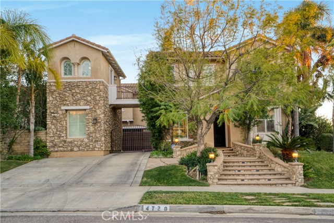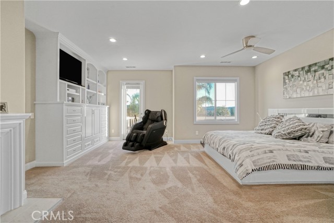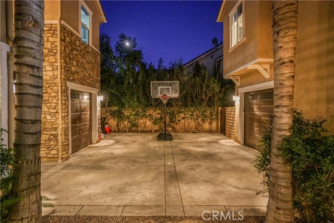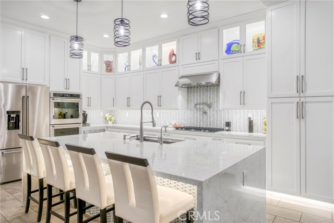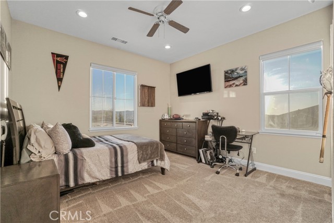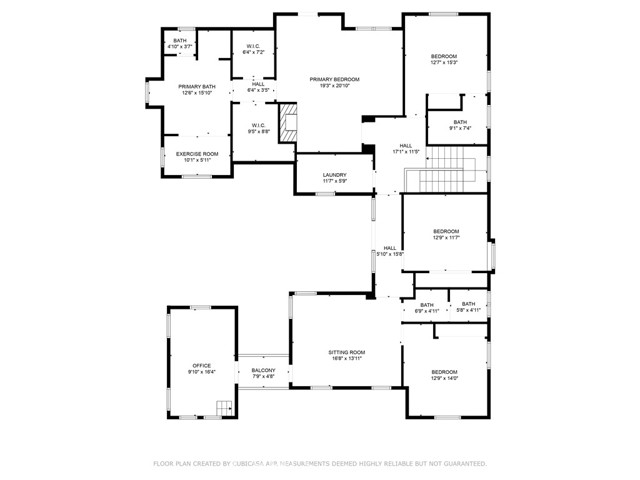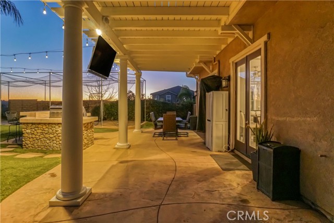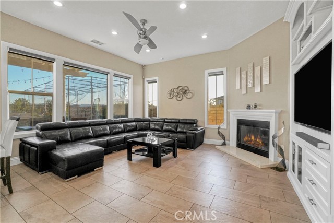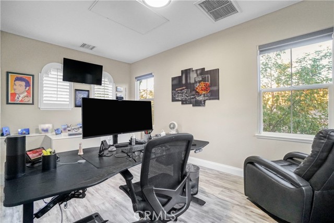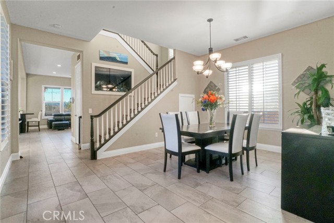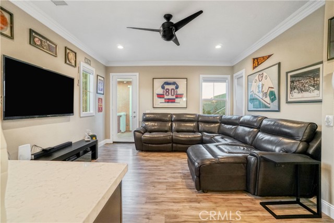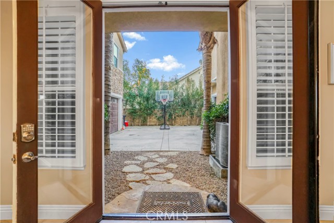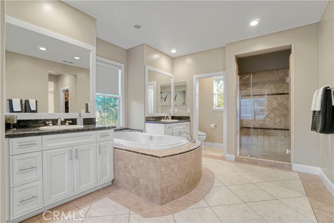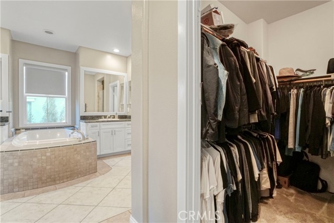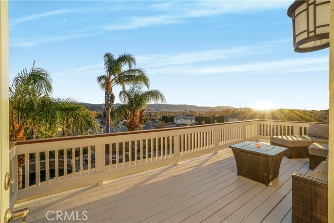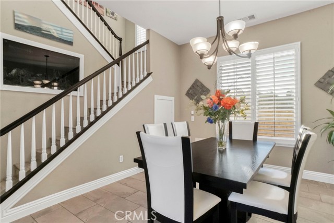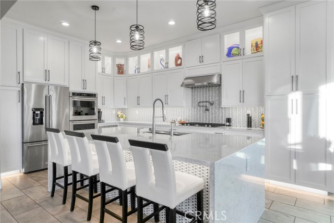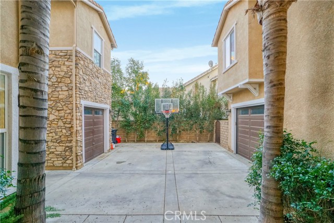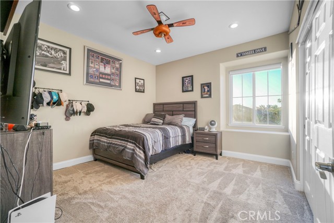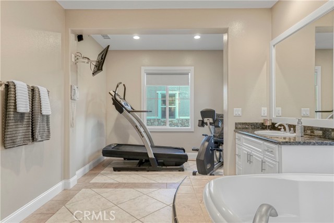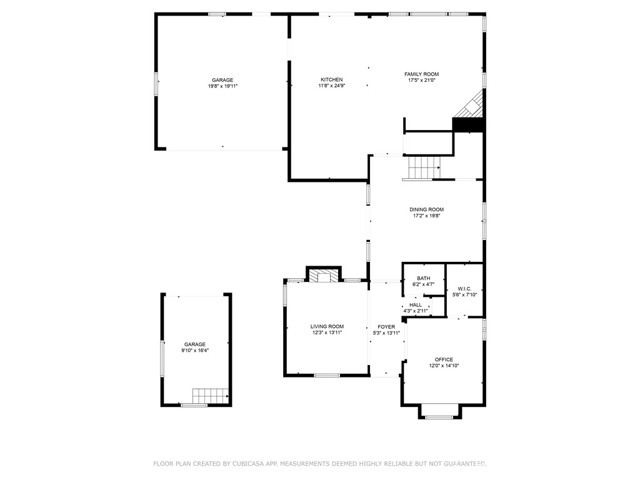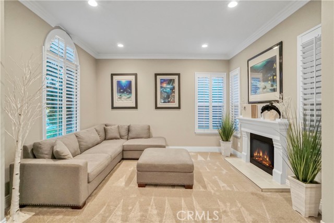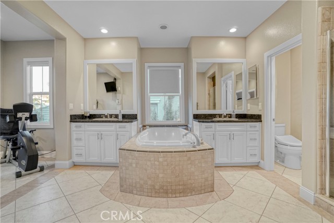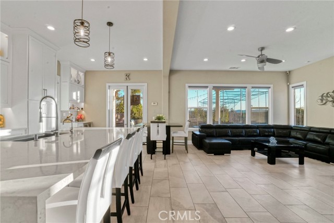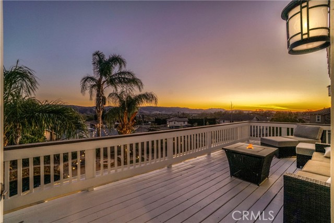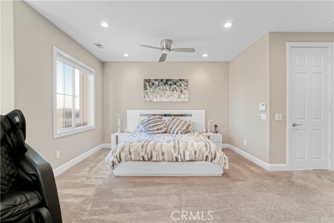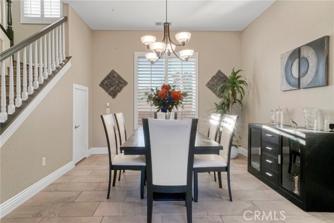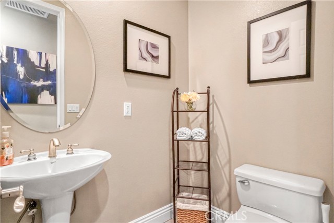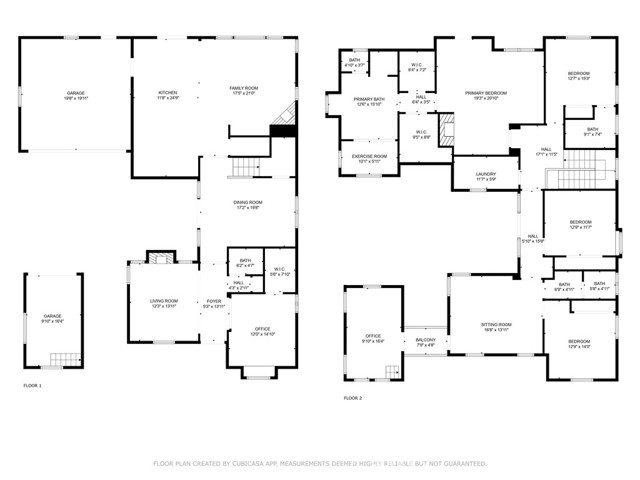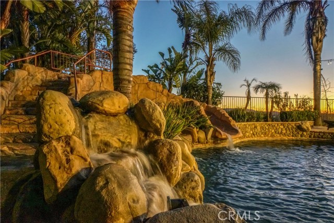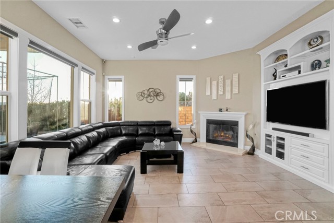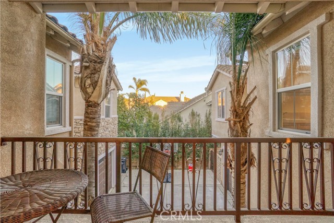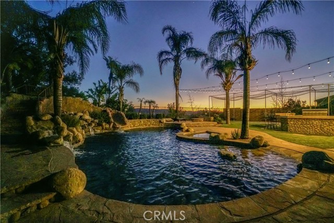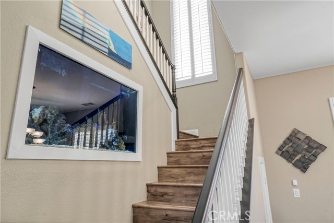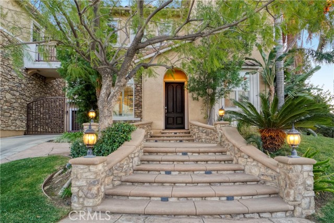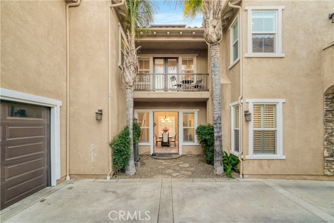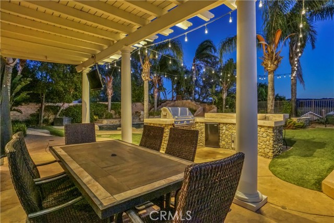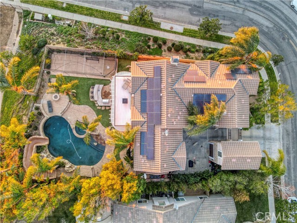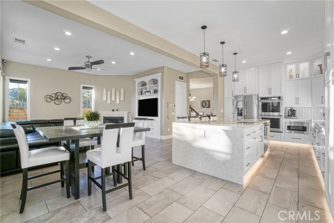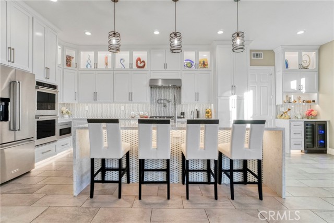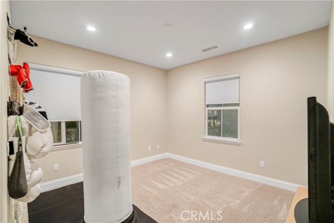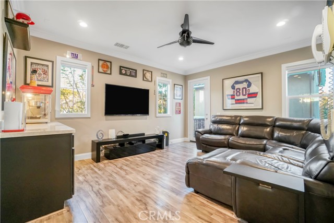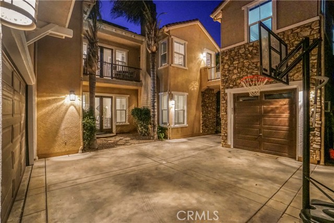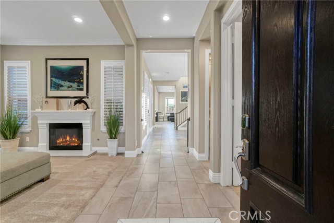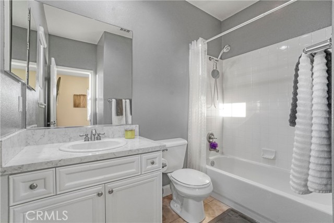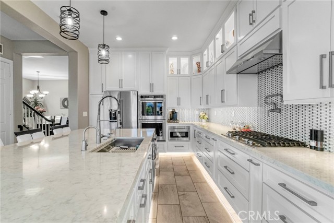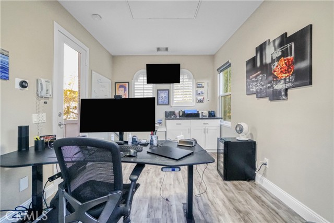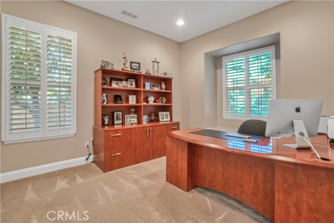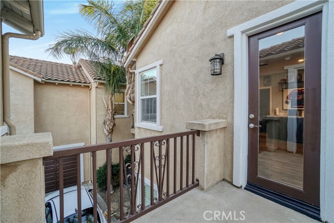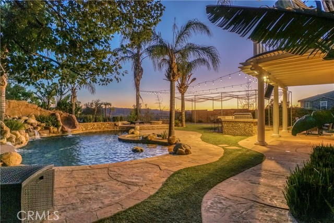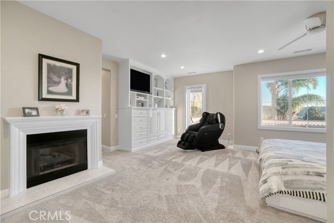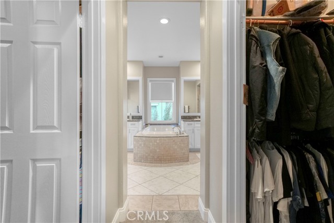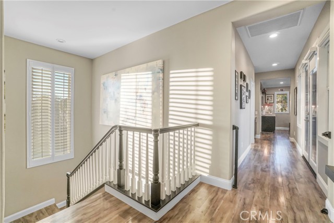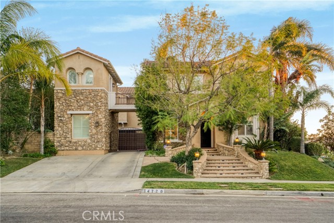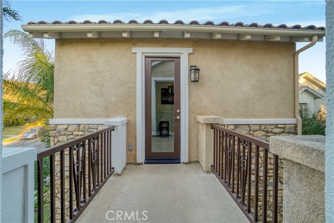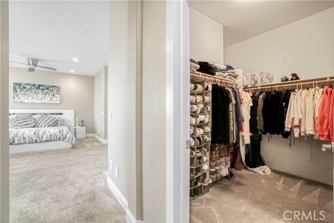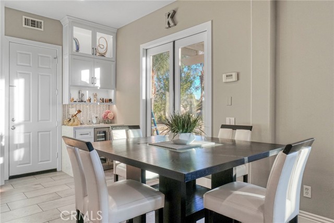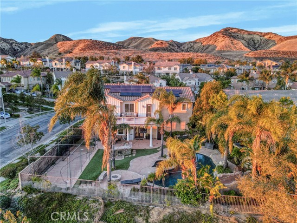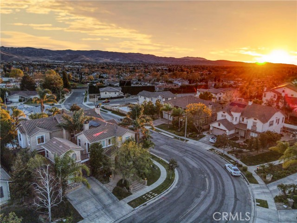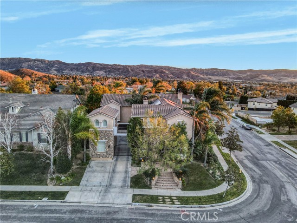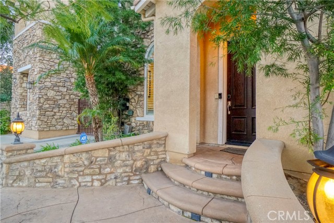4720 WESTWOOD STREET, SIMI VALLEY CA 93063
- 5 beds
- 3.50 baths
- 3,642 sq.ft.
- 13,939 sq.ft. lot
Property Description
**TOTAL REDUCTION $100,000****Stunning 3642 sq. ft. Home on Expansive 13,871 sq. ft. Lot 5 bedrooms plus a private detached office and 4 bathrooms with gated driveway & auto court**This exquisite 5 bedrooms plus 4 bath residence showcases unparalleled craftsmanship and modern luxury. The heart of the home is the chef’s kitchen, featuring custom ceiling-height cabinets with glass inserts, bespoke lighting, and convenient pullouts. An elegant Italian glass backsplash complements the state-of-the-art pot filler over the stove. The oversized island, adorned with a quartz waterfall edge and LED lighting, serves as a central hub for gatherings. A built-in mini bar and a dedicated AC unit with a smart controller enhance the kitchen's functionality. Throughout the home, 6.5-inch base molding, custom door and window frames, and recessed lighting with smart controls provide a sophisticated ambiance. A custom-built aquarium adds a unique focal point, while plantation shutters offer privacy and style. The primary bedroom is a serene retreat, complete with a cozy fireplace, a custom wall unit with TV space, and glass shelves. Two spacious walk-in closets and a large balcony with breathtaking views enhance the luxurious feel. The en-suite bathroom features a Jacuzzi tub, dual sinks, and a massage/exercise room for ultimate relaxation. A bonus room with a custom dry bar, quartz countertops, and a built-in mini refrigerator bridges to an office overlooking the auto court and front yard, providing a perfect work-from-home setup. The rear yard is an entertainer’s paradise, boasting a custom Pebble Tec pool with a water slide, spa, and beach entrance. A firepit, custom BBQ station, outdoor TV with speakers, and a batting cage create endless opportunities for fun and relaxation. A separate dog run ensures a pet-friendly environment. This home offers a blend of luxury, comfort, and functionality, making it a true dream home. Financed Solar Panels on roof to cut electric bills down.
Listing Courtesy of Marc Salzman, Pinnacle Estate Properties
Interior Features
Exterior Features
Use of this site means you agree to the Terms of Use
Based on information from California Regional Multiple Listing Service, Inc. as of June 10, 2025. This information is for your personal, non-commercial use and may not be used for any purpose other than to identify prospective properties you may be interested in purchasing. Display of MLS data is usually deemed reliable but is NOT guaranteed accurate by the MLS. Buyers are responsible for verifying the accuracy of all information and should investigate the data themselves or retain appropriate professionals. Information from sources other than the Listing Agent may have been included in the MLS data. Unless otherwise specified in writing, Broker/Agent has not and will not verify any information obtained from other sources. The Broker/Agent providing the information contained herein may or may not have been the Listing and/or Selling Agent.

