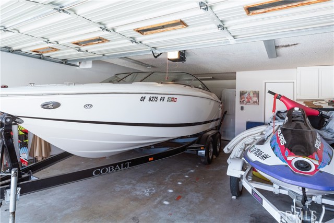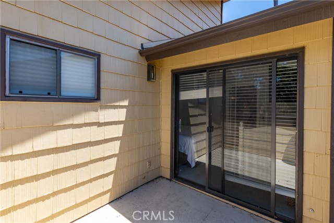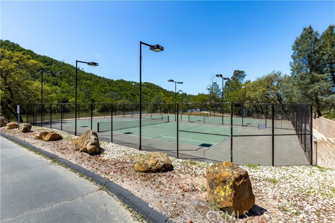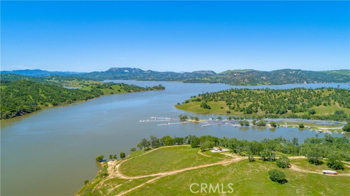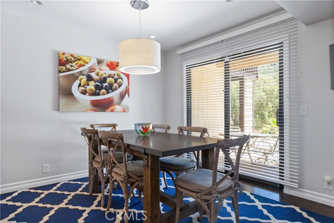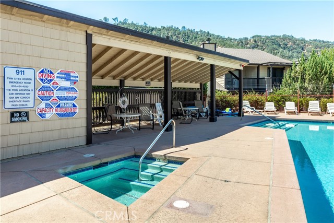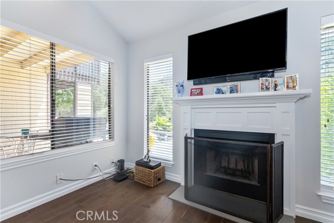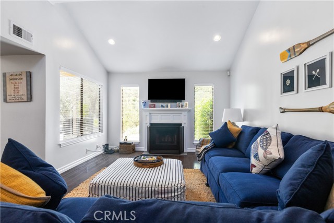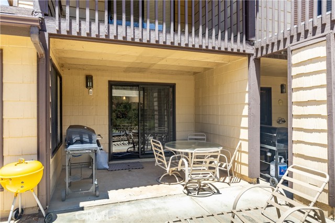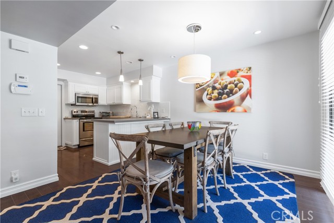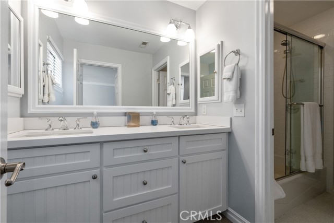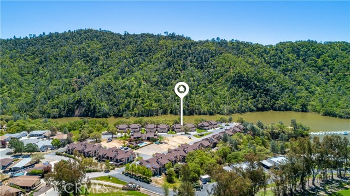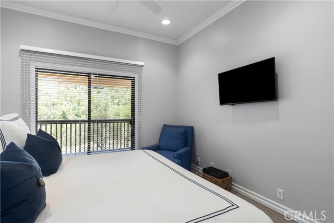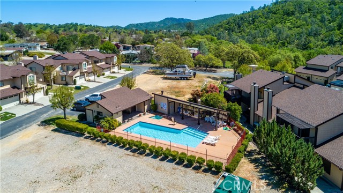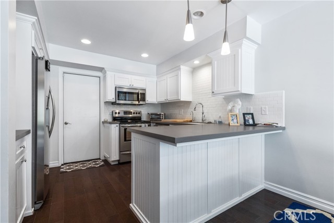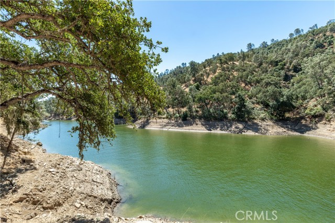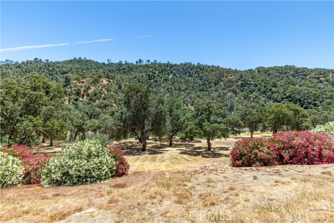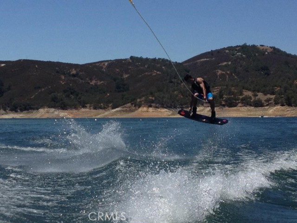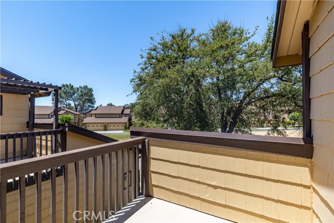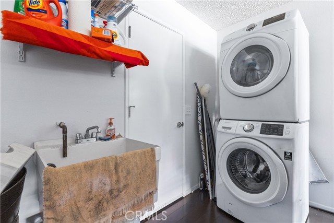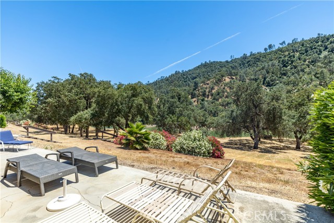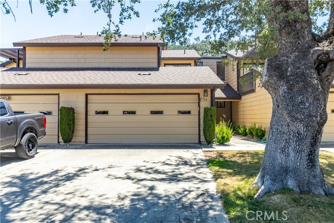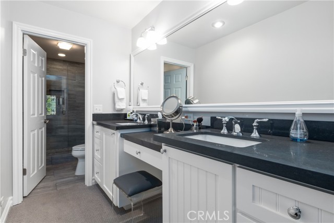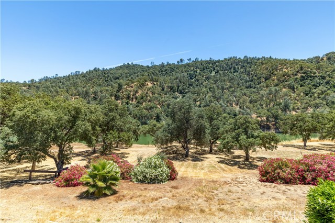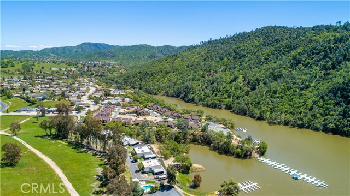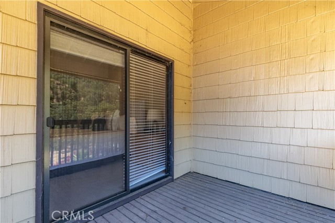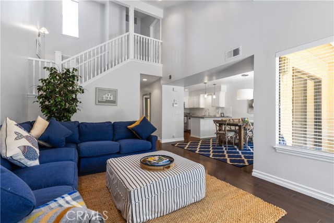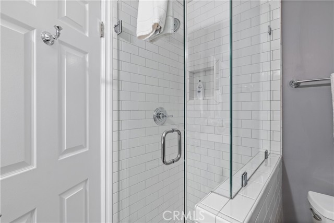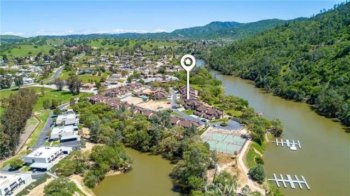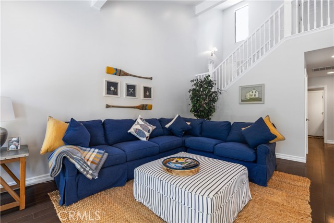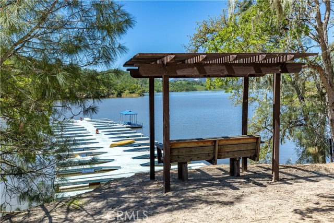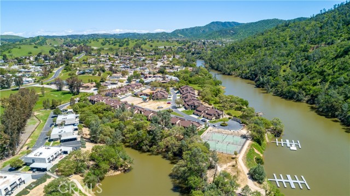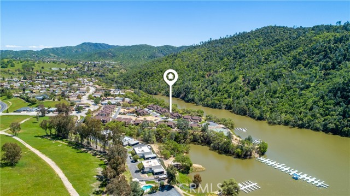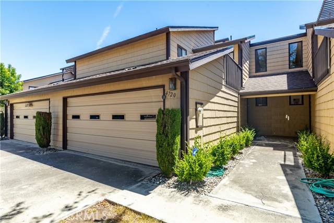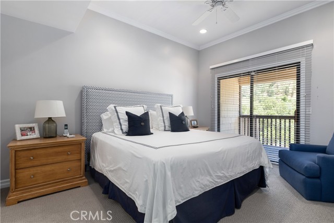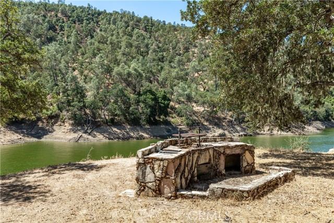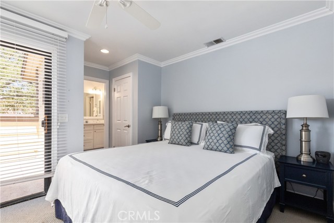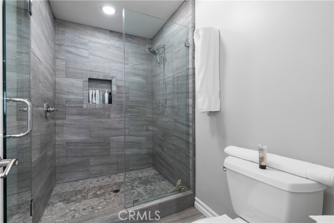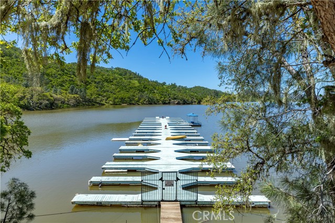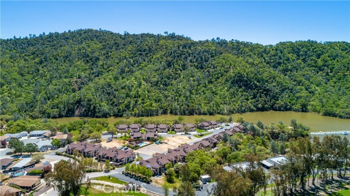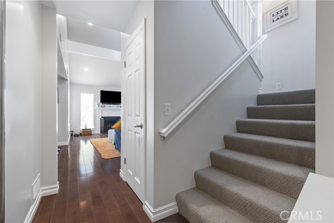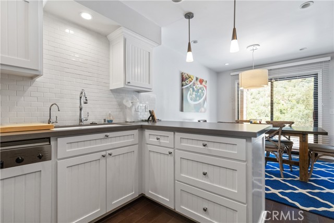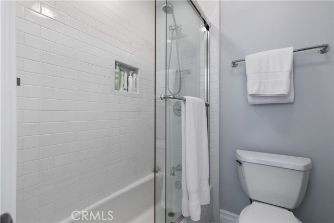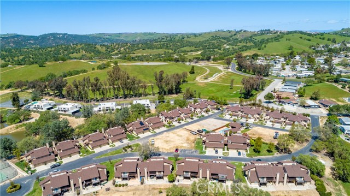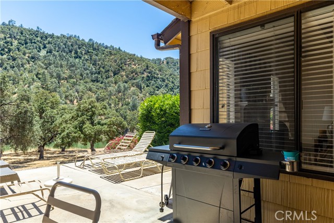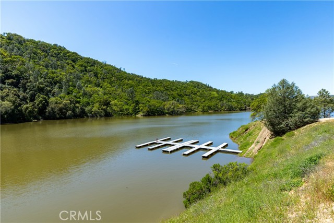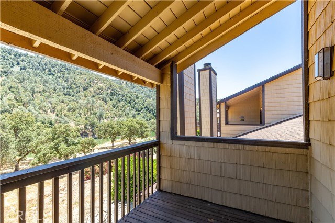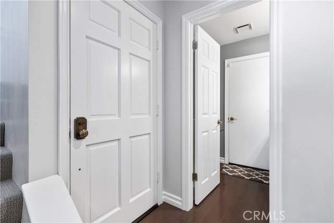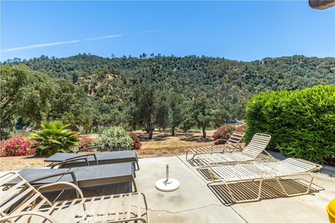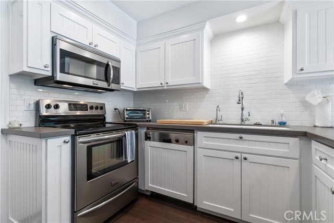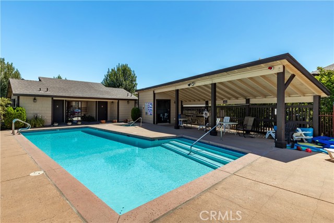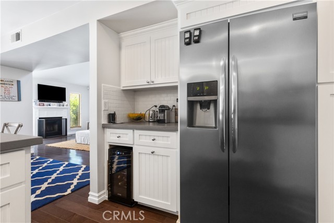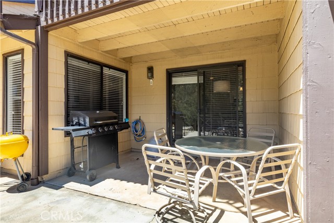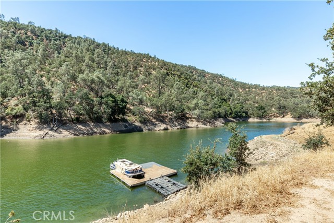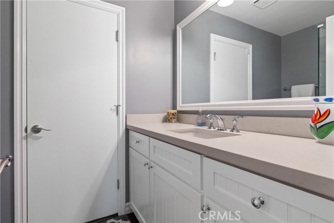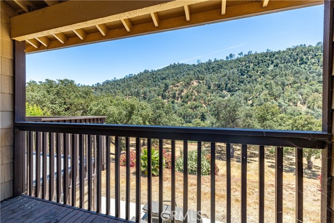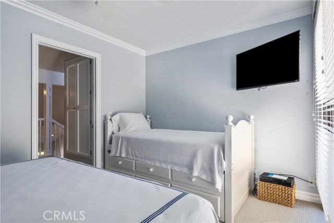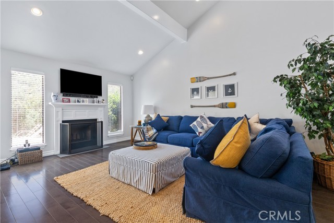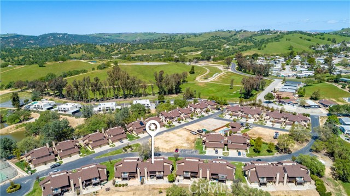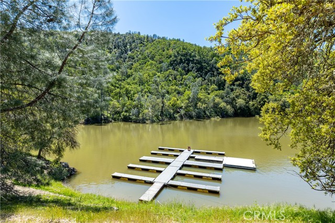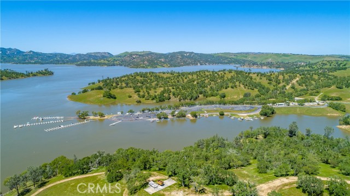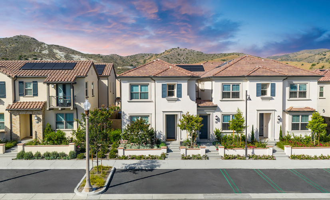4720 SHADY CREEK LANE, PASO ROBLES CA 93446
- 2 beds
- 3.00 baths
- 1,321 sq.ft.
- 1,320 sq.ft. lot
Property Description
Welcome to this exquisitely remodeled condo, perfectly positioned to offer direct access to a serene, usable lakefront area. Just a short stroll away, you’ll find a seasonal cove and your private boat slip, creating an idyllic lakeside retreat. As you step inside, you’ll immediately notice the thoughtful custom upgrades that set this unit apart. The entire first floor is adorned with engineered wood flooring, while the powder room is elegantly finished with a step-in shower, featuring subway tile and a glass enclosure. The vanity boasts a quartz countertop blending function and style seamlessly. The living room is a showstopper, highlighted by a vaulted ceiling and a wood-burning fireplace with a custom mantle surround. Every window and sliding glass door, which lead to the yard and upstairs balconies, is dressed with tasteful coverings, ensuring privacy and sophistication. Updated recessed lighting and ceiling fans enhance the ambiance throughout the home. The kitchen is a chef’s dream, featuring beadboard cabinets, quartz countertops, and a deep ceramic Kohler sink. The suite of stainless steel appliances adds modern flair, while the custom trim, baseboards, and railings showcase impeccable attention to detail. Upstairs, you’ll discover two generously sized primary bedrooms, each with its own ensuite bathroom. The second primary bathroom impresses with a double sink vanity, a dedicated makeup station, and a fully tiled step-in shower with a glass enclosure. The third bathroom offers luxury at its finest, with a double sink vanity on a quartz countertop, a soaking tub, and a subway-tiled shower with a glass enclosure. Living in this stunning condo also means enjoying all the incredible amenities of Heritage Ranch. Take advantage of tennis and pickleball courts, pools, scenic trails, an equestrian center, a recreational barn, a dog park, and easy access to the boat launch. Additional parking is available for RVs and boats, and the community is conveniently located near a top-rated elementary school and a well-stocked grocery store. This is more than just a home; it’s a lifestyle. Don’t miss this exceptional opportunity!
Listing Courtesy of Alicia Bartlett, RE/MAX Parkside Real Estate
Interior Features
Exterior Features
Use of this site means you agree to the Terms of Use
Based on information from California Regional Multiple Listing Service, Inc. as of April 7, 2025. This information is for your personal, non-commercial use and may not be used for any purpose other than to identify prospective properties you may be interested in purchasing. Display of MLS data is usually deemed reliable but is NOT guaranteed accurate by the MLS. Buyers are responsible for verifying the accuracy of all information and should investigate the data themselves or retain appropriate professionals. Information from sources other than the Listing Agent may have been included in the MLS data. Unless otherwise specified in writing, Broker/Agent has not and will not verify any information obtained from other sources. The Broker/Agent providing the information contained herein may or may not have been the Listing and/or Selling Agent.

