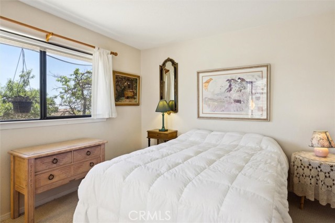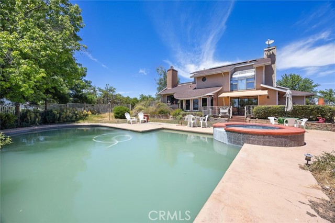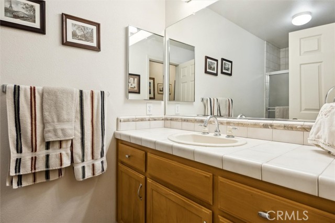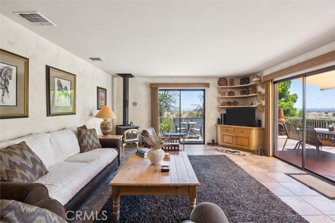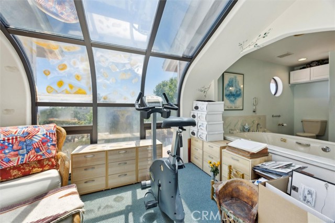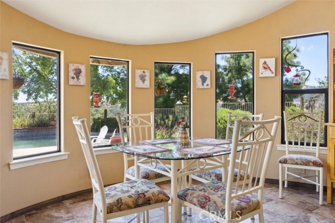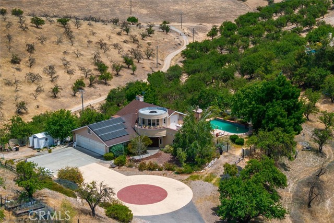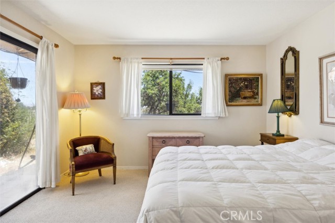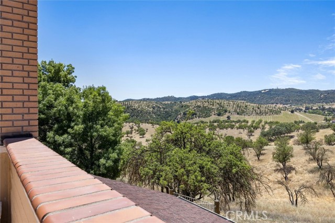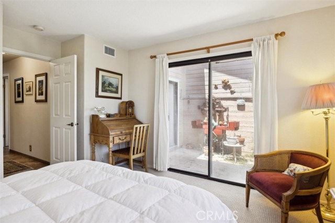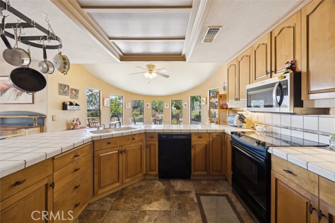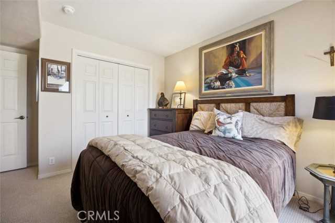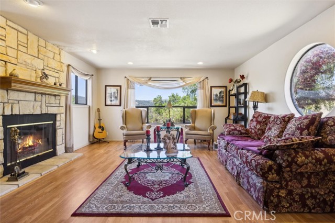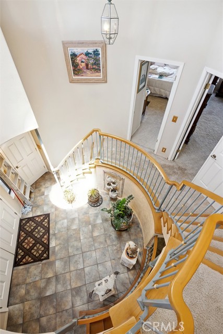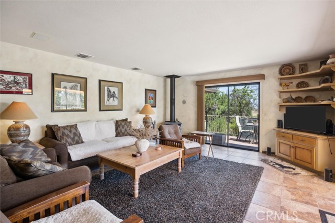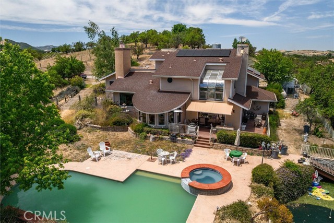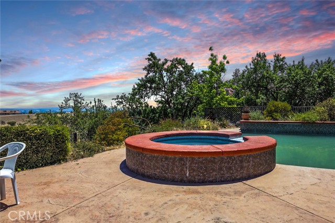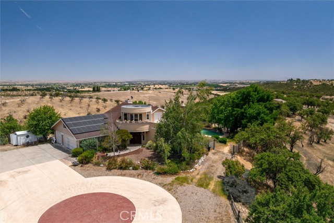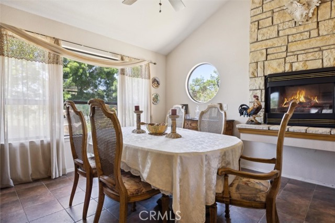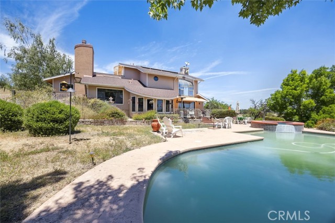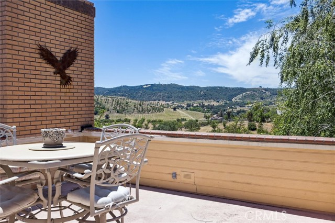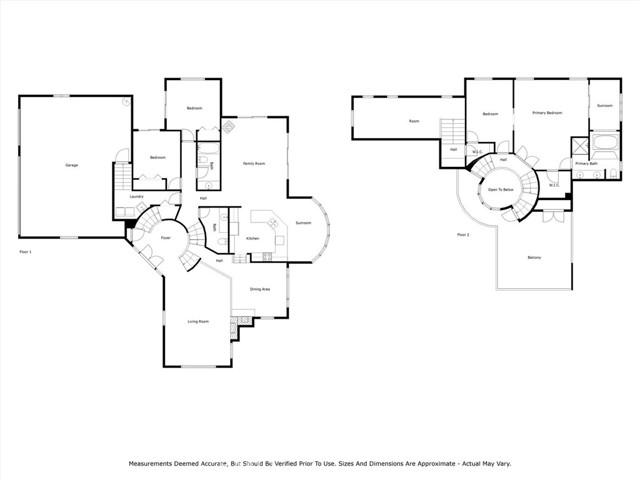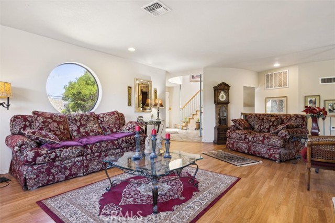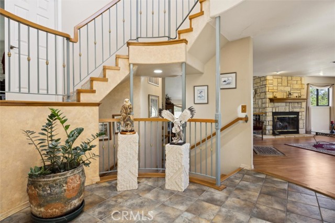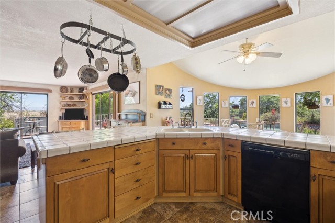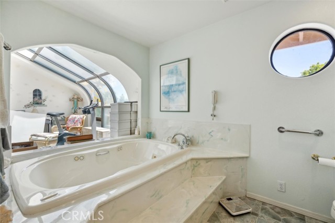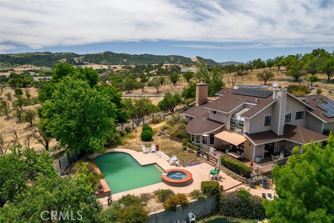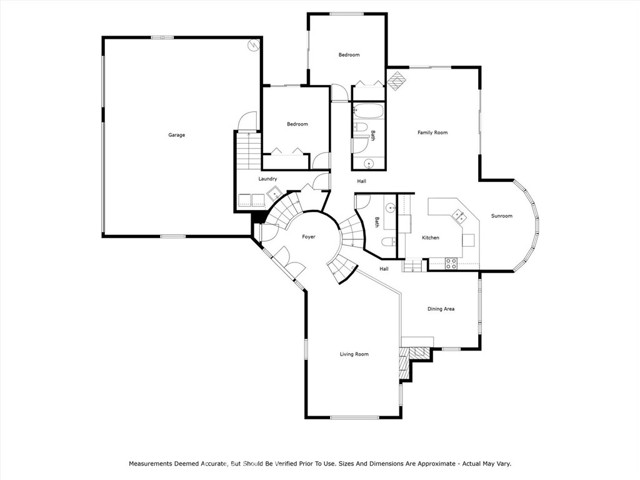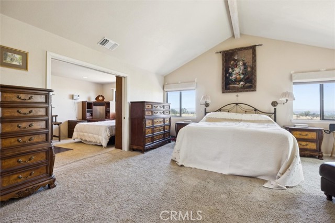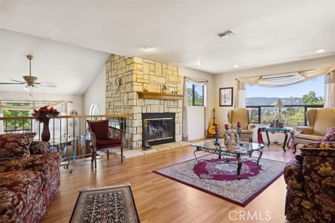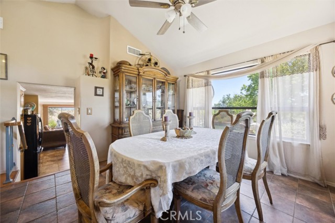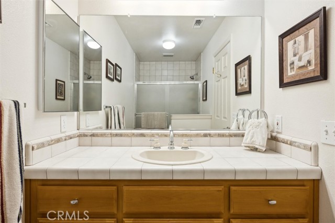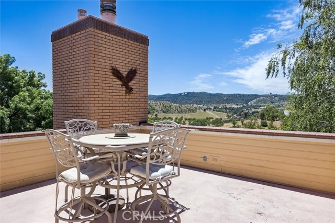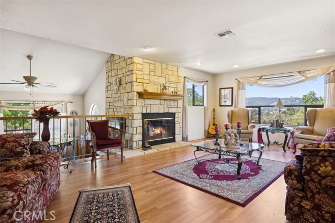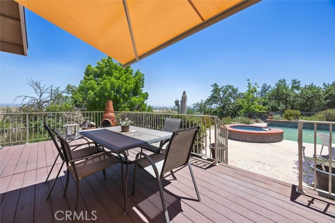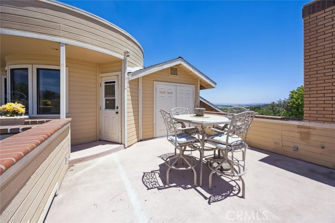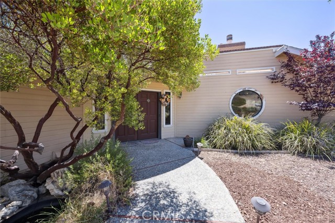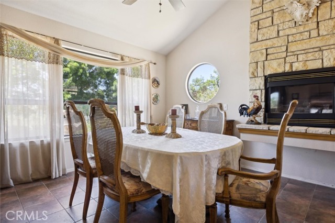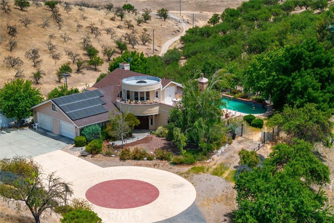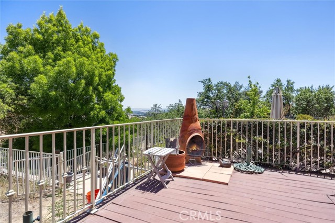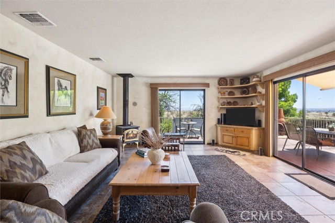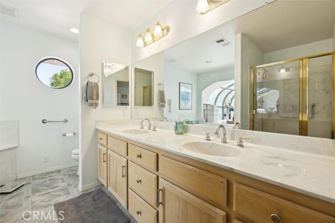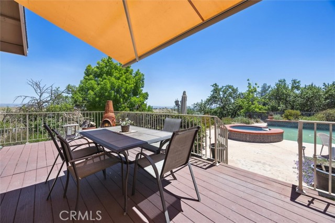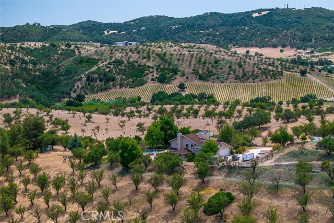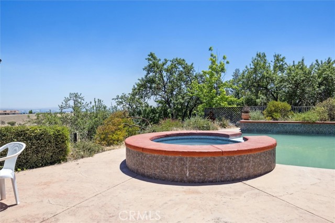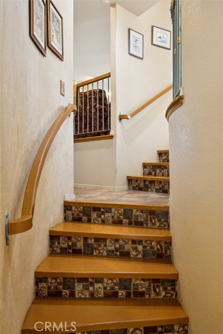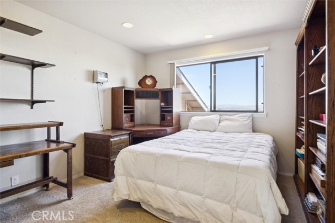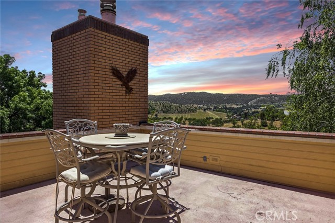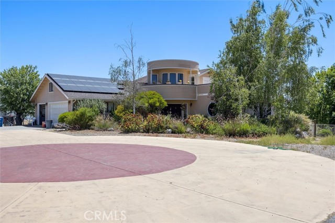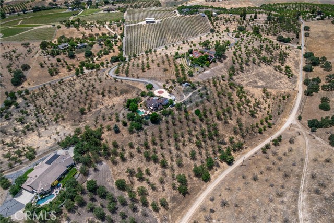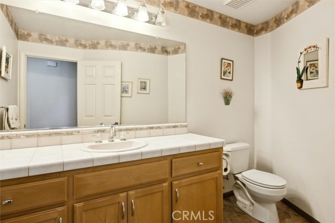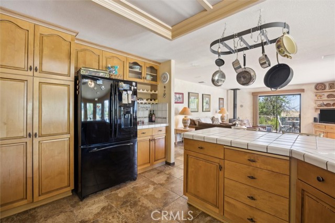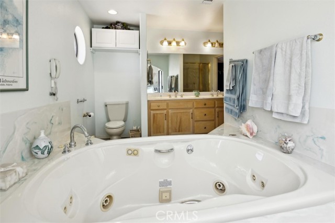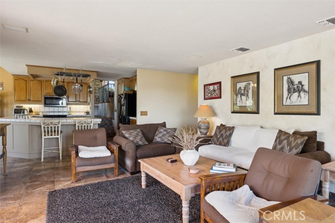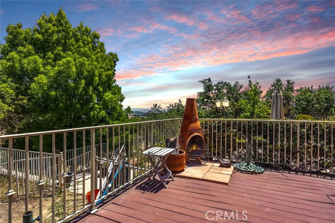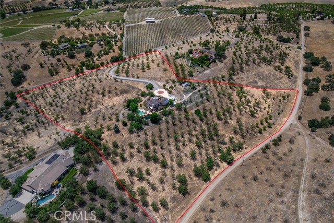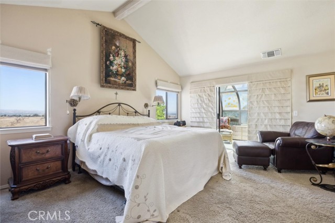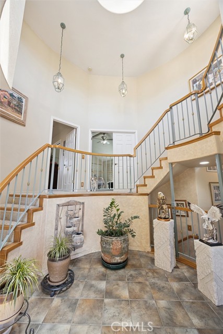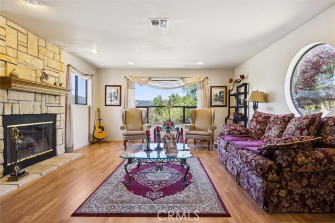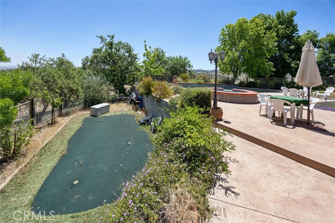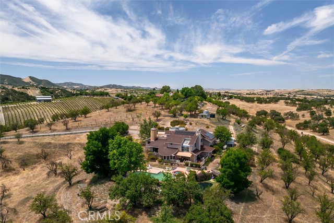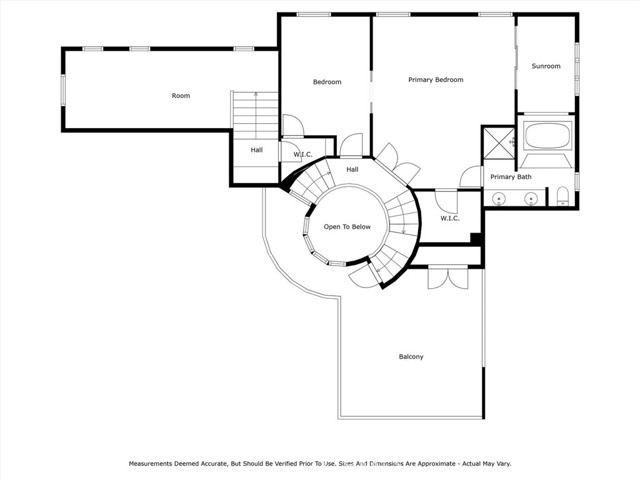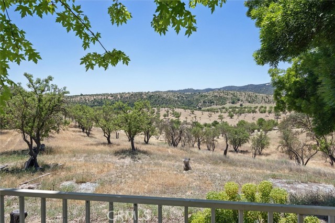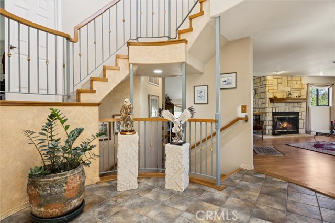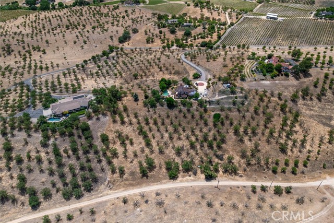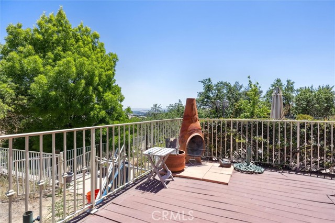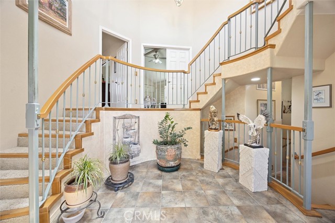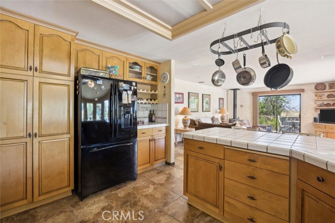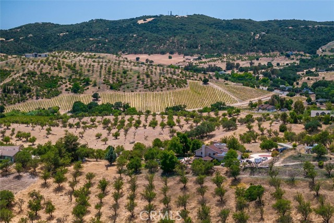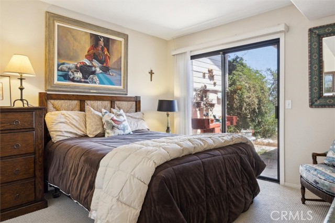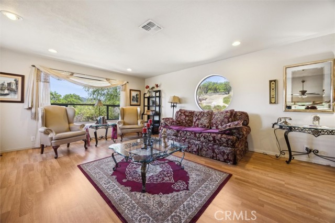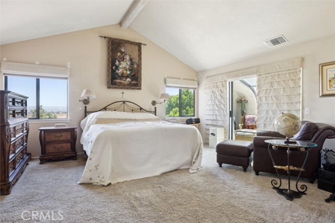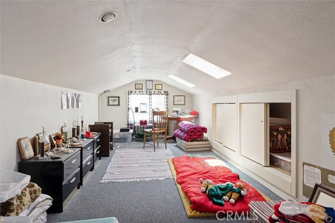4720 BLUE SAGE ROAD, PASO ROBLES CA 93446
- 4 beds
- 3.00 baths
- 3,055 sq.ft.
- 557,568 sq.ft. lot
Property Description
Westside Wine Country Retreat – Nearly 13 Acres of Potential and Beauty. Welcome to your dream estate in the heart of wine country! Nestled on nearly 13 acres of gently rolling hills and surrounded by world-renowned vineyards and wineries, this Westside gem offers the perfect blend of serenity, space, and opportunity. With breathtaking views of the surrounding vineyards and countryside from almost every window, this property is a true escape. Step inside the grand entrance and you’ll find a formal living room and dining room with a cozy fireplace. Downstairs you'll find an open-concept living space that flows seamlessly from the kitchen, dining area, and main living room — all overlooking the pool and relaxing hot tub, perfect for enjoying California sunsets with a glass of local wine. This spacious home features 2 bedrooms and 2 bathrooms downstairs, ideal for family or guests while enjoying the privacy of your upstairs primary suite to take in the stunning views along with a third guest bedroom or ideal for an office or nursery. There's also a secret, bonus loft room above the 3-car garage — perfect as a game room or art studio. There's plenty of room to park your motorhome, boat, or other toys with a large driveway and turn around area. With just a bit of TLC, the right buyer can transform this into a spectacular Westside estate — a rare opportunity to own a slice of paradise in one of the Central Coast’s most desirable locations. Just a short drive to Lake Nacimiento, less than 45 minutes to the beautiful beaches of the Central Coast, and minutes from world-class wineries, this is more than a home — it’s a lifestyle. Come see the potential. Come fall in love. This is wine country living at its finest.
Listing Courtesy of Nicolette Harley, The Harley Group
Interior Features
Exterior Features
Use of this site means you agree to the Terms of Use
Based on information from California Regional Multiple Listing Service, Inc. as of July 24, 2025. This information is for your personal, non-commercial use and may not be used for any purpose other than to identify prospective properties you may be interested in purchasing. Display of MLS data is usually deemed reliable but is NOT guaranteed accurate by the MLS. Buyers are responsible for verifying the accuracy of all information and should investigate the data themselves or retain appropriate professionals. Information from sources other than the Listing Agent may have been included in the MLS data. Unless otherwise specified in writing, Broker/Agent has not and will not verify any information obtained from other sources. The Broker/Agent providing the information contained herein may or may not have been the Listing and/or Selling Agent.

