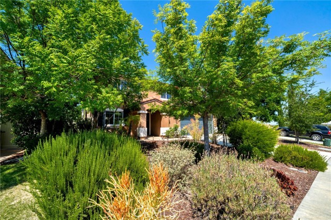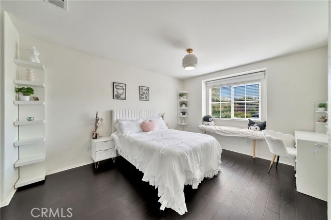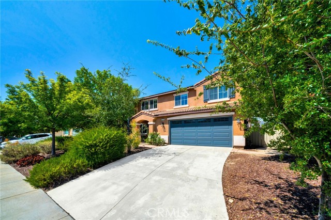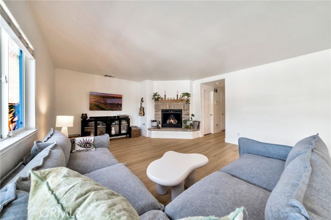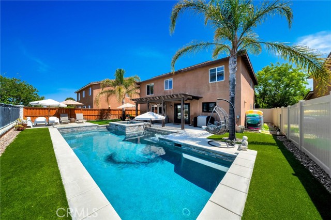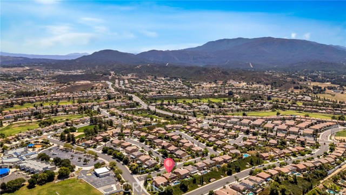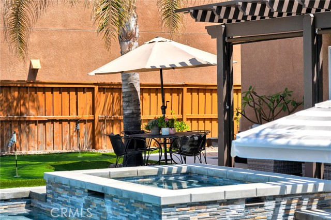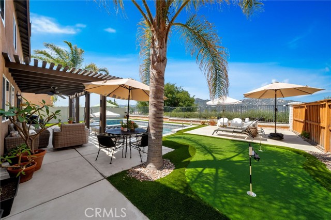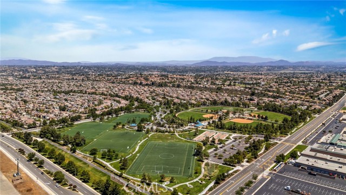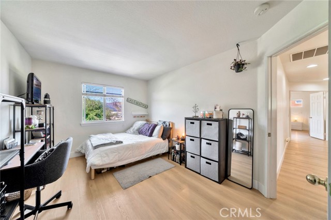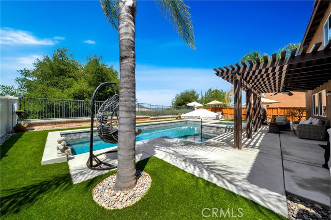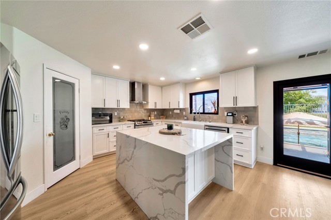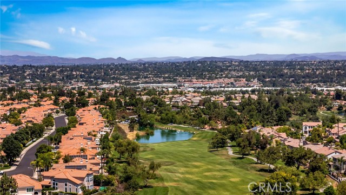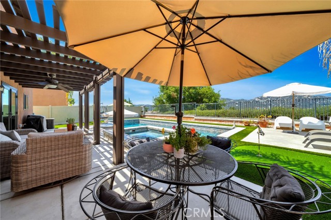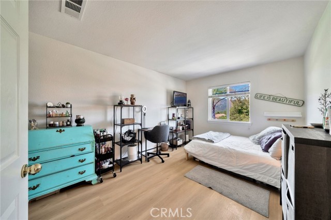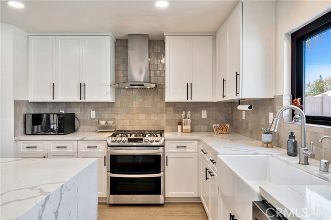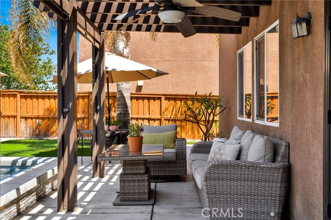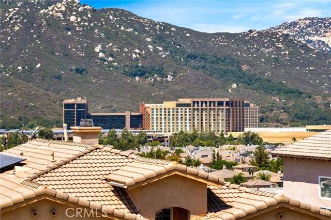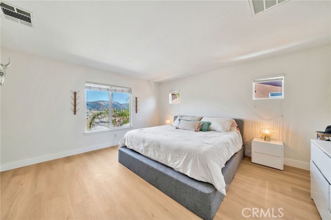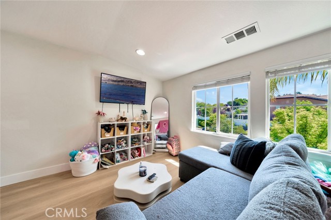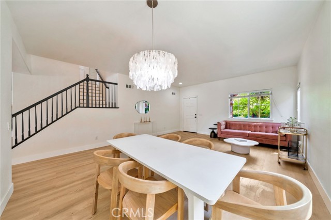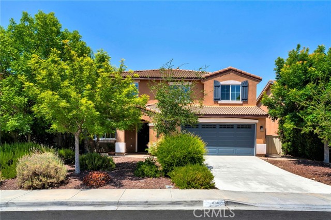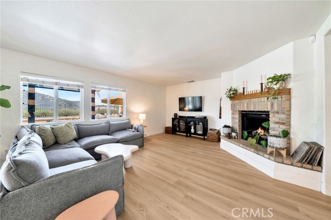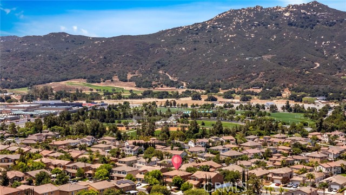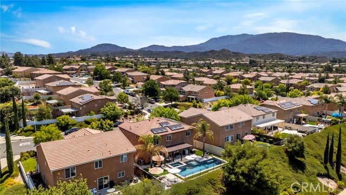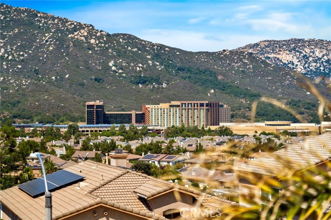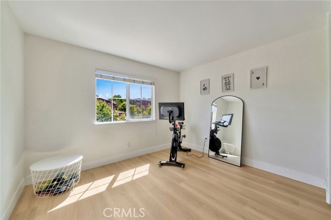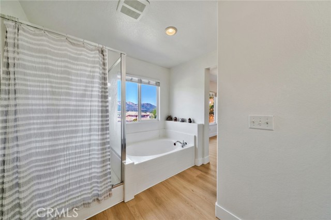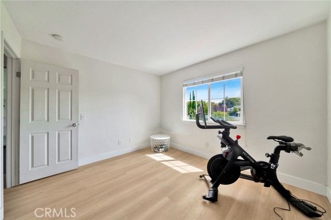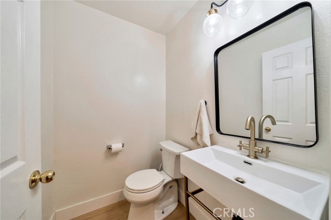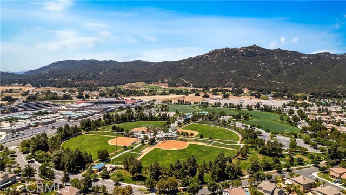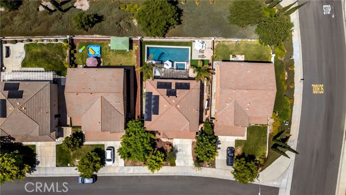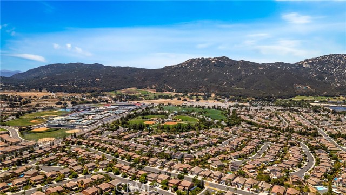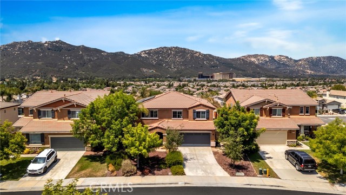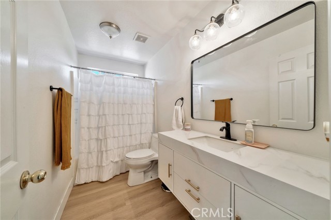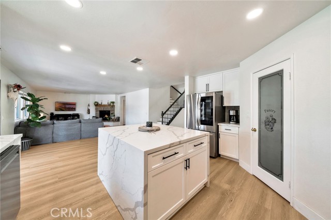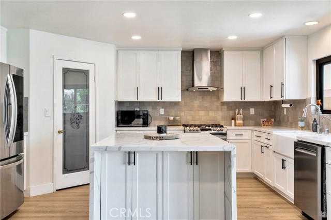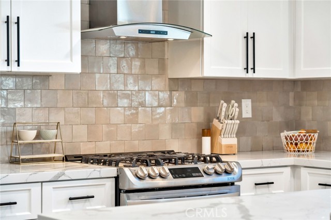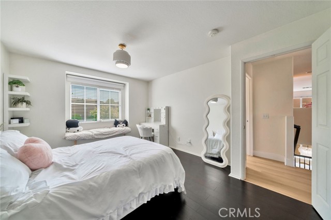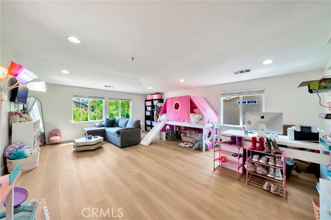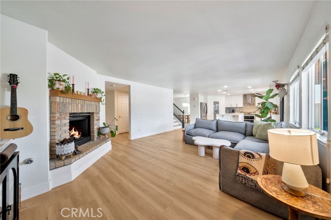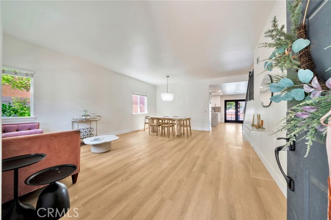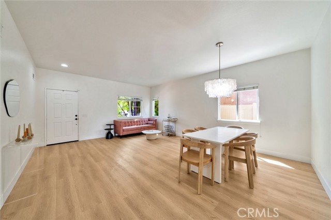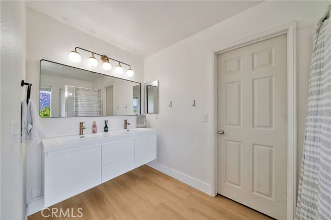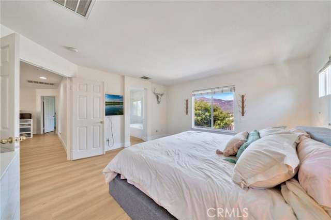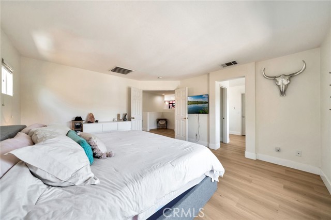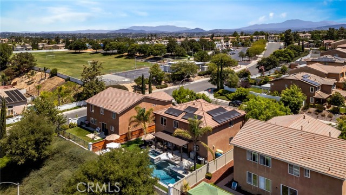46109 VIA LA TRANQUILA, TEMECULA CA 92592
- 4 beds
- 2.50 baths
- 2,648 sq.ft.
- 8,276 sq.ft. lot
Property Description
Welcome to this tranquil Temecula Retreat! Draped in style, charm, and comfort, this beautifully upgraded pool home is nestled in the Redhawk Community, one of Temecula's most desirable communities. Featuring gorgeous vinyl flooring, neutral paint, and elegant white riser stairs, this home exudes warmth and modern sophistication throughout. Upstairs, you’ll find a huge bonus room perfect for a playroom, media room, or home office, along with four spacious bedrooms, offering ample space for family and guests, including the Primary Retreat with it's ensuite bath, spacious walk in closet and gorgeous views of the hills, neighborhood and Pechanga Resort. The remodeled kitchen is an entertainers dream, stylish and functional with modern finishes, including a gorgeous center island that opens to the Great Room/living Room. The updated baths are equally impressive, designed with darling upgrades that add a touch of luxury to your daily routine. Outside you will find your own personal oasis, featuring a sparkling Pebble Tec pool and spa, covered patio, and even a putting green where you can practice your swing while enjoying panoramic views of the surrounding hills and neighborhood. This home also comes equipped with solar, helping you save on energy while living in comfort year-round. Ideally located within walking distance to the highly desired Great Oak High School and Helen Hunt Jackson Elementary, and just minutes from Temecula’s renowned wineries, boutique shopping, charming Old Town, and prestigious golf courses like Redhawk, Temecula Creek Inn, and Journey at Pechanga—this home truly has it all. Don’t miss this rare opportunity to own a beautifully upgraded home in the heart of Temecula wine country.
Listing Courtesy of Jade Tarter, Luxre Realty, Inc.
Interior Features
Exterior Features
Use of this site means you agree to the Terms of Use
Based on information from California Regional Multiple Listing Service, Inc. as of July 20, 2025. This information is for your personal, non-commercial use and may not be used for any purpose other than to identify prospective properties you may be interested in purchasing. Display of MLS data is usually deemed reliable but is NOT guaranteed accurate by the MLS. Buyers are responsible for verifying the accuracy of all information and should investigate the data themselves or retain appropriate professionals. Information from sources other than the Listing Agent may have been included in the MLS data. Unless otherwise specified in writing, Broker/Agent has not and will not verify any information obtained from other sources. The Broker/Agent providing the information contained herein may or may not have been the Listing and/or Selling Agent.

