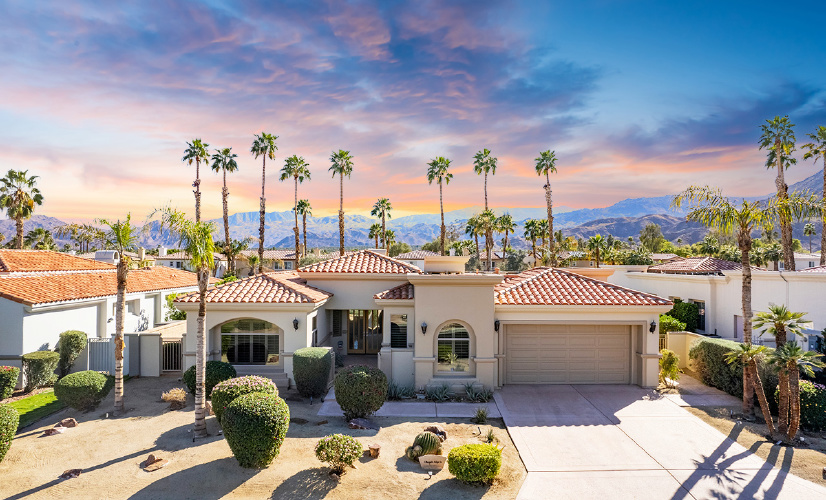SEARCH MLS
-
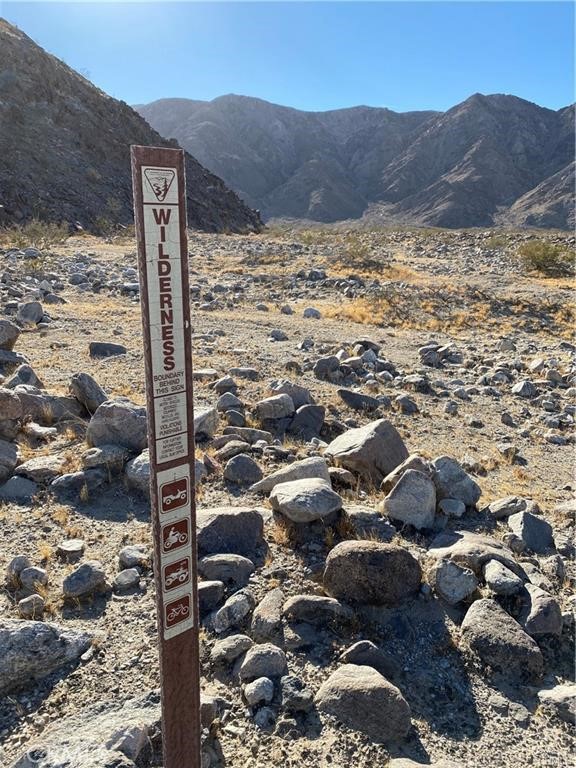 100 -400 AC Split mountain RD
100 -400 AC Split mountain RD
Brawley, CA 92004- 4,356,000 sq.ft.
- MLS# AR23015168
-
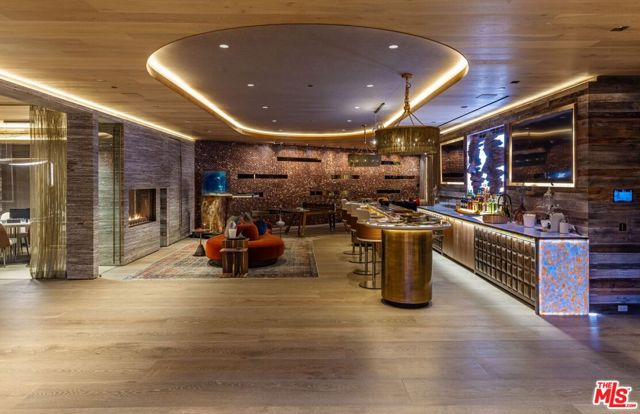 607 Siena Way
607 Siena Way
Bel Air, CA 90077- 8 beds
- 17.50 baths
- 35,000 sq.ft.
- MLS# 25497697
-
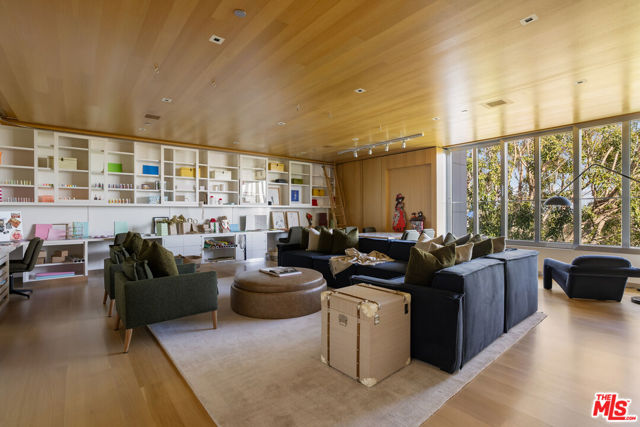 1261 Angelo Drive
1261 Angelo Drive
Beverly Hills, CA 90210- 16 beds
- 21.50 baths
- 50,000 sq.ft.
- MLS# 24449959
-
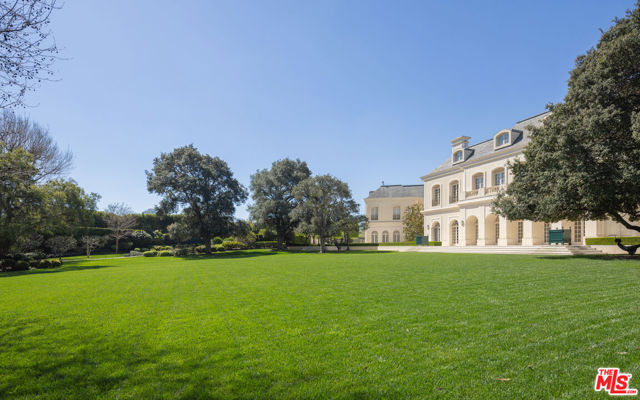 594 S Mapleton Drive
594 S Mapleton Drive
Los Angeles, CA 90024- 14 beds
- 19.50 baths
- 56,500 sq.ft.
- MLS# 23231909
-
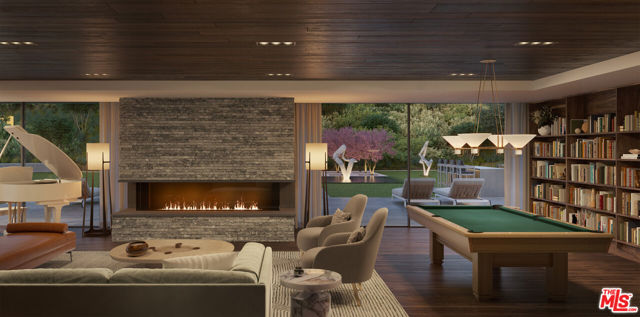 9505 Gloaming
9505 Gloaming
Beverly Hills, CA 90210- 8 beds
- 20.00 baths
- 30,610 sq.ft.
- MLS# 23321859
-
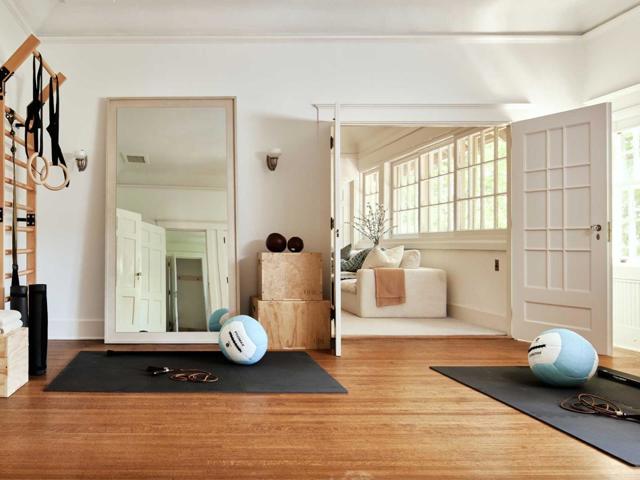 329 Albion Avenue
329 Albion Avenue
Woodside, CA 94062- 34 beds
- 26.00 baths
- 23,900 sq.ft.
- MLS# ML81985961
-
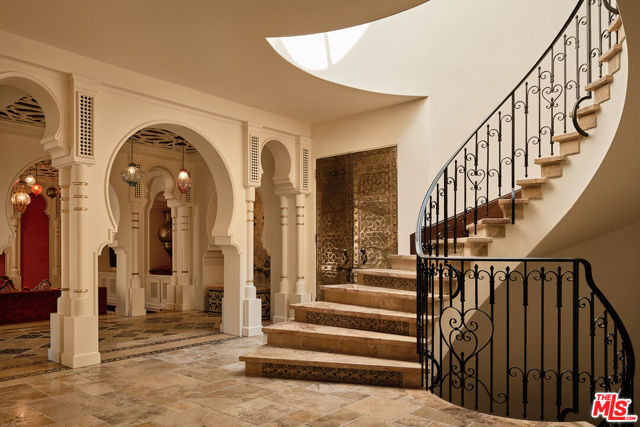 10936 Chalon Road
10936 Chalon Road
Los Angeles, CA 90077- 9 beds
- 13.00 baths
- 14,941 sq.ft.
- MLS# 25511979
-
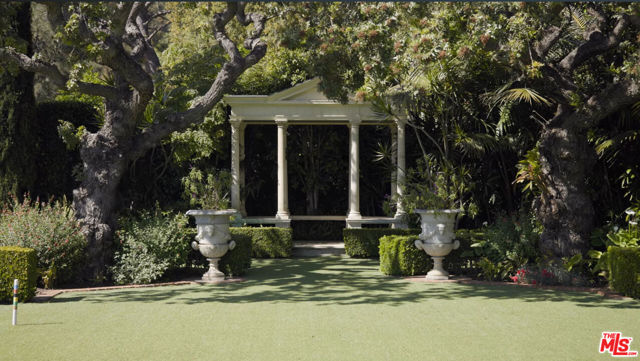 729 Bel Air Road
729 Bel Air Road
Los Angeles, CA 90077- 9 beds
- 16.00 baths
- 18,784 sq.ft.
- MLS# 25497825
-
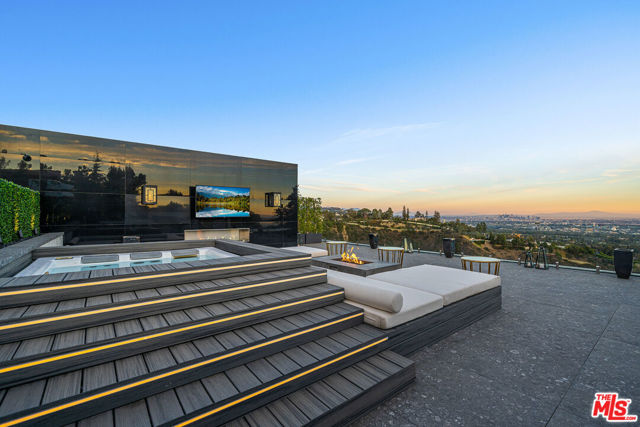 1200 Bel Air Road
1200 Bel Air Road
Los Angeles, CA 90077- 12 beds
- 17.00 baths
- MLS# 25557071
-
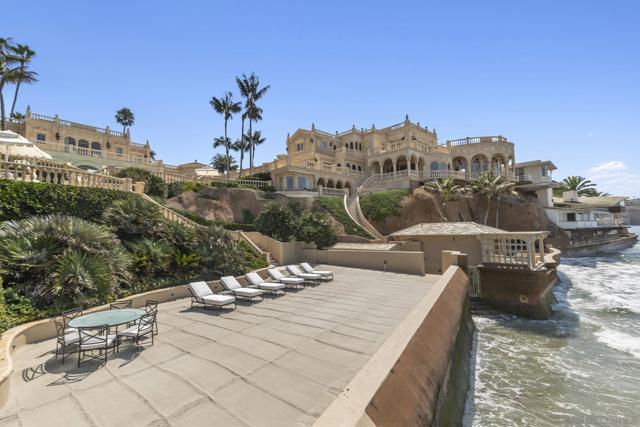 1900 Spindrift Dr
1900 Spindrift Dr
La Jolla, CA 92037- 10 beds
- 15.50 baths
- 12,981 sq.ft.
- MLS# 240025077SD
-
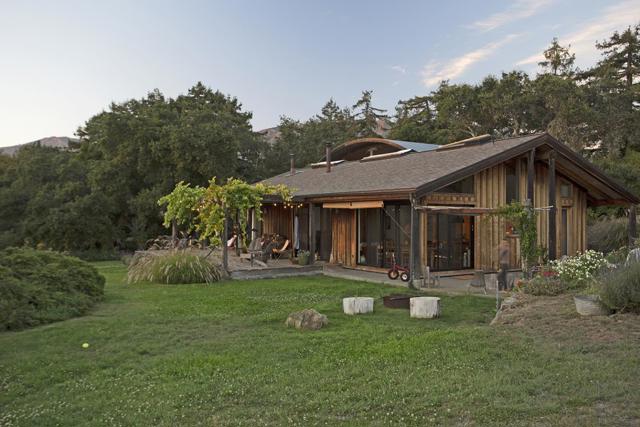 47320 Highway 1
47320 Highway 1
Big Sur, CA 93920- 11 beds
- 8.50 baths
- 8,379 sq.ft.
- MLS# ML81986529
-
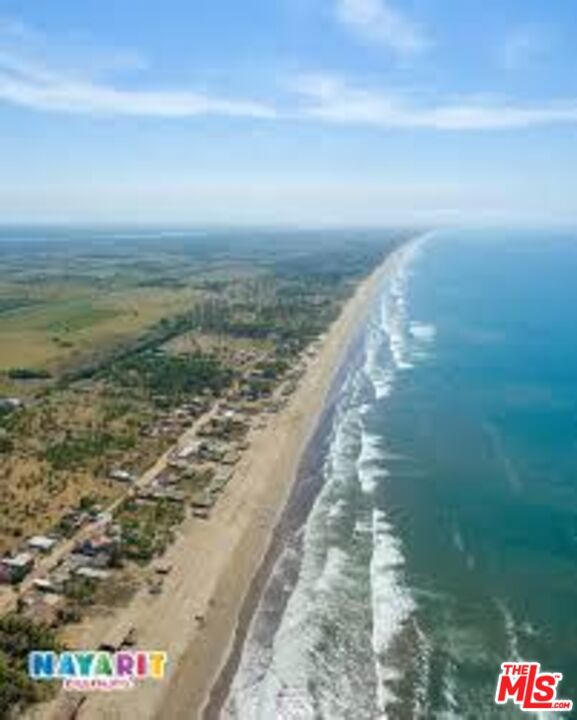 0 Isla Playa De Novillero - Tecuala Nayarit Mexico
0 Isla Playa De Novillero - Tecuala Nayarit Mexico
, CA 90077- 24,000,000 sq.ft.
- MLS# 24470515
-
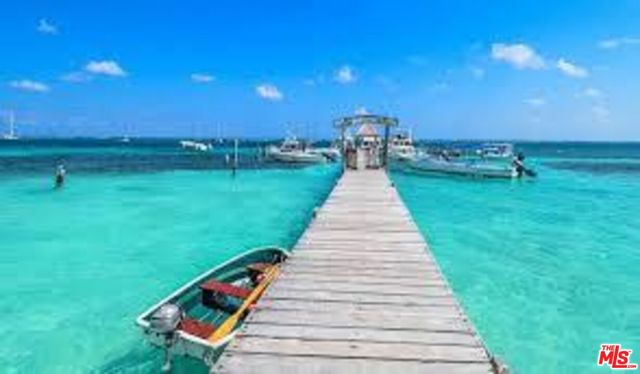 0 Puerto Morelos, Quintana Roo, Cancun Mexico
0 Puerto Morelos, Quintana Roo, Cancun Mexico
, CA 0- 1,100,000 sq.ft.
- MLS# 25496413
-
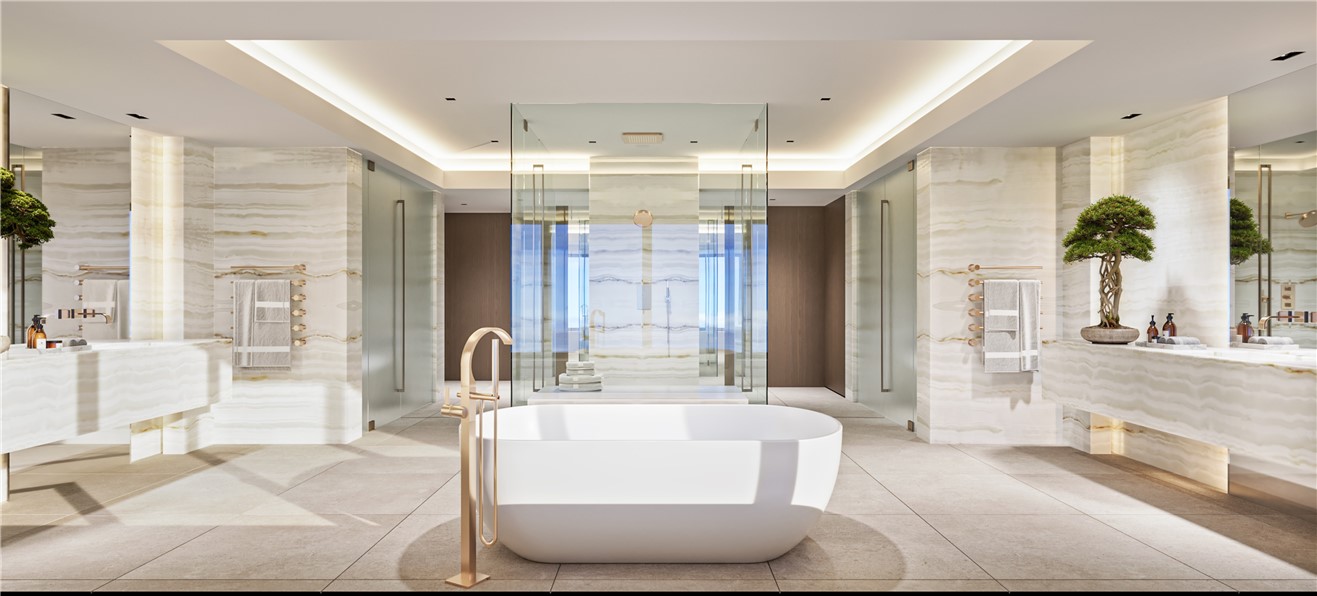 19 Del Mar
19 Del Mar
Newport Coast, CA 92657- 5 beds
- 7.00 baths
- 14,958 sq.ft.
- MLS# NP23184349
-
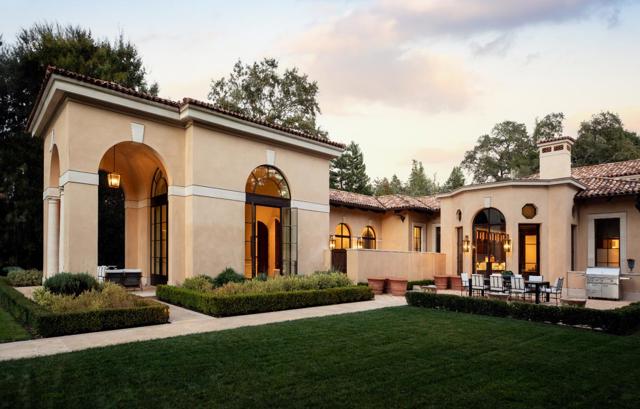 20 Meadow Lane
20 Meadow Lane
Portola Valley, CA 94028- 6 beds
- 12.00 baths
- 12,305 sq.ft.
- MLS# ML81978361
-
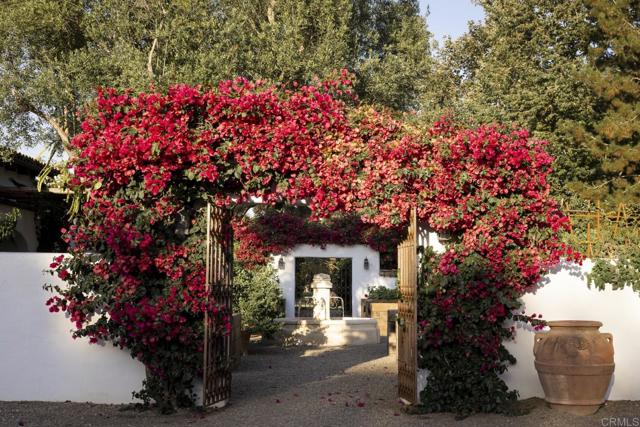 16401 Calle Feliz
16401 Calle Feliz
Rancho Santa Fe, CA 92067- 26 beds
- 22.00 baths
- 15,000 sq.ft.
- MLS# NDP2505393
-
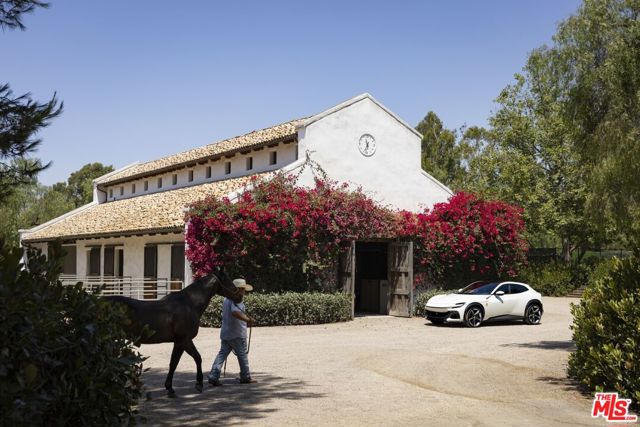 16401 Calle Feliz
16401 Calle Feliz
Rancho Santa Fe, CA 92067- 26 beds
- 27.00 baths
- 15,000 sq.ft.
- MLS# 24432893
-
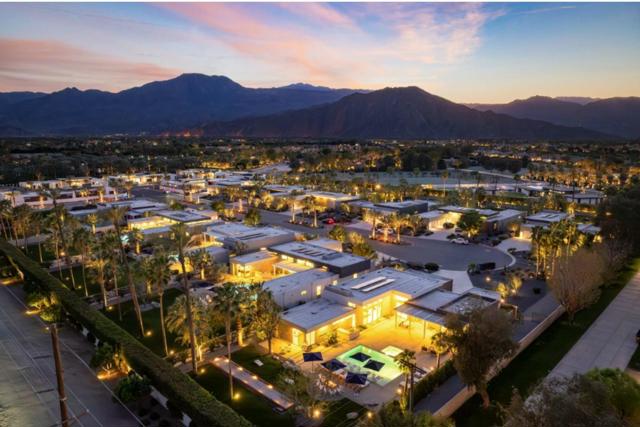 80876 Kiwi Court
80876 Kiwi Court
La Quinta, CA 92253- MLS# 219128315DA
-
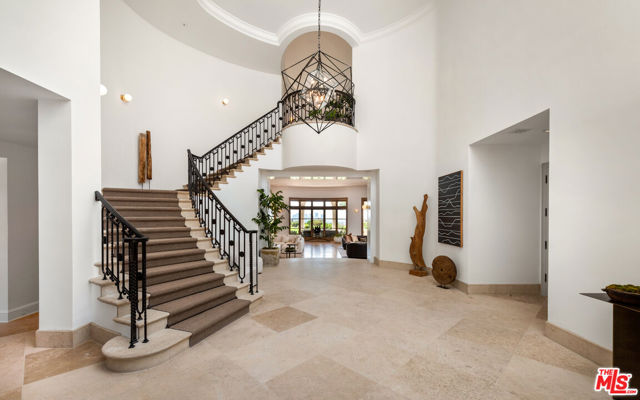 9904 Kip Drive
9904 Kip Drive
Beverly Hills, CA 90210- 10 beds
- 17.50 baths
- 24,757 sq.ft.
- MLS# 25555899
-
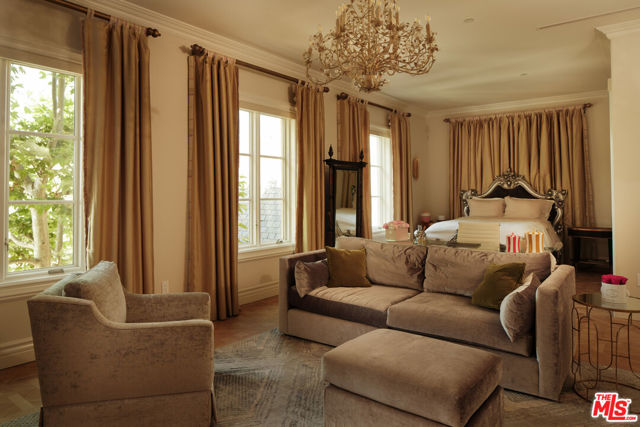 1420 Davies Drive
1420 Davies Drive
Beverly Hills, CA 90210- 8 beds
- 14.00 baths
- 21,800 sq.ft.
- MLS# 24412907
Based on information from California Regional Multiple Listing Service, Inc. as of June 30, 2025. This information is for your personal, non-commercial use and may not be used for any purpose other than to identify prospective properties you may be interested in purchasing. Display of MLS data is usually deemed reliable but is NOT guaranteed accurate by the MLS. Buyers are responsible for verifying the accuracy of all information and should investigate the data themselves or retain appropriate professionals. Information from sources other than the Listing Agent may have been included in the MLS data. Unless otherwise specified in writing, Broker/Agent has not and will not verify any information obtained from other sources. The Broker/Agent providing the information contained herein may or may not have been the Listing and/or Selling Agent.











