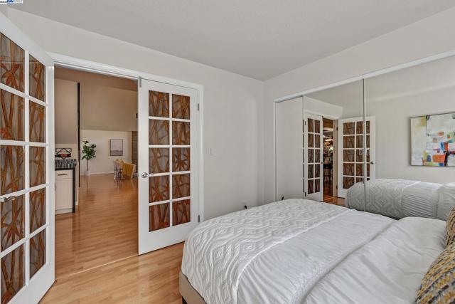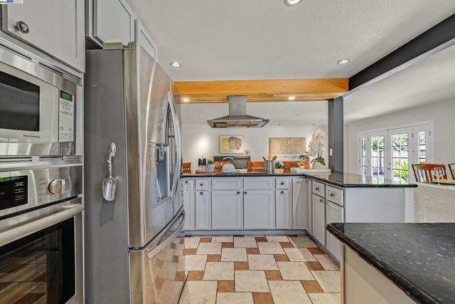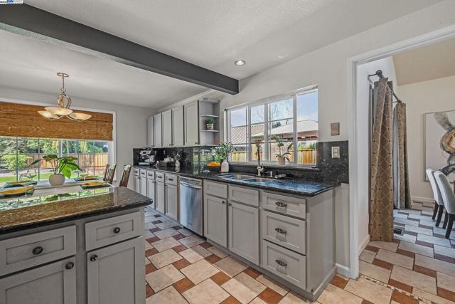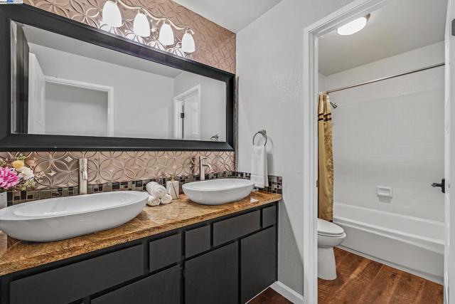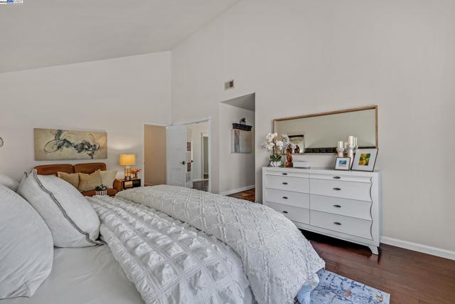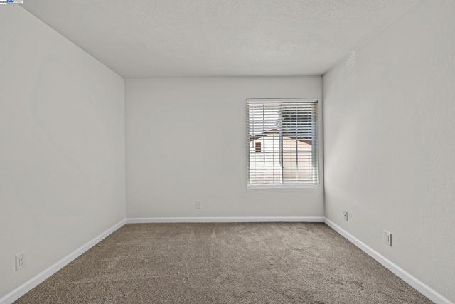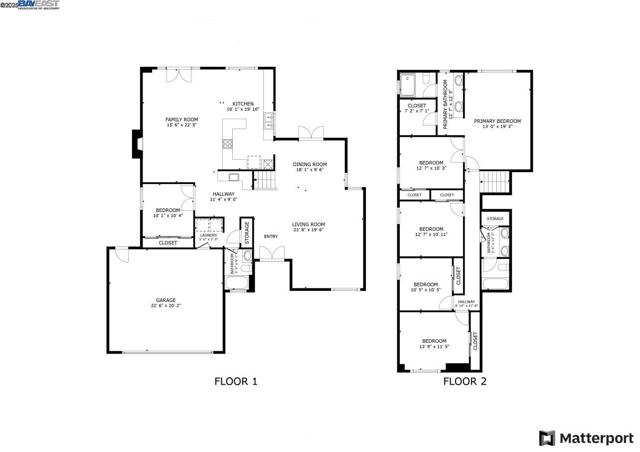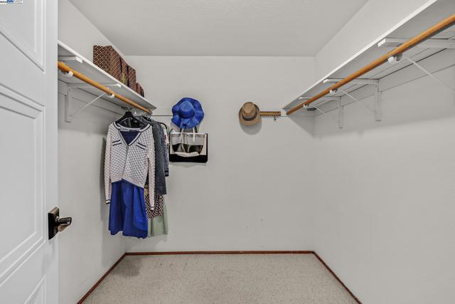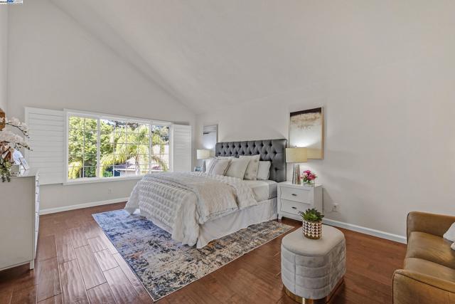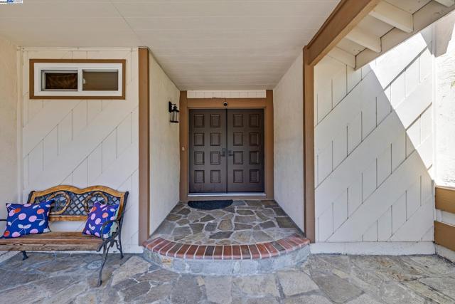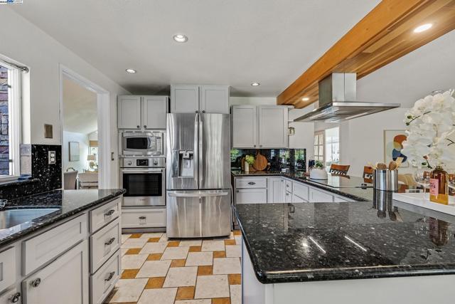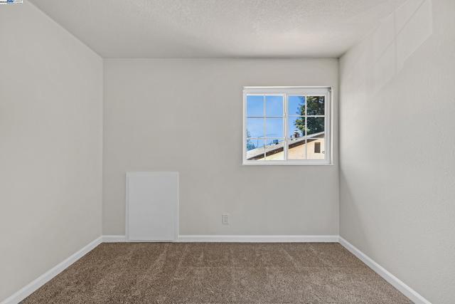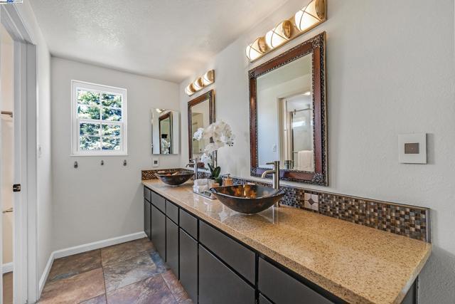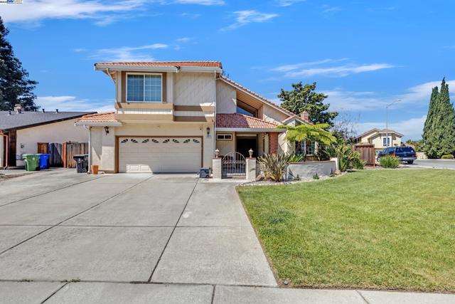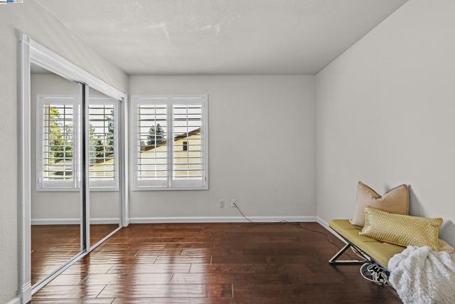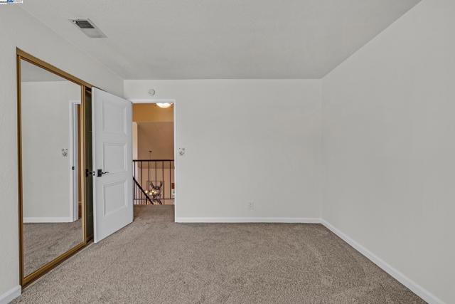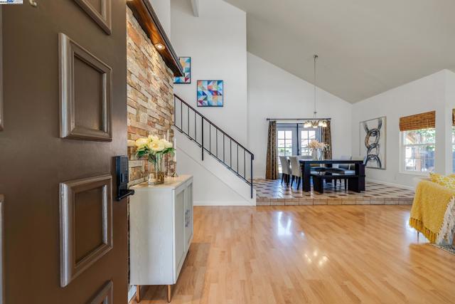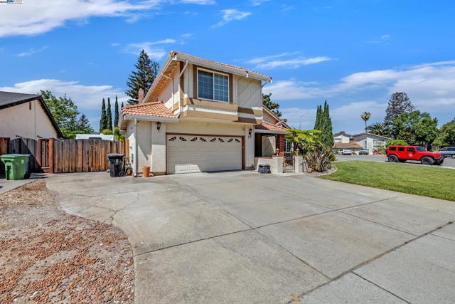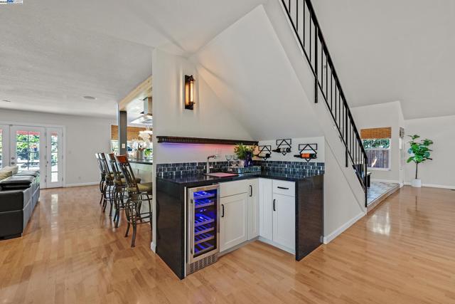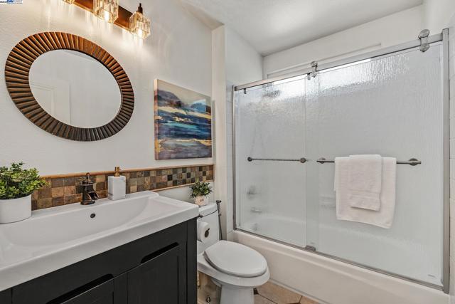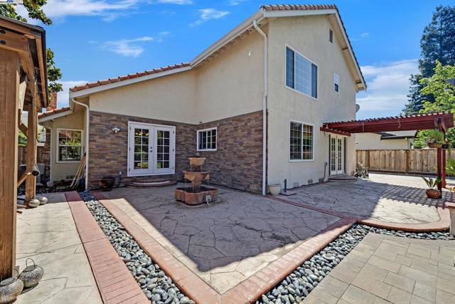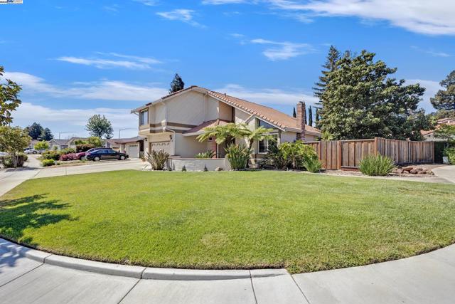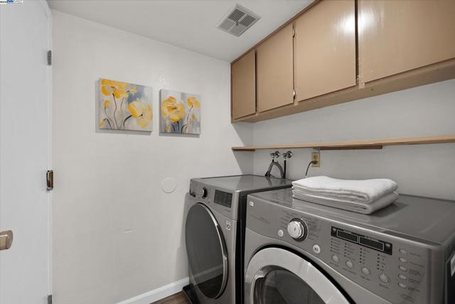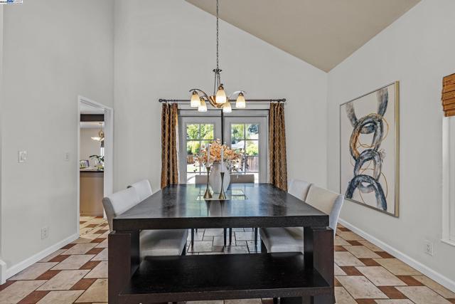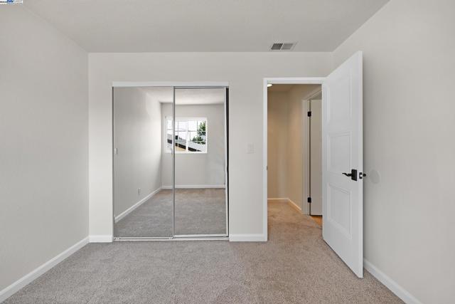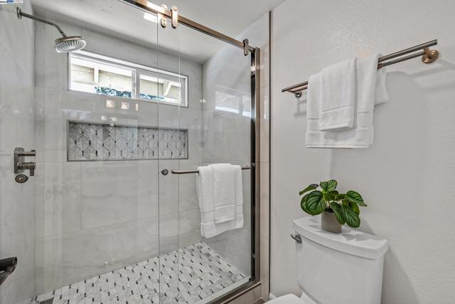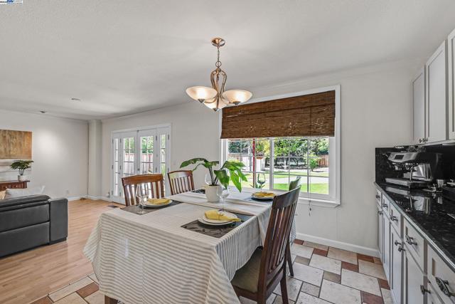45421 PARKMEADOW DR, FREMONT CA 94539
- 5 beds
- 3.00 baths
- 2,836 sq.ft.
- 10,500 sq.ft. lot
Property Description
Located on a 10,000+ sq ft lot with RV side access, this stunning 5 bed, 3 bath east-facing home is freshly painted with modern upgrades. Includes 1 bed & full bath downstairs. The 5th bedroom upstairs is a private retreat within the primary suite—ideal for an office, nursery, or meditation room. Soaring ceilings flood the living room with natural light. The upgraded kitchen boasts granite counters, soft-close cabinets, and a custom wet bar with Hue lighting & wine fridge. French doors lead from the family room to a resort-style backyard: palm trees, gazebo with fan, fountains, 6-person LED spa, and mini-golf inspired landscape. Potential for ADU. Upgrades: Simonton soundproof windows (upstairs), brand new primary bath with mosaic/porcelain tile, hand-scraped wood floors, 8-channel security system with cloud access, smart thermostat, garage door opener with backup battery & app control, and keyless entry. Near Weibel Elementary, BART, parks, shopping, and easy freeway access.
Listing Courtesy of Olivia Chan, REALTY EXPERTS
Interior Features
Exterior Features
Use of this site means you agree to the Terms of Use
Based on information from California Regional Multiple Listing Service, Inc. as of May 7, 2025. This information is for your personal, non-commercial use and may not be used for any purpose other than to identify prospective properties you may be interested in purchasing. Display of MLS data is usually deemed reliable but is NOT guaranteed accurate by the MLS. Buyers are responsible for verifying the accuracy of all information and should investigate the data themselves or retain appropriate professionals. Information from sources other than the Listing Agent may have been included in the MLS data. Unless otherwise specified in writing, Broker/Agent has not and will not verify any information obtained from other sources. The Broker/Agent providing the information contained herein may or may not have been the Listing and/or Selling Agent.

