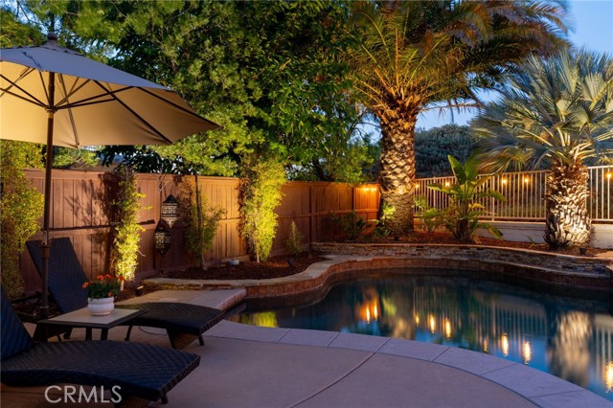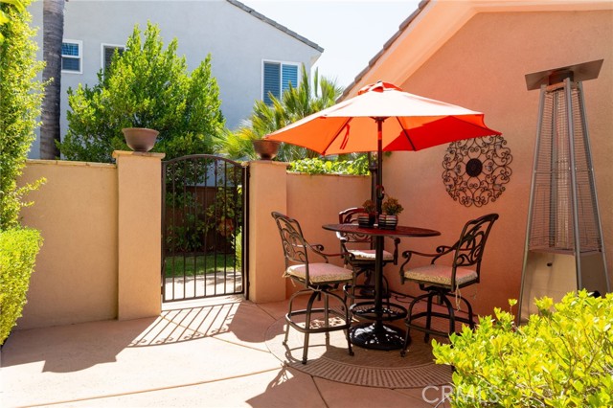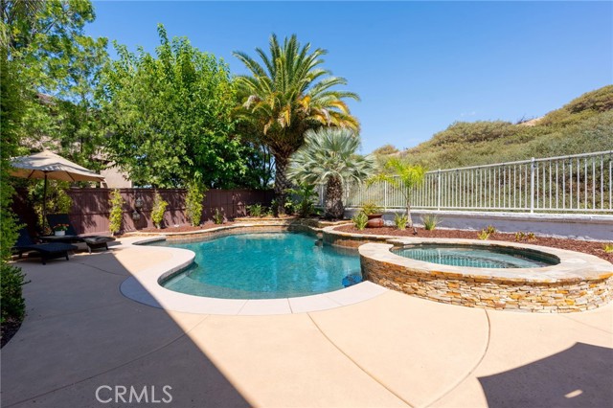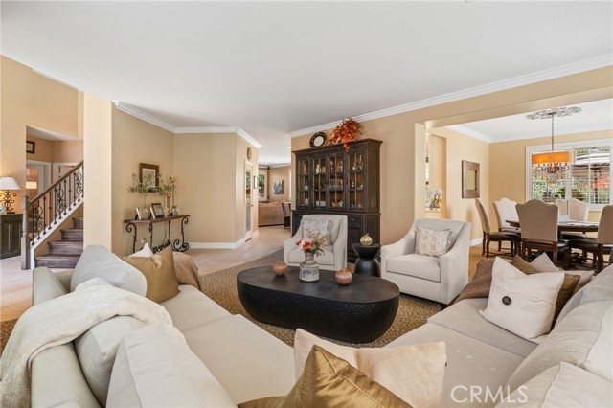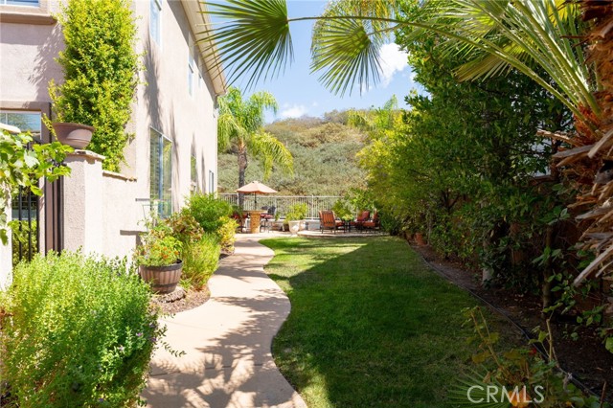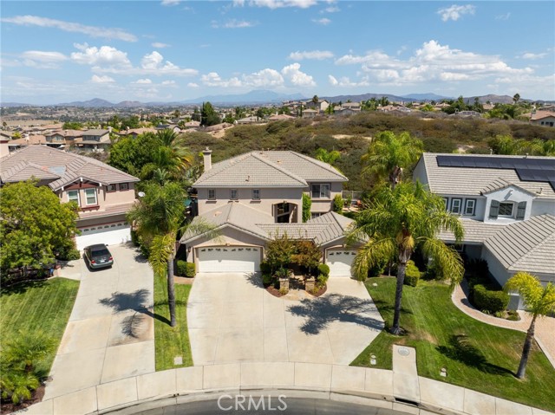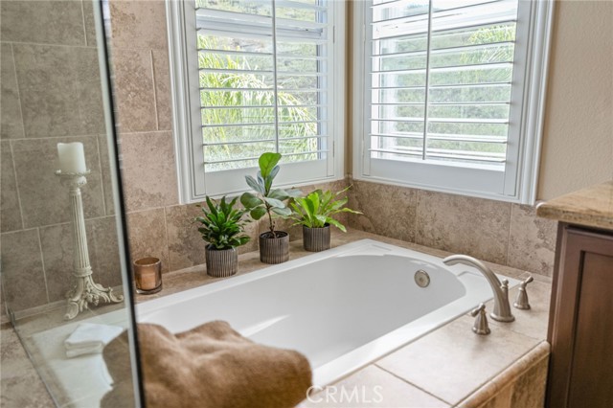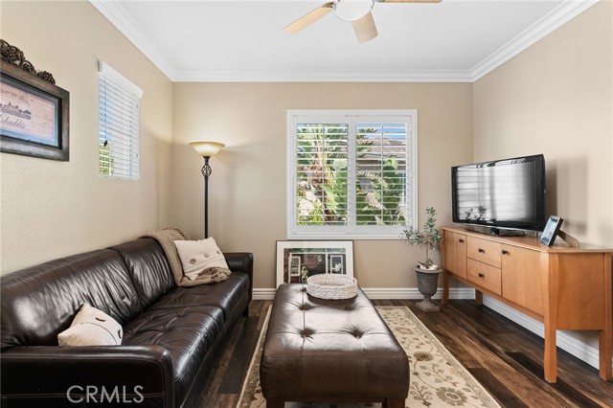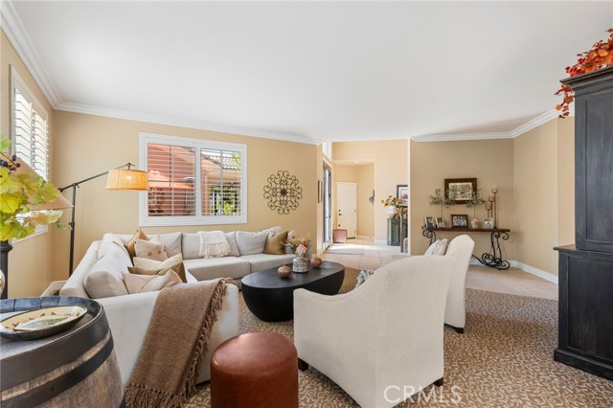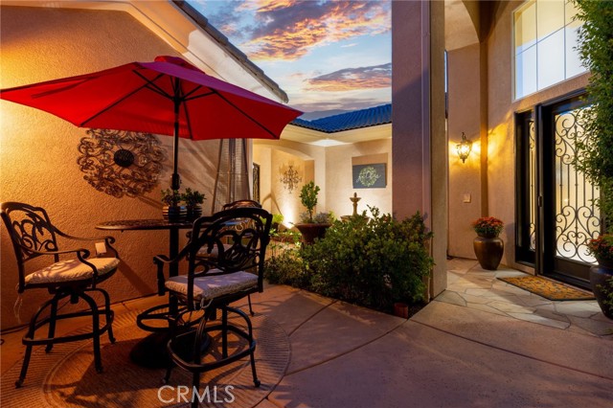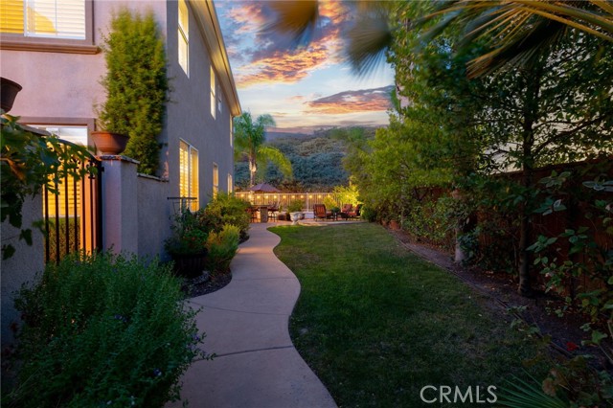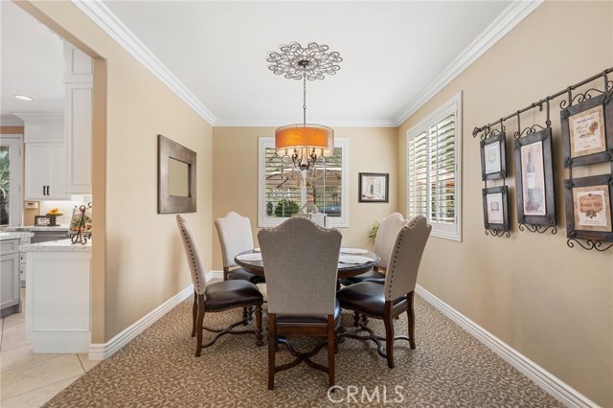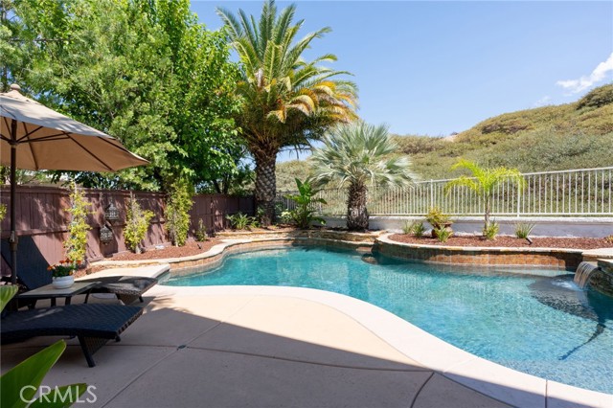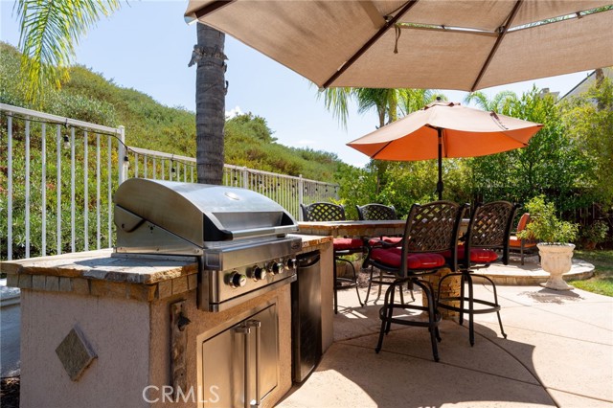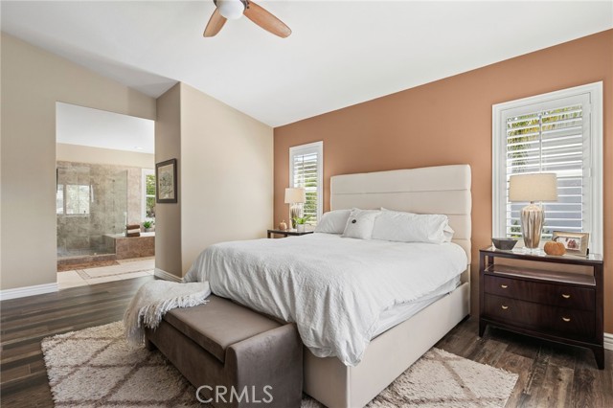45250 OAKVILLE COURT, TEMECULA CA 92592
- 5 beds
- 3.00 baths
- 3,200 sq.ft.
- 8,712 sq.ft. lot
Property Description
Welcome to the Gated Community of Vintage in Redhawk. This BEAUTIFULLY UPGRADED Home is a private oasis on a stunning cul-de-sac! The home showcases a unique floor plan and is ready for the perfect family! Come through the front gate and into the serene courtyard and enjoy the private sitting area between the single (perfect mancave) and double garages. Inside the stunning custom front door is a formal entry that opens to a grand living room. Crown molding is the perfect accent along with plantation shutters throughout. The family room features a surround sound system, stacked stone wall, media niche with shelves and a raised hearth with gas log fireplace. The remolded kitchen offers beautiful white cabinets with pull out cabinets, stainless steel appliances, granite slab counters, walk in pantry, and opens to the nook area and family room. One bedroom, with a walk-in closet and full bath will be found on the main floor. Up the stunning remolded staircase, you will find the remaining bedrooms and laundry room. The oversized spacious primary suite has a walk-in closet, granite vanity counters, soaking tub and walk in shower with beautiful frameless glass. The jack and jill style secondary bath also features granite vanity counters. The backyard oasis offers a pebble sheen pool and spa with an in-floor cleaning system, fire pit, built-in BBQ and bar area with extensive use of stacked stone. It is the perfect way to entertain your family and friends. Situated in the highly sought-after Temecula Unified School District—zoned for award-winning schools. Enjoy the best of Temecula living with nearby wineries, charming shops and restaurants in Old Town, world-class golf, hot air balloon rides, wine festivals, Lake Skinner fishing, and more. Low HOA fees, Low Taxes!
Listing Courtesy of Joyce Bennin, eXp Realty of Southern California, Inc.
Interior Features
Exterior Features
Use of this site means you agree to the Terms of Use
Based on information from California Regional Multiple Listing Service, Inc. as of September 18, 2025. This information is for your personal, non-commercial use and may not be used for any purpose other than to identify prospective properties you may be interested in purchasing. Display of MLS data is usually deemed reliable but is NOT guaranteed accurate by the MLS. Buyers are responsible for verifying the accuracy of all information and should investigate the data themselves or retain appropriate professionals. Information from sources other than the Listing Agent may have been included in the MLS data. Unless otherwise specified in writing, Broker/Agent has not and will not verify any information obtained from other sources. The Broker/Agent providing the information contained herein may or may not have been the Listing and/or Selling Agent.


