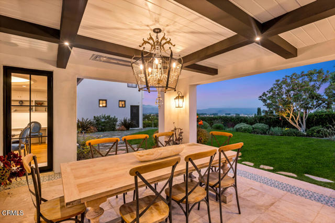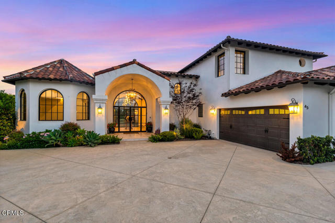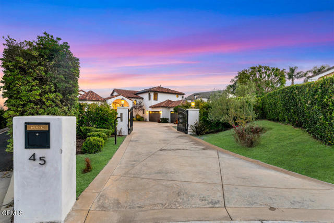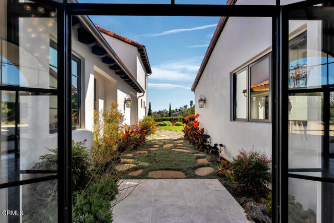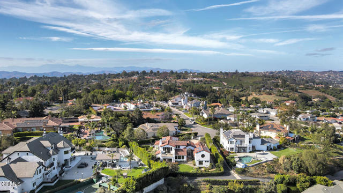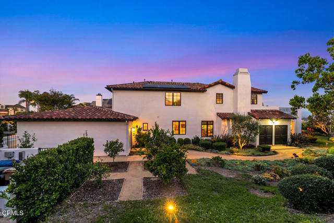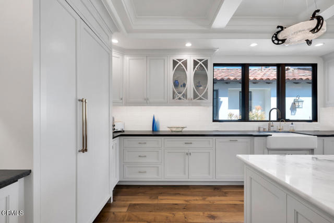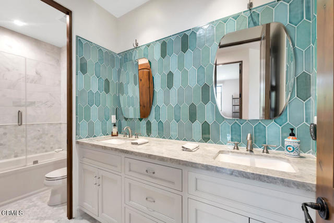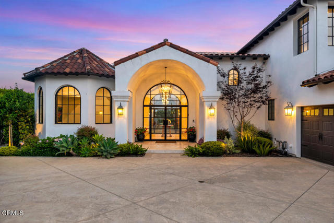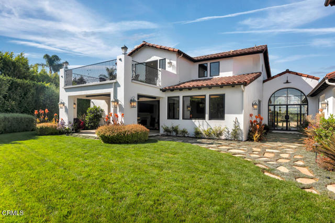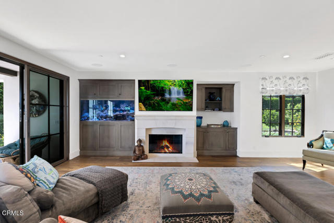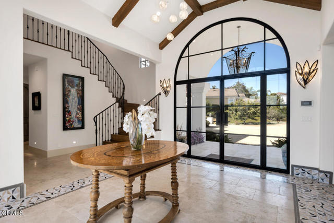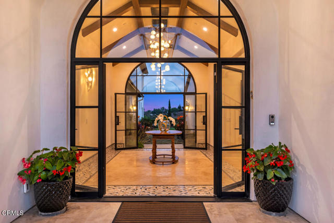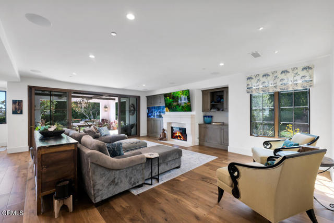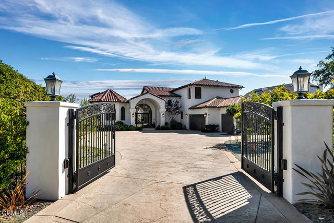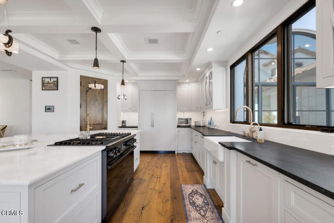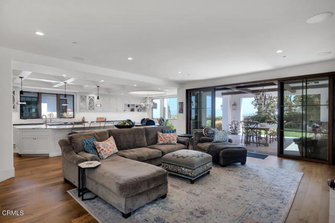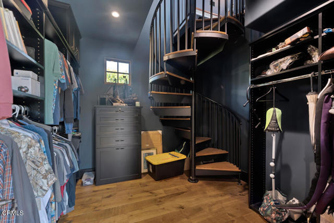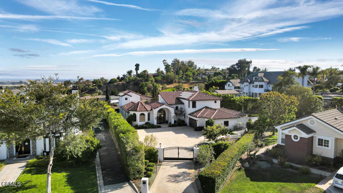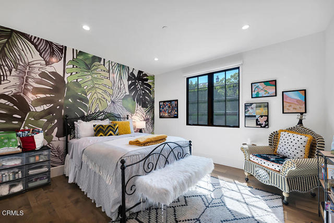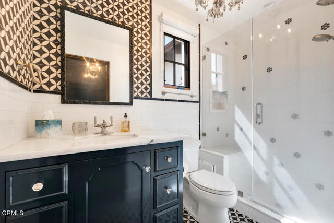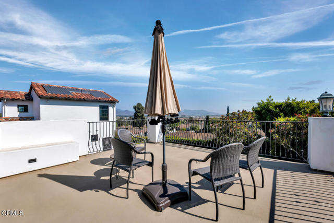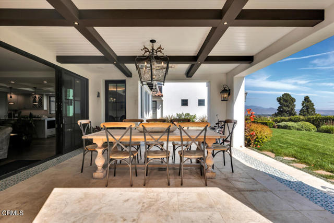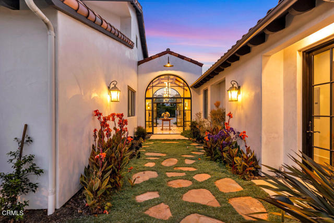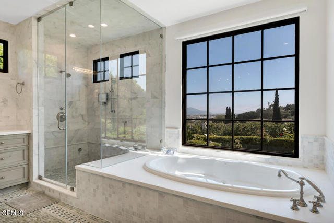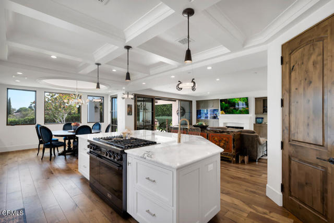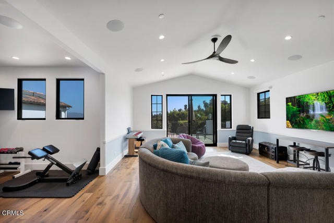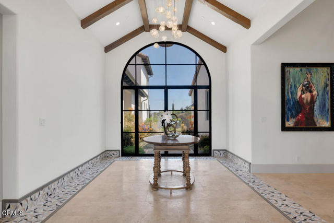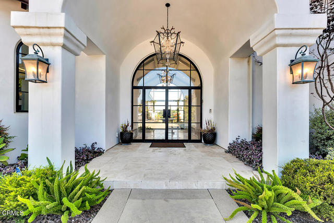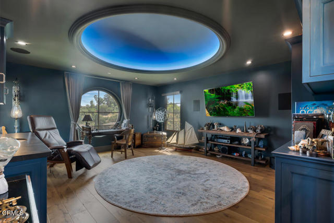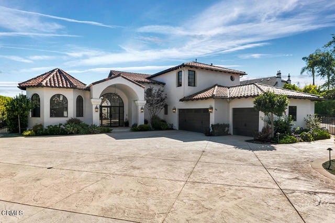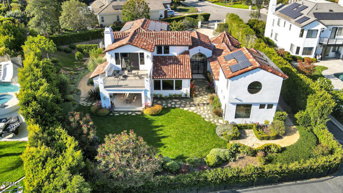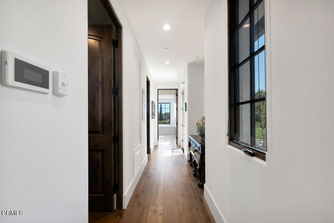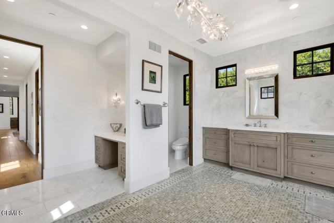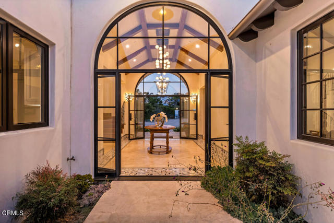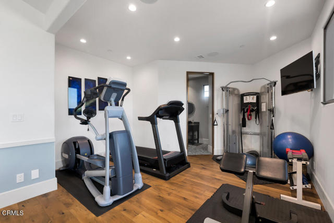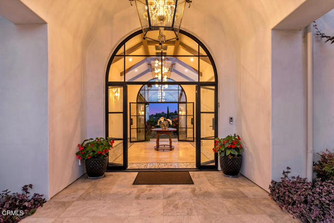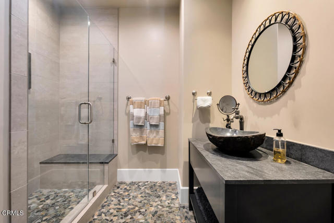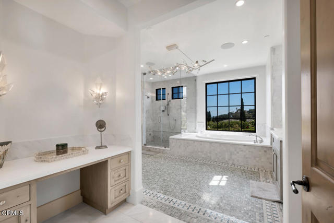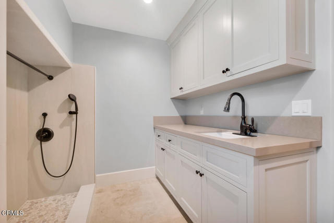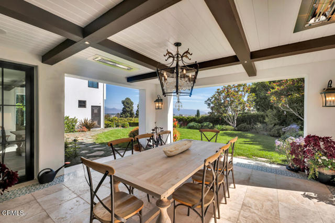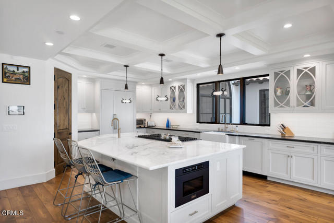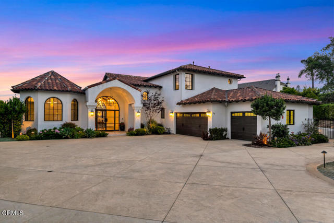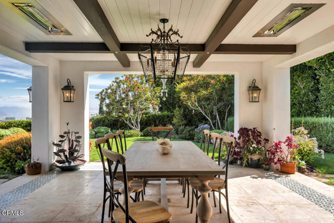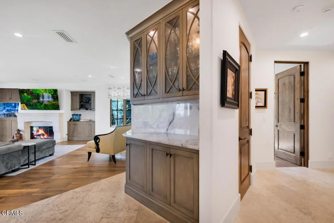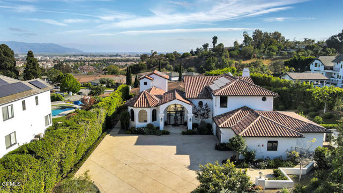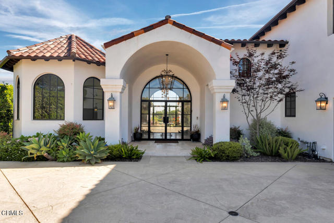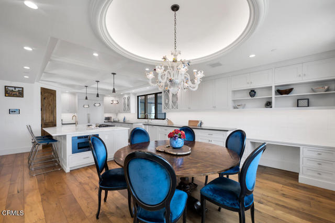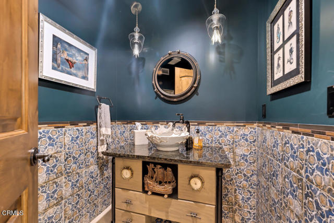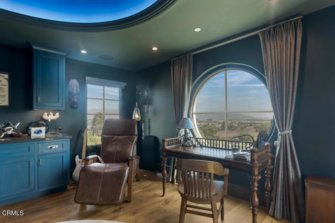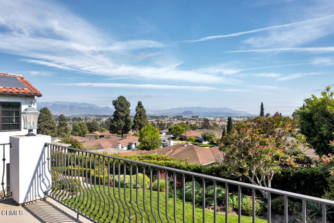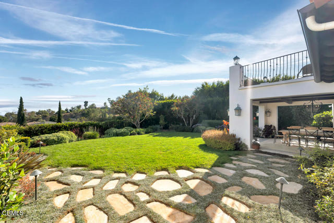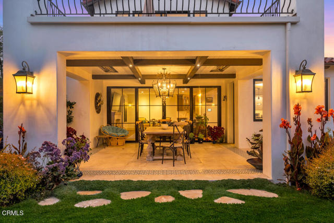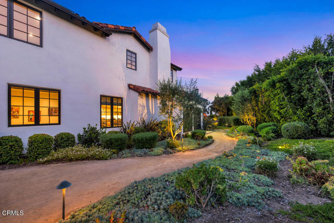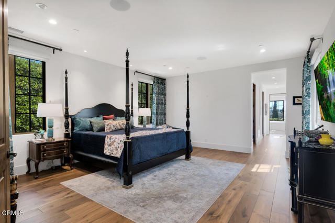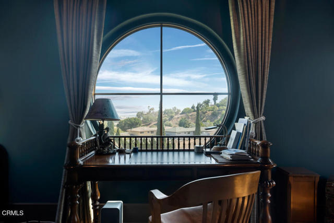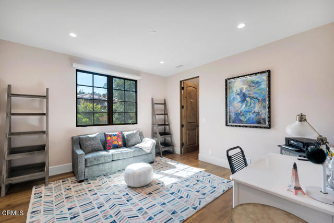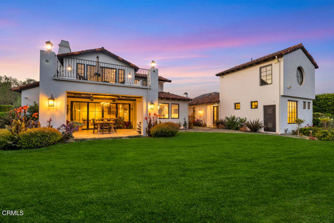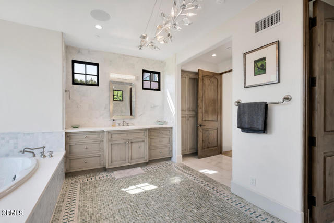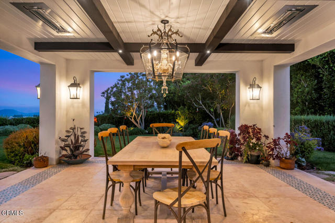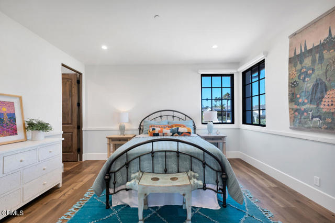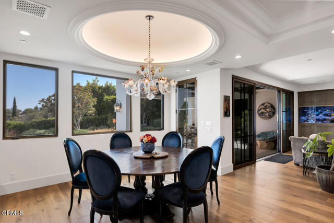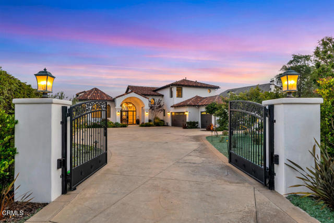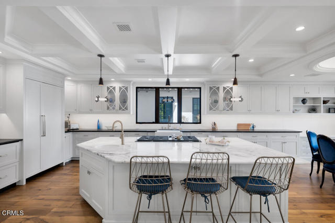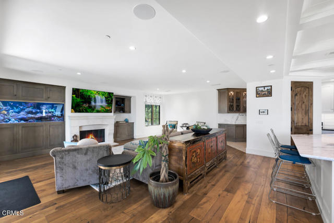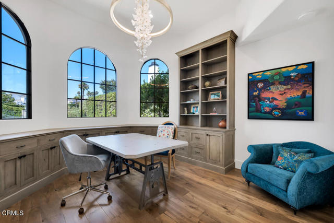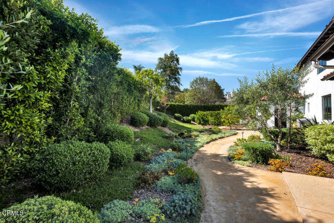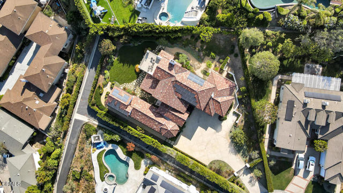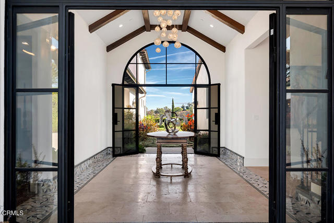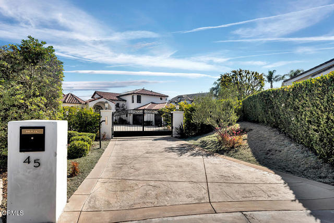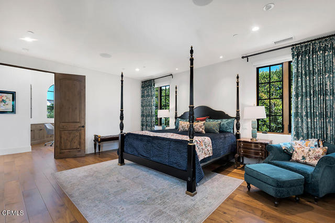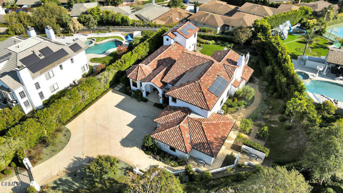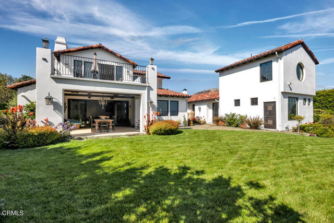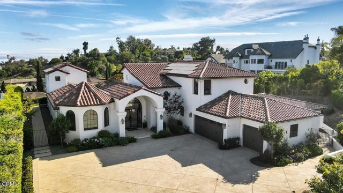45 VALLEY VISTA DRIVE, CAMARILLO CA 93010
- 4 beds
- 4.00 baths
- 4,532 sq.ft.
- 23,958 sq.ft. lot
Property Description
Step into your personal sanctuary where art meets architecture. Beautifully reimagined and masterfully updated and expanded in 2020, this exquisite two-story home touches on elegance and zen with thoughtful color choices and finishes. The dramatic foyer offers the open space of contemporary design and indoor-outdoor living with two glass-door passageways and custom statement lighting fixtures illuminating the travertine and marble floors. Off the entry is a vaulted ceiling office with gorgeous cabinetry. The office flows to the primary suite which has been entirely expanded and updated including a secret 'crow's nest' retreat. High-end materials and finishes give a sophistication to the entire primary suite. Situated to take advantage of views of the city, the Santa Monica mountains, and Point Mugu. The inviting gourmet kitchen with quartzite counter island seating, Dacor appliances, a spacious dining area with a show stopping chandelier, and adjacent cozy family room flows easily to the fully covered al fresco dining on the rear loggia with built-in heaters for entertaining comfort. An impressive 280-gallon, saltwater fish tank is absolutely mesmerizing. A nautical theme is felt throughout the home from color schemes to hidden treasures. The downstairs has two bedrooms and laundry (with a dog wash), and the upstairs has an additional family room/loft, two bedrooms, two bathrooms and a flex space that is currently used as a gym. A second upstairs patio off the family room offers more seating and relaxing with beautiful views. This smart home with cameras, security, and Ipad controls can also be managed from your phone. Camarillo is situated an hour from either Santa Barbara or Los Angeles, offers a very mild climate, with beaches 20 minutes away, and three private country clubs within a 10 minute drive.
Listing Courtesy of Joanne Carolan, RE/MAX Gold Coast REALTORS
Interior Features
Exterior Features
Use of this site means you agree to the Terms of Use
Based on information from California Regional Multiple Listing Service, Inc. as of July 9, 2025. This information is for your personal, non-commercial use and may not be used for any purpose other than to identify prospective properties you may be interested in purchasing. Display of MLS data is usually deemed reliable but is NOT guaranteed accurate by the MLS. Buyers are responsible for verifying the accuracy of all information and should investigate the data themselves or retain appropriate professionals. Information from sources other than the Listing Agent may have been included in the MLS data. Unless otherwise specified in writing, Broker/Agent has not and will not verify any information obtained from other sources. The Broker/Agent providing the information contained herein may or may not have been the Listing and/or Selling Agent.

