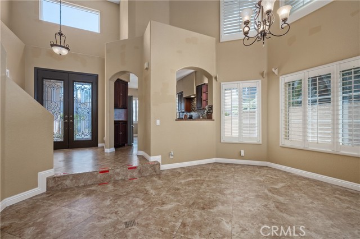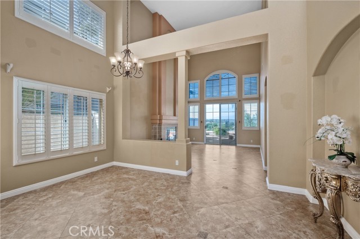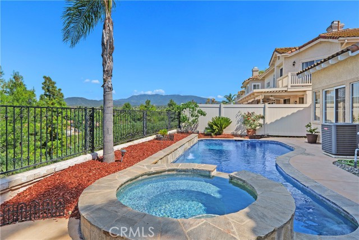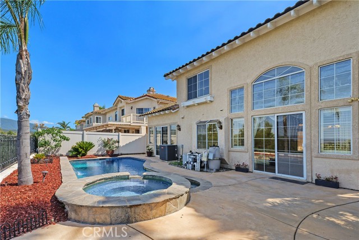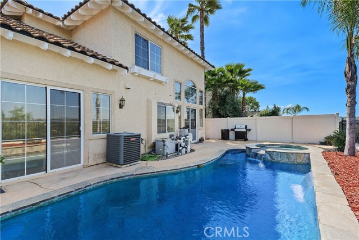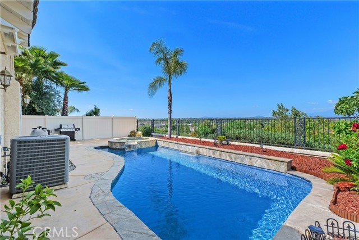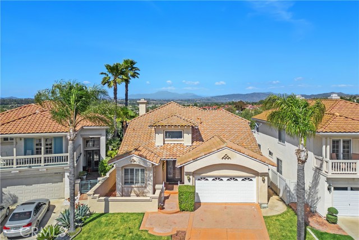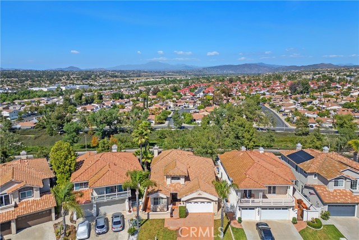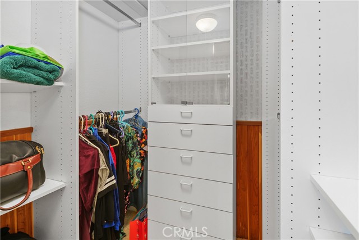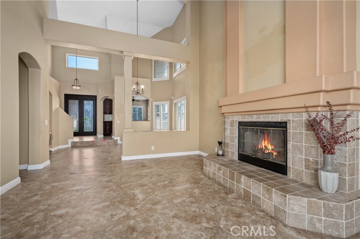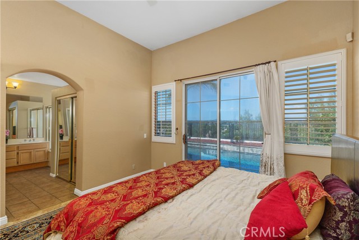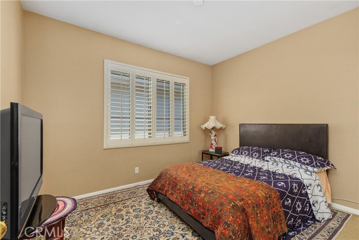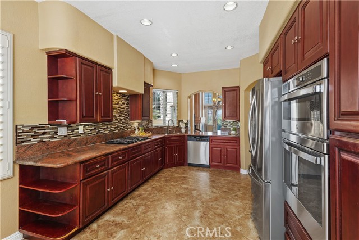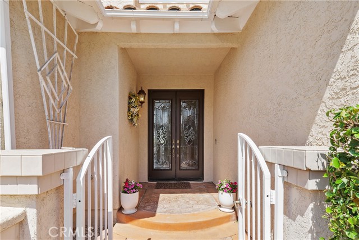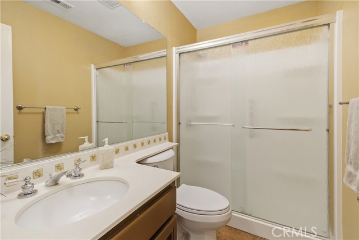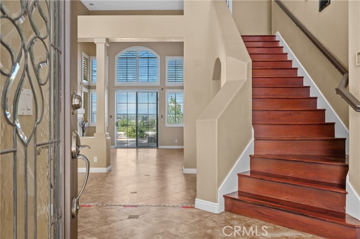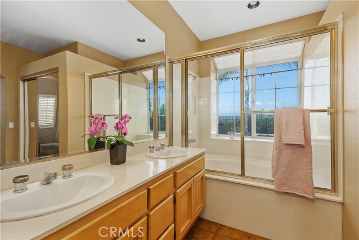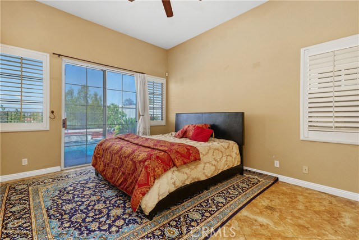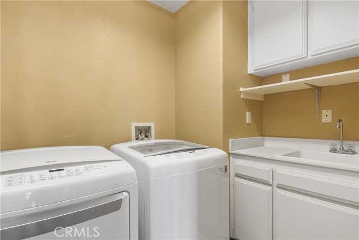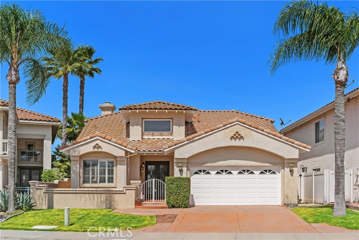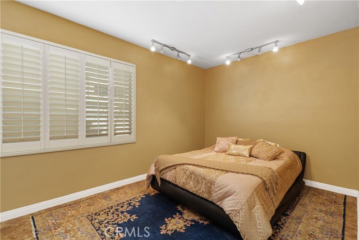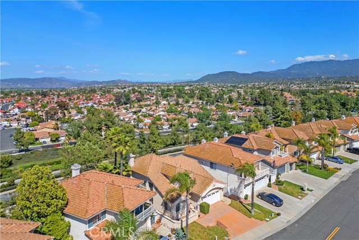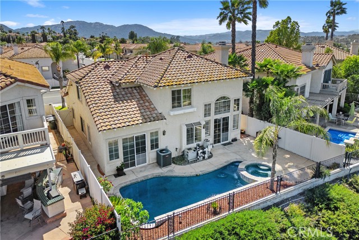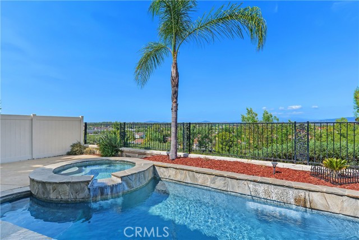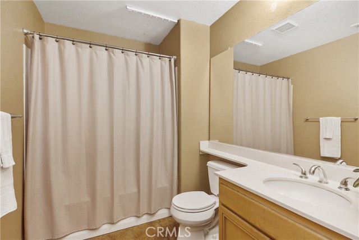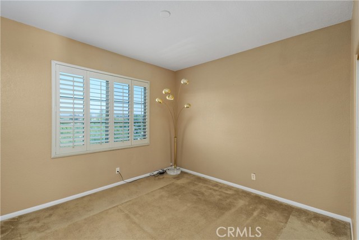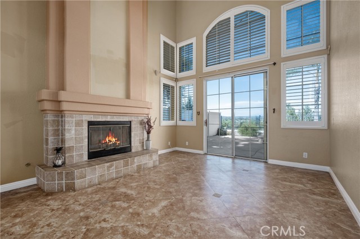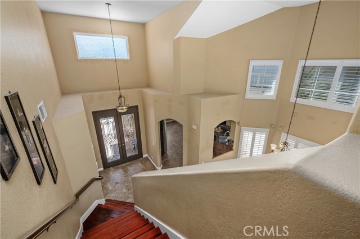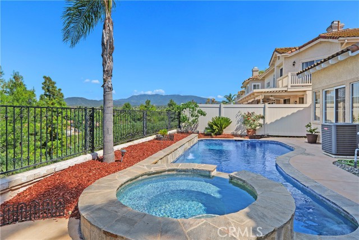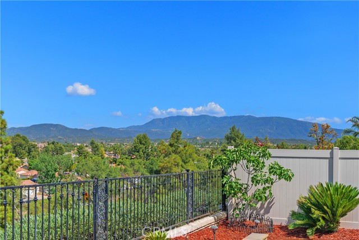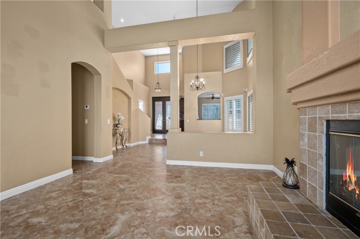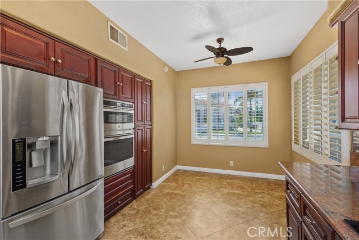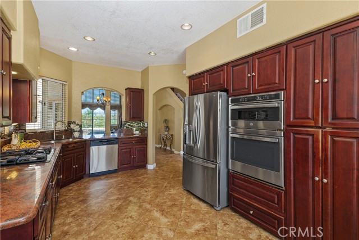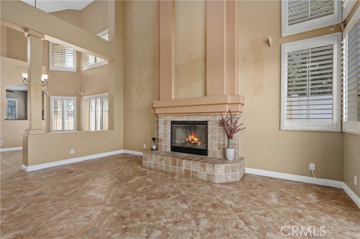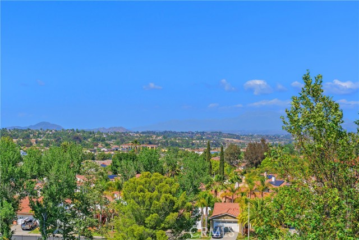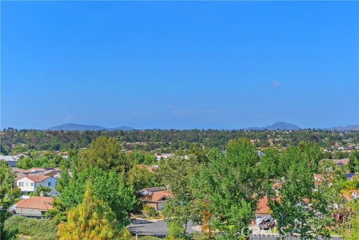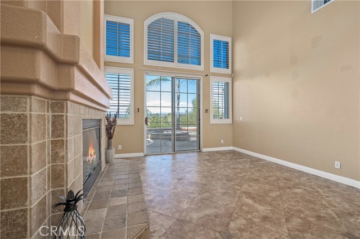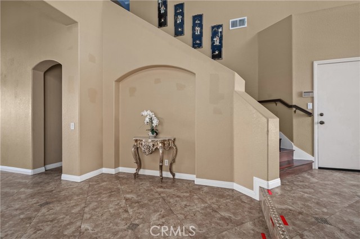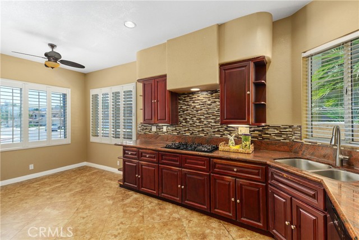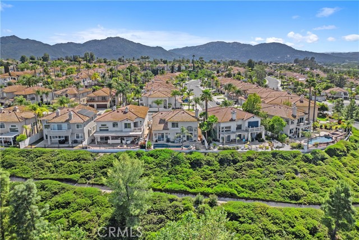44886 CAMINO VESTE, TEMECULA CA 92592
- 4 beds
- 3.00 baths
- 1,977 sq.ft.
- 5,227 sq.ft. lot
Property Description
Pool & Spa home with stunning Panoramic views in the desirable Redhawk community! Beautiful former model with an inviting gated front courtyard and gorgeous leaded glass double entry doors to welcome you! Located in Award winning Temecula Unified School District & Great Oak High School, very low HOA fees & low property Taxes and no neighbors across the street! This is a "Rare Find" with 2 downstairs bedrooms it lives like a single story! This well maintained home features an open and airy floor plan, soaring 2 story ceilings, architectural archways, porcelain tile flooring on the first floor, wood shutters throughout & an abundance of windows! The main floor features a luxurious primary suite & primary bath with dual cedar lined closets, dual vanity, soaking tub & shower with a garden window and sliding doors with direct access to the backyard. The generous sized downstairs 2nd bedroom could also be used as a home office or craft room, a full hall bath and a walk-in shower with rain glass doors makes it ideal for an in-law suite or guests! Also a downstairs laundry with a sink & cabinetry. The gourmet kitchen with a large breakfast nook area is perfect for casual dining & designed for both function and style, with granite countertops, upgraded cherry wood cabinetry, and all new stainless steel appliances! There is a 5 burner gas cooktop, built-in microwave and built-in oven! The kitchen has a pass through counter to the formal dining room with a hanging lighting fixture. This also opens to the adjoining great room with a massive tile fireplace and a raised hearth & sliding doors to the backyard pool and patio! Truly an entertainer's dream backyard with a sparkling pool and spa, low-maintenance landscaping and plenty of space to BBQ and relax! Extra privacy with no rear neighbors and breathtaking views of city lights and surrounding mountains! The Cherry wood staircase leads you to two additional bedrooms upstairs separated for extra privacy and a full hall bathroom. The hallway is also cherry wood flooring and each bedroom has neutral carpet, ceiling fans, wood shutters and mirrored closets. Additional upgrades include a new tankless water heater, whole house water purification system and newer HVAC system! Near shopping centers, hospital, Pechanga Casino & Resort, Wineries and easy access to the 15 freeway! This special home is the perfect blend of luxury, comfort, and convenience—schedule a showing today!
Listing Courtesy of Karla Noble, Coldwell Banker Realty
Interior Features
Exterior Features
Use of this site means you agree to the Terms of Use
Based on information from California Regional Multiple Listing Service, Inc. as of July 12, 2025. This information is for your personal, non-commercial use and may not be used for any purpose other than to identify prospective properties you may be interested in purchasing. Display of MLS data is usually deemed reliable but is NOT guaranteed accurate by the MLS. Buyers are responsible for verifying the accuracy of all information and should investigate the data themselves or retain appropriate professionals. Information from sources other than the Listing Agent may have been included in the MLS data. Unless otherwise specified in writing, Broker/Agent has not and will not verify any information obtained from other sources. The Broker/Agent providing the information contained herein may or may not have been the Listing and/or Selling Agent.

