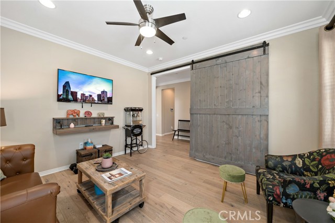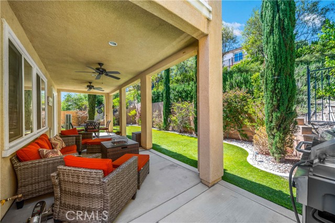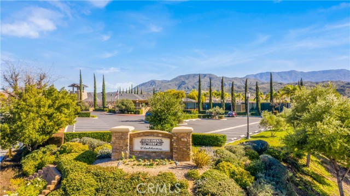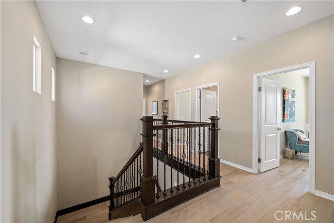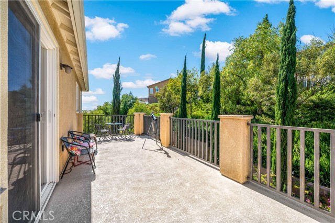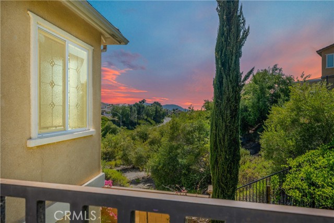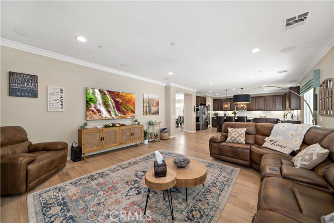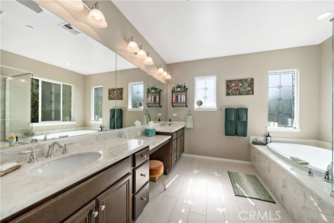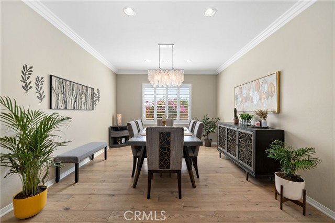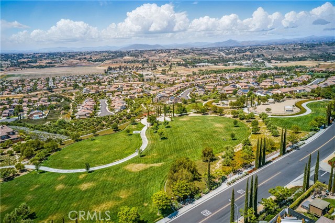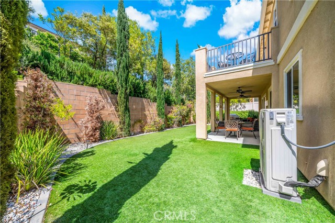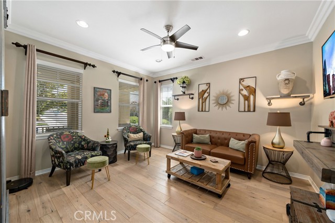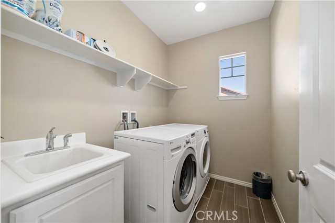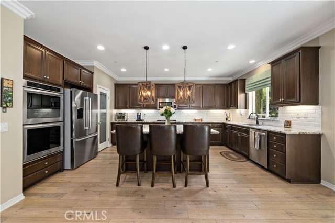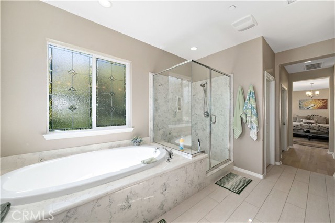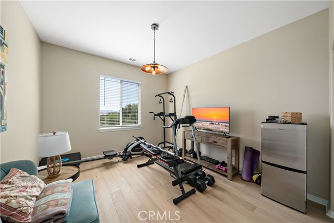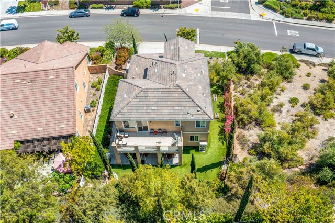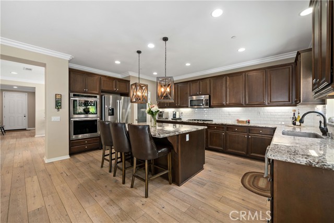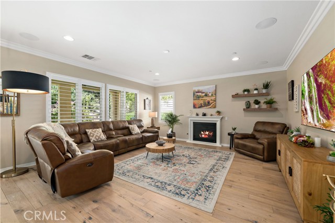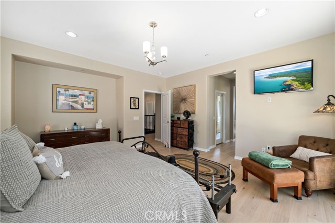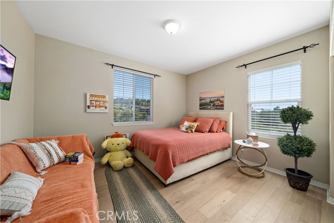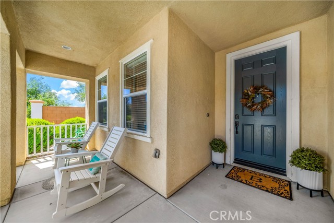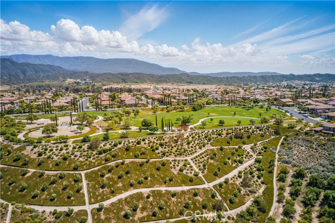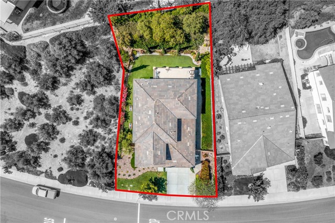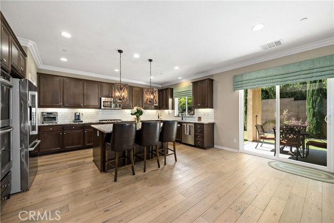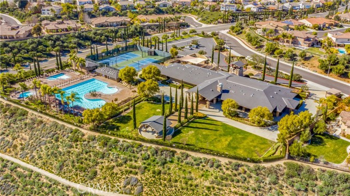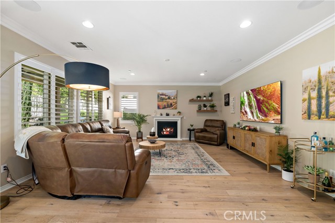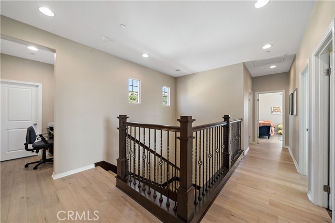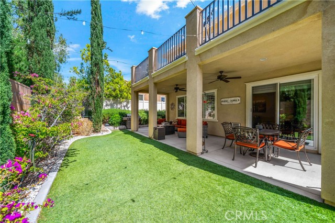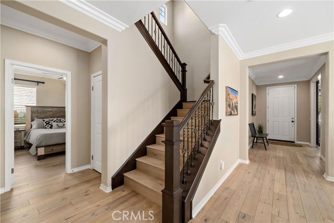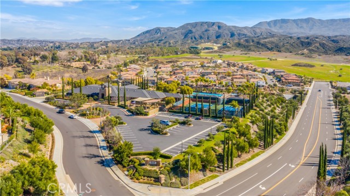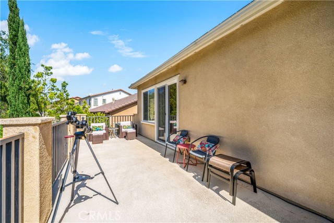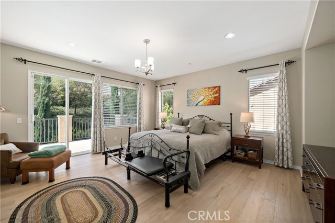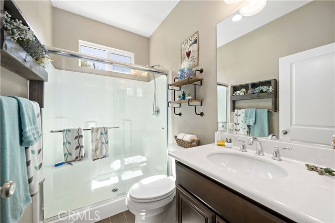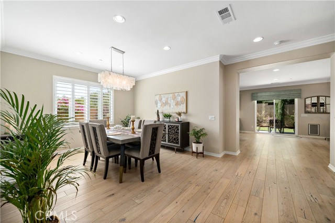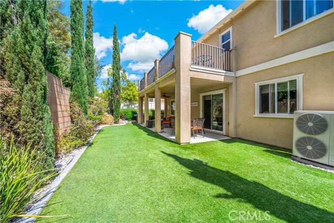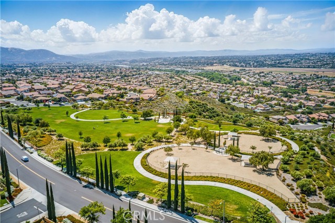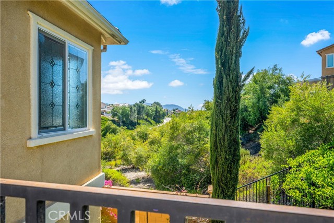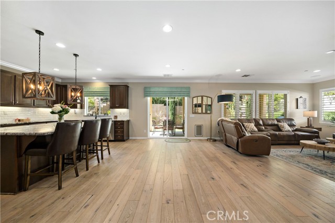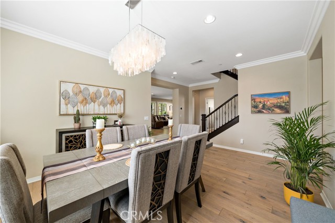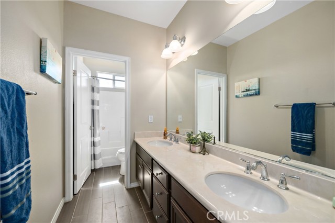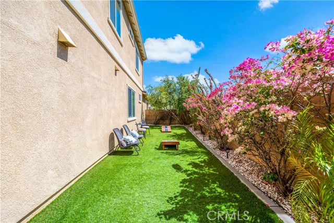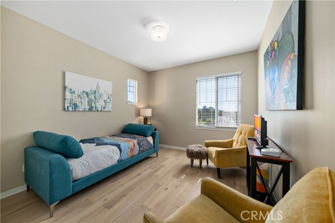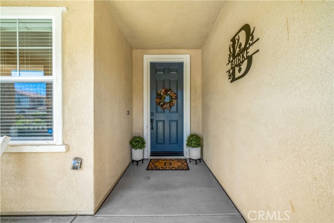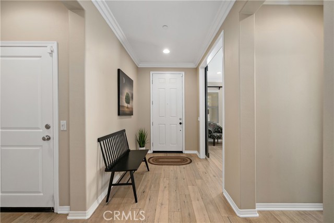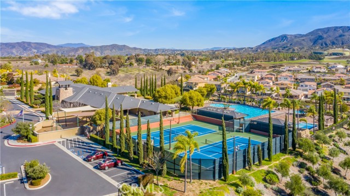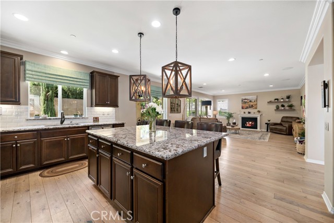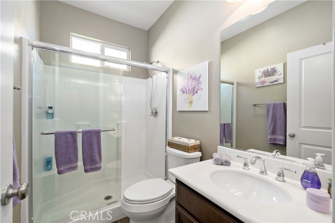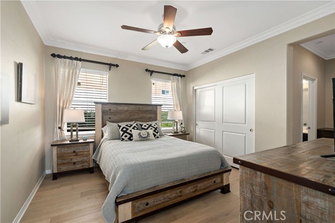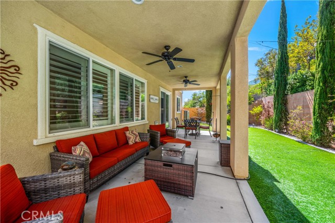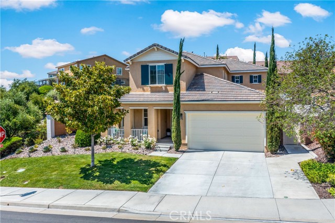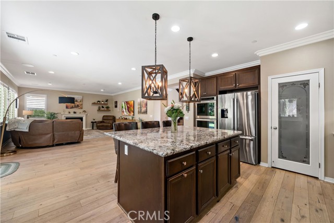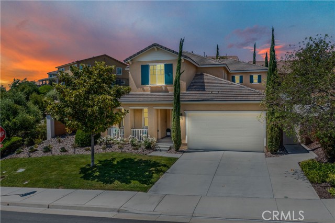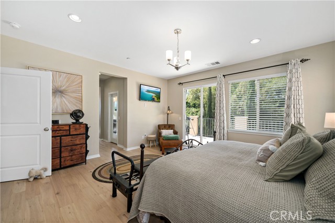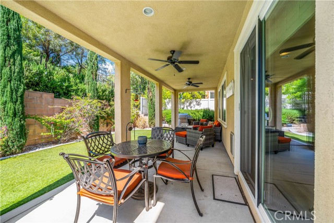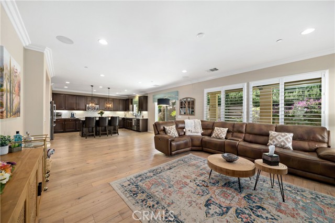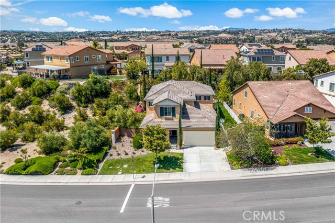44260 NIGHTHAWK PASS, TEMECULA CA 92592
- 5 beds
- 4.00 baths
- 3,150 sq.ft.
- 8,276 sq.ft. lot
Property Description
Welcome to your dream home—where charm, comfort, and convenience come together beautifully. If “serene,” “turnkey,” “updated,” “spacious yet cozy,” and “prime location” are on your wish list, look no further! This stunning residence features five generously sized bedrooms, four full bathrooms, and a versatile bonus room perfect for a home office, playroom, or den. From the moment you arrive, pride of ownership is evident—from the beautifully manicured front lawn to the inviting, covered front porch that warmly welcomes you in. Step through the front door and into a home that has been meticulously maintained. To your left, you’ll find a private bonus room with a full guest bathroom just steps away—ideal for visiting guests or a productive home workspace. The formal dining room offers a dedicated space for hosting special gatherings, while a first-floor guest bedroom with an en-suite bath makes an excellent in-law suite or private retreat. At the heart of the home is the expansive great room, where comfort meets functionality. The gourmet kitchen is an entertainer’s dream, featuring double ovens, a large island with bar seating, a five-burner built-in range, and sleek stainless steel appliances. Adjacent, the spacious family room provides the perfect backdrop for relaxing or entertaining, complete with built-in surround sound for movie nights or music-filled evenings. Step outside to your breezy, low-maintenance backyard, featuring a built-in patio cover, lush Astroturf, and a spacious side yard—perfect for outdoor dining, play, or gardening. Back inside, follow the newly installed European oak flooring upstairs to discover the luxurious primary suite, complete with a private balcony offering stunning sunset views. This retreat also includes dual walk-in closets, dual sinks with a built-in vanity station, a soaking tub, a separate walk-in shower, and a private toilet room. Upstairs, you’ll also find three additional bedrooms, a full guest bathroom with dual sinks, a dedicated laundry room, and a functional office nook with a built-in desk—ideal for homework or working from home. Additional upgrades include crown molding throughout, fresh interior paint, new plantation shutters, new A/C system This home offers the perfect blend of style, space, and functionality—all in a desirable location. Don’t miss the chance to make it yours!
Listing Courtesy of Tom Bashe, Localist Realty
Interior Features
Exterior Features
Use of this site means you agree to the Terms of Use
Based on information from California Regional Multiple Listing Service, Inc. as of August 4, 2025. This information is for your personal, non-commercial use and may not be used for any purpose other than to identify prospective properties you may be interested in purchasing. Display of MLS data is usually deemed reliable but is NOT guaranteed accurate by the MLS. Buyers are responsible for verifying the accuracy of all information and should investigate the data themselves or retain appropriate professionals. Information from sources other than the Listing Agent may have been included in the MLS data. Unless otherwise specified in writing, Broker/Agent has not and will not verify any information obtained from other sources. The Broker/Agent providing the information contained herein may or may not have been the Listing and/or Selling Agent.

