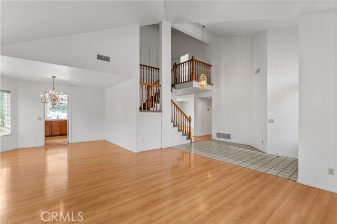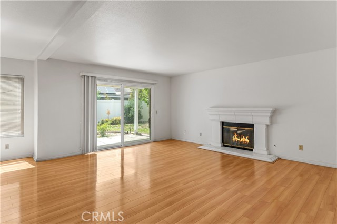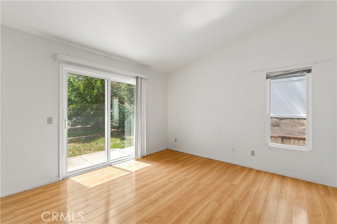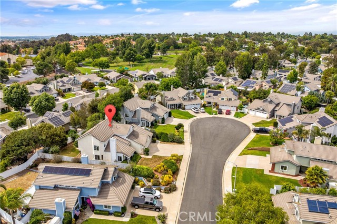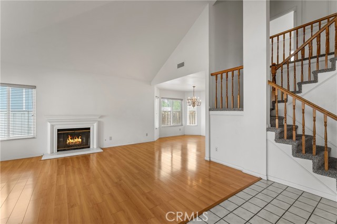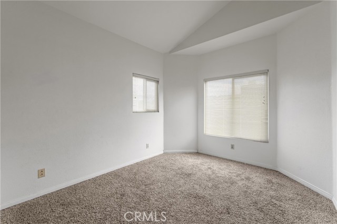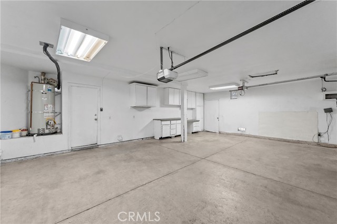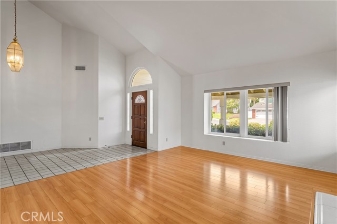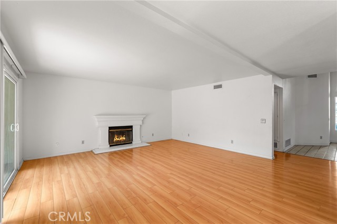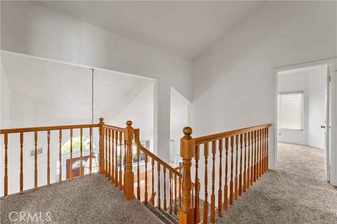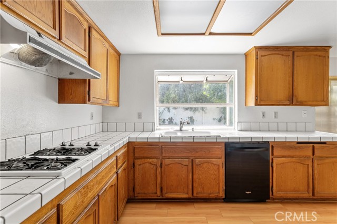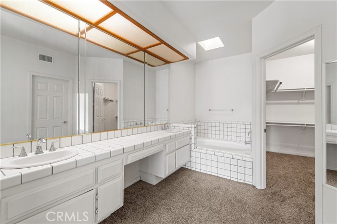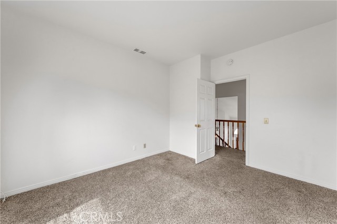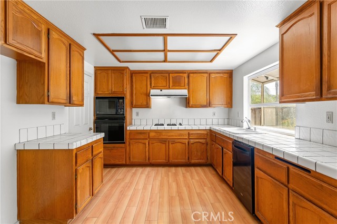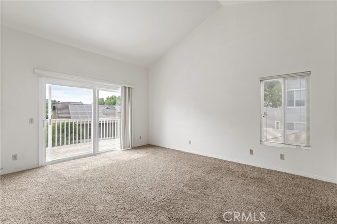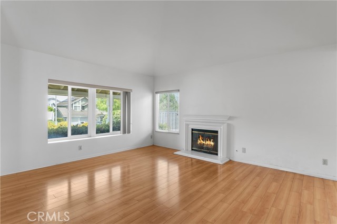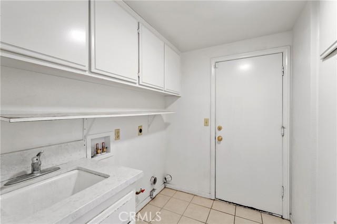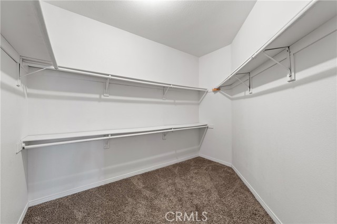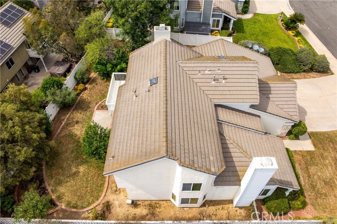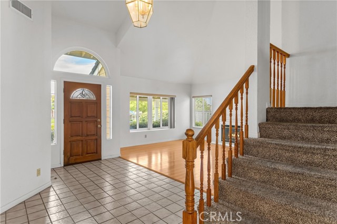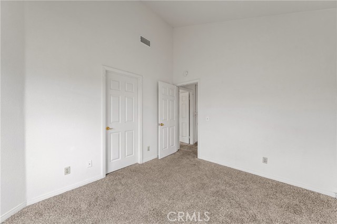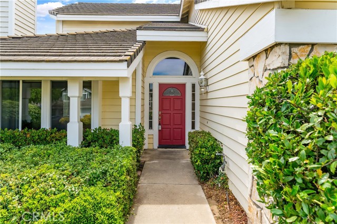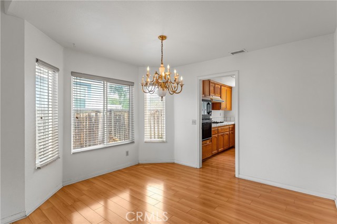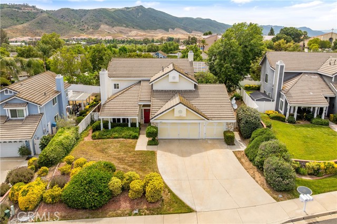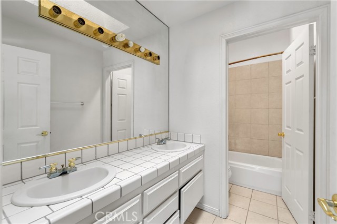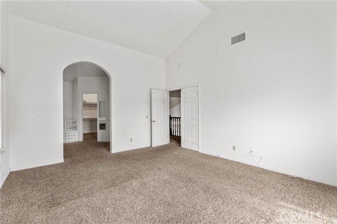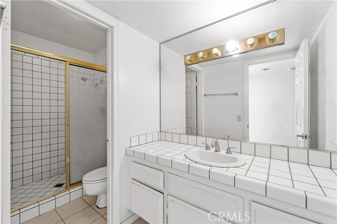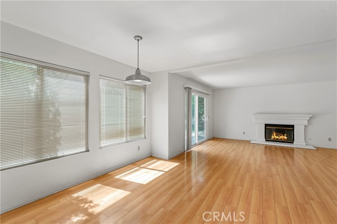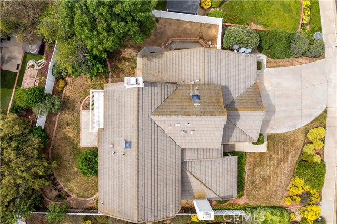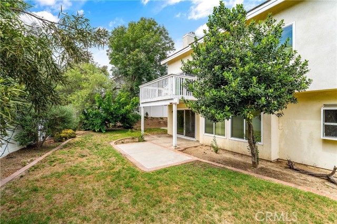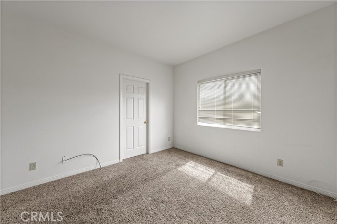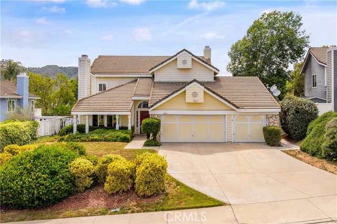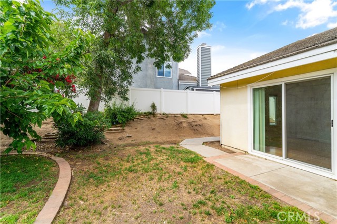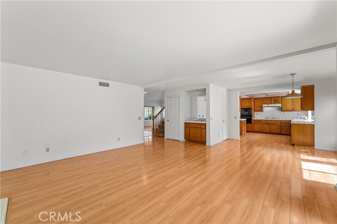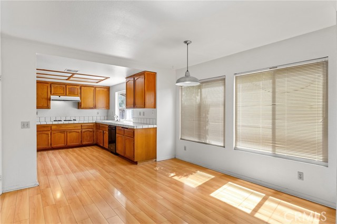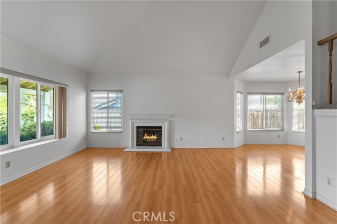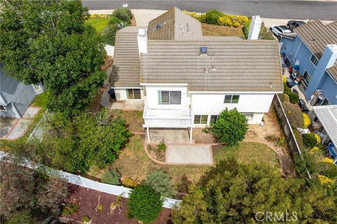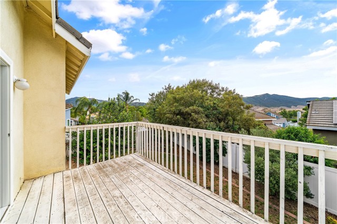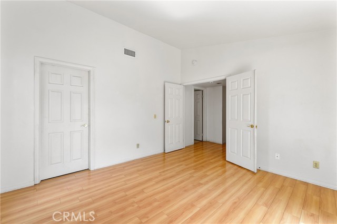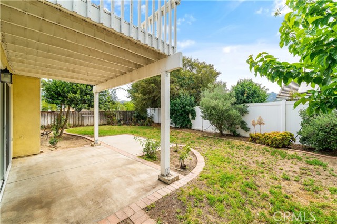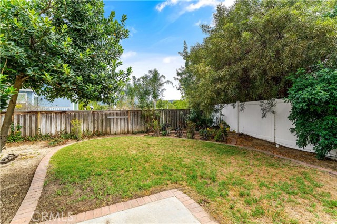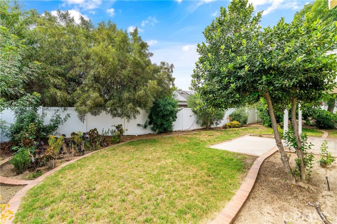44051 SHELDON COURT, TEMECULA CA 92592
- 4 beds
- 2.75 baths
- 2,333 sq.ft.
- 8,276 sq.ft. lot
Property Description
Located in the prestigious Rancho Highlands community, this spacious 2-story home is bursting with potential and ready for your personal touch! Offering 4 bedrooms, 3 baths, and 2,333 square feet of well-designed living space, this home features soaring vaulted ceilings, an open floor plan, and a cozy fireplace in both the living room and family room. The kitchen flows seamlessly into the dining area, perfect for gatherings, while a separate formal dining room and living room provide additional space to entertain or relax. The good-sized backyard includes a concrete patio and mature landscaping, offering endless possibilities to create your ideal outdoor retreat. Enjoy resort-style living with community amenities that include a pool, spa, tennis and pickleball courts, and sports courts. All this in a prime location within the highly-rated Temecula Unified School District, and just minutes from top-rated schools, shopping, restaurants, Old Town Temecula, and the award-winning Temecula Wine Country. This is your chance to transform a diamond in the rough into your dream home!
Listing Courtesy of Grattan Donahoe, ERA Donahoe Realty
Interior Features
Exterior Features
Use of this site means you agree to the Terms of Use
Based on information from California Regional Multiple Listing Service, Inc. as of June 29, 2025. This information is for your personal, non-commercial use and may not be used for any purpose other than to identify prospective properties you may be interested in purchasing. Display of MLS data is usually deemed reliable but is NOT guaranteed accurate by the MLS. Buyers are responsible for verifying the accuracy of all information and should investigate the data themselves or retain appropriate professionals. Information from sources other than the Listing Agent may have been included in the MLS data. Unless otherwise specified in writing, Broker/Agent has not and will not verify any information obtained from other sources. The Broker/Agent providing the information contained herein may or may not have been the Listing and/or Selling Agent.

