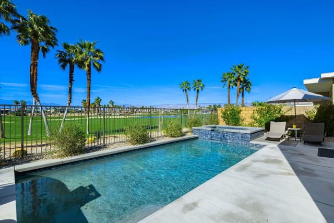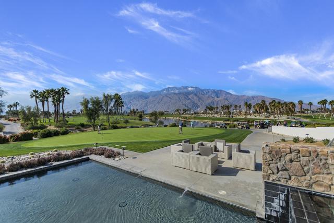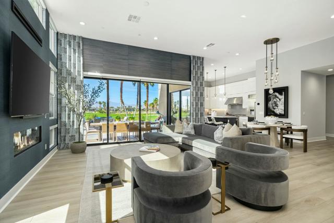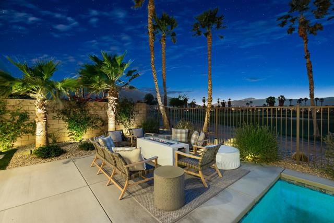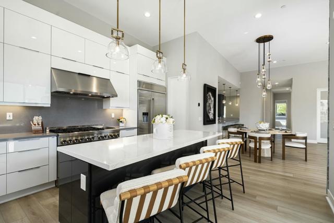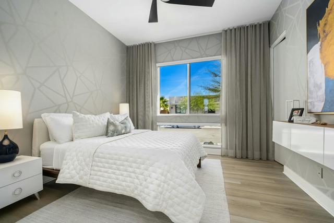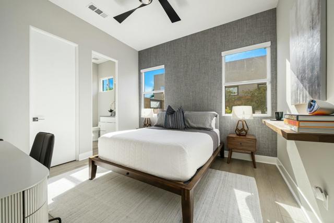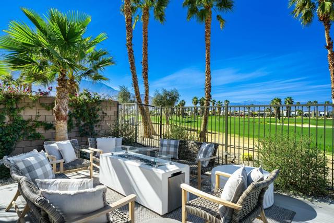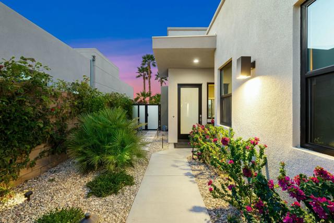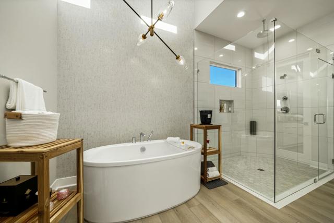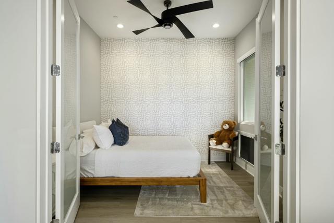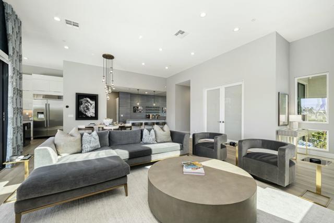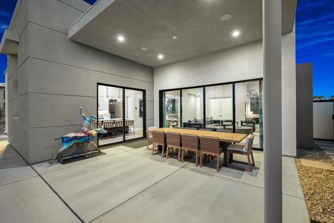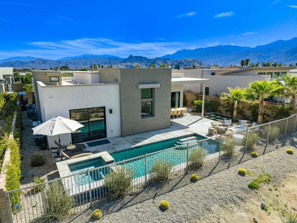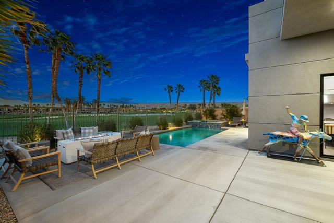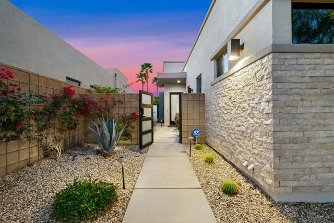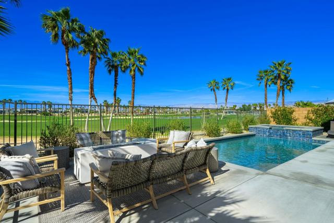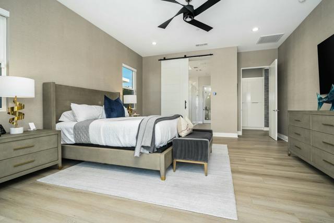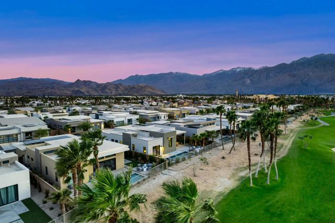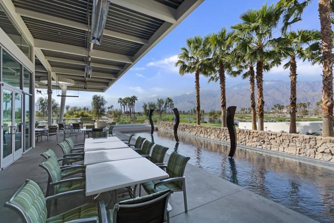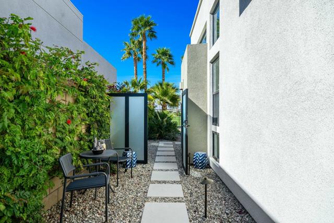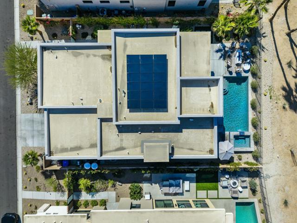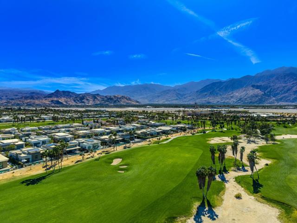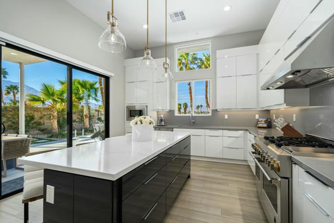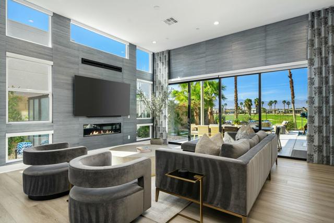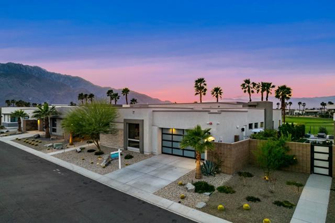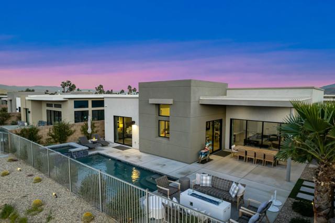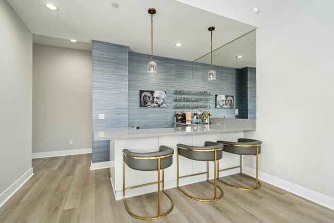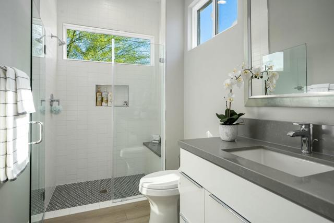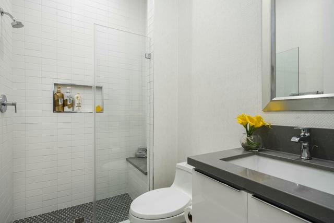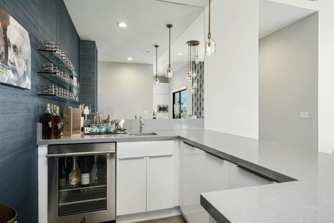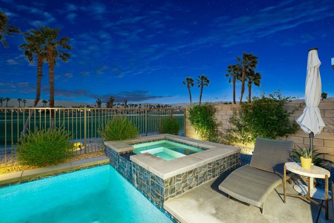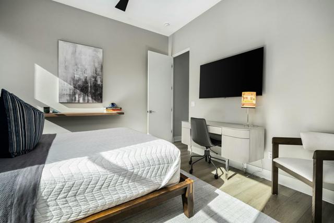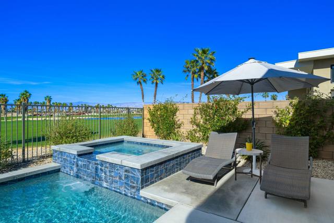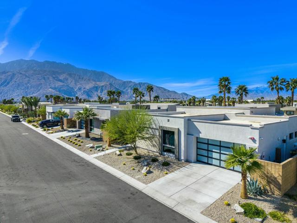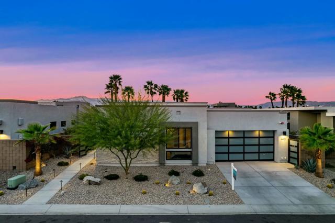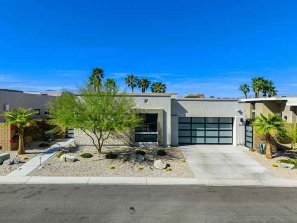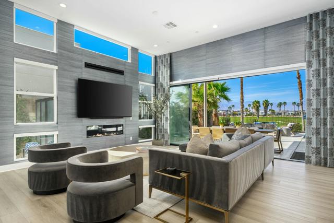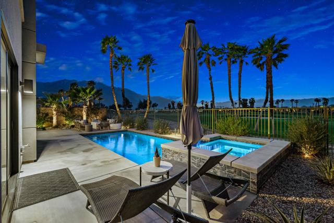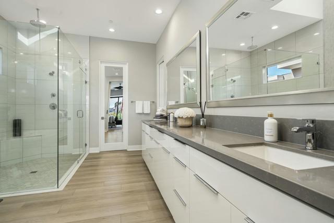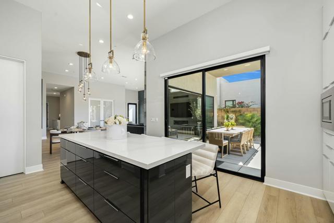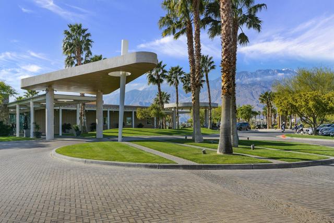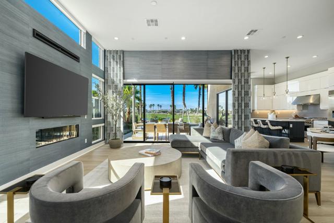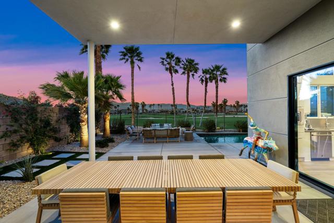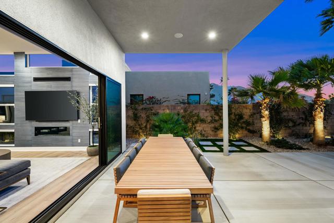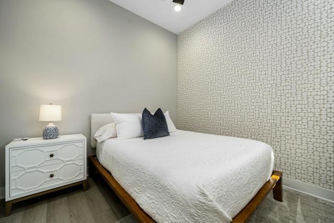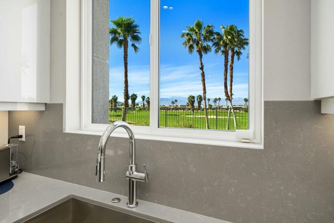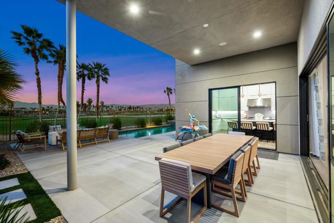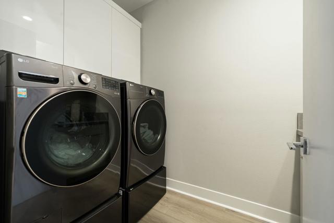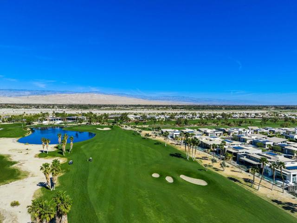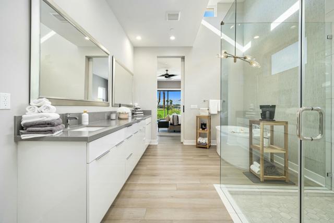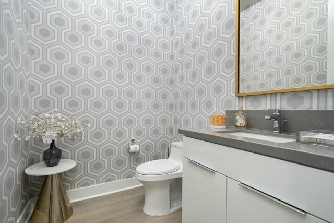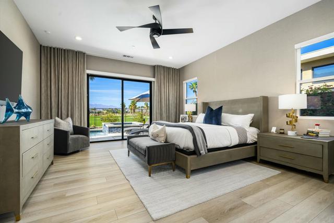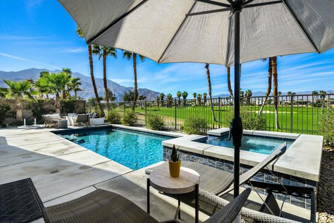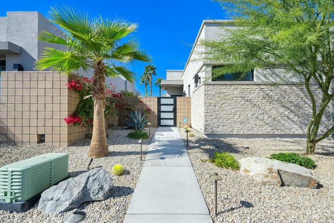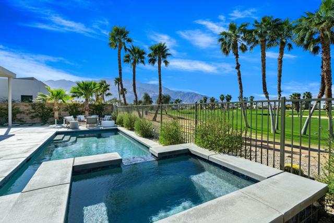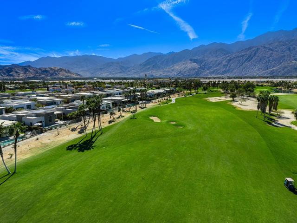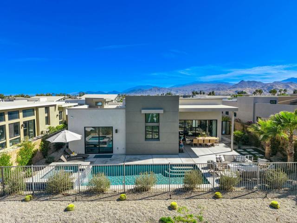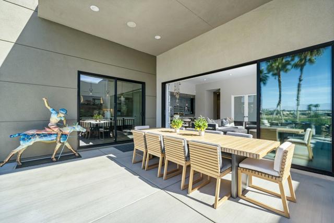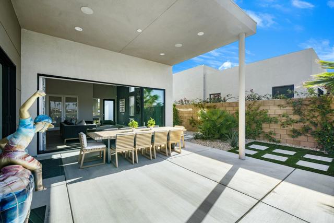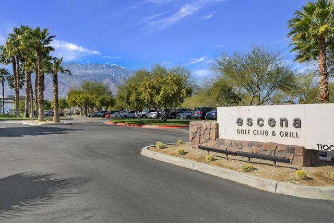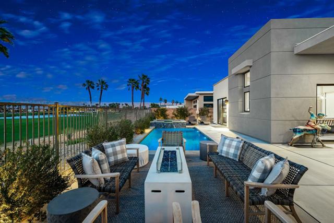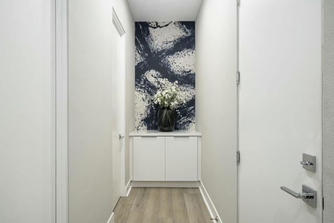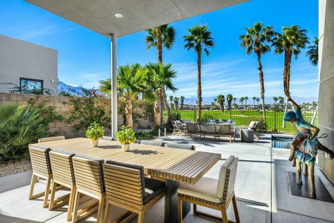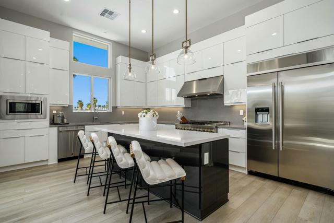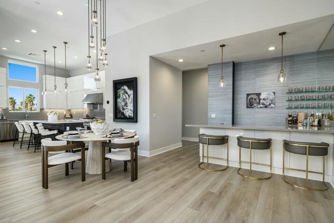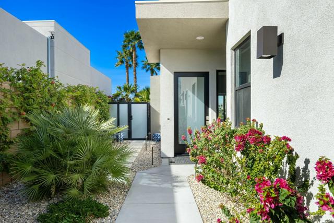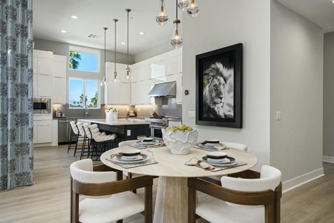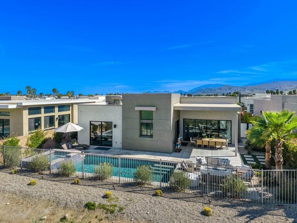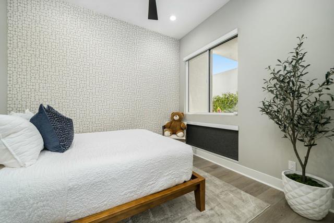4401 LUMINA WAY, PALM SPRINGS CA 92262
- 3 beds
- 3.00 baths
- 2,598 sq.ft.
- 7,405 sq.ft. lot
Property Description
This one-of-a-kind Fig & Nash designed modern home with gorgeous mountain views is in the gated community of Escena! Built in 2023, this 3-bedroom, plus office, 4-bathroom home offers 2,598 sq. ft. of luxurious living space. Situated on a double fairway of the acclaimed Escena Golf Course, the property boasts phenomenal panoramic 180 degree western and northern mountain views. With over $300K in builder and owner upgrades, the home features 12 ft. ceilings, clerestory windows, designer light fixtures and beautiful custom wallpaper. The gourmet Chef's kitchen with a Quartz island, extended cabinetry and a walk-in pantry, features Jenn Air appliances that include a double oven, dishwasher, microwave & refrigerator. Enjoy an open floor plan, luxury vinyl tile (mimicking a hardwood floor look) throughout, a great room with fireplace, wet bar with sink & wine refrigerator, and stackable sliding doors leading out to a beautiful, covered patio and back yard. The gorgeous primary suite has custom vanities & cabinetry, large soaking tub, quartz counters and sliding door access to the pool and spa. The two guest bedrooms, both with well-appointed ensuite bathrooms, are thoughtfully separated from the Primary suite. The outdoor space is an entertainer's dream featuring a covered patio for dining, salt-water, PebbleTec pool with tiled raised spa, and a lovely seating area with firepit to enjoy the gorgeous panoramic mountain views. Additional highlights include motorized blinds throughout, a powder room, laundry room with a sink & cabinetry, 2-car garage with epoxy floor & owned solar. Experience luxury, modern convenience, and spectacular views in this warm and inviting Palm Springs home!
Listing Courtesy of David Passarell, Bennion Deville Homes
Interior Features
Exterior Features
Use of this site means you agree to the Terms of Use
Based on information from California Regional Multiple Listing Service, Inc. as of May 9, 2025. This information is for your personal, non-commercial use and may not be used for any purpose other than to identify prospective properties you may be interested in purchasing. Display of MLS data is usually deemed reliable but is NOT guaranteed accurate by the MLS. Buyers are responsible for verifying the accuracy of all information and should investigate the data themselves or retain appropriate professionals. Information from sources other than the Listing Agent may have been included in the MLS data. Unless otherwise specified in writing, Broker/Agent has not and will not verify any information obtained from other sources. The Broker/Agent providing the information contained herein may or may not have been the Listing and/or Selling Agent.

