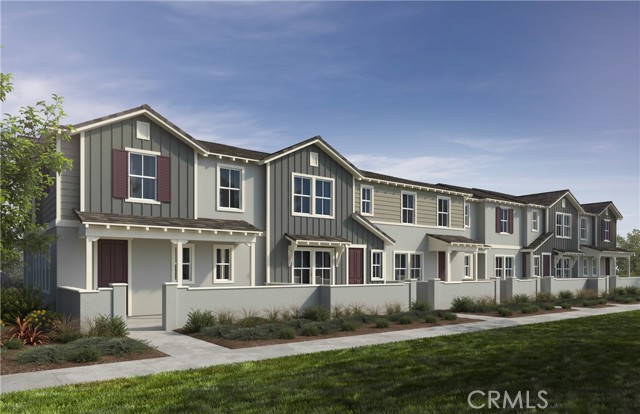4251 E RINCON STREET, ONTARIO CA 91761
- 3 beds
- 2.50 baths
- 1,455 sq.ft.
Property Description
Beautiful New Construction, open concept floor plan with 9 ft ceilings on the first floor. Sytlish Kitchen with white thermafoil cabints and kitchen island, granite counter tops. back splash can personalize. Upstairs Large primary bedroom with large walk in closet and adjoining bath and walk in shower. Landscape pathways between homes and ample guest parking. Future community parks, pool, spa, dog park, pickle ball. Photo is a rendering of the model. Buyer can either lease or purchase the Solar.
Listing Courtesy of PATRICIA MARTINEZ, KB HOME
Interior Features
Exterior Features
Use of this site means you agree to the Terms of Use
Based on information from California Regional Multiple Listing Service, Inc. as of June 12, 2025. This information is for your personal, non-commercial use and may not be used for any purpose other than to identify prospective properties you may be interested in purchasing. Display of MLS data is usually deemed reliable but is NOT guaranteed accurate by the MLS. Buyers are responsible for verifying the accuracy of all information and should investigate the data themselves or retain appropriate professionals. Information from sources other than the Listing Agent may have been included in the MLS data. Unless otherwise specified in writing, Broker/Agent has not and will not verify any information obtained from other sources. The Broker/Agent providing the information contained herein may or may not have been the Listing and/or Selling Agent.
















