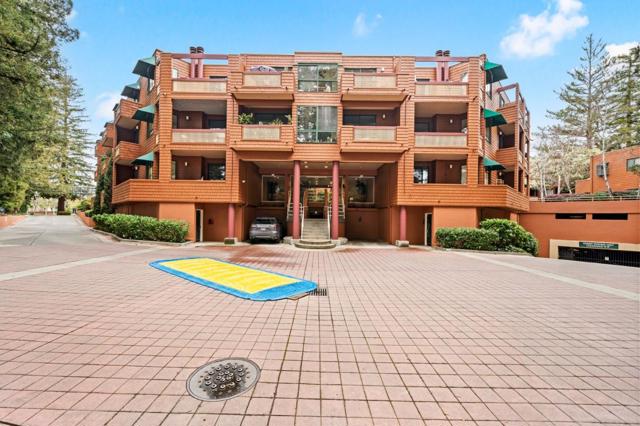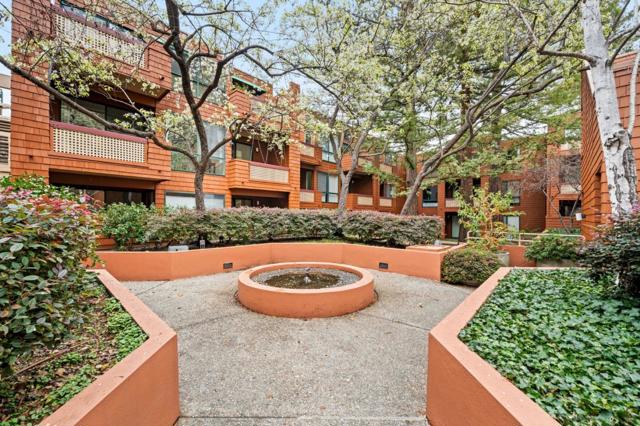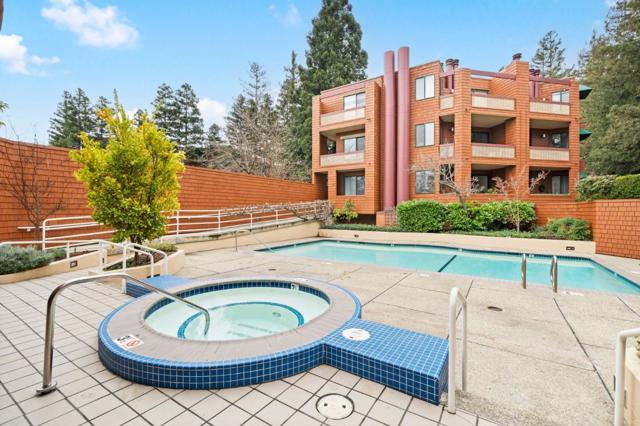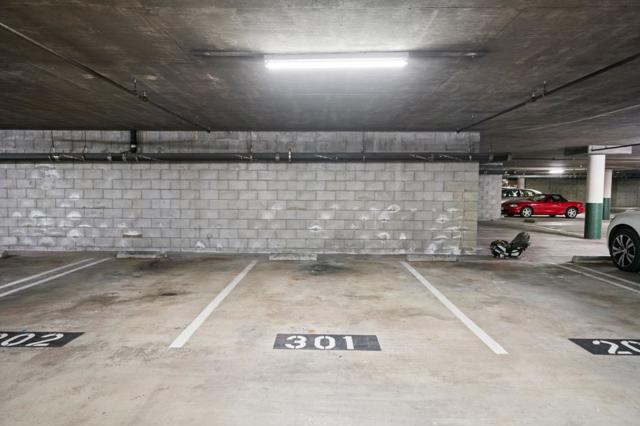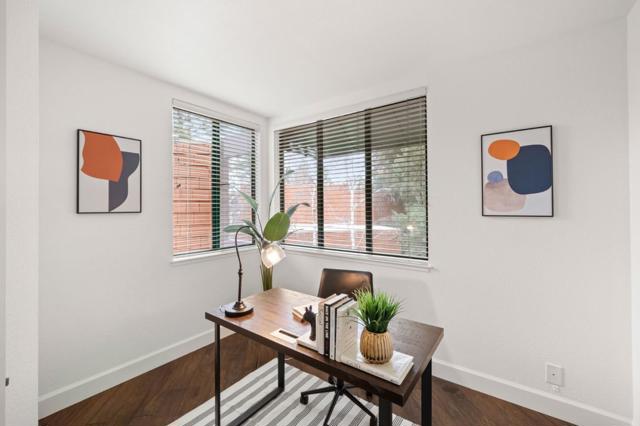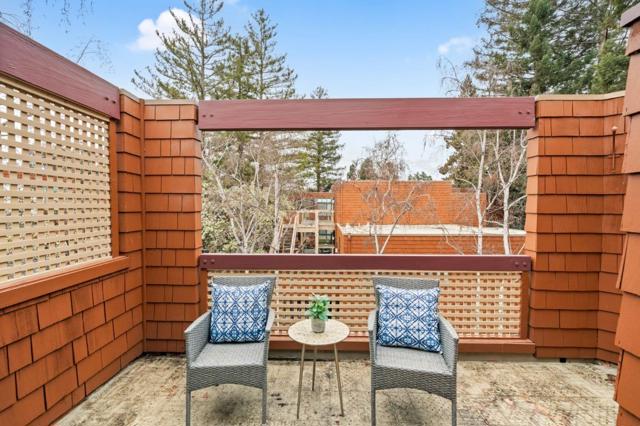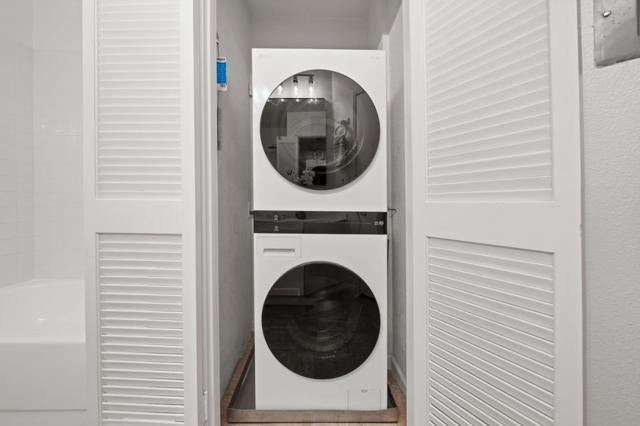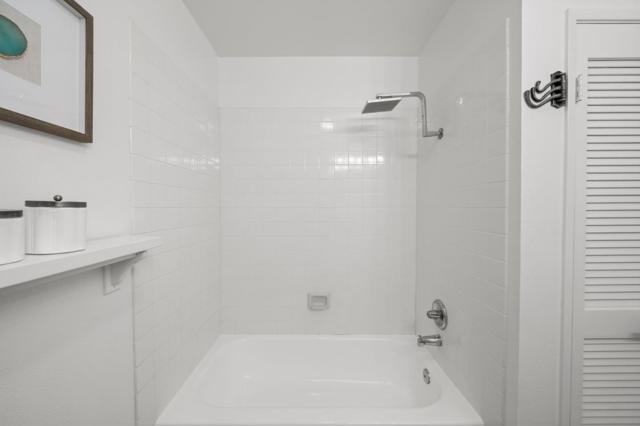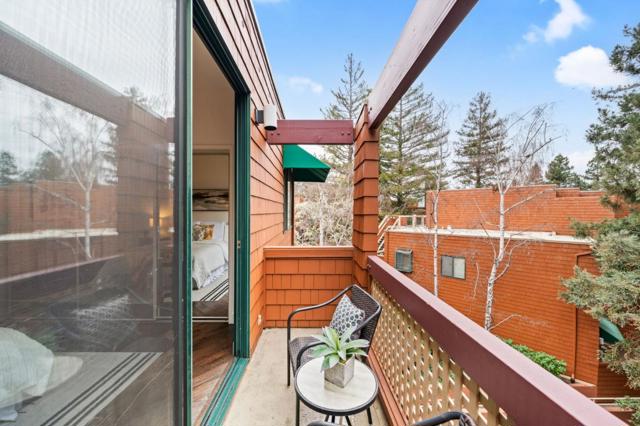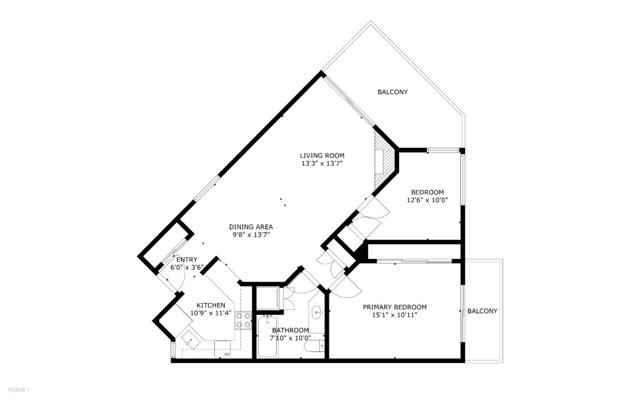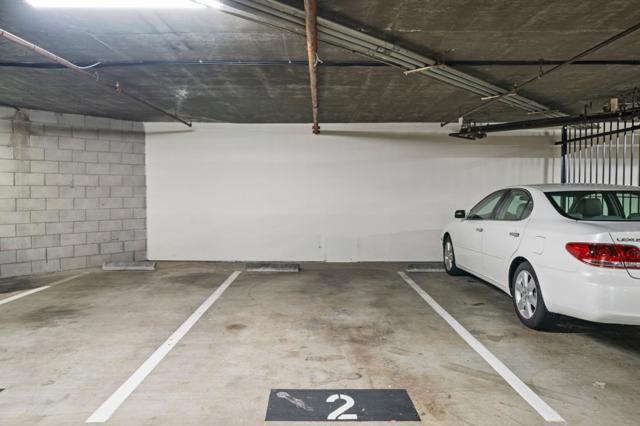4250 EL CAMINO REAL, PALO ALTO CA 94306
- 2 beds
- 1.00 baths
- 885 sq.ft.
- 1,028 sq.ft. lot
Property Description
PRICE REDUCED! Enjoy comfort, convenience, and plentiful amenities in this top-floor, end-unit 2 bedroom, 1 bathroom condo in the desirable Palo Alto Redwoods community. A spacious combined living/dining room offers a fireplace, new chandelier, and sliding doors leading out to 1 of the 2 patios with serene views of the redwoods. The remodeled kitchen features stainless steel appliances, granite counters, glass tile backsplash, recessed lighting, and shaker cabinets. Hardwood floors and fresh paint are other nice upgrades. The large bathroom has a shower over tub and contains the newer stacked washer/dryer. 2 garage spaces and storage unit are deeded to the unit. Plentiful community amenities include pool, spa, sauna, clubhouse, secured access, elevators, water, sewer, garbage service, and ample guest parking. Close to San Antonio Shopping Center, Highways 280 and 101, and top-performing Briones Elementary, Fletcher Middle, and Gunn High. This is a wonderful opportunity for a prime Palo Alto lifestyle!
, eXp Realty of Northern California, Inc.
Interior Features
Exterior Features
Use of this site means you agree to the Terms of Use
Based on information from California Regional Multiple Listing Service, Inc. as of May 14, 2025. This information is for your personal, non-commercial use and may not be used for any purpose other than to identify prospective properties you may be interested in purchasing. Display of MLS data is usually deemed reliable but is NOT guaranteed accurate by the MLS. Buyers are responsible for verifying the accuracy of all information and should investigate the data themselves or retain appropriate professionals. Information from sources other than the Listing Agent may have been included in the MLS data. Unless otherwise specified in writing, Broker/Agent has not and will not verify any information obtained from other sources. The Broker/Agent providing the information contained herein may or may not have been the Listing and/or Selling Agent.



