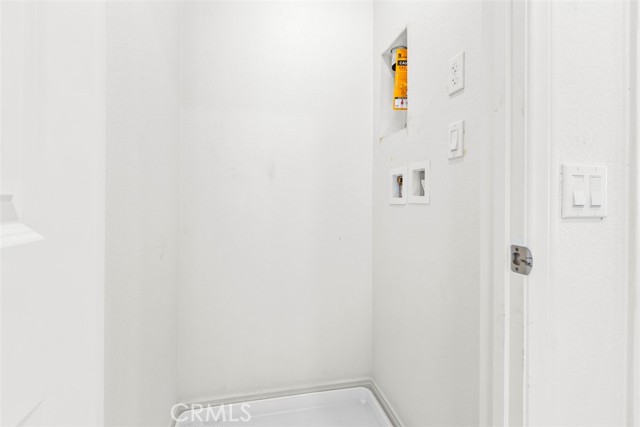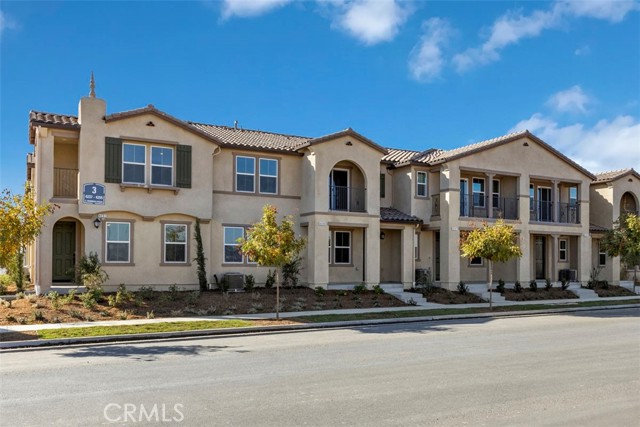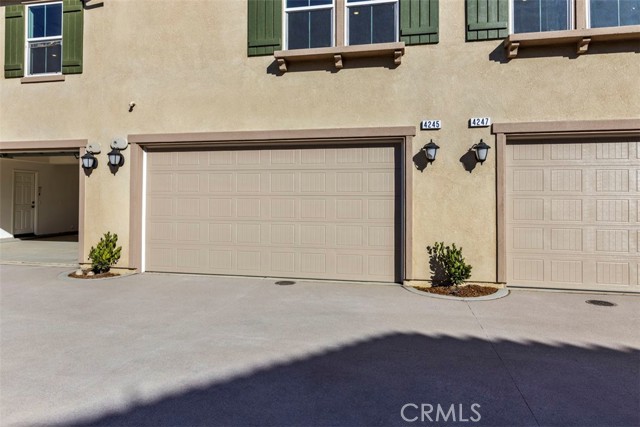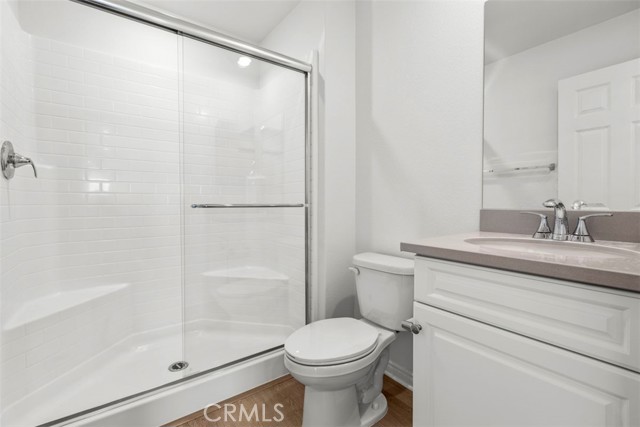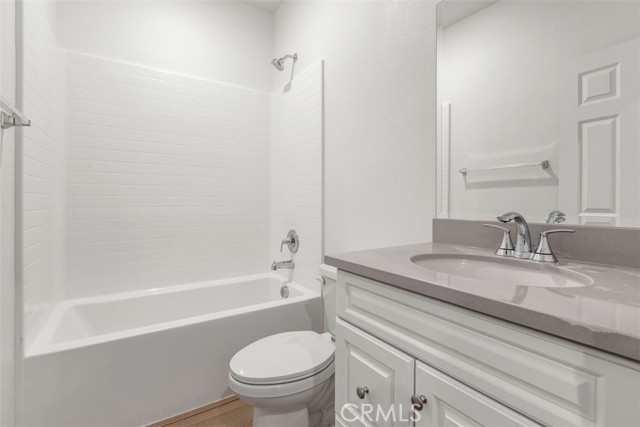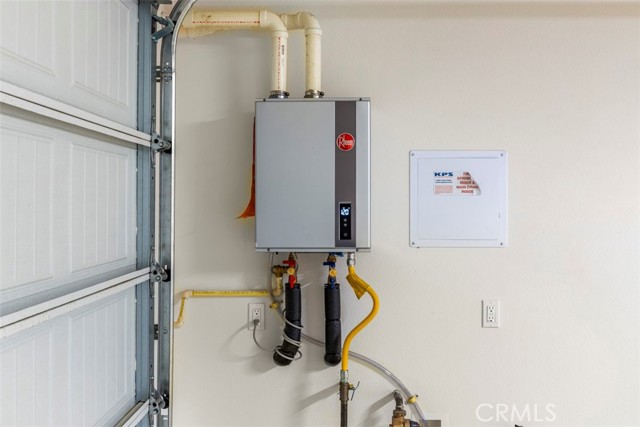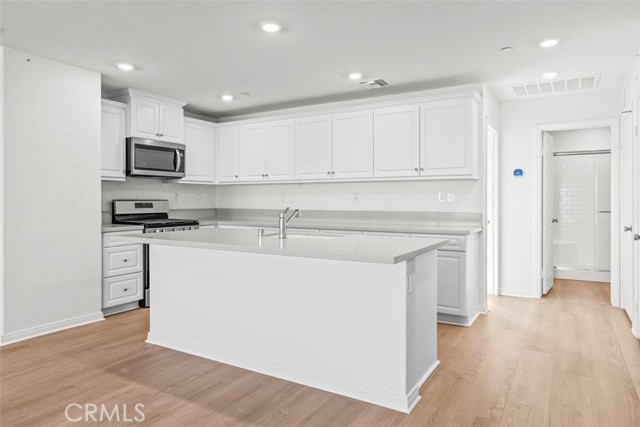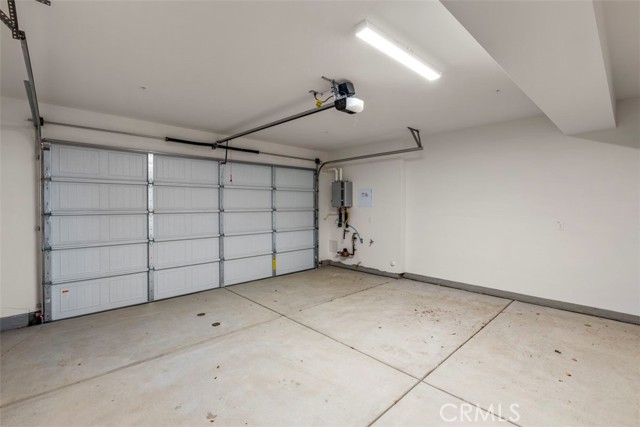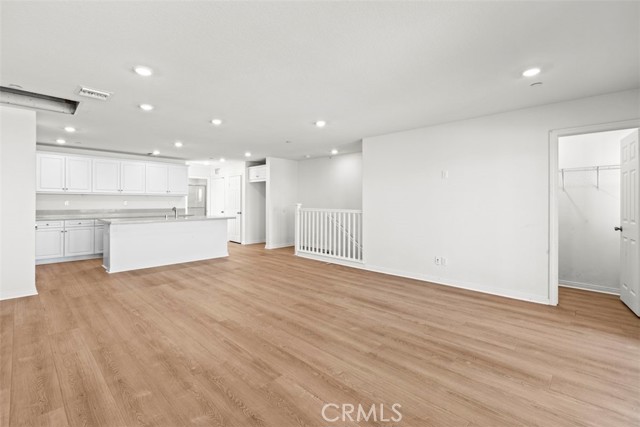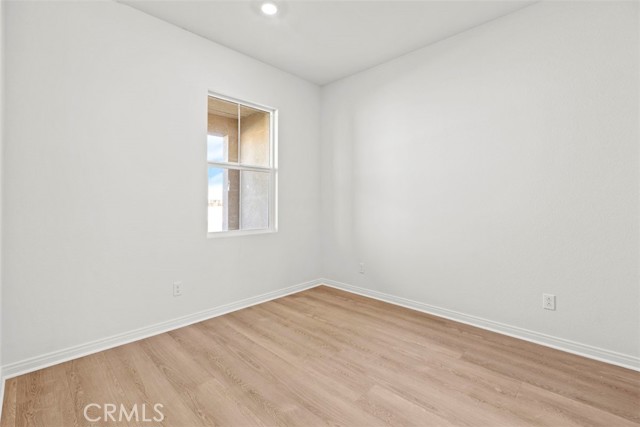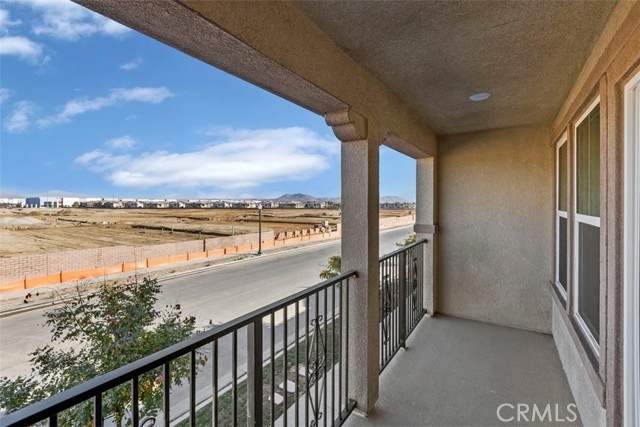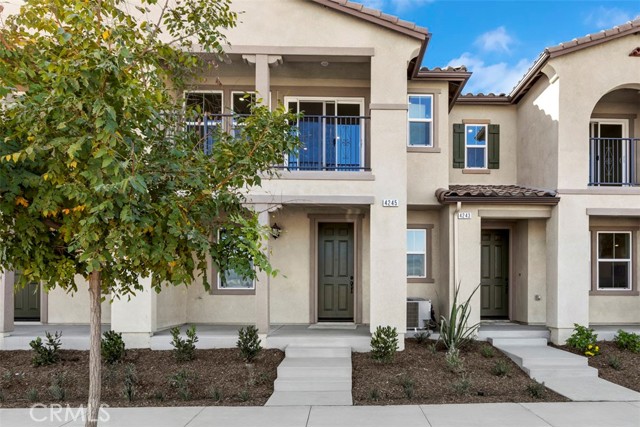4245 S HERMOSA PASEO, ONTARIO CA 91761
- 2 beds
- 2.00 baths
- 1,193 sq.ft.
Property Description
Belmont is a beautiful new resort-style community in the heart of Ontario Ranch. This 2 bed 2 bath floor plan offers an open 1,193 sq/ft floor plan with 9-ft ceilings downstairs right when you walk in. We start off with one bedroom and bathroom at the first floor so you can use it as an office, guest bedroom, workout space among other things and will ensure privacy to the primary suite owner who will live upstairs. The stylish kitchen features white thermofoil cabinets, a large kitchen island with a large single basin sink, upgraded Grey quartz counter tops with white veins, brand new stainless steel appliances including a gas range, dishwasher and vented microwave. luxury vinyl plank flooring and upgraded Berber carpet is included at different areas of the upstairs and the downstairs as well. The 2nd floor includes the spacious primary bedroom and bath, kitchen, dining and living area for the owners convenience and a large balcony at the end of the living room to relax at after a long day at work. There is an upstairs laundry room made for stackable appliances and large storage closet for added convenience as well. The energy efficiency of your home is complemented by a solar energy system (lease or purchase required), tankless water heater, smart thermostat, and dual-pane low E glass windows to help ensure uninterrupted comfort all year long. Community amenities include two parks, pool and spa, dog park, and Pickle-ball courts. There location offers easy access to I-15, I-10, and 60 Freeways. You are also close to shopping at Costco®, 99 Ranch Market, Cloverdale Marketplace and Eastvale Gateway among a lot of the new shopping coming in soon nearby. Ontario International Airport and Ontario Mills Mall are also a short drive away. Belmont is also just 2.5 miles from the brand-new Park View elementary school. Photo is a rendering of the model. Buyer can either lease or purchase the Solar.
Listing Courtesy of PATRICIA MARTINEZ, KB HOME
Interior Features
Exterior Features
Use of this site means you agree to the Terms of Use
Based on information from California Regional Multiple Listing Service, Inc. as of August 15, 2025. This information is for your personal, non-commercial use and may not be used for any purpose other than to identify prospective properties you may be interested in purchasing. Display of MLS data is usually deemed reliable but is NOT guaranteed accurate by the MLS. Buyers are responsible for verifying the accuracy of all information and should investigate the data themselves or retain appropriate professionals. Information from sources other than the Listing Agent may have been included in the MLS data. Unless otherwise specified in writing, Broker/Agent has not and will not verify any information obtained from other sources. The Broker/Agent providing the information contained herein may or may not have been the Listing and/or Selling Agent.

