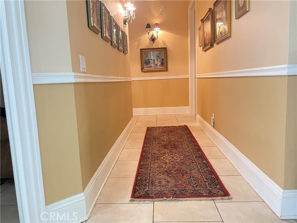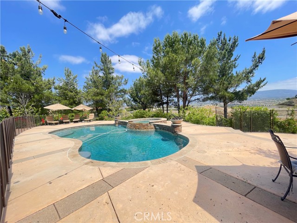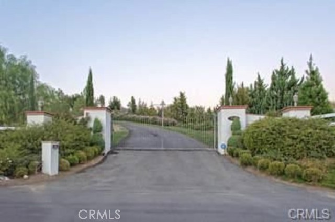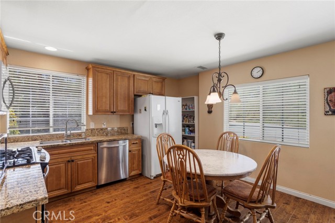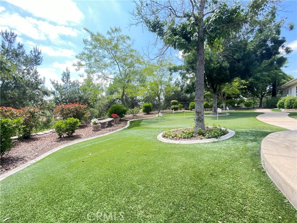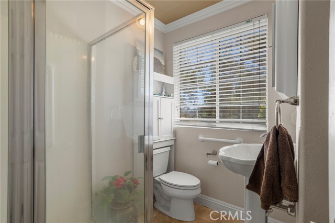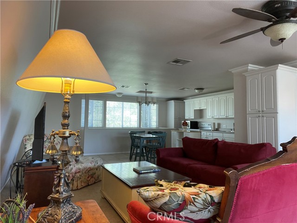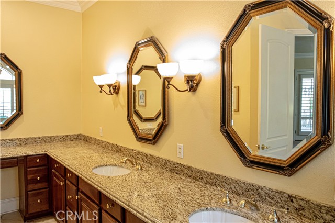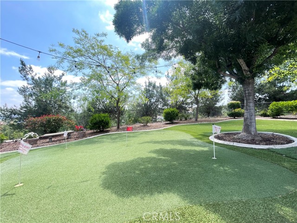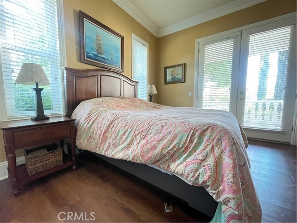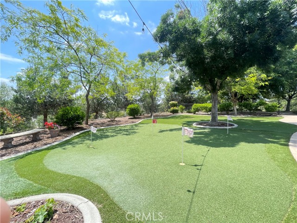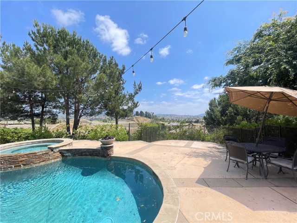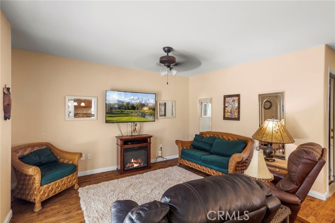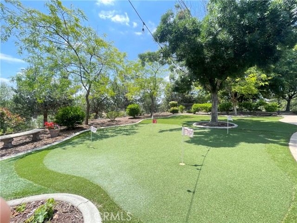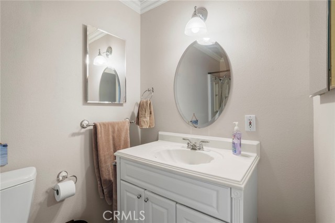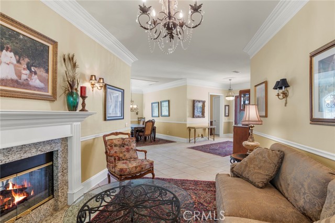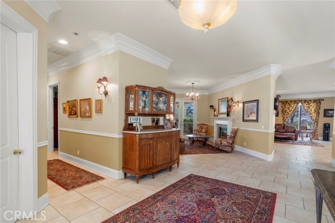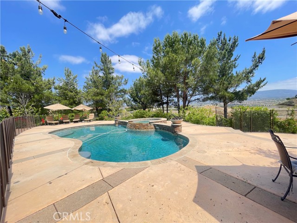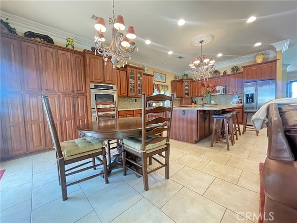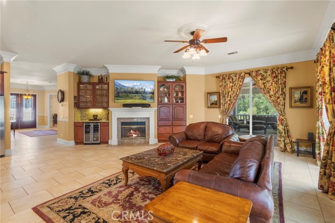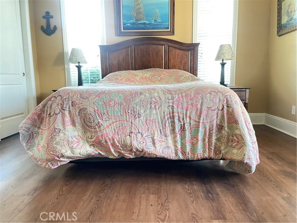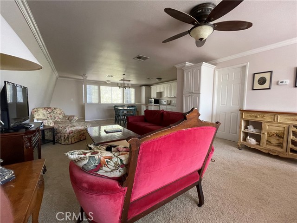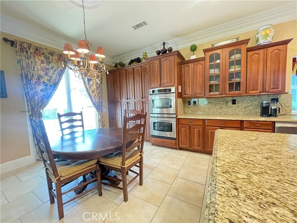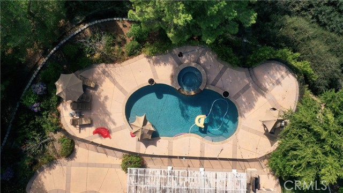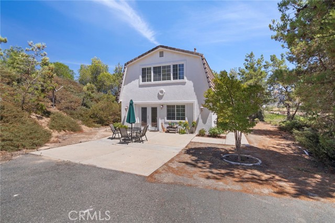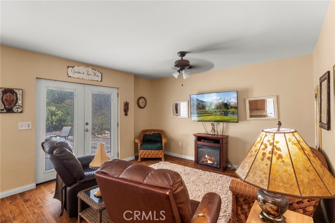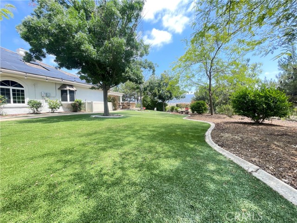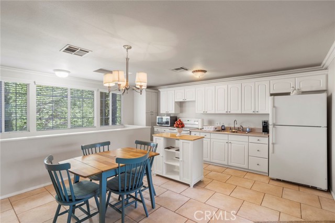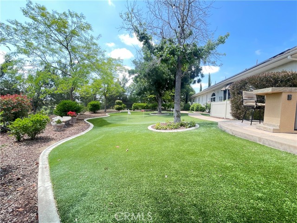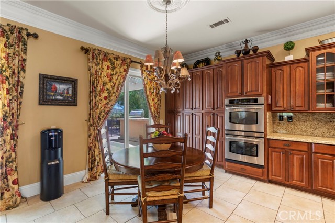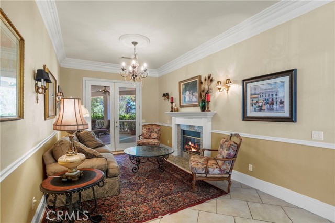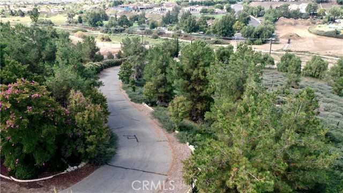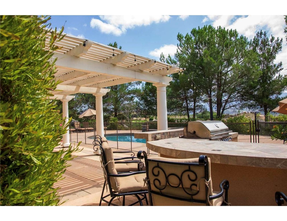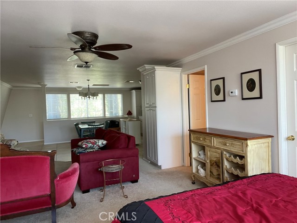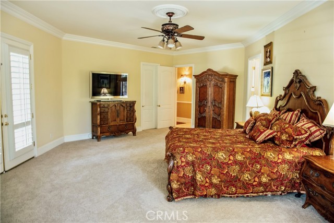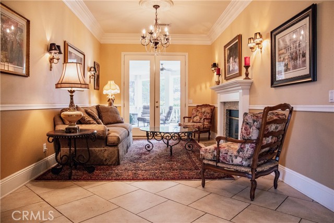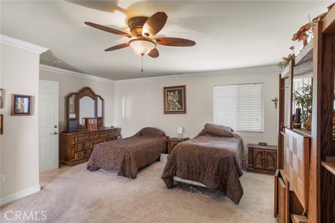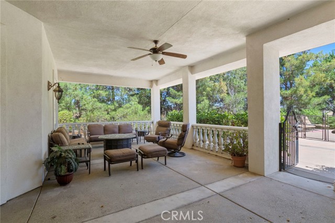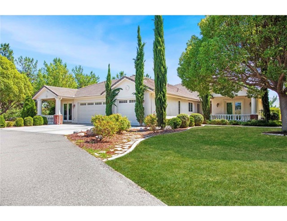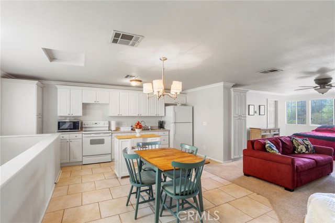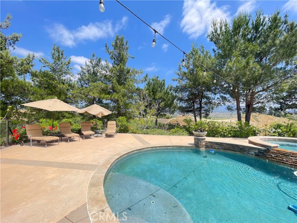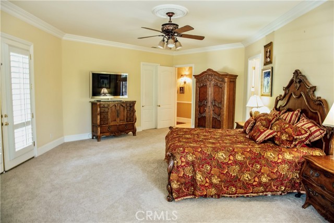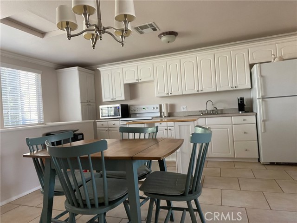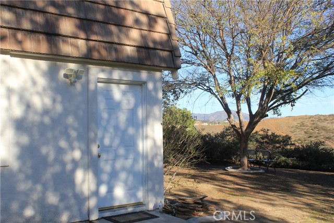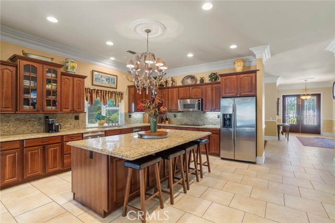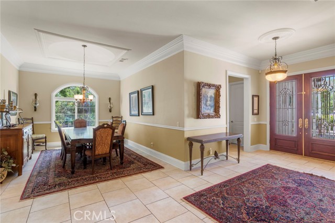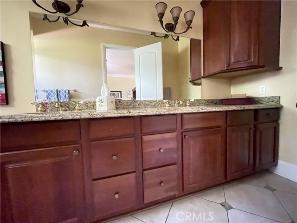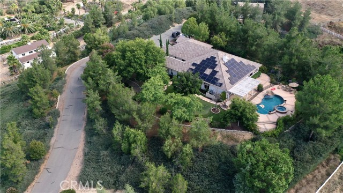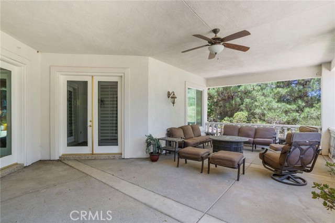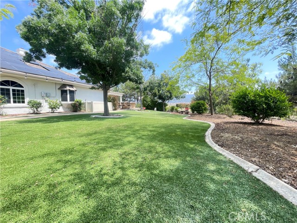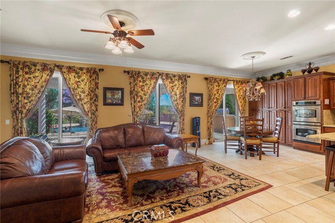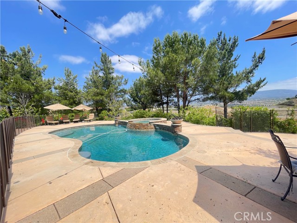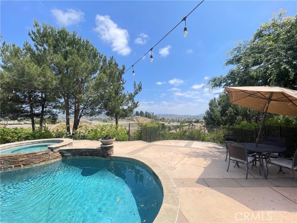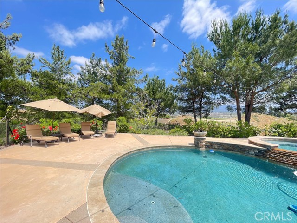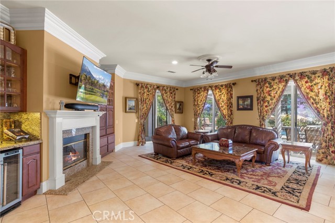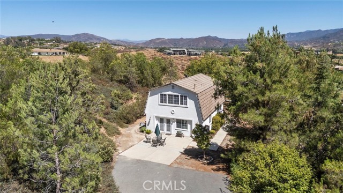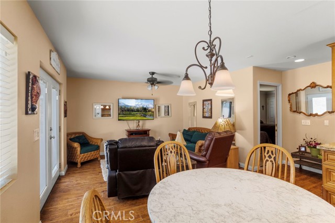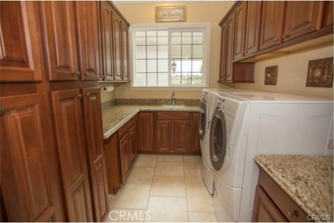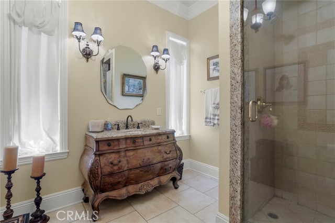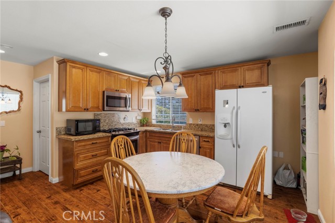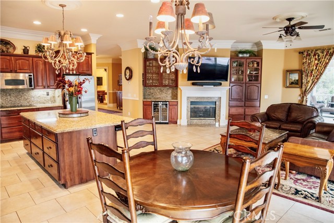42300 CEE CEE ROAD, TEMECULA CA 92592
- 4 beds
- 5.00 baths
- 3,825 sq.ft.
- 217,813 sq.ft. lot
Property Description
Temecula Wine Country Ranchette: An exquisite estate nestled in one of the most prestigious communities. Perfectly situated for convenience, you’re just 10 minutes from freeway access, top-rated schools, grocery stores, and over 40 renowned wineries. The 5 acre lot, and this exceptional property offers a spacious custom single-story main house with 3,838 sqft, ten foot ceilings, crown molding, spacious rooms, and a family orchard. The main home features a gourmet kitchen, dual fireplaces, 3 large bedrooms, 3 full baths, a bonus room (could be 4th or 5th bedroom), large office with 2 entrances (could be 4th or 5th bedroom). The two primary ensuite bedrooms include walk-in closets, while the third bedroom includes French doors for outdoor access.The large bonus room opens to the front via French doors, and has floor to ceiling windows. Abundant natural light flows throughout the home with numerous windows, French doors, and five sliding doors opening to the backyard oasis with unobstructed city and mountain views. The gourmet kitchen showcases light-cherry custom soft-close European cabinets, a double oven, trash compactor, built-in wine fridge, counter seating, and views of the putting green, turfed play area, and pool/spa. Tile floors keep the home cool, and the 39 assumable solar panels minimize utility costs. The approximately 1,521 sqft split-level Dutch Farmhouse style secondary residence is ideal for in-laws, another office, or two income producing rentals. There is a lower-level 1-bedroom guesthouse with a family room, kitchen, laundry, and private entrance. Plus, an upper-level studio with two queen beds, a full bath, family room, kitchen, and separate entry. The studio is currently an income producing rental. Enjoy the ultimate in outdoor living featuring a 2017 custom pool and oversized spa, custom built-in gas BBQ, professionally designed 5-hole putting green, turfed play area, large covered patio with fan, and a 2nd large open patio with room for large gatherings. The family orchard produces delicious oranges, lemons, grapefruit, and figs. With very low HOA dues & property taxes, this rare Temecula countryside estate offers unparalleled tranquility & versatility. Location, Location, Location: Only 3 miles from two shopping centers, and many wineries; this is a rare opportunity to own a truly special property. Schedule your private tour today.
Listing Courtesy of Bill Donohue, Fathom Realty Group Inc.
Interior Features
Exterior Features
Use of this site means you agree to the Terms of Use
Based on information from California Regional Multiple Listing Service, Inc. as of September 11, 2025. This information is for your personal, non-commercial use and may not be used for any purpose other than to identify prospective properties you may be interested in purchasing. Display of MLS data is usually deemed reliable but is NOT guaranteed accurate by the MLS. Buyers are responsible for verifying the accuracy of all information and should investigate the data themselves or retain appropriate professionals. Information from sources other than the Listing Agent may have been included in the MLS data. Unless otherwise specified in writing, Broker/Agent has not and will not verify any information obtained from other sources. The Broker/Agent providing the information contained herein may or may not have been the Listing and/or Selling Agent.

