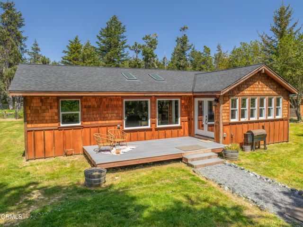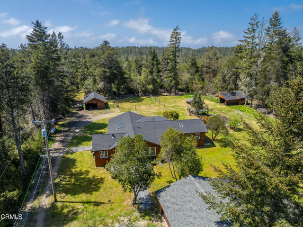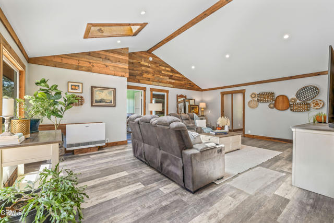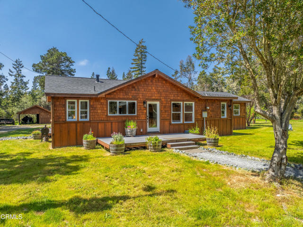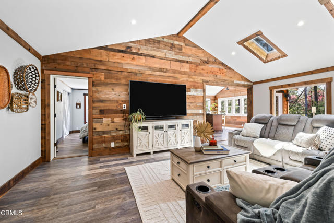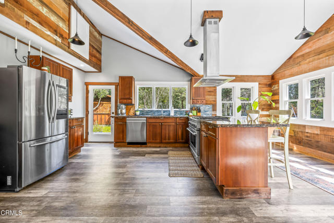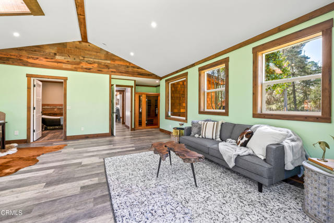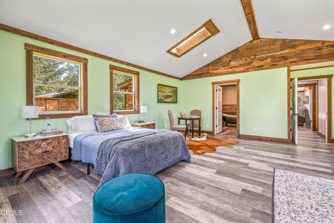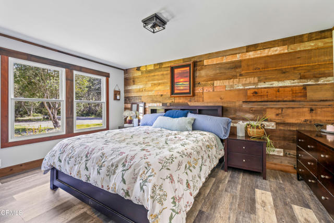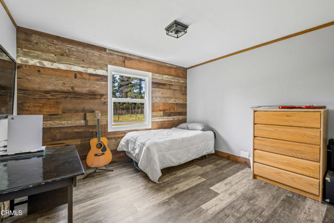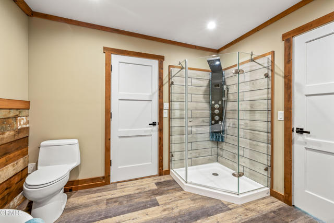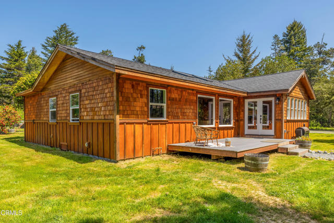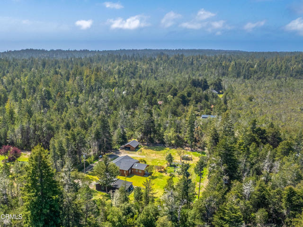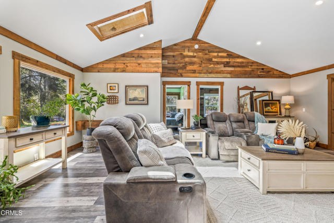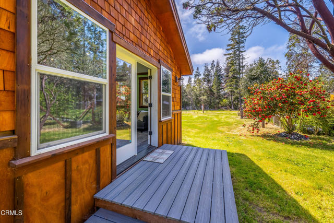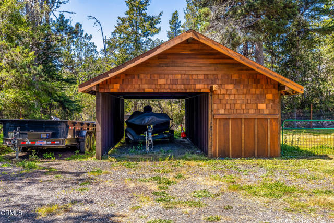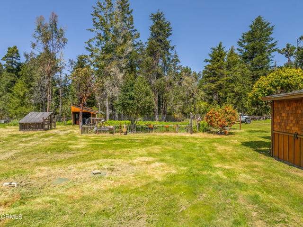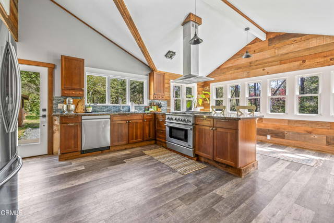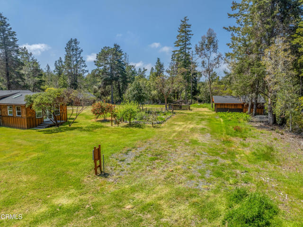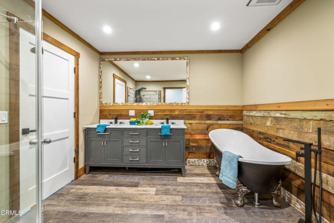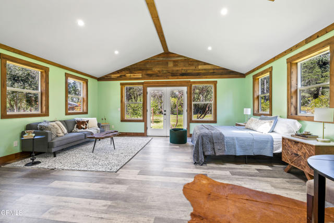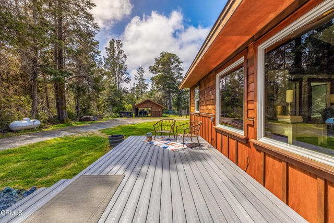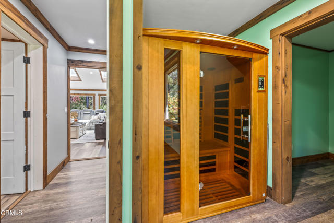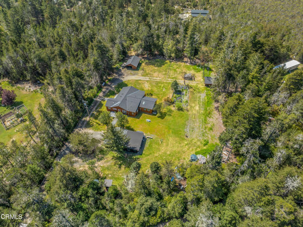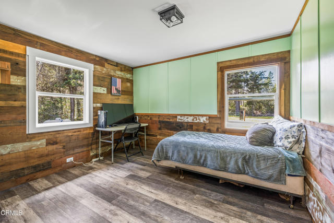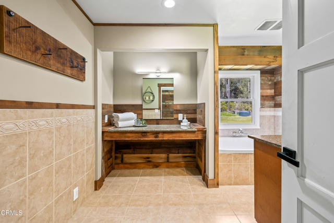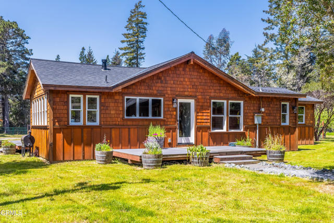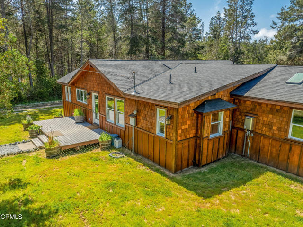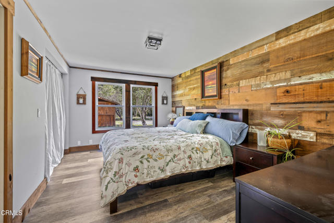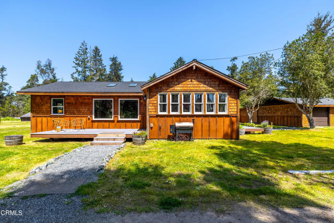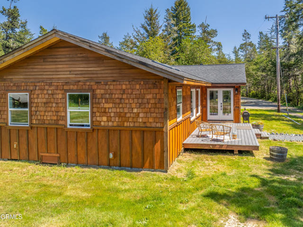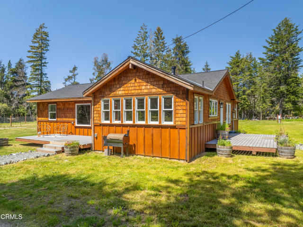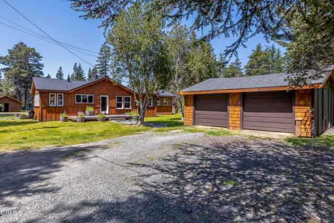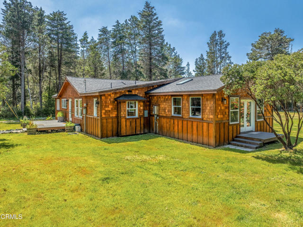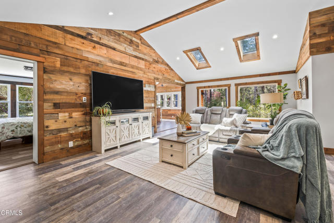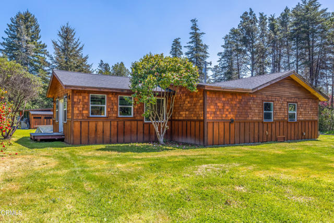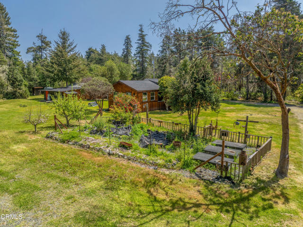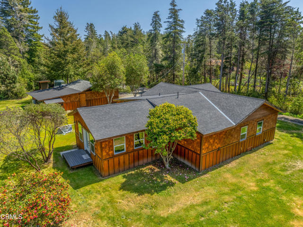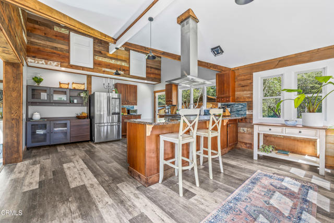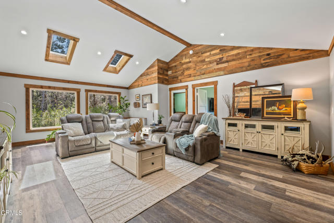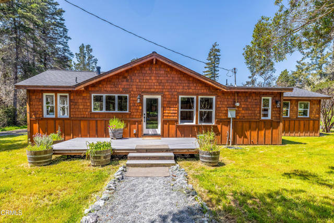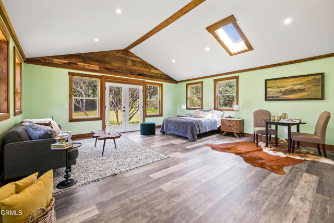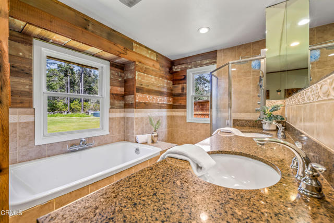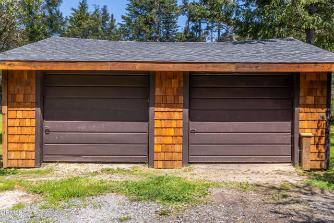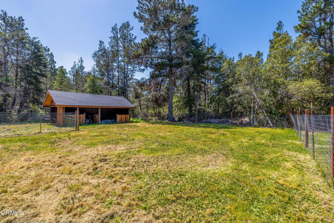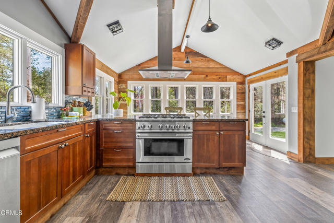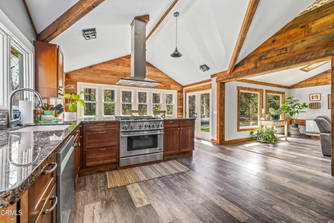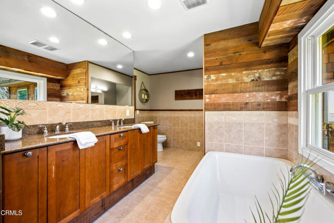41912 POWERS ROAD, MENDOCINO CA 95460
- 3 beds
- 2.00 baths
- 2,100 sq.ft.
- 113,256 sq.ft. lot
Property Description
Completely rebuilt from the ground up, this stunning home is virtually brand new--offering the rare charm of a classic property with the confidence and comfort of modern construction. Originally permitted in 1957, the home underwent a full transformation beginning with a new concrete perimeter foundation poured in the mid-1990s and culminating in a meticulous studs-up renovation completed in 2024. Every system was updated with no expense spared, including all-new electrical and plumbing, dual-pane windows, a top-of-the-line high-efficiency heat pump, an on-demand water heater, and a new composition roof, and luxury vinyl flooring. The interiors are finished with beautifully harvested reclaimed redwood that adds warmth and character, balanced by crisp modern paint colors and abundant natural light throughout. Set on 2.6 acres of level, sun-soaked land just 3.3 miles from Mendocino Village, this property offers complete privacy and exceptional functionality for multigenerational living. Inside, you'll find two expansive master suites, a guest bedroom, and a bonus room currently used as a fourth bedroom. One of the master suites offers a luxurious private living experience, complete with a sitting area, large walk-in closet, brand-new sauna, and a spa-inspired bathroom featuring a contemporary rain shower and a classic clawfoot soaking tub.The open-concept floor plan welcomes you into the bright living area, which flows seamlessly into a large, sunny chef's kitchen equipped with granite countertops, a propane range, breakfast bar, and thoughtfully placed skylights that flood the space with natural light. Contemporary finishes blend beautifully with the rich tones of reclaimed redwood, creating a sense of luxury that continues outdoors. The property includes resided shingled outbuildings, two horse stalls, covered parking for a boat/car, a beautifully crafted chicken coop, and a fenced garden with raised beds. The large two-car garage includes a workshop and a finished bonus room with its own full bathroom. There's also ample space for RV parking. With excellent water drainage in the winter and full sun in spring, summer, and fall, the grounds are perfect for year-round enjoyment. Surrounded by coastal greenery, fruit trees, and expansive lawns, this home offers a rare opportunity to enjoy serene, private living just minutes from Mendocino's iconic coastline.
Listing Courtesy of Kelley Urbani, Engel & Voelkers San Francisco, Mendocino Branch
Interior Features
Exterior Features
Use of this site means you agree to the Terms of Use
Based on information from California Regional Multiple Listing Service, Inc. as of June 12, 2025. This information is for your personal, non-commercial use and may not be used for any purpose other than to identify prospective properties you may be interested in purchasing. Display of MLS data is usually deemed reliable but is NOT guaranteed accurate by the MLS. Buyers are responsible for verifying the accuracy of all information and should investigate the data themselves or retain appropriate professionals. Information from sources other than the Listing Agent may have been included in the MLS data. Unless otherwise specified in writing, Broker/Agent has not and will not verify any information obtained from other sources. The Broker/Agent providing the information contained herein may or may not have been the Listing and/or Selling Agent.

