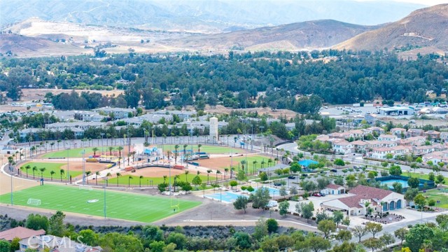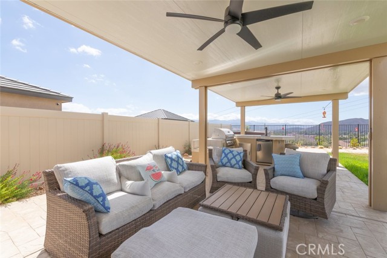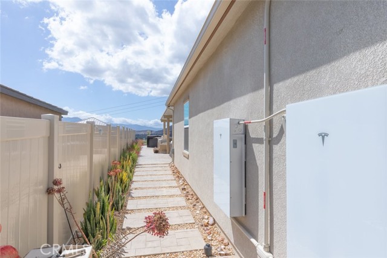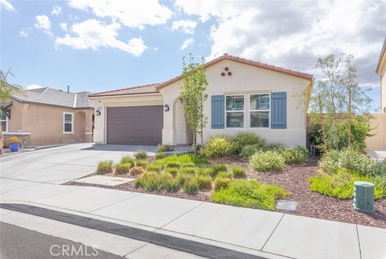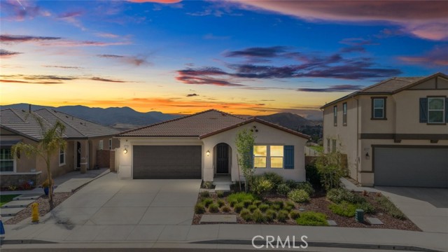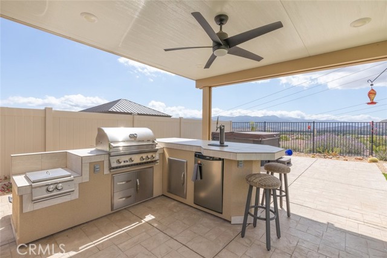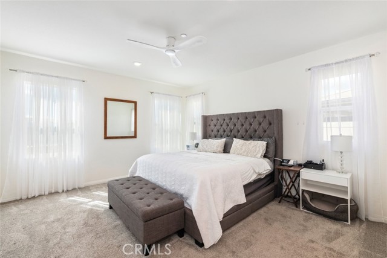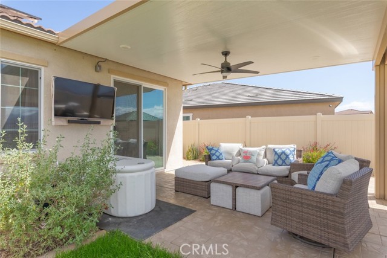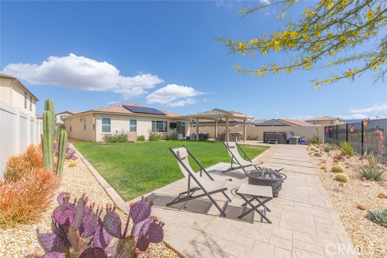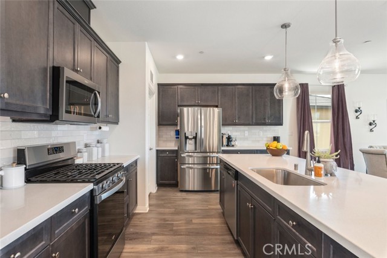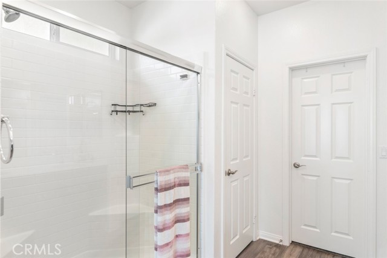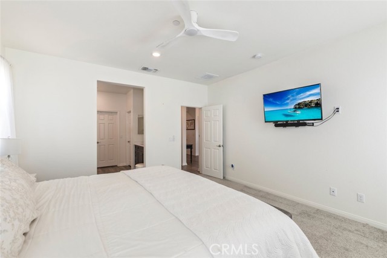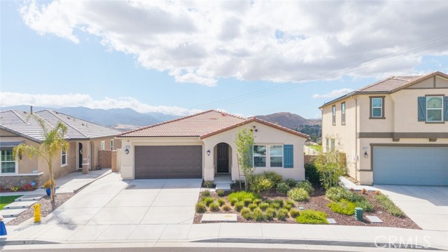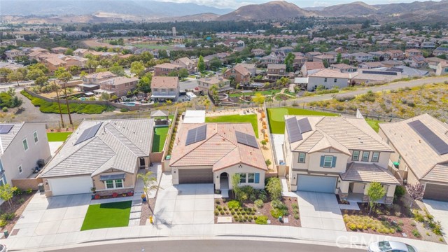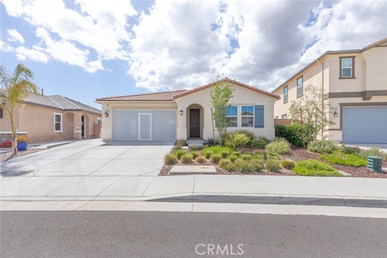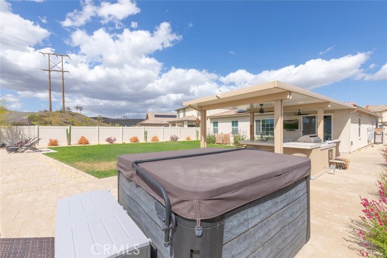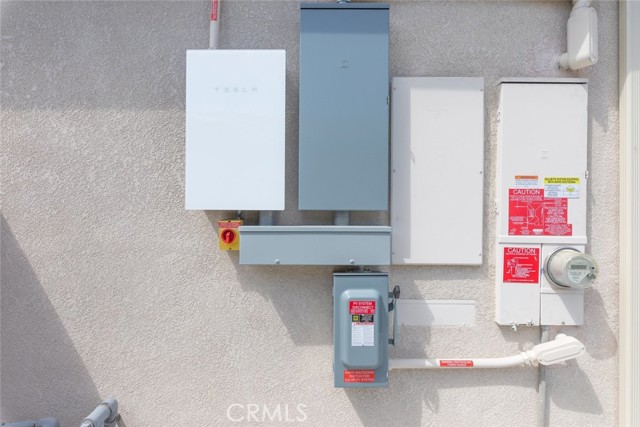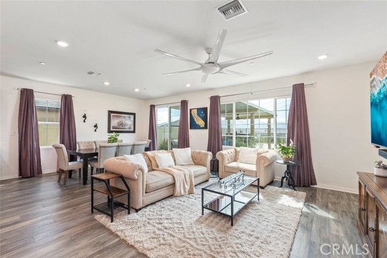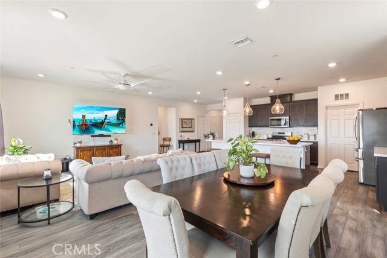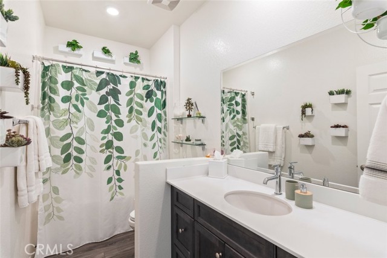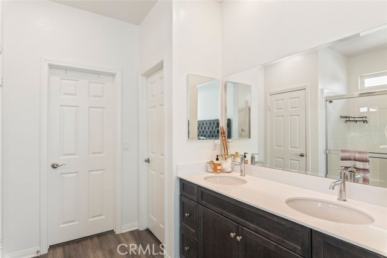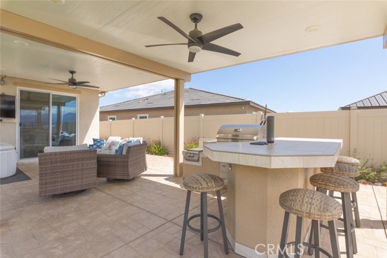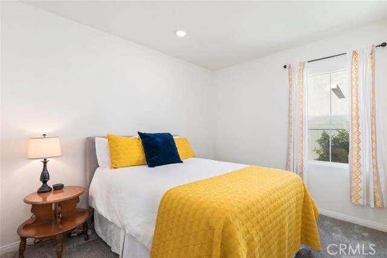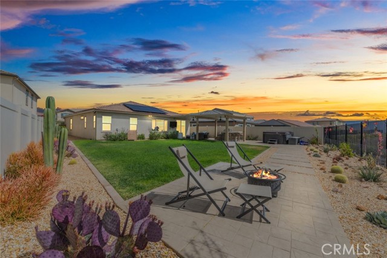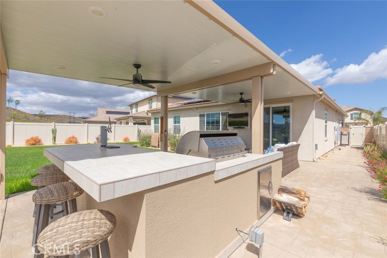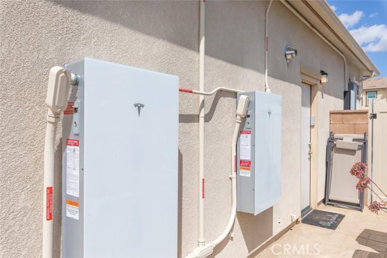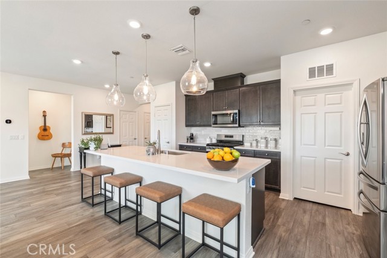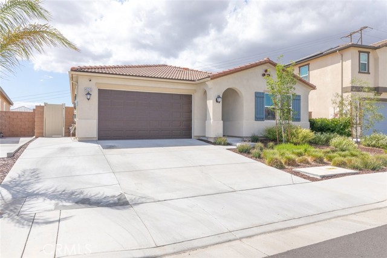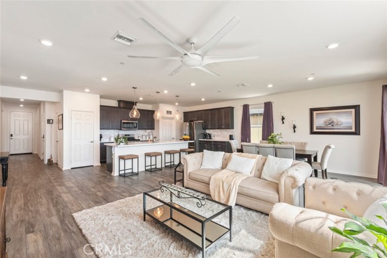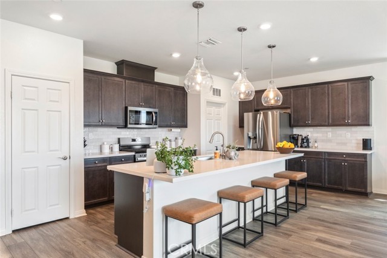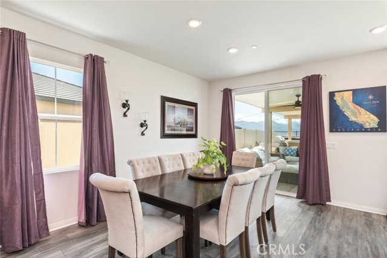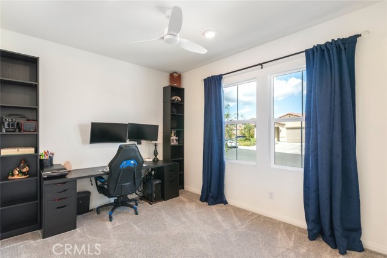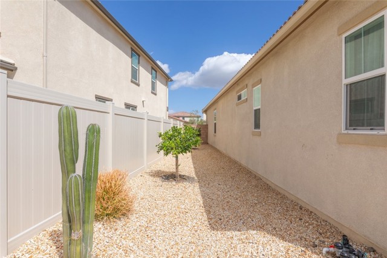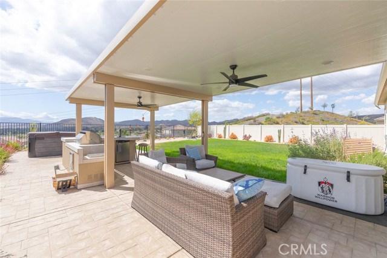41215 ALEGRIA LANE, LAKE ELSINORE CA 92532
- 3 beds
- 2.00 baths
- 1,747 sq.ft.
- 5,663 sq.ft. lot
Property Description
"MUST SELL...SELLER MOTIVATED!! One solar system to be PAID OFF through escrow. Free electricity for the life of that system!! Stunning Turnkey Home with Breathtaking Lake Views in Rosetta Canyon!! Don’t miss this immaculate single-story gem in Rosetta Canyon featuring 3 spacious bedrooms, 2 bathrooms, and a 2-car garage—complete with a private backyard oasis and 180° panoramic views of Lake Elsinore! Built with energy efficiency in mind, this ENERGY STAR® certified home boasts advanced insulation, dual-pane windows, and a tankless water heater, offering both sustainability and comfort. Step inside to an open-concept floor plan anchored by a stunning chef’s kitchen, equipped with a massive frost white quartz island and countertops, stainless steel appliances, and luxury vinyl plank flooring throughout. Soaring 9' ceilings create a sense of spaciousness, while the living and dining areas seamlessly flow from the kitchen—perfect for entertaining or relaxing with family. The primary suite is generously sized and includes a spa-like bathroom with shower, dual sinks, and a large walk-in closet. Two additional bedrooms offer ample space and share a well-appointed full bath. A dedicated laundry room includes a sink and extra storage. Enjoy the outdoors year-round in your beautifully landscaped, low-maintenance backyard complete with a built-in BBQ island, kegerator, alumawood patio cover, jacuzzi, and multiple seating areas to soak in those unforgettable sunset views. The custom garage privacy screen adds a stylish touch and improves airflow for a versatile space. Located just minutes from shopping, the 15 Freeway, and walking distance to Earl Warren Elementary and Rosetta Canyon Sports Park, this home truly has it all.
Listing Courtesy of Jim Holbrook, Performance Estates & Homes
Interior Features
Exterior Features
Use of this site means you agree to the Terms of Use
Based on information from California Regional Multiple Listing Service, Inc. as of June 23, 2025. This information is for your personal, non-commercial use and may not be used for any purpose other than to identify prospective properties you may be interested in purchasing. Display of MLS data is usually deemed reliable but is NOT guaranteed accurate by the MLS. Buyers are responsible for verifying the accuracy of all information and should investigate the data themselves or retain appropriate professionals. Information from sources other than the Listing Agent may have been included in the MLS data. Unless otherwise specified in writing, Broker/Agent has not and will not verify any information obtained from other sources. The Broker/Agent providing the information contained herein may or may not have been the Listing and/or Selling Agent.

