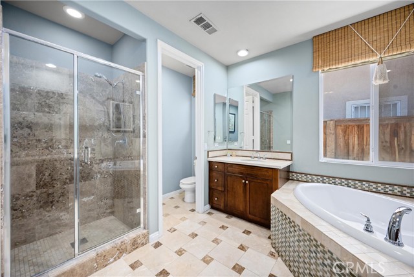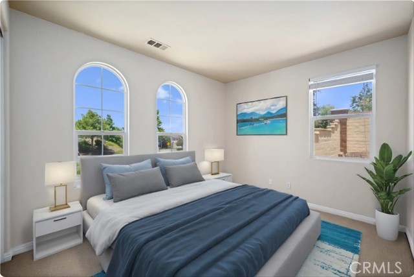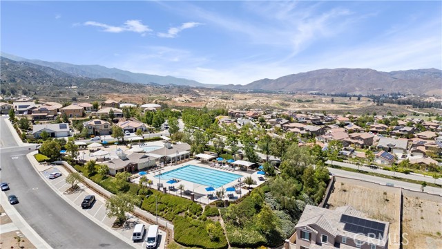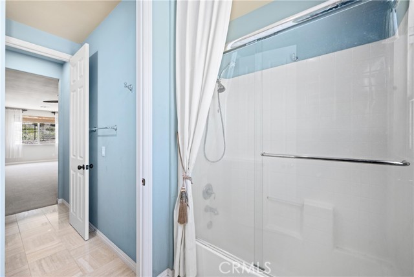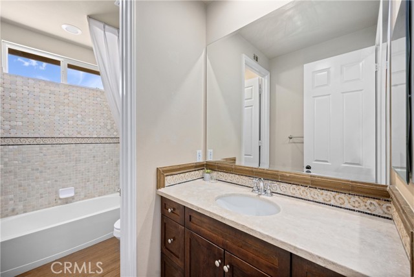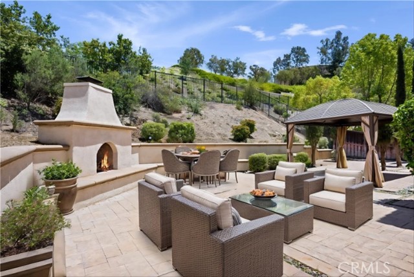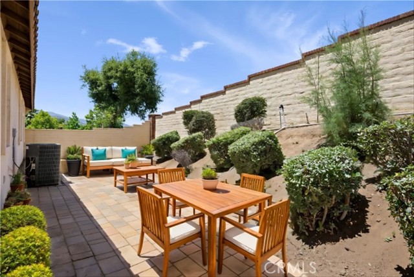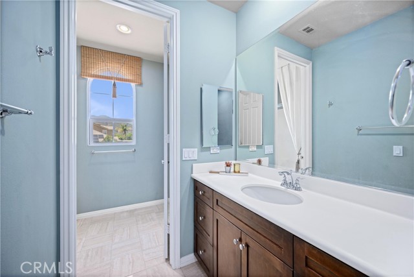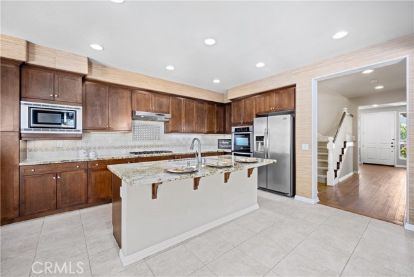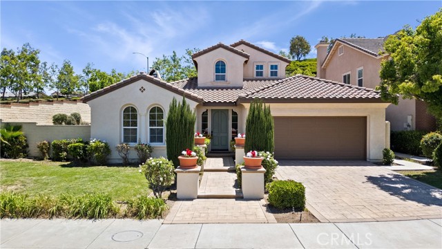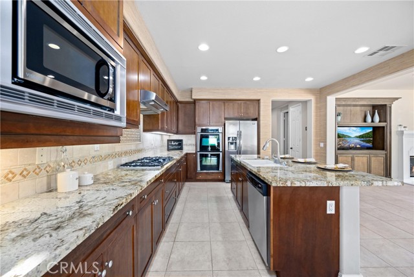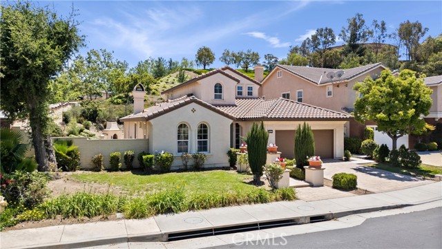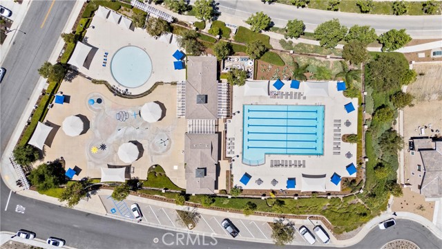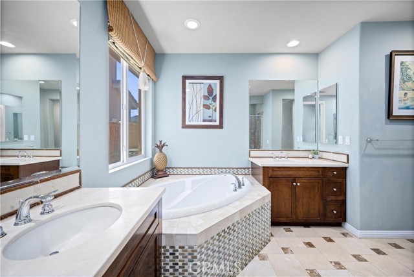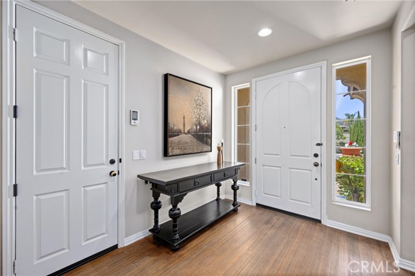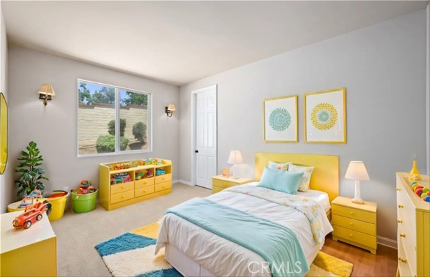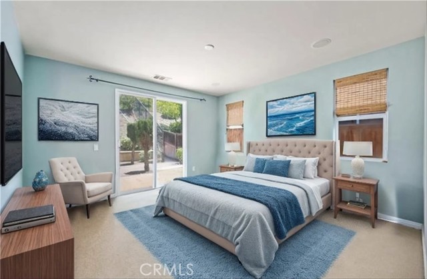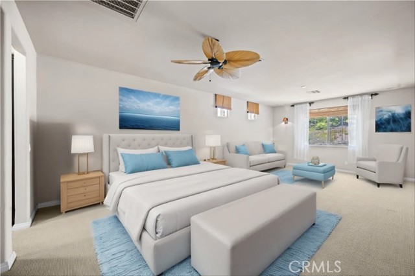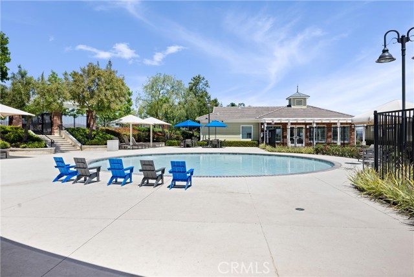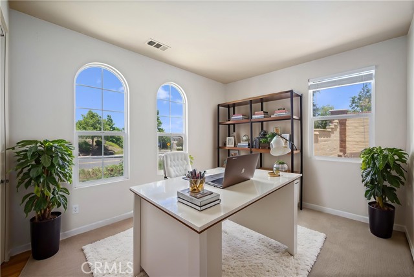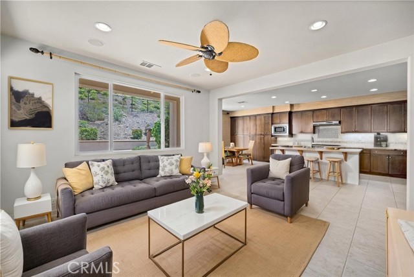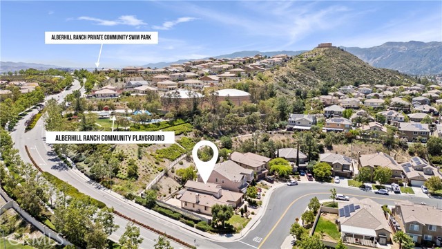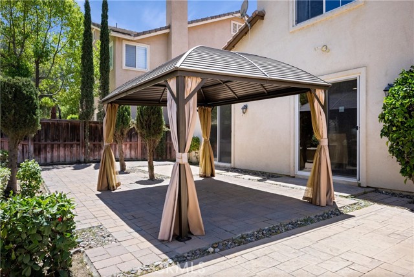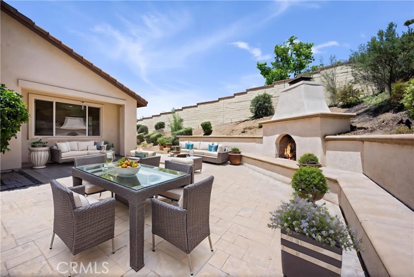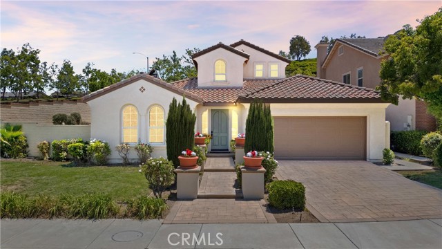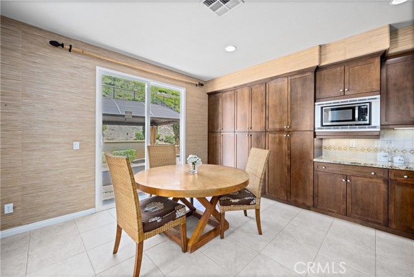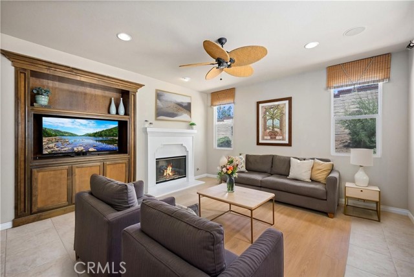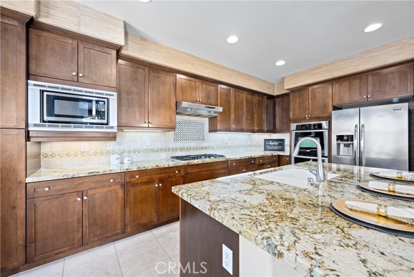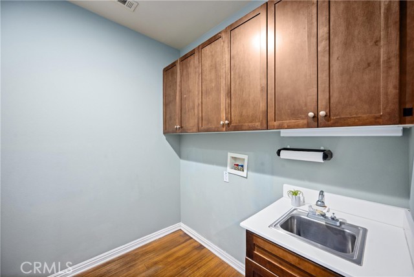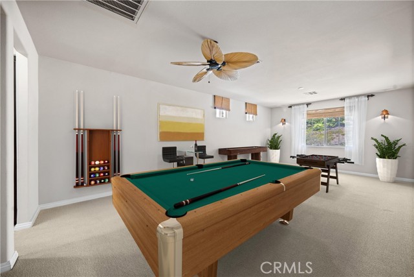4059 ASH STREET, LAKE ELSINORE CA 92530
- 4 beds
- 3.00 baths
- 2,581 sq.ft.
- 10,019 sq.ft. lot
Property Description
BUY WITH CONFIDENCE! THIS HOME INCLUDES A 12-MONTH SELLER-PAID HOME WARRANTY *** ELEGANT MODEL HOME | 1ST FLOOR PRIMARY SUITE | 2ND FLOOR BEDROOM SUITE | ENTERTAINER'S BACK YARD | FLEXIBLE LIVING SPACE | CORNER LOT | Welcome to this beautifully upgraded home, nestled in the highly desirable Alberhill Ranch Community. Meticulously maintained by its original owner, this residence exudes elegance and comfort at every turn. From the moment you enter, you'll be captivated by the breathtaking entryway, enhanced by abundant natural light and upgraded, luxurious, bamboo wood flooring. The open-concept living room features a striking fireplace and custom-built maple cabinetry, creating a warm and inviting atmosphere. Adjacent is the chef’s kitchen, a true showpiece, boasting travertine marble flooring, stainless steel appliances, premium granite countertops, an oversized island/breakfast bar, ample cabinetry, and a dining area that opens directly to the backyard oasis. The rare spacious downstairs primary suite offers direct access to the backyard, an oversized walk-in closet, and a luxurious bathroom with marble countertops, dual vanities, a deep soaking tub, custom marble shower, and travertine floors. Upstairs, find the expansive 2nd floor bedroom with sitting retreat, ensuite bathroom, and a large walk-in closet. Downstairs, you’ll find Bedrooms 2 and 3 are well-sized, with Bedroom 3 offering a walk-in closet. The third full bathroom includes a tub/shower combo. A separate laundry room with sink and generous cabinetry adds convenience. Step outside into the entertainer’s dream backyard! This custom-built grand fireplace showcases the architectural detail found throughout this elegant property. Built-in curved bench seating surrounds the fireplace, offering ample space for guests to relax and enjoy the warmth of the fire and mountain views. Ideal for gatherings or quiet evenings under the stars, this feature truly elevates the backyard experience. Additional features include a covered patio, gazebo, side yard ideal for gatherings, and custom pavers. NEARBY: Walking distance to the new school and HOA amenities including pool, spa, parks, and trails. LOCATION: Quick access to 15 Expressway, 91 & 71 Freeways, & 241 Toll Road and conveniently located near shopping centers. This is the home you’ve been waiting for!
Listing Courtesy of Kelly McLaren, Keller Williams Realty
Interior Features
Exterior Features
Use of this site means you agree to the Terms of Use
Based on information from California Regional Multiple Listing Service, Inc. as of August 3, 2025. This information is for your personal, non-commercial use and may not be used for any purpose other than to identify prospective properties you may be interested in purchasing. Display of MLS data is usually deemed reliable but is NOT guaranteed accurate by the MLS. Buyers are responsible for verifying the accuracy of all information and should investigate the data themselves or retain appropriate professionals. Information from sources other than the Listing Agent may have been included in the MLS data. Unless otherwise specified in writing, Broker/Agent has not and will not verify any information obtained from other sources. The Broker/Agent providing the information contained herein may or may not have been the Listing and/or Selling Agent.

