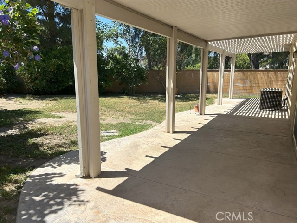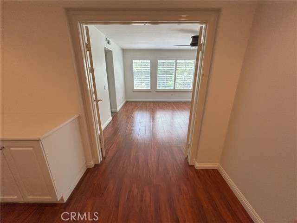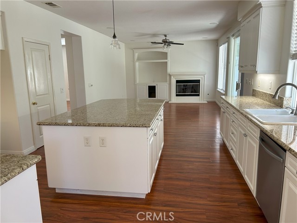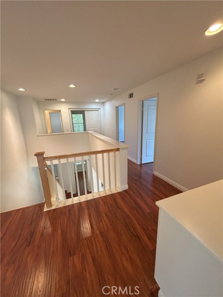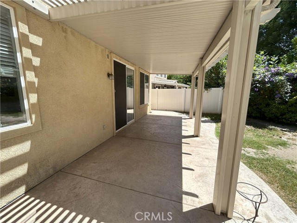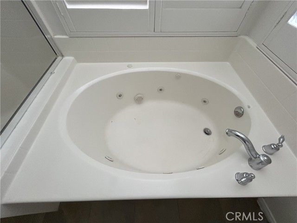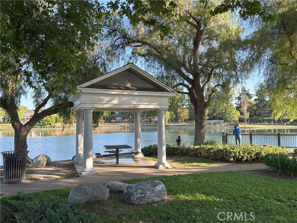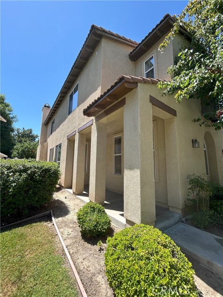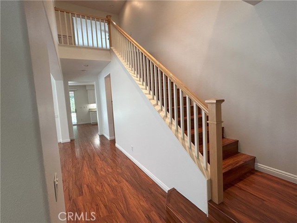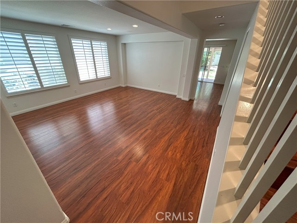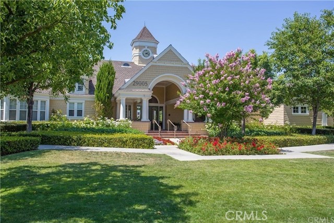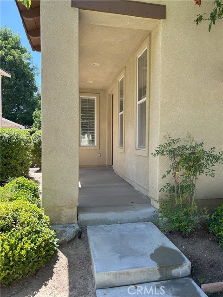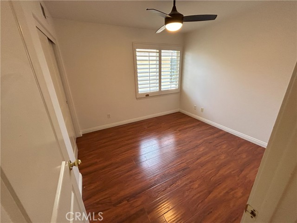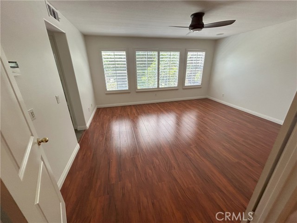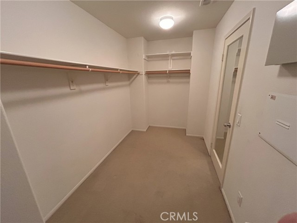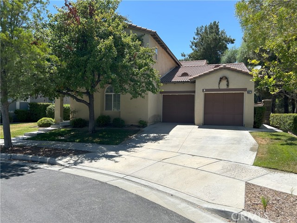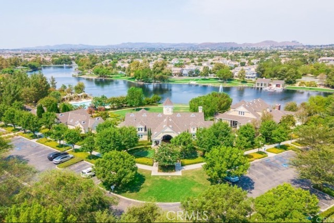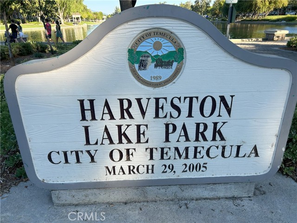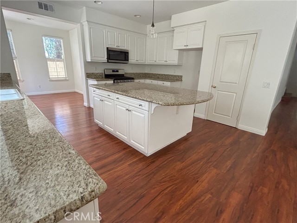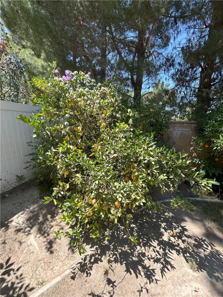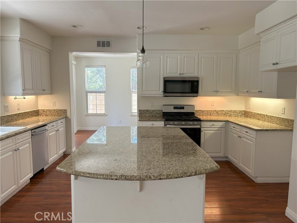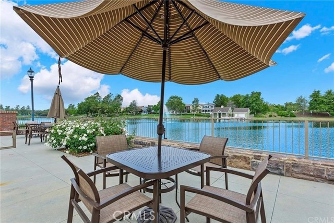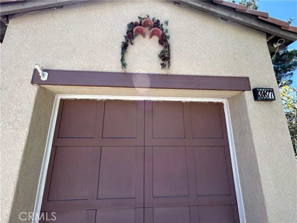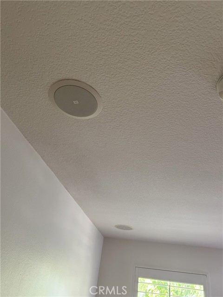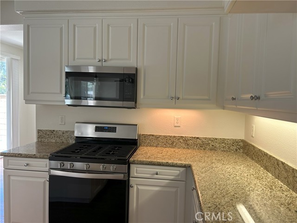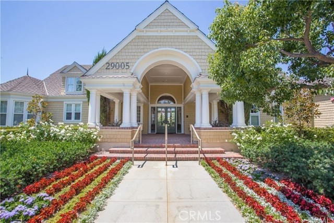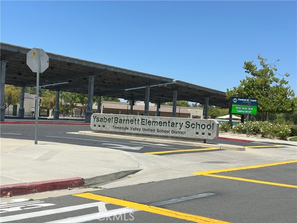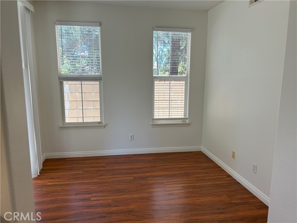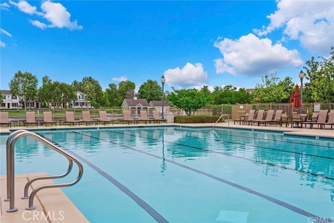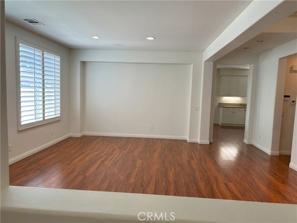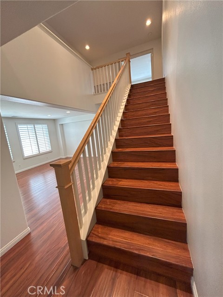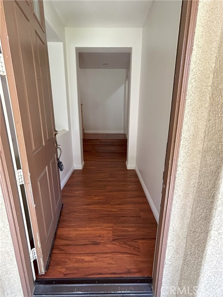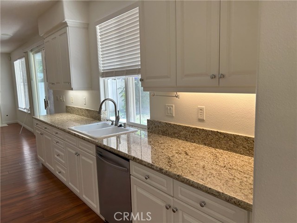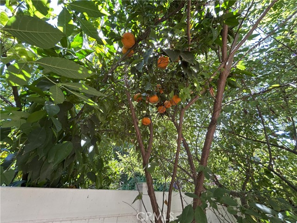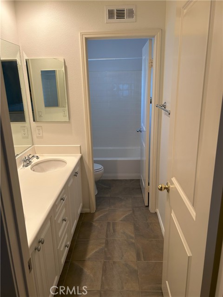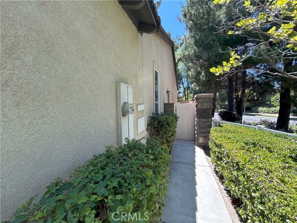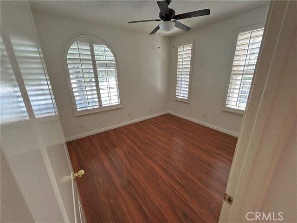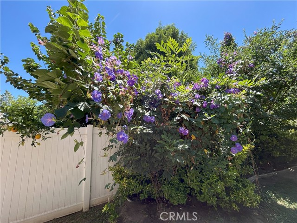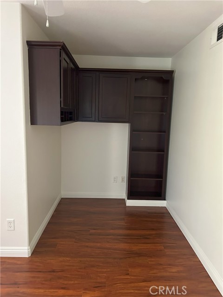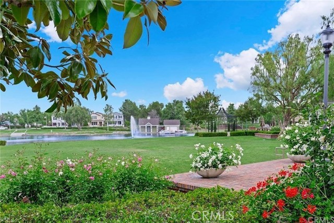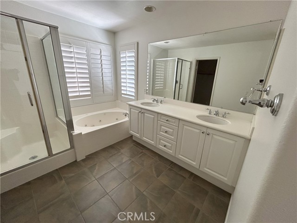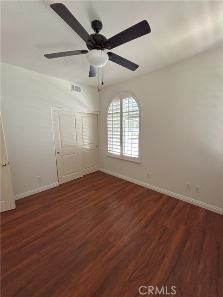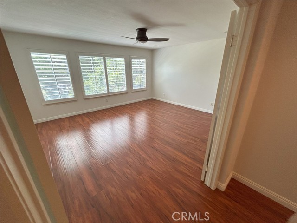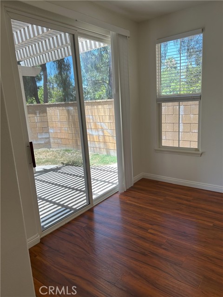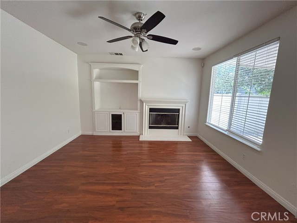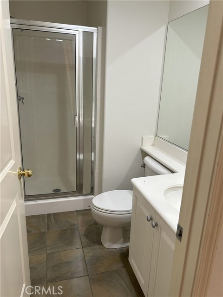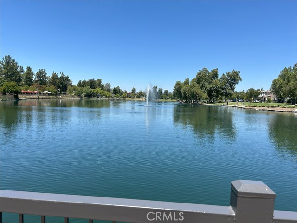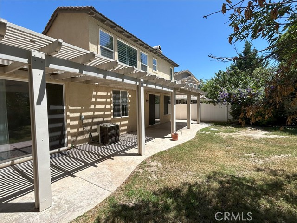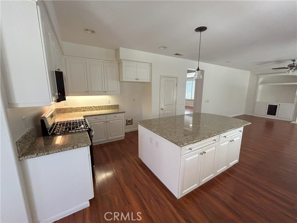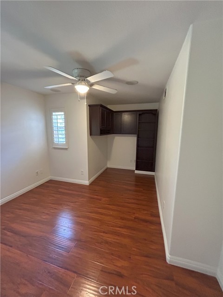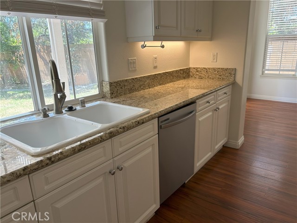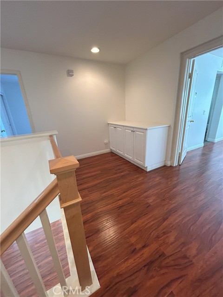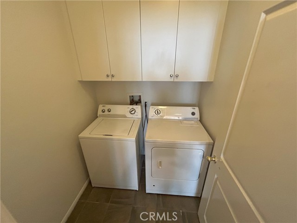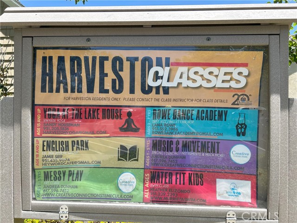39877 WORTHINGTON PLACE, TEMECULA CA 92591
- 5 beds
- 3.00 baths
- 2,587 sq.ft.
- 6,098 sq.ft. lot
Property Description
Welcome to Your Next Home in the Award-Winning Harveston Community! This beautifully updated two-story home features one of the neighborhood’s most desirable floor plans. Located on a quiet cul-de-sac next to Ysabel Barnett Elementary School, it's just a 5-minute walk to class or to the stunning 17-acre Harveston Lake Park. Step inside to fresh new paint, elegant plantation shutters, and newer laminate flooring throughout. The versatile layout includes one bedroom and one full bath on the main level—perfect for guests or multi-generational living. Upstairs, you'll find three spacious bedrooms, two bathrooms, and a bonus office that could easily convert into a fifth bedroom with its own mini walk-in closet. Enjoy tranquil evenings in the large backyard with neighborhood views, or cook with ease thanks to a newer stove and water heater. This home is clean, stylish, and move-in ready! About the Harveston Lifestyle: Harveston is one of Temecula’s most beloved master-planned communities, designed with walkability, nature, and community spirit in mind. Lakefront Park: Enjoy the scenic 17-acre lake with a walking path, gazebo, amphitheater, and playground. Sports Park: Offers lighted fields, picnic areas, and play spaces. The Lake House (Private to Residents): Features a resort-style pool, spa, splash park, lakeside event room, BBQ area, fitness/dance room, and more. Convenience & Connectivity: Walk to three local schools, hop on the community trolley to the Promenade Mall, or explore nearby wineries and Old Town Temecula. This is more than a home—it's a lifestyle. Schedule your tour today and see what makes Harveston living truly special!
Listing Courtesy of Jacky Yee, Gold Coast Properties
Interior Features
Exterior Features
Use of this site means you agree to the Terms of Use
Based on information from California Regional Multiple Listing Service, Inc. as of July 12, 2025. This information is for your personal, non-commercial use and may not be used for any purpose other than to identify prospective properties you may be interested in purchasing. Display of MLS data is usually deemed reliable but is NOT guaranteed accurate by the MLS. Buyers are responsible for verifying the accuracy of all information and should investigate the data themselves or retain appropriate professionals. Information from sources other than the Listing Agent may have been included in the MLS data. Unless otherwise specified in writing, Broker/Agent has not and will not verify any information obtained from other sources. The Broker/Agent providing the information contained herein may or may not have been the Listing and/or Selling Agent.

