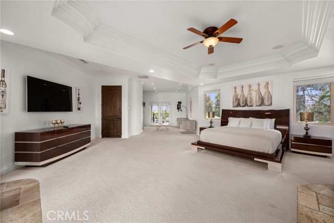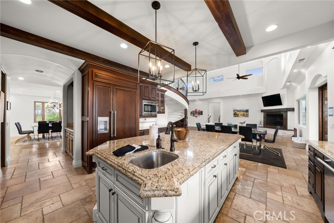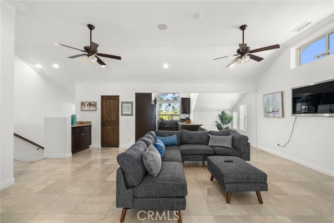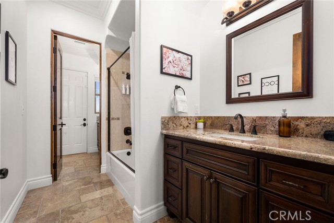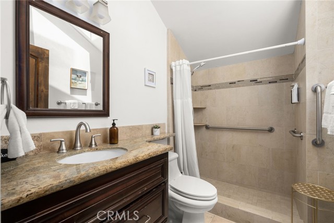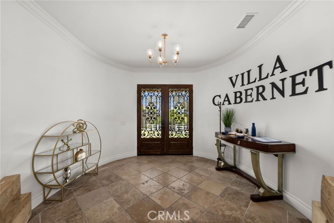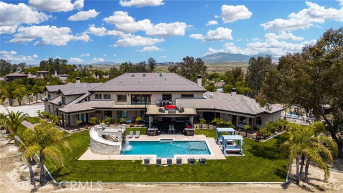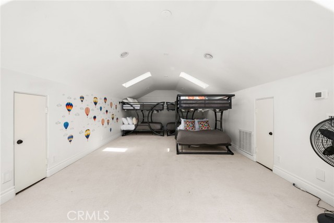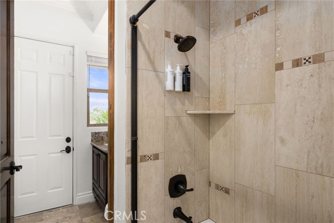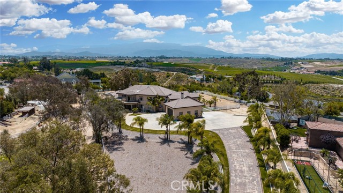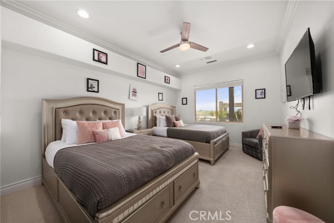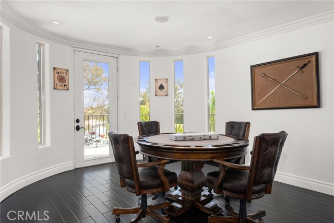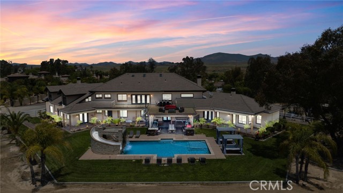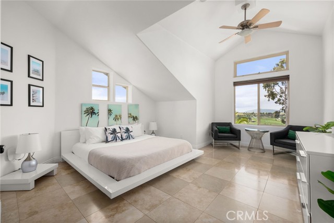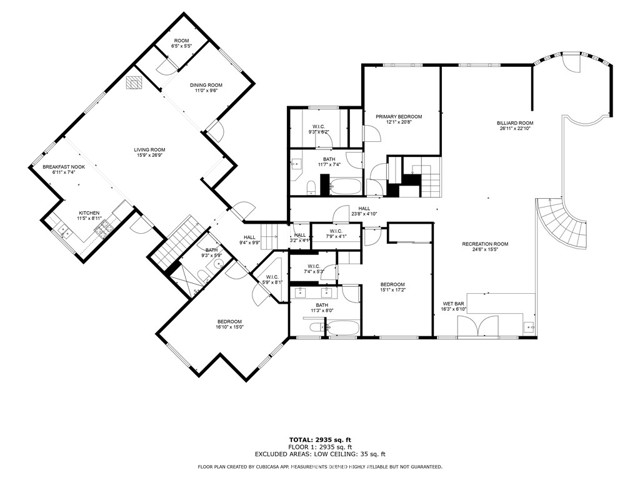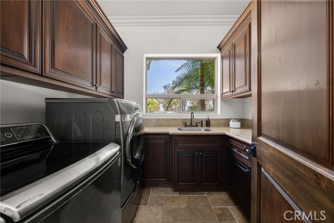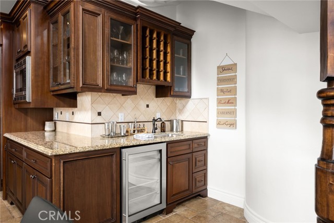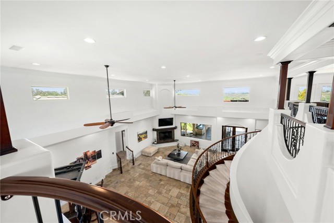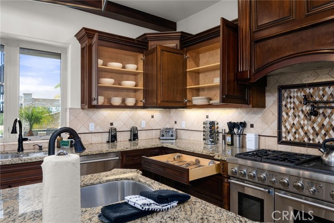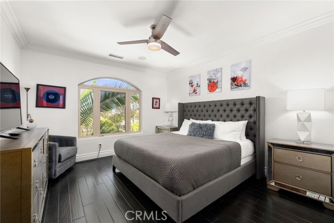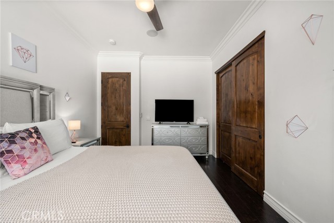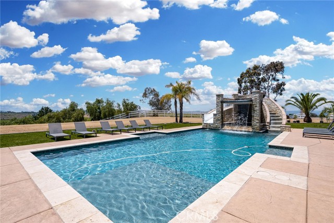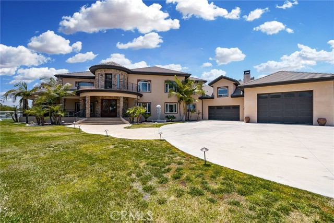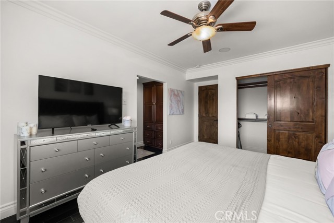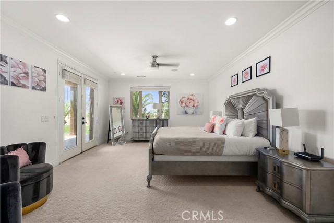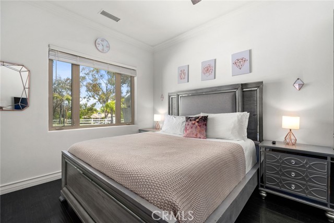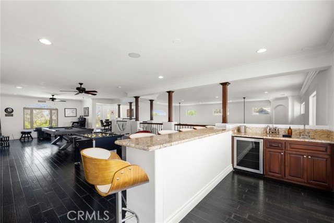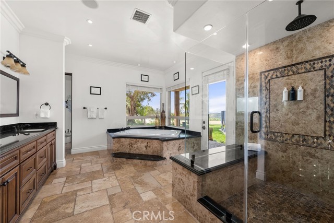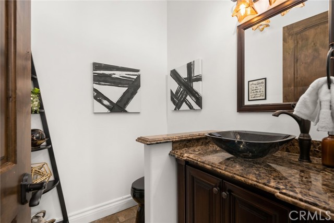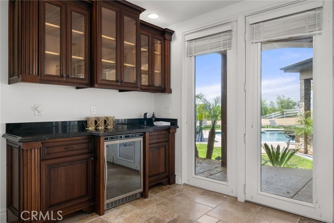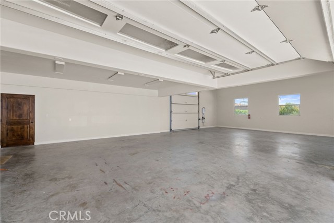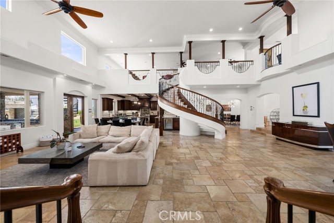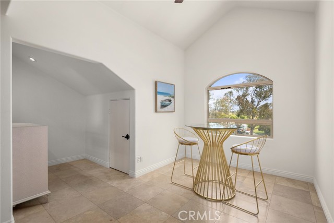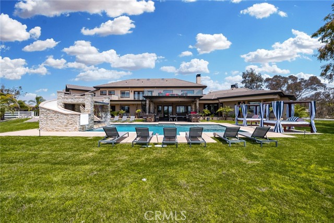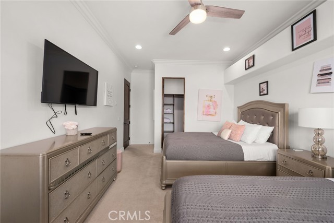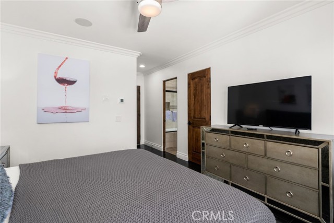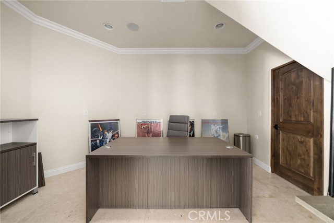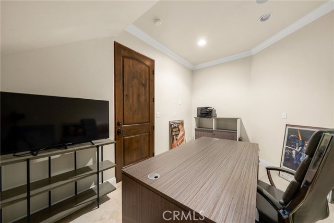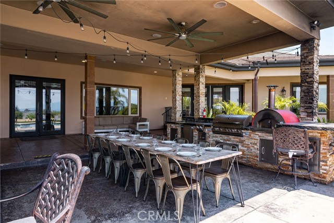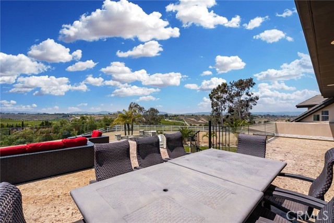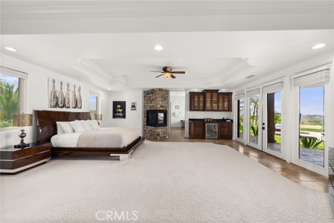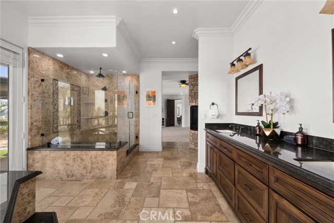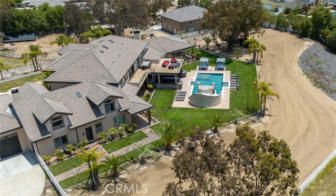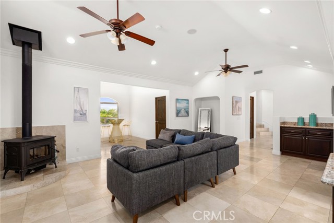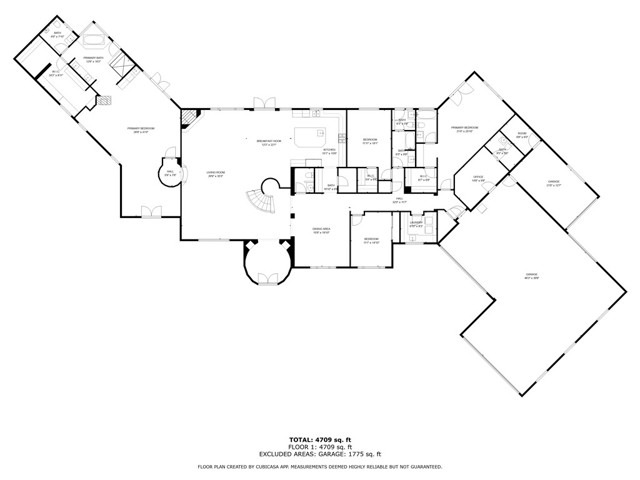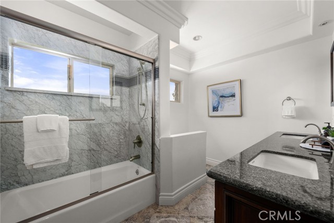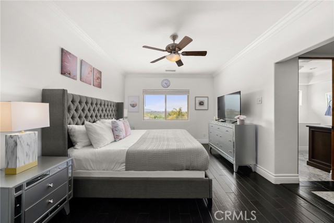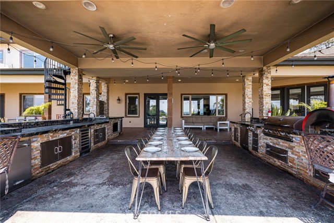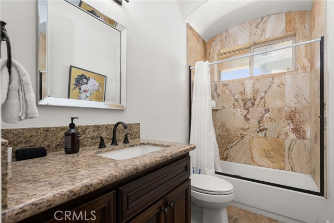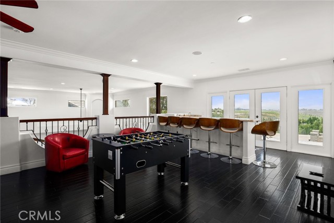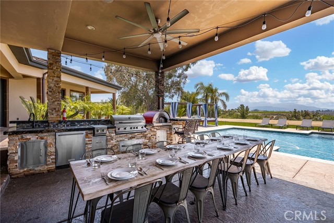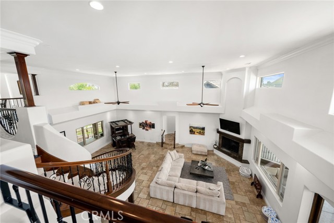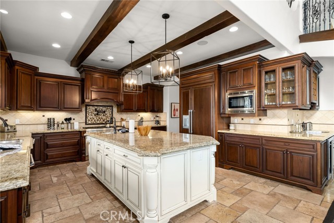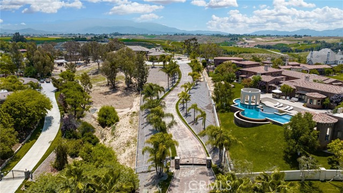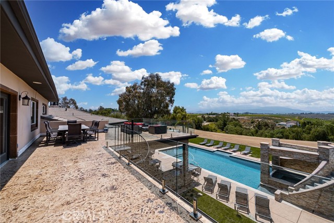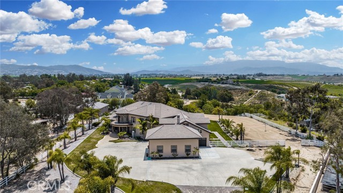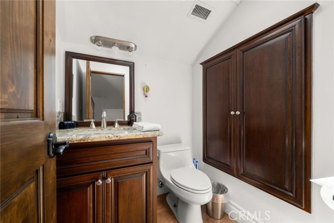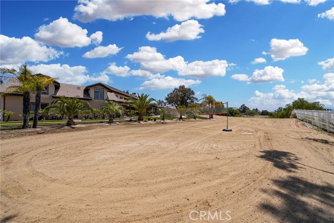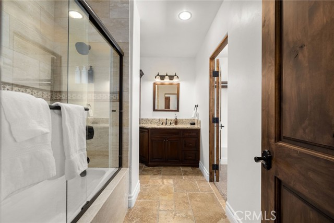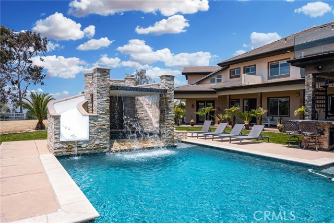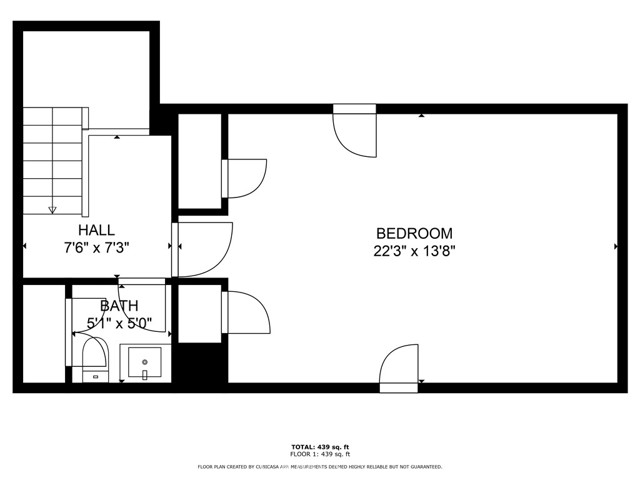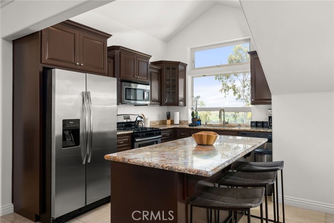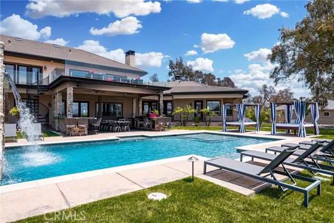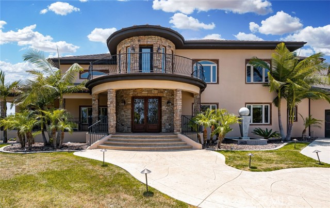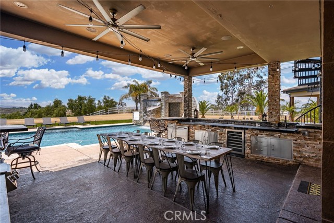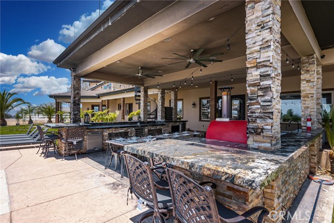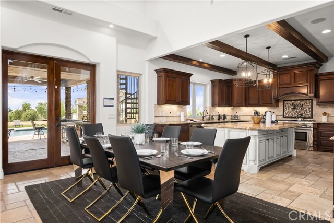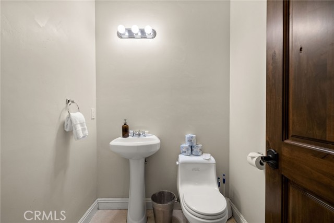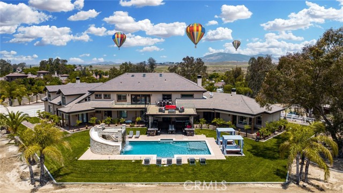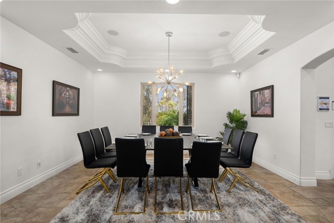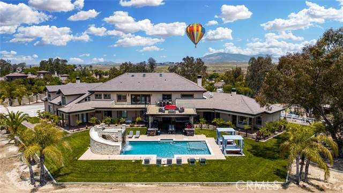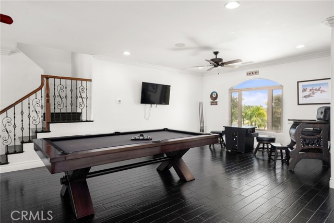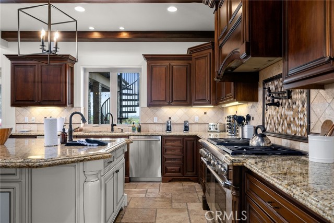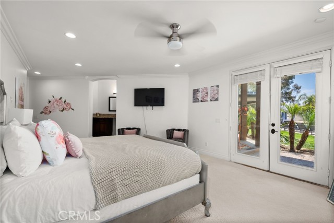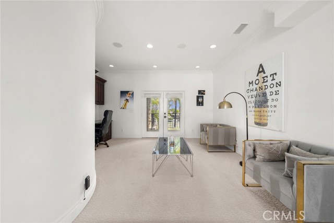39625 CALLE CABERNET, TEMECULA CA 92591
- 8 beds
- 7.50 baths
- 8,464 sq.ft.
- 109,336 sq.ft. lot
Property Description
Nestled on a quiet cul-de-sac in the heart of Temecula Wine Country, this extraordinary estate offers nearly 8,500 square feet of luxurious living space on over 2 acres, with breathtaking views and world-class amenities. Just a quarter-mile from the first winery and a short drive to Old Town Temecula, this home provides the perfect blend of privacy and convenience. The well-designed floor plan features eight bedrooms and nine bathrooms, including four bedrooms on the first floor, two of which have en-suite bathrooms, plus a separate laundry room. The second floor boasts three additional en-suite bedrooms, along with an attached ADU offering private backyard access, its own one-car garage, a dedicated staircase, a full kitchen, a living area, a bedroom, a bathroom, and a separate laundry room with washer/dryer hookups. Also on the second floor is a spacious balcony with a built-in bar, offering stunning views of the wineries and backyard. A spiral staircase connects the balcony to the backyard for seamless indoor-outdoor living. The third floor features a versatile bonus room or additional bedroom with a half bathroom, perfect for a private retreat or entertainment space. Exquisite craftsmanship is showcased throughout, featuring a grand wrought-iron staircase, crown molding, and elegant flooring. The gourmet kitchen is a chef’s dream, equipped with high-end Thermador appliances, a built-in refrigerator, dual dishwashers, and custom cabinetry. Designed for entertaining, the resort-style backyard is a paradise featuring a stunning pool with a waterfall, grotto, slide, and water features, plus a fully equipped outdoor kitchen with granite countertops, a pizza oven, BBQ, and more. The expansive six-car garage includes RV parking, a workshop area, an enclosed office or storage space, and a half bathroom. This exceptional estate is a must-see!
Listing Courtesy of Catrina Quanstrom, Arbor Real Estate
Interior Features
Exterior Features
Use of this site means you agree to the Terms of Use
Based on information from California Regional Multiple Listing Service, Inc. as of August 18, 2025. This information is for your personal, non-commercial use and may not be used for any purpose other than to identify prospective properties you may be interested in purchasing. Display of MLS data is usually deemed reliable but is NOT guaranteed accurate by the MLS. Buyers are responsible for verifying the accuracy of all information and should investigate the data themselves or retain appropriate professionals. Information from sources other than the Listing Agent may have been included in the MLS data. Unless otherwise specified in writing, Broker/Agent has not and will not verify any information obtained from other sources. The Broker/Agent providing the information contained herein may or may not have been the Listing and/or Selling Agent.

