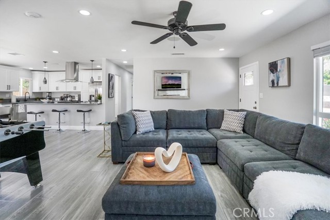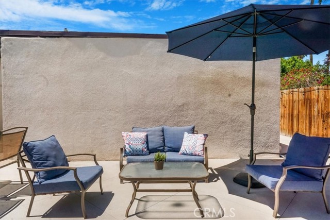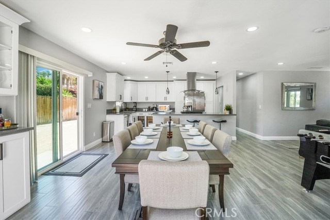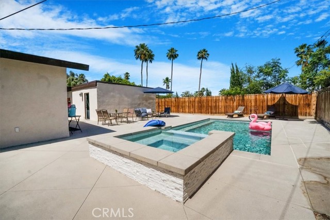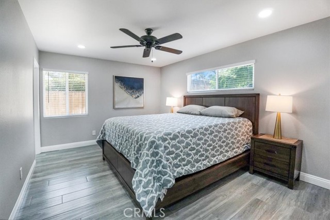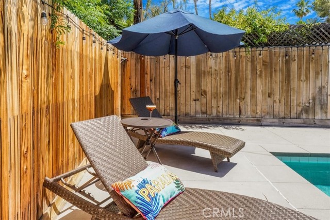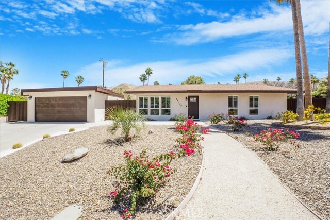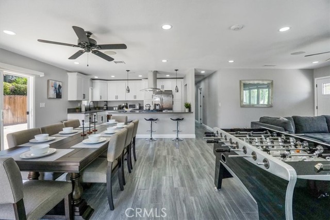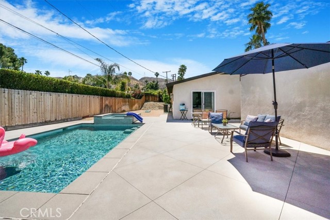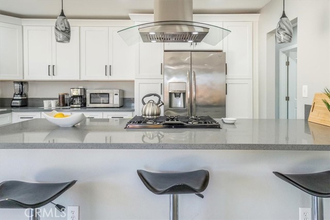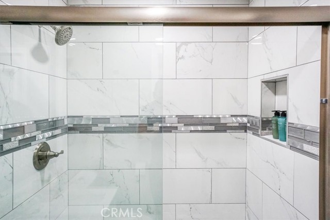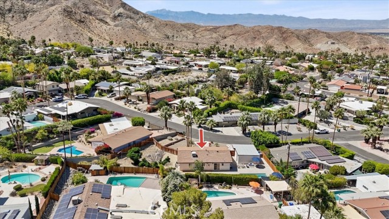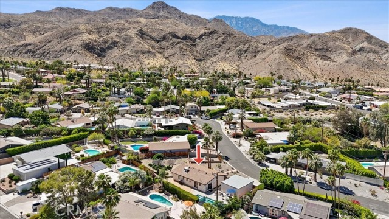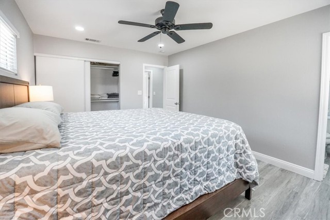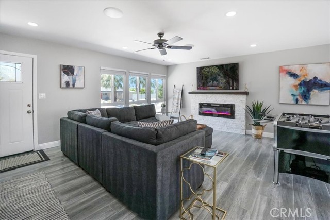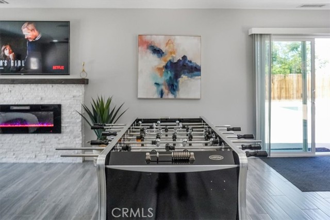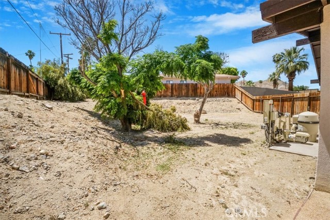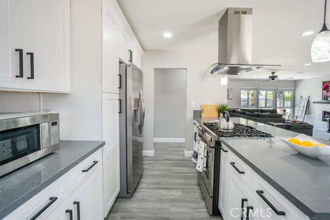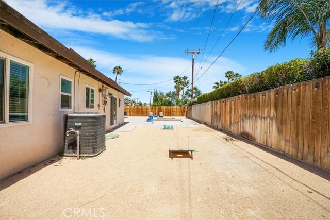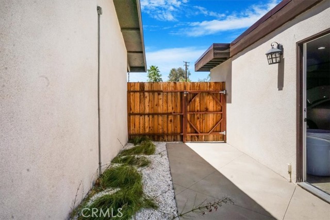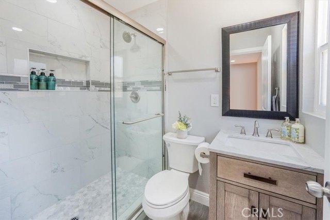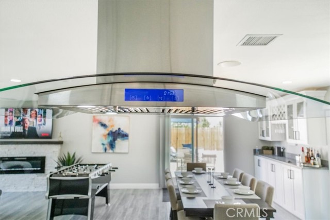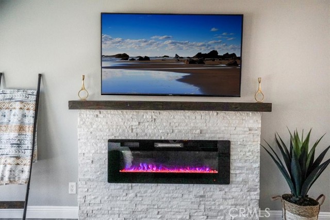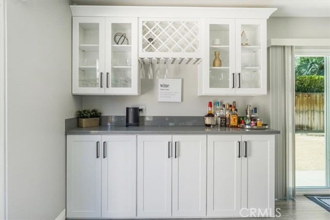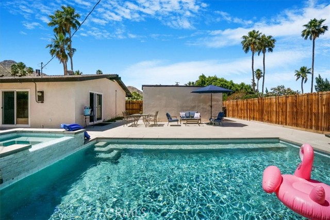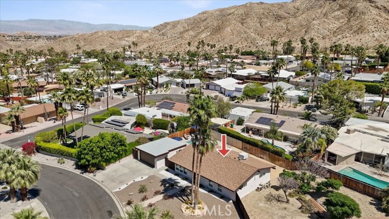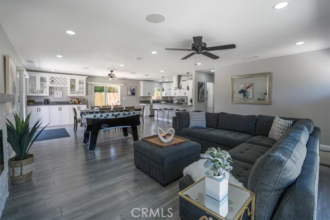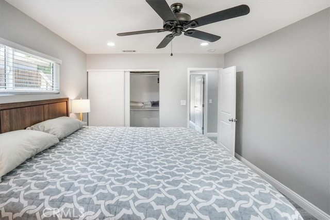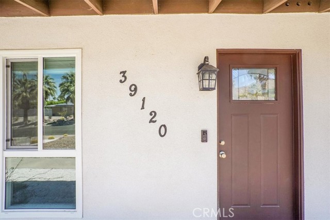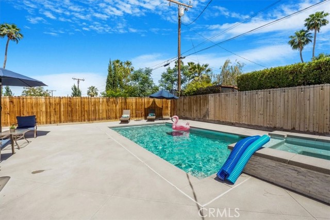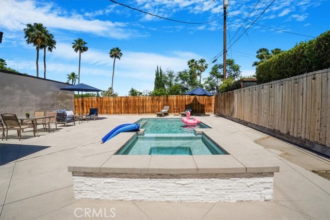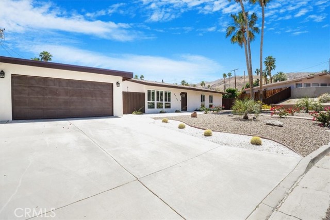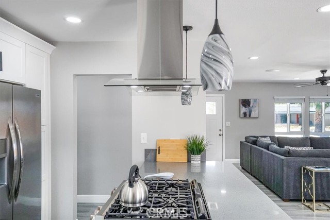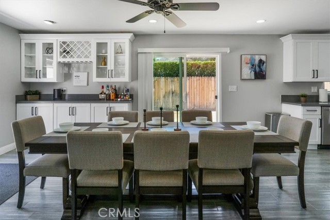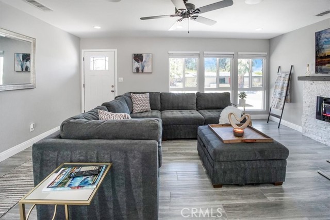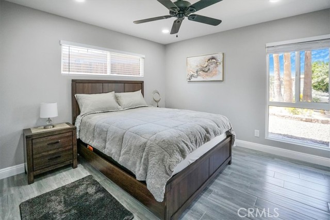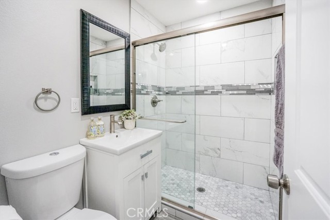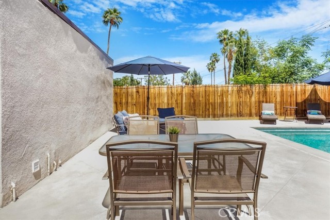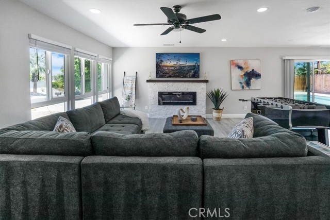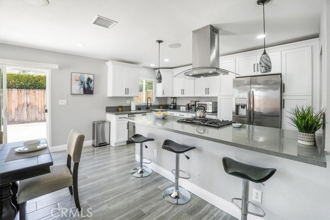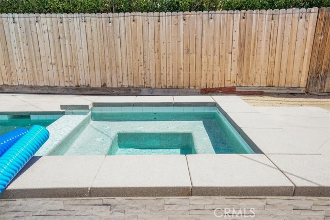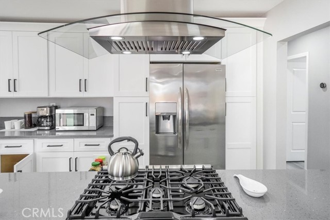39120 PARADISE WAY, CATHEDRAL CITY CA 92234
- 3 beds
- 2.00 baths
- 1,350 sq.ft.
- 11,761 sq.ft. lot
Property Description
Welcome to 39120 Paradise Way! This is a completely Remodeled POOL and Spa Home in Upper Cathedral City Cove. This beautifully renovated 3-bedroom, 2-bathroom home with 1,350 sqft of living space. Nestled in the peaceful Upper Cathedral City Cove, this home is a true gem, offering a perfect blend of modern luxury and desert tranquility. Step inside to an open-concept floor plan with bright, welcoming interiors. The living room features an electric fireplace, ceiling speakers, and new tile flooring throughout. With new windows, sliding doors, and ceiling fans, the home is designed for comfort and convenience. The fully updated kitchen is ideal for entertaining. The large backyard features brand-new concrete, offering plenty of space for lounging, dining, or enjoying the outdoors. The brand-new pool and spa are designed for year-round enjoyment. With PebbleTec surfacing, colorful LED lights, and power jets in the spa, you can create the perfect ambiance for any occasion. The pool and spa can be easily controlled from your phone, providing ultimate convenience. Whether you're hosting friends or unwinding after a long day, this is the ideal spot to soak up the desert sun. The large lot ensures privacy and ample space for customization. Other notable features include Detached 2-car garage, central location near hiking trails, Agua Caliente Casino, restaurants, and downtown Palm Springs. Recently professionally designed Desert landscaping for easy maintenance. This is an exceptional home with lots of potential, offering comfort, style, and the ultimate desert lifestyle. Don’t miss your chance to own this remarkable property.
Listing Courtesy of Edith Martinez, EM Realty Group, Inc.
Interior Features
Exterior Features
Use of this site means you agree to the Terms of Use
Based on information from California Regional Multiple Listing Service, Inc. as of February 19, 2025. This information is for your personal, non-commercial use and may not be used for any purpose other than to identify prospective properties you may be interested in purchasing. Display of MLS data is usually deemed reliable but is NOT guaranteed accurate by the MLS. Buyers are responsible for verifying the accuracy of all information and should investigate the data themselves or retain appropriate professionals. Information from sources other than the Listing Agent may have been included in the MLS data. Unless otherwise specified in writing, Broker/Agent has not and will not verify any information obtained from other sources. The Broker/Agent providing the information contained herein may or may not have been the Listing and/or Selling Agent.

