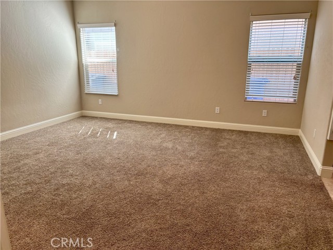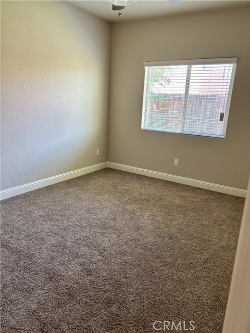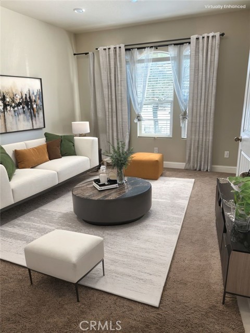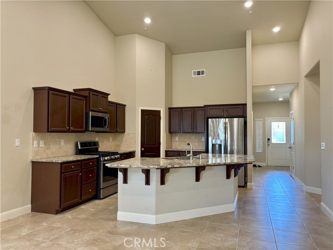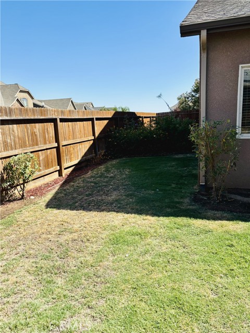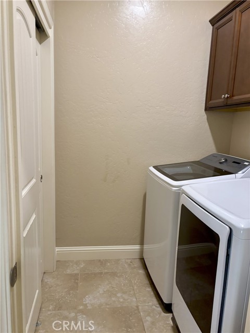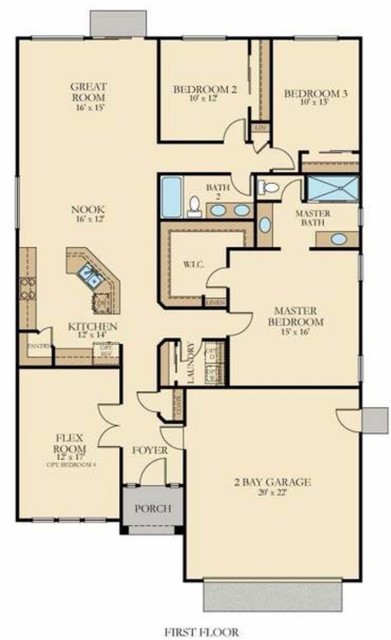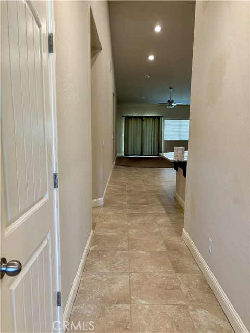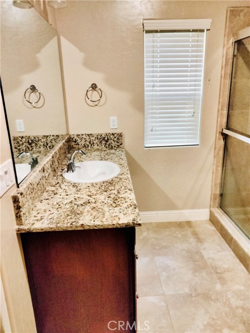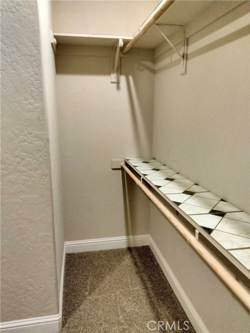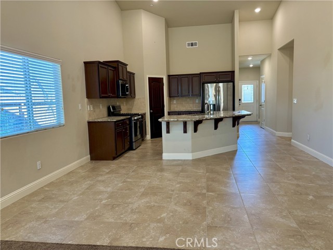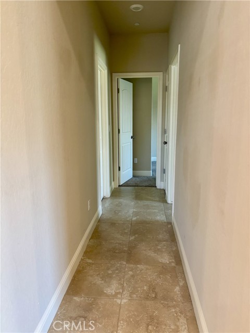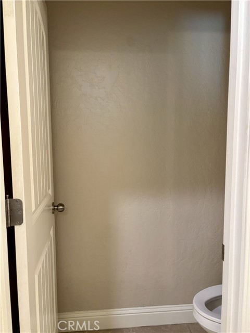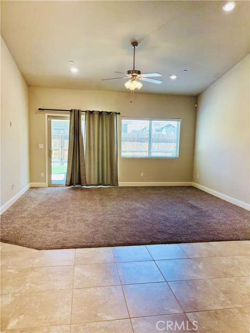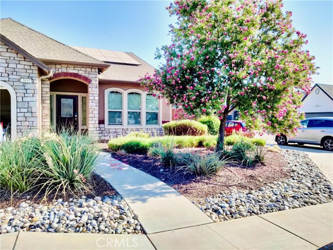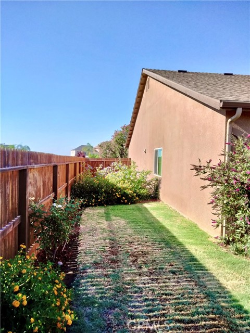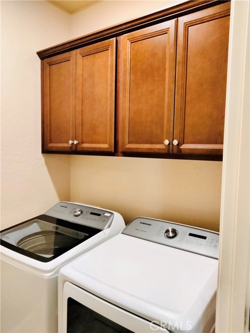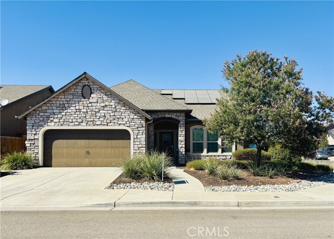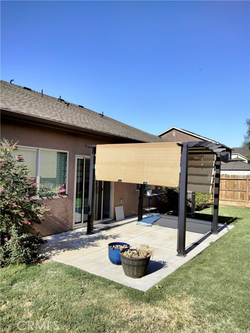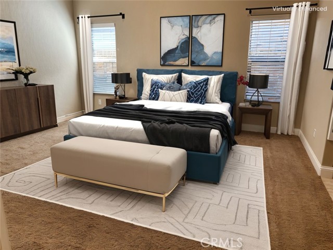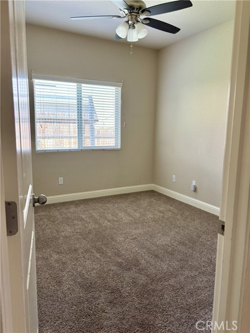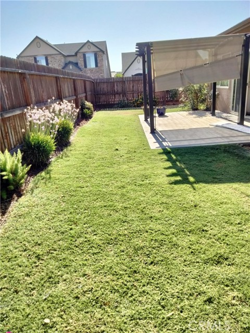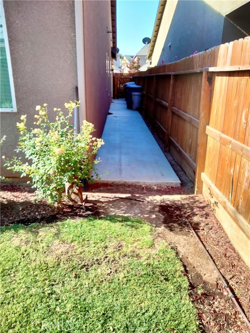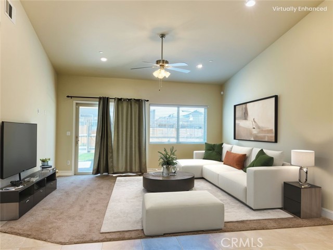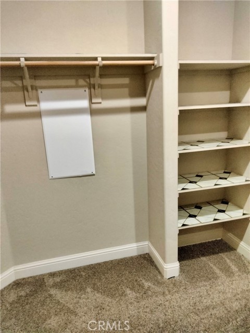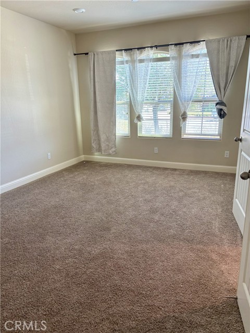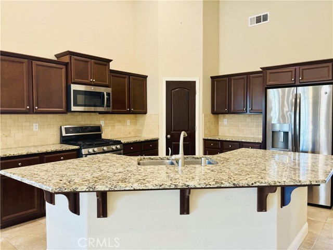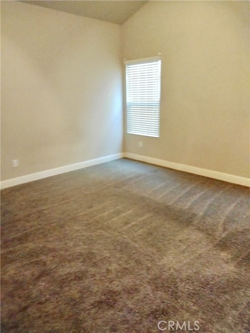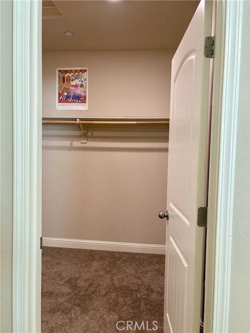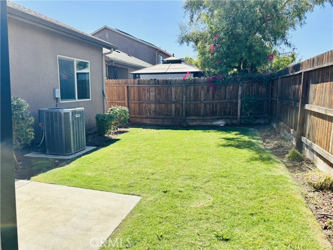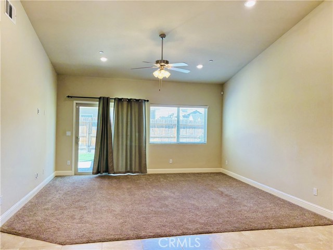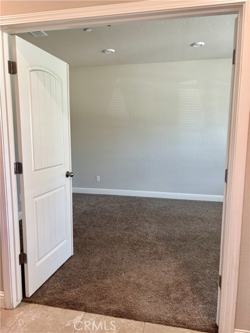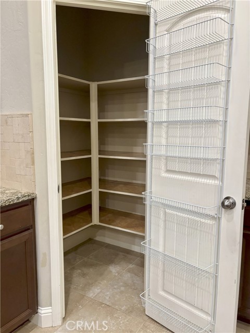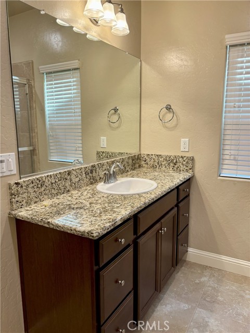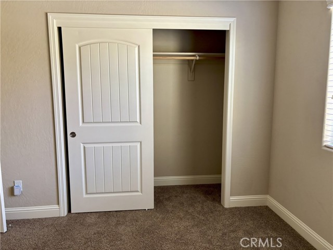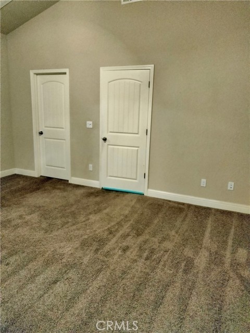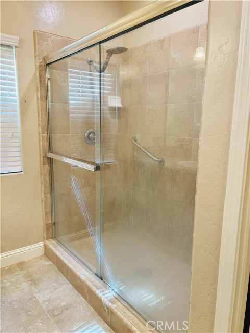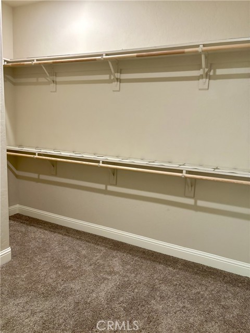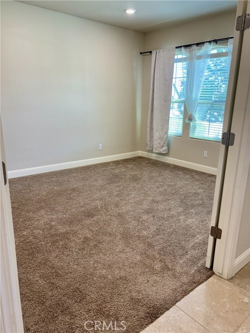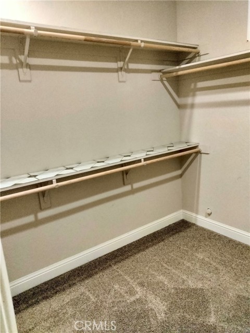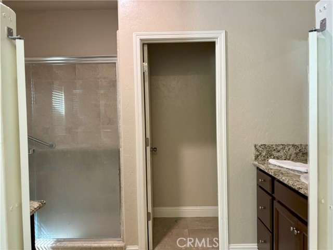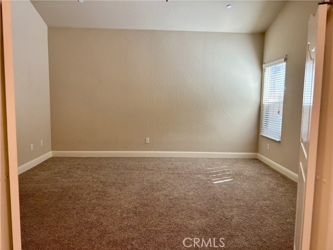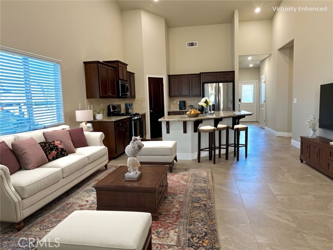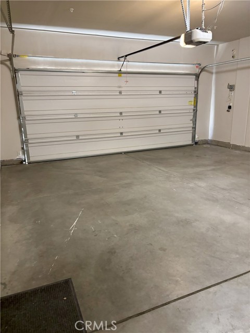3891 DUNCAN AVENUE, CLOVIS CA 93619
- 3 beds
- 2.00 baths
- 1,899 sq.ft.
- 6,060 sq.ft. lot
Property Description
Stunning Loma Vista home in Clovis Unified – Comfort, Style & Energy Efficiency! Welcome to this beautifully maintained Lennar-built single-level home located in the heart of the highly acclaimed Clovis Unified School District. From its charming stone exterior to its thoughtfully designed interior, this property offers the perfect blend of style, function, and convenience. Step inside to discover an expansive open-concept layout, ideal for both everyday living and entertaining. The spacious kitchen features a large island, granite countertops throughout, ample counter space, stainless steel appliances, and a generous walk-in pantry—perfect for all your cooking needs. The seamless flow into the living room creates a warm, inviting space to gather with friends and family. With three comfortable bedrooms and two well-appointed bathrooms each with double sinks, there’s room for everyone. A versatile bonus room at the front of the home provides a flexible space that can be used as a 4th bedroom, home office, playroom, or creative studio. Additional features include indoor laundry (Washer/Dryer included), a cozy front porch for morning coffee, and a covered backyard patio for evening relaxation. This home also offers exceptional energy efficiency with owned solar panels, tankless water heater, and ceiling fans helping to keep your utility costs low year-round. Located near scenic walking trails, parks, and just minutes from top-rated schools and newly developed popular shopping centers, this home offers both lifestyle and location. Don’t miss your opportunity to own this move-in ready gem—schedule your private tour today!
Listing Courtesy of Ramin Ostowari, Coldwell Banker Realty
Interior Features
Exterior Features
Use of this site means you agree to the Terms of Use
Based on information from California Regional Multiple Listing Service, Inc. as of August 21, 2025. This information is for your personal, non-commercial use and may not be used for any purpose other than to identify prospective properties you may be interested in purchasing. Display of MLS data is usually deemed reliable but is NOT guaranteed accurate by the MLS. Buyers are responsible for verifying the accuracy of all information and should investigate the data themselves or retain appropriate professionals. Information from sources other than the Listing Agent may have been included in the MLS data. Unless otherwise specified in writing, Broker/Agent has not and will not verify any information obtained from other sources. The Broker/Agent providing the information contained herein may or may not have been the Listing and/or Selling Agent.

