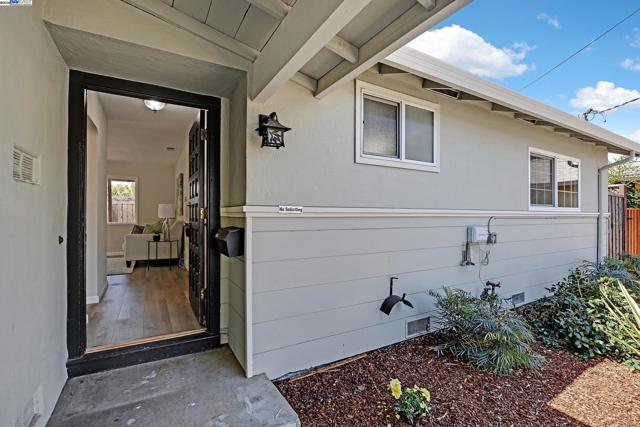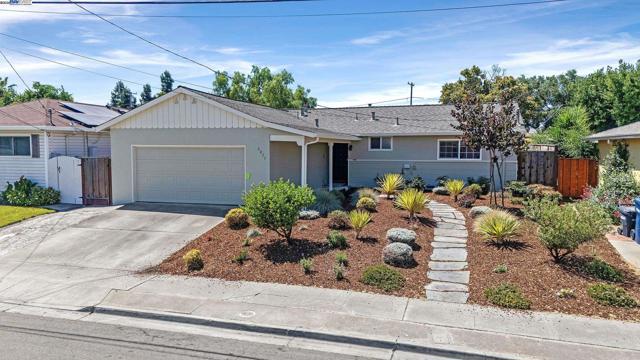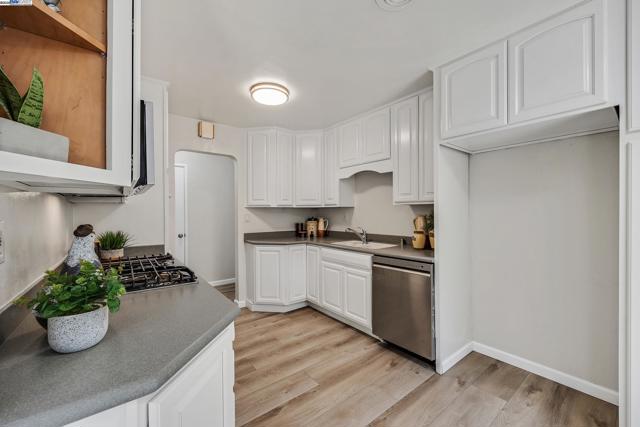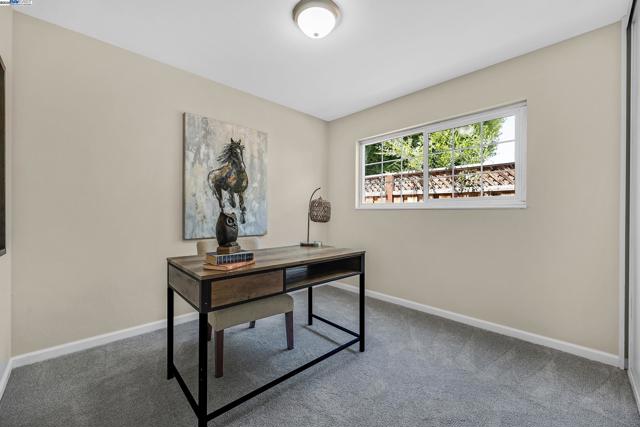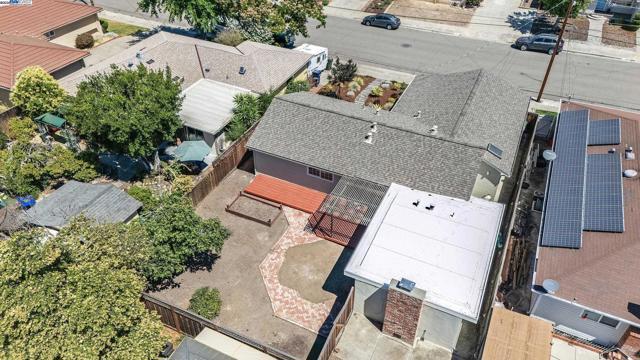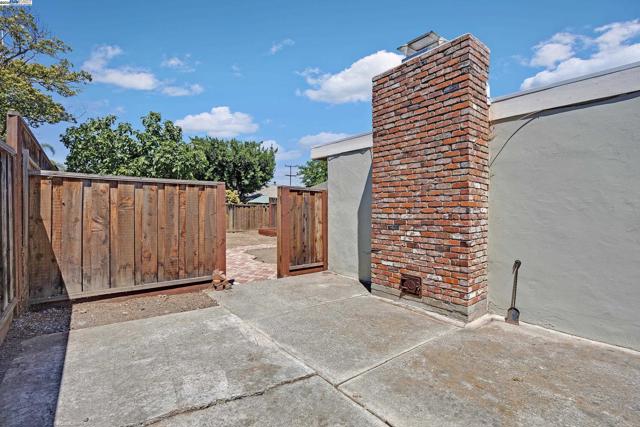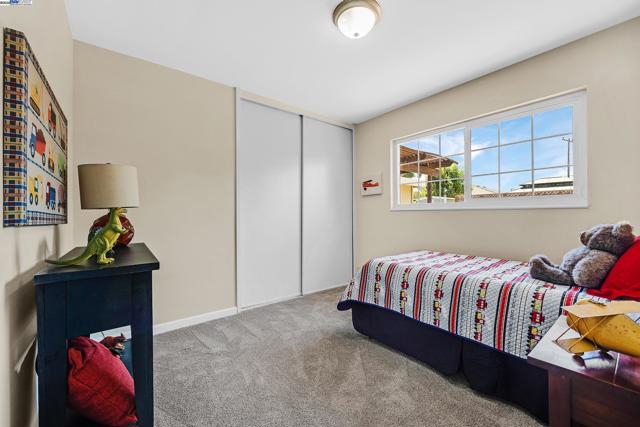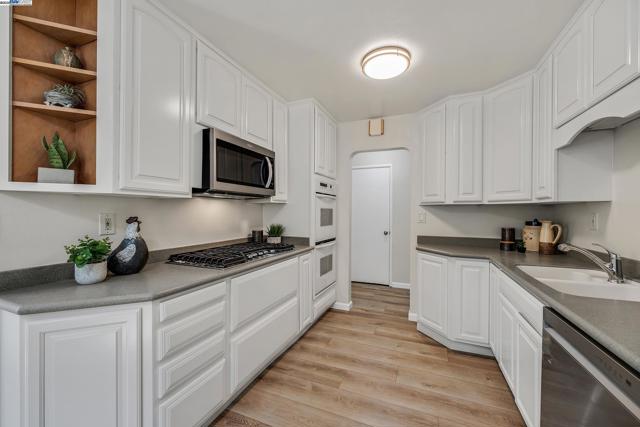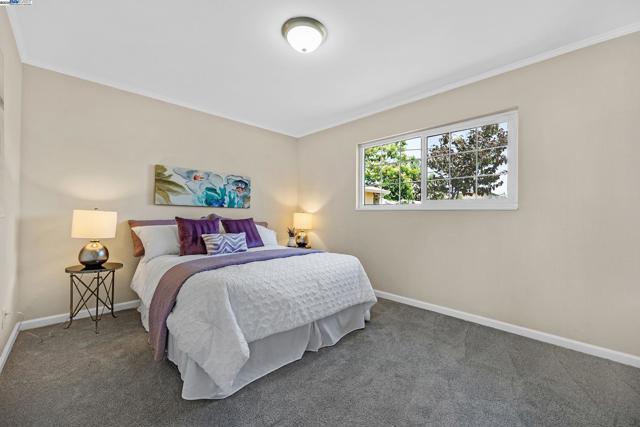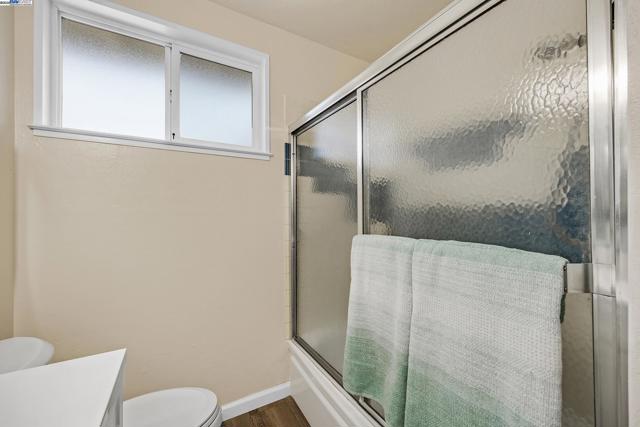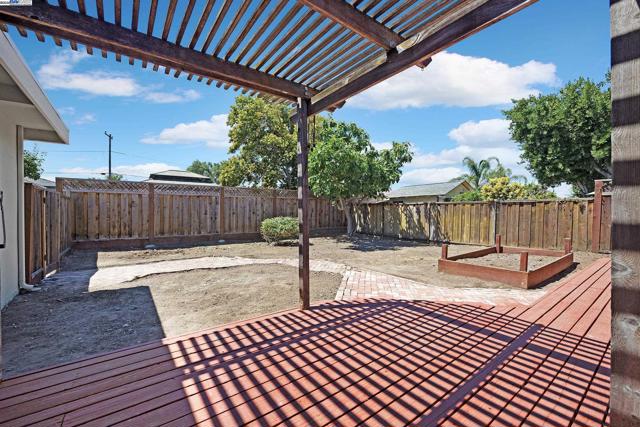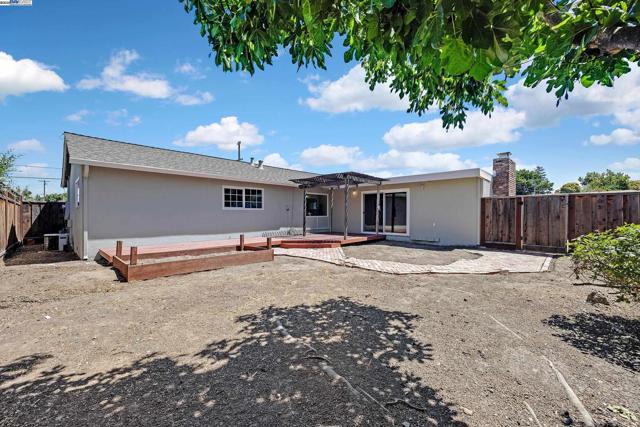3877 SANTA CLARA WAY, LIVERMORE CA 94550
- 3 beds
- 2.00 baths
- 1,485 sq.ft.
- 5,900 sq.ft. lot
Property Description
Updated Home in Desirable Jensen Neighborhood! This move-in ready home features new luxury vinyl plank flooring and baseboards throughout living areas, new carpet and baseboards in the bedrooms and fresh interior/exterior paint. The updated kitchen offers Corian counters, a new gas cooktop, new built-in microwave, double ovens and a new dishwasher. A spacious family room addition with charming wood beams and fireplace could easily serve as a fourth or primary bedroom with ensuite full bath ready for your vision. Additional highlights include dual-pane windows, a new garage door with opener, and drought-tolerant front yard landscaping with an automatic drip system. The backyard offers a deck, pergola, and raised garden bed, ready for your personal touch. All just a short walk to downtown Livermore, restaurants, and three schools: Jackson Elementary, East Avenue Middle, and Livermore High. Don’t miss this beautifully updated gem in one of Livermore’s most beloved neighborhoods!
Listing Courtesy of Terri Jensen, BHHS Drysdale Properties
Interior Features
Exterior Features
Use of this site means you agree to the Terms of Use
Based on information from California Regional Multiple Listing Service, Inc. as of July 15, 2025. This information is for your personal, non-commercial use and may not be used for any purpose other than to identify prospective properties you may be interested in purchasing. Display of MLS data is usually deemed reliable but is NOT guaranteed accurate by the MLS. Buyers are responsible for verifying the accuracy of all information and should investigate the data themselves or retain appropriate professionals. Information from sources other than the Listing Agent may have been included in the MLS data. Unless otherwise specified in writing, Broker/Agent has not and will not verify any information obtained from other sources. The Broker/Agent providing the information contained herein may or may not have been the Listing and/or Selling Agent.



