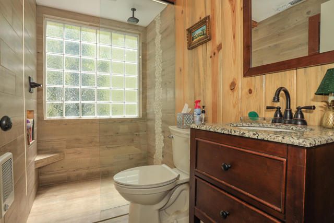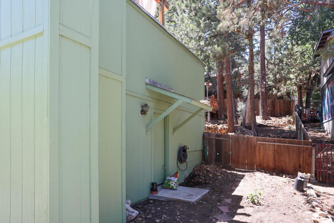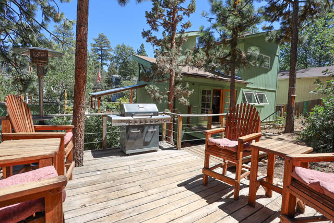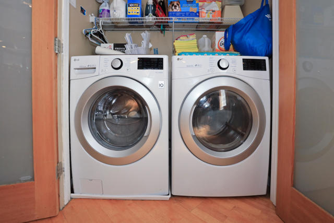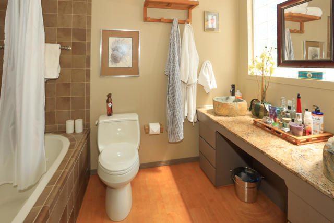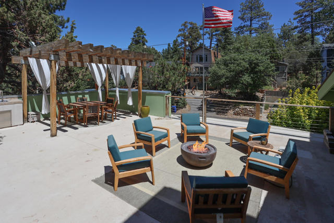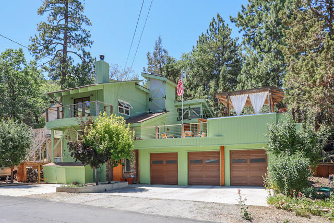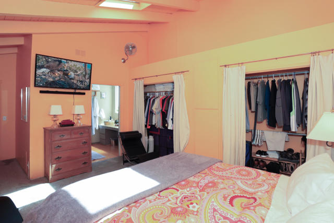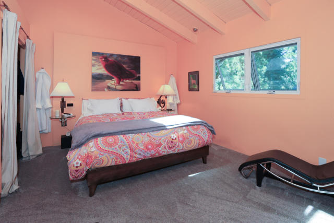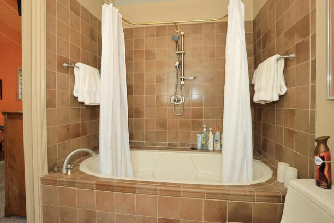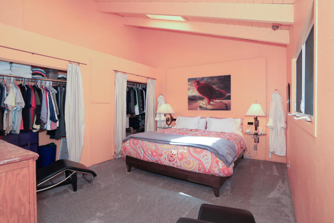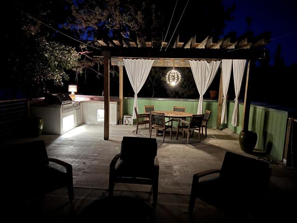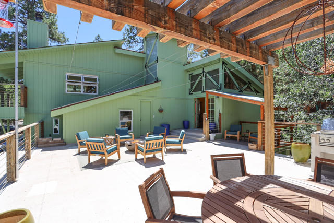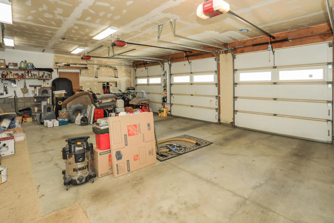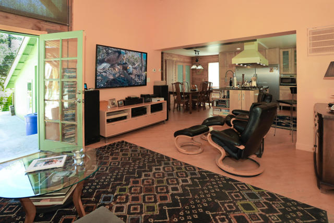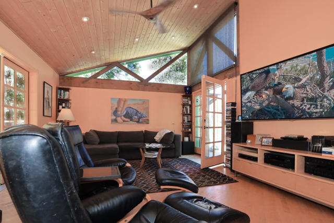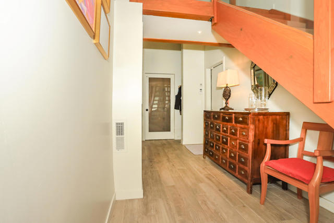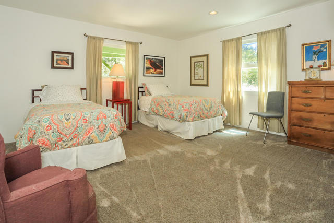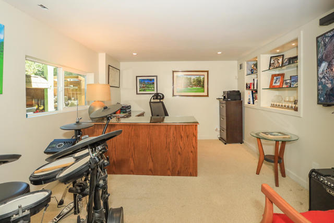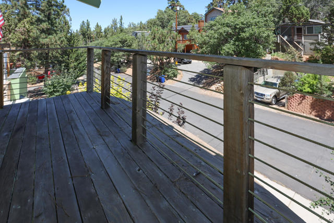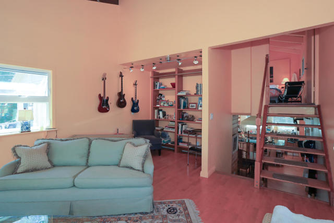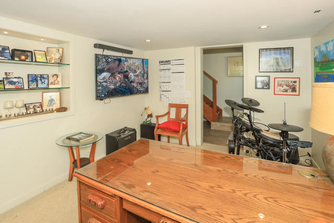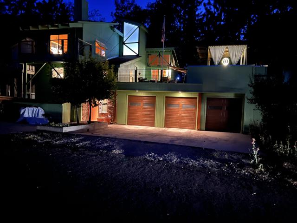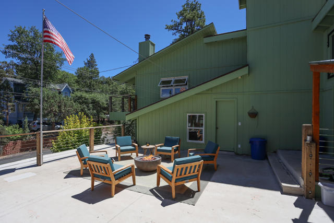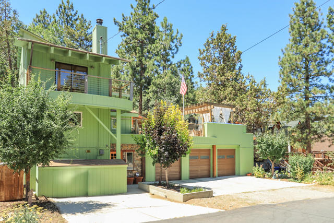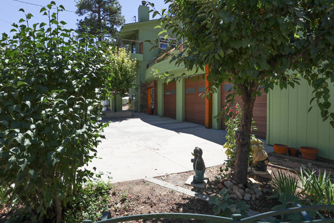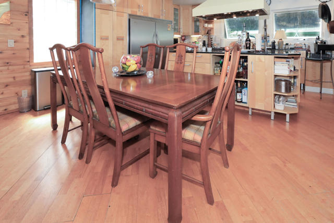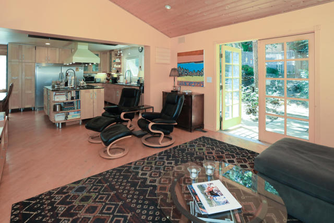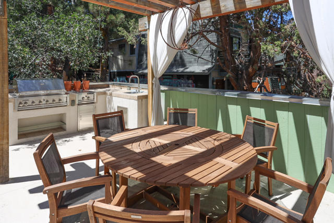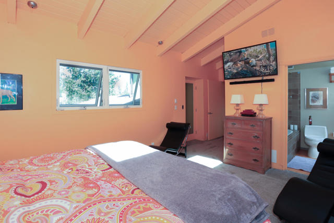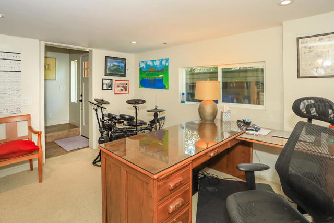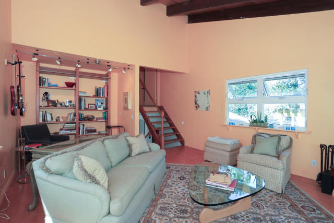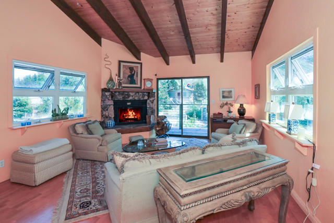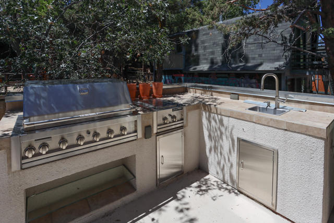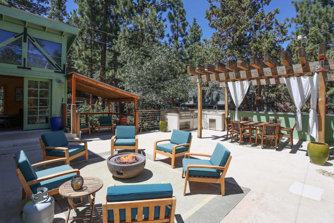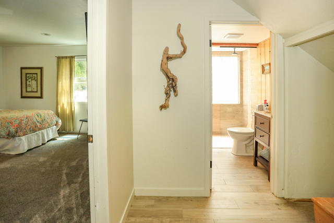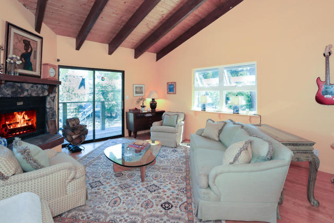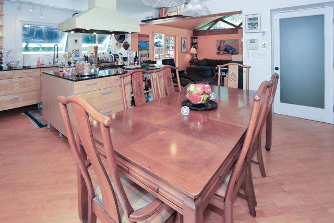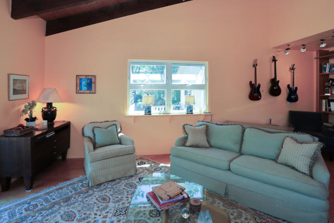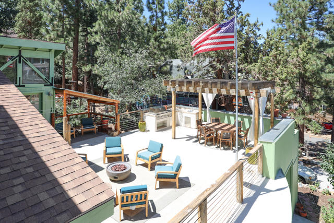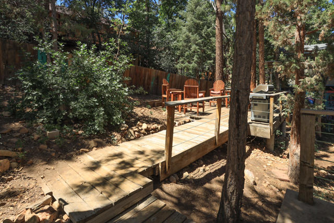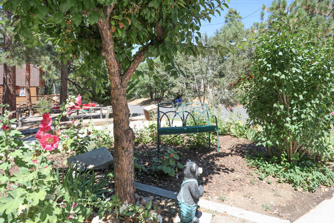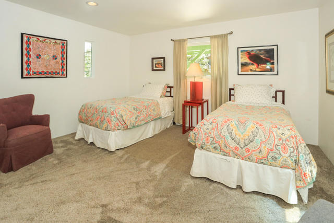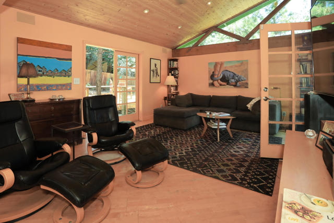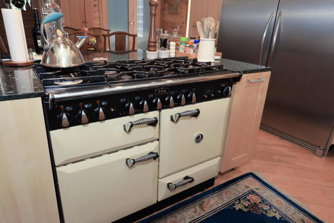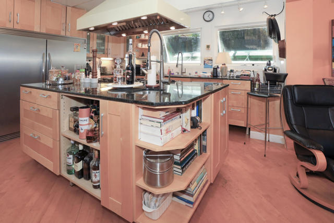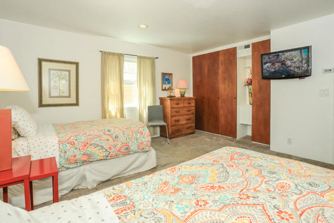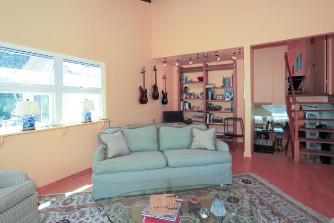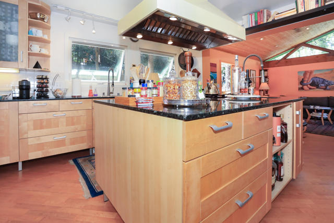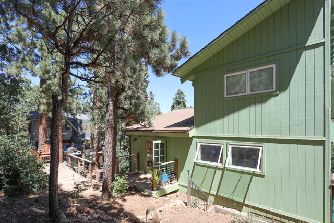368 VISTA AVENUE, SUGARLOAF CA 92386
- 2 beds
- 1.75 baths
- 2,000 sq.ft.
- 7,500 sq.ft. lot
Property Description
The most unique and coolest home in Sugarloaf just hit the market! This contemporary-style split level home in the heart of Sugarloaf offers so much for a modest price. Start with the oversized, gas-heated 3-car attached garage. Walk through the front door and you will find a soaring high ceiling formal entry with a 3rd room office/music/nursery flex room. Upstairs has a huge guest bedroom with newly remodeled 3/4 bath close by. Proceed up to the kitchen, dining area and family room with vaulted ceilings and clear story windows. A true chef's kitchen awaits, including a professional grade refrigerator/freezer combo and a 6 burner AGA gas range and 2 convection ovens. The family room has access to the large terraced back yard with deck that is a great place to relax and enjoy the outdoors. There's also access to the front gigantic party deck over the 3 car garage featuring an entertainment area with built in BBQ, cooktop with sink and pergola...a great space for summer meals outdoors. Proceed to the upper level living room with vaulted ceilings, bookcases, woodburning rock fireplace and another covered deck. The primary bedroom on the top floor is very large and includes dual closets, 2 power skylights and a luxury bath with a large soaking tub. Other features include a water softener, tankless water heater and 2 forced air furnaces. Sugarloaf has its own post office, convenience store and Kallan's restaurant, all within walking or short driving distance. A multitude of hiking and biking trails are also within a short walk or ride.
Listing Courtesy of Mathew Possanza, RE/MAX Big Bear
Interior Features
Exterior Features
Use of this site means you agree to the Terms of Use
Based on information from California Regional Multiple Listing Service, Inc. as of September 3, 2025. This information is for your personal, non-commercial use and may not be used for any purpose other than to identify prospective properties you may be interested in purchasing. Display of MLS data is usually deemed reliable but is NOT guaranteed accurate by the MLS. Buyers are responsible for verifying the accuracy of all information and should investigate the data themselves or retain appropriate professionals. Information from sources other than the Listing Agent may have been included in the MLS data. Unless otherwise specified in writing, Broker/Agent has not and will not verify any information obtained from other sources. The Broker/Agent providing the information contained herein may or may not have been the Listing and/or Selling Agent.

