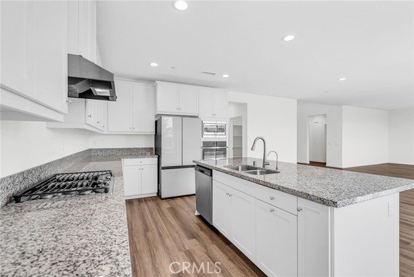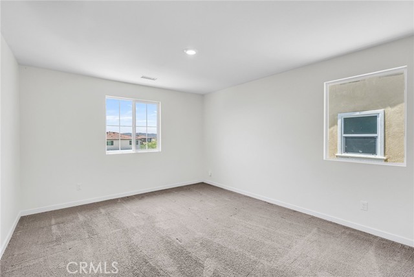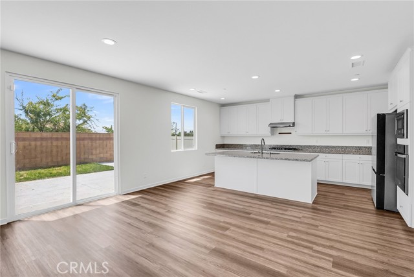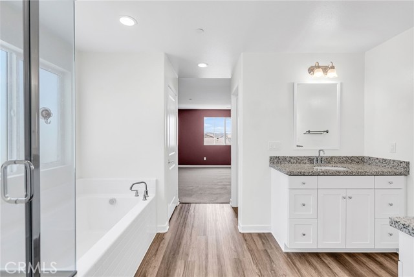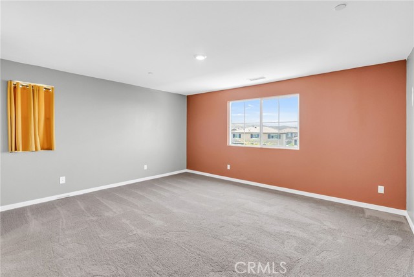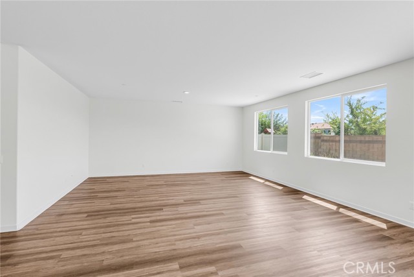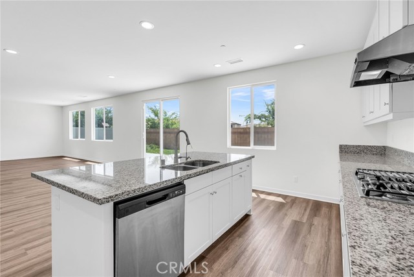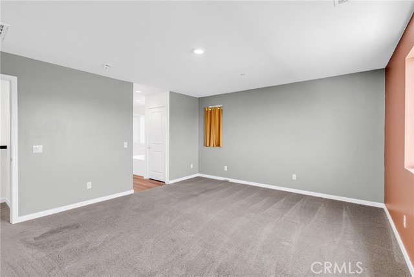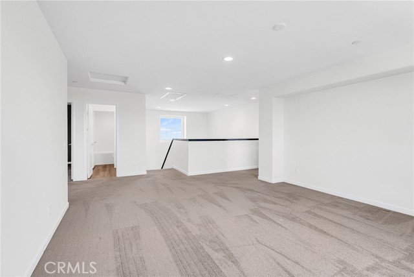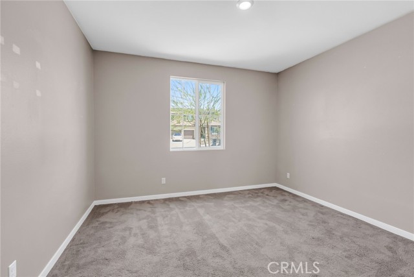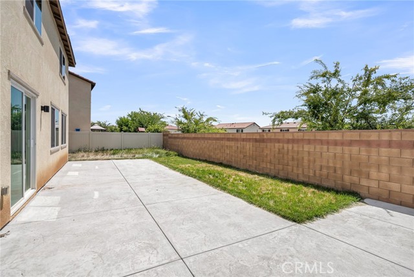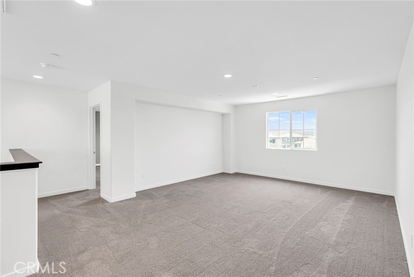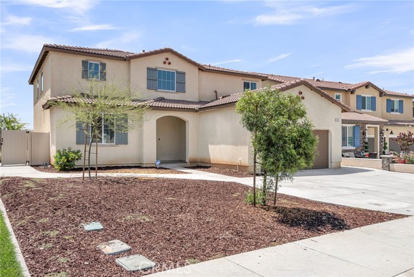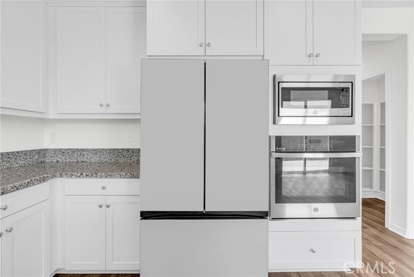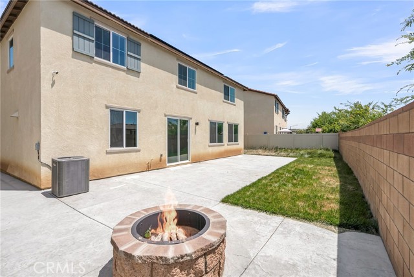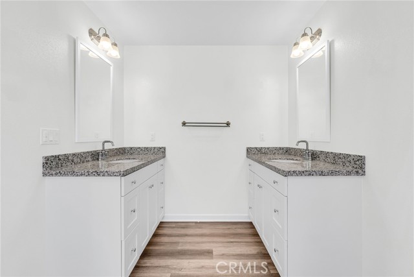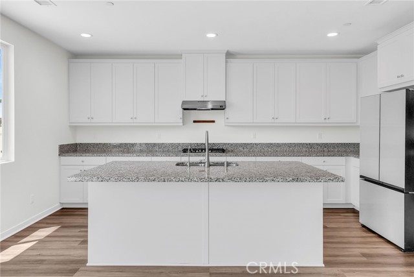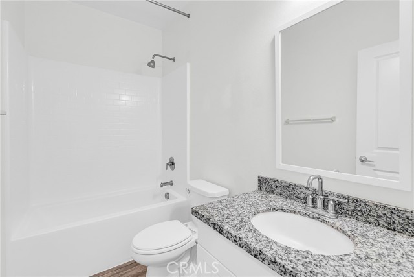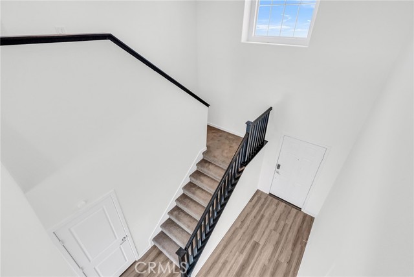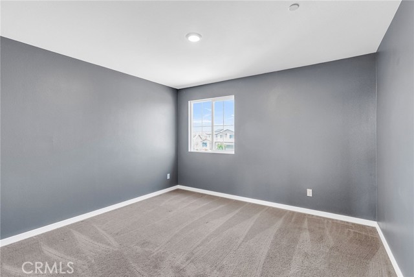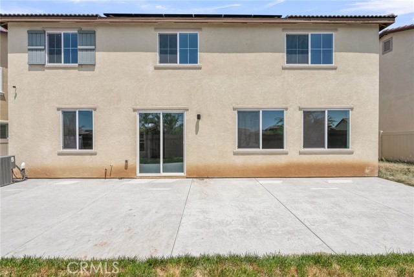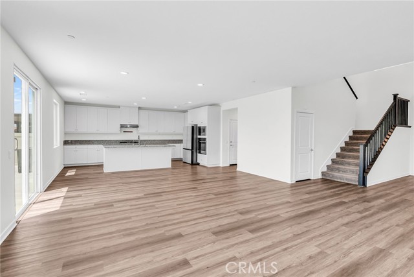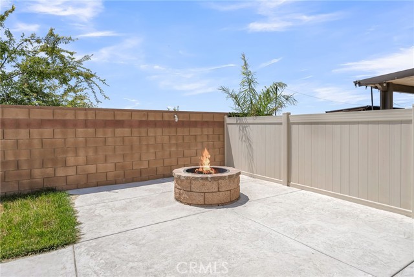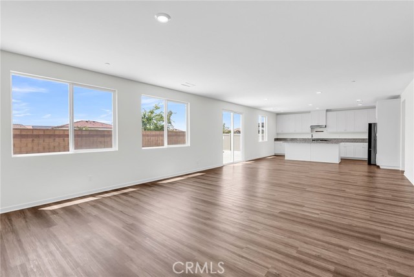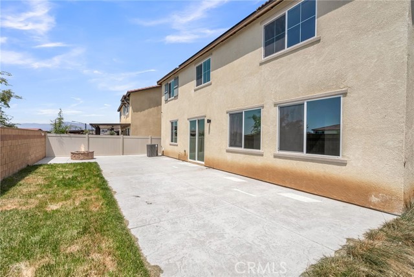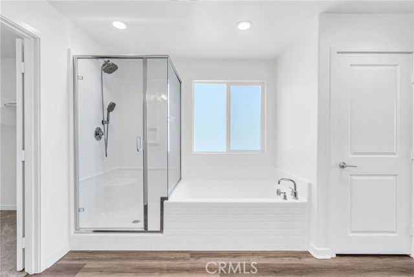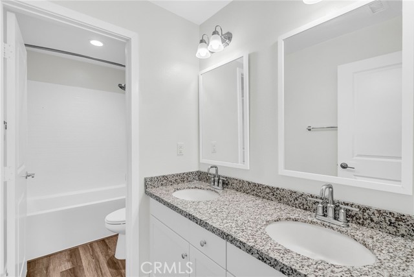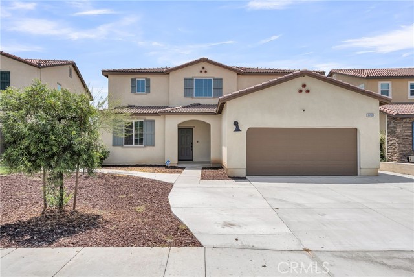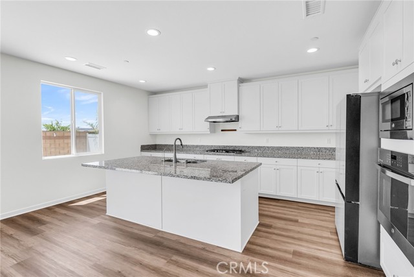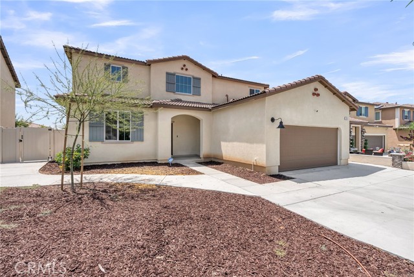36623 CORDOBA TRAIL, BEAUMONT CA 92223
- 4 beds
- 3.00 baths
- 2,730 sq.ft.
- 7,405 sq.ft. lot
Property Description
Welcome to this upgraded 4-bedroom, 3-bath home nestled in the desirable gated Olivewood community. Offering 2,730 square feet of thoughtfully designed living space, this popular Plan 9 floor plan features an open great room concept that seamlessly connects the living, dining, and kitchen areas; creating an inviting space bathed in warm natural light. The kitchen anchors the main living area and boasts quartz countertops, stylish shaker-style cabinetry, stainless-steel appliances, a generous walk-in pantry, and a large island with bar seating. A full bedroom and bathroom downstairs offer the ideal setup for guests, extended family, or a private home office. Upstairs, a spacious loft provides endless possibilities for a playroom, media room, or additional living space. The smart layout places the primary suite and secondary bedrooms on opposite sides of the loft, providing enhanced privacy for each. The primary suite is a true retreat, featuring a spacious walk-in shower, double vanity with granite countertops, an enclosed water closet, and a generous walk-in closet. Step outside to the finished backyard oasis, enhanced with a spacious patio, lush lawn, and cozy firepit—perfect for relaxing evenings and outdoor gatherings. Outside, the backyard has been enhanced with a spacious patio, lush lawn, and firepit. Located in Olivewood, a new development community with numerous amenities for residents including a community pool, parks, children’s playgrounds, walking trails, and gated access. Don’t miss this opportunity to own this upgraded plan 9 floor plan in one of Beaumont’s premier communities.
Listing Courtesy of MILES TURNER, Tower Agency
Interior Features
Exterior Features
Use of this site means you agree to the Terms of Use
Based on information from California Regional Multiple Listing Service, Inc. as of July 1, 2025. This information is for your personal, non-commercial use and may not be used for any purpose other than to identify prospective properties you may be interested in purchasing. Display of MLS data is usually deemed reliable but is NOT guaranteed accurate by the MLS. Buyers are responsible for verifying the accuracy of all information and should investigate the data themselves or retain appropriate professionals. Information from sources other than the Listing Agent may have been included in the MLS data. Unless otherwise specified in writing, Broker/Agent has not and will not verify any information obtained from other sources. The Broker/Agent providing the information contained herein may or may not have been the Listing and/or Selling Agent.

