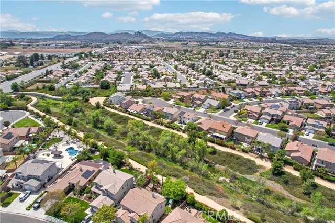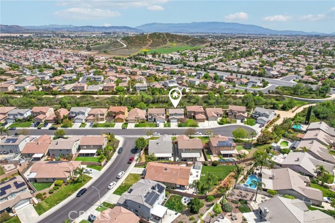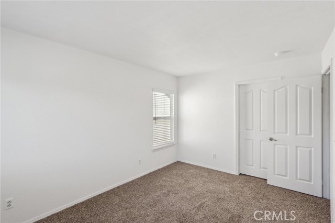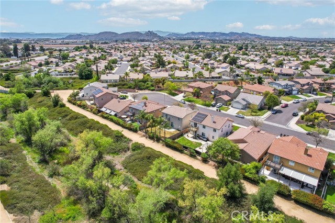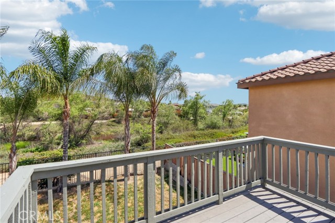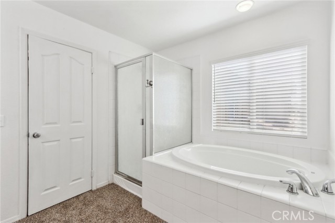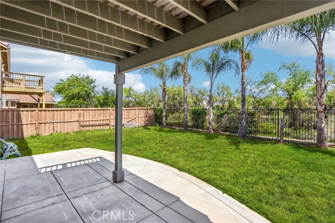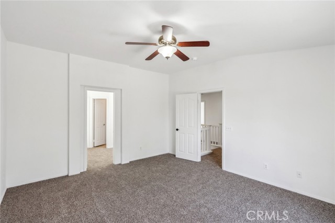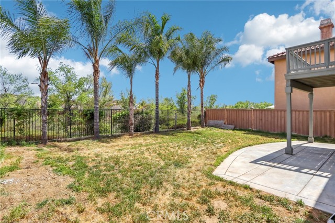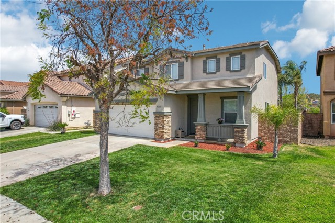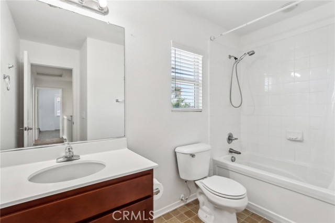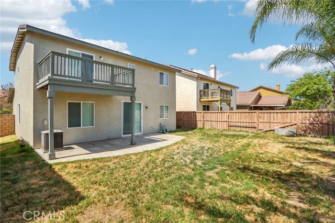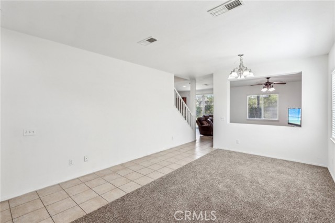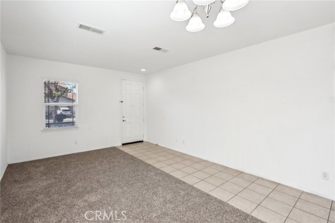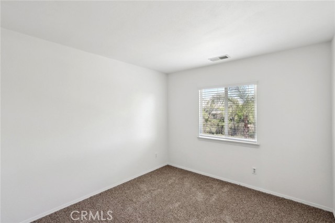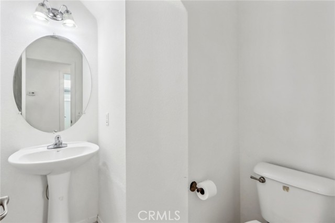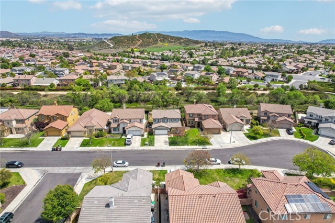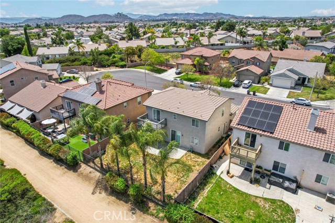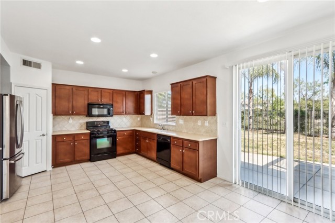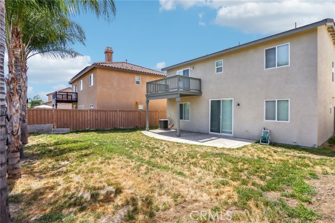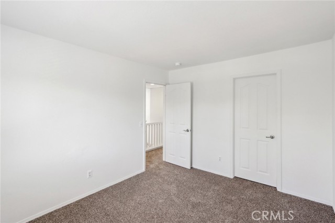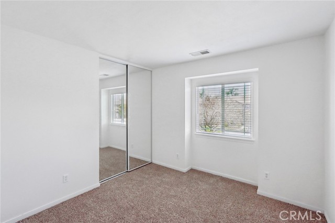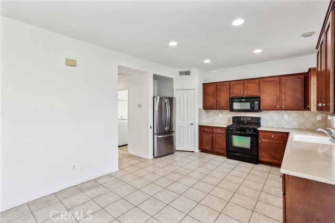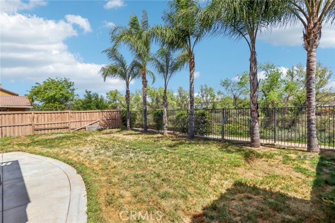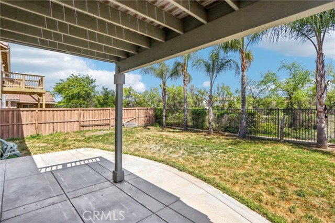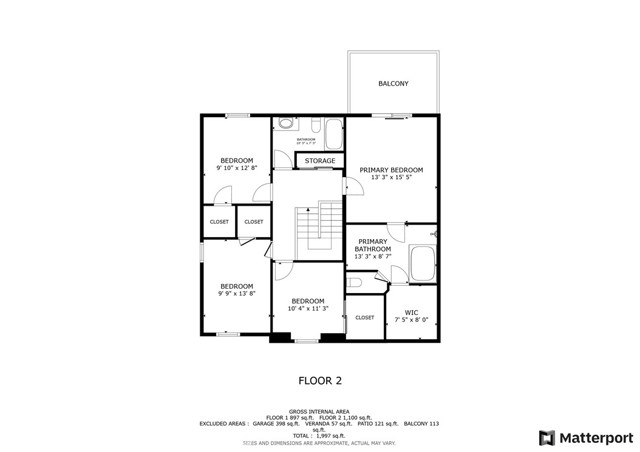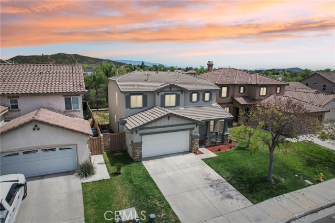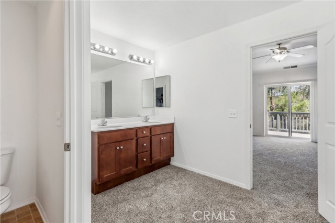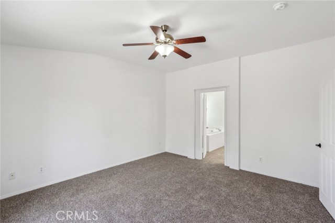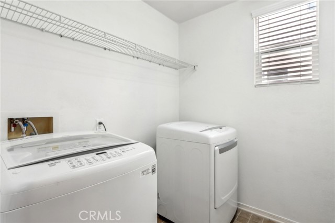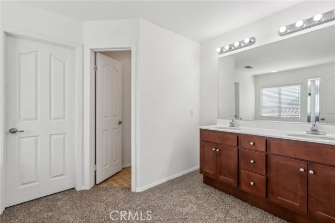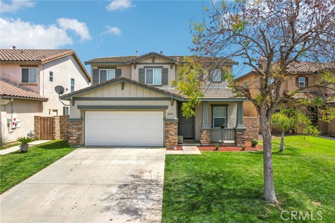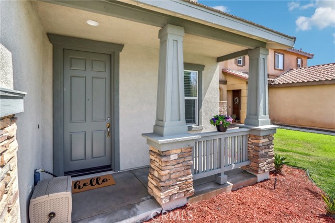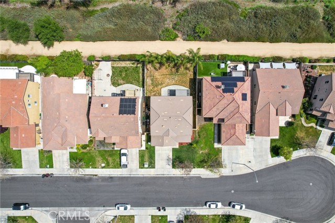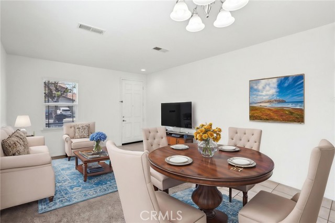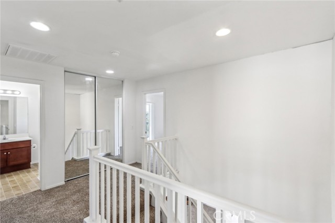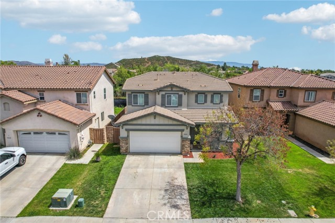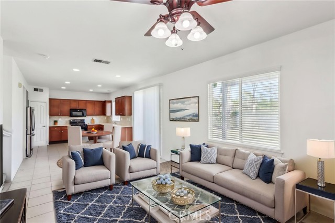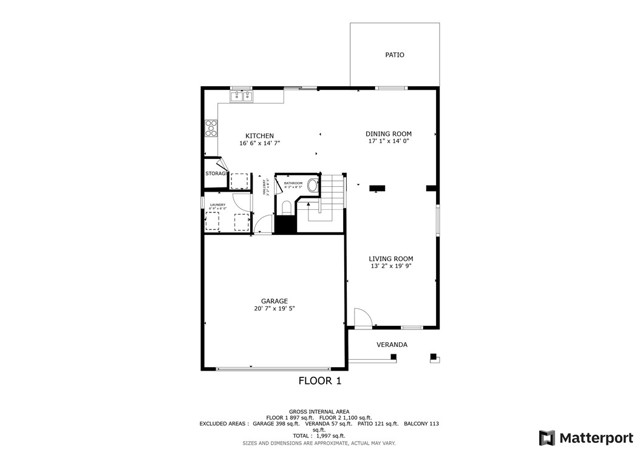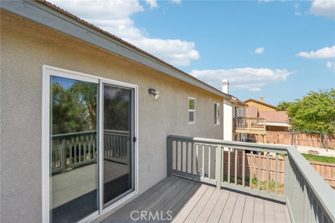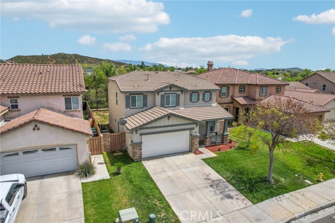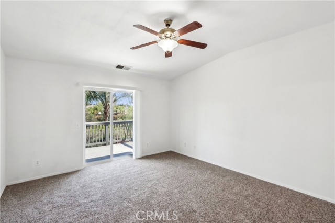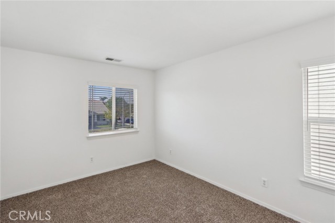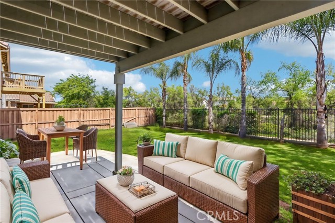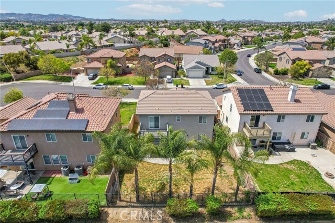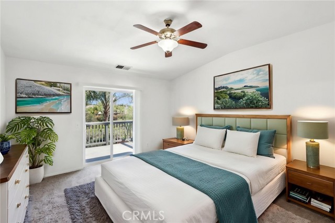36480 CAPRI DRIVE, WINCHESTER CA 92596
- 4 beds
- 2.50 baths
- 1,999 sq.ft.
- 5,227 sq.ft. lot
Property Description
Welcome to 36480 Capri Dr – a charming cul-de-sac home with incredible curb appeal and a welcoming front porch that invites you in! This beautifully maintained property features a spacious, pool-sized backyard and is located in the award-winning Temecula Unified School District, offering the perfect blend of comfort, style, and location. Inside, you’ll find thoughtful updates throughout, including fresh interior and exterior paint, brand-new carpet, and new interior blinds, making this home truly move-in ready. The open-concept design features soaring ceilings and a flexible formal living area that can serve as a large dining space or gathering room for entertaining. The main living area includes a light-filled family room that opens to the kitchen, creating a warm and connected space for daily living. The kitchen features ample counter space and cabinetry, making it both functional and inviting. A convenient half bath and indoor laundry room are also located on the first floor. Upstairs, you’ll find four spacious bedrooms, including a generously sized primary suite with a private balcony—perfect for enjoying your morning coffee or relaxing sunset views. The primary bathroom includes dual sinks, a soaking tub, shower and a walk-in closet. The backyard offers plenty of room for a pool or outdoor entertaining, and with no rear neighbors and easy access to a nearby walking trail, you'll enjoy privacy and outdoor living at its best. Located just minutes from Temecula’s renowned wineries, great shopping, top-rated schools, and all the best that the Temecula Valley has to offer, this home combines location, lifestyle, and livability in one incredible package.
Listing Courtesy of Carrie Caruthers, Redfin Corporation
Interior Features
Exterior Features
Use of this site means you agree to the Terms of Use
Based on information from California Regional Multiple Listing Service, Inc. as of May 9, 2025. This information is for your personal, non-commercial use and may not be used for any purpose other than to identify prospective properties you may be interested in purchasing. Display of MLS data is usually deemed reliable but is NOT guaranteed accurate by the MLS. Buyers are responsible for verifying the accuracy of all information and should investigate the data themselves or retain appropriate professionals. Information from sources other than the Listing Agent may have been included in the MLS data. Unless otherwise specified in writing, Broker/Agent has not and will not verify any information obtained from other sources. The Broker/Agent providing the information contained herein may or may not have been the Listing and/or Selling Agent.

