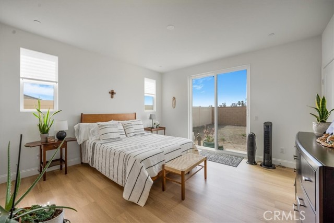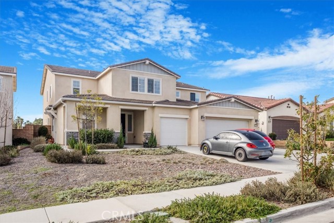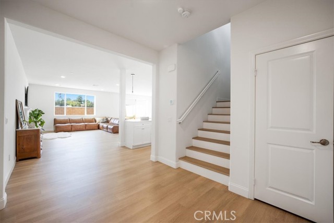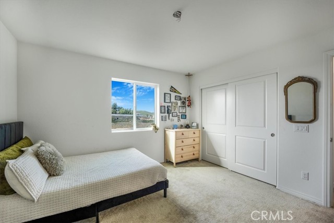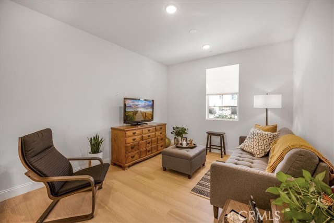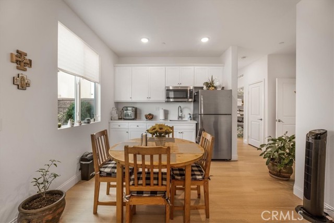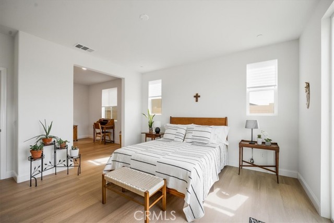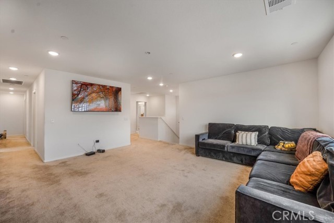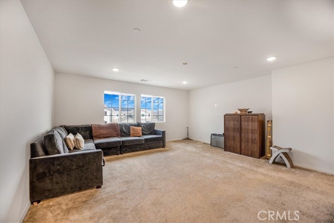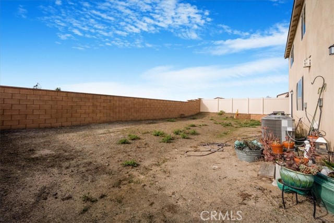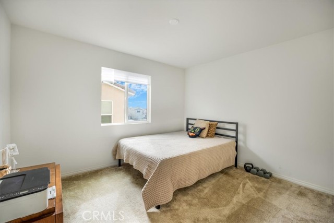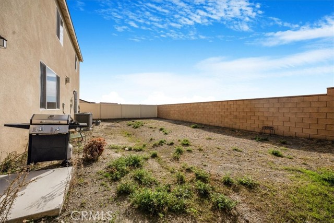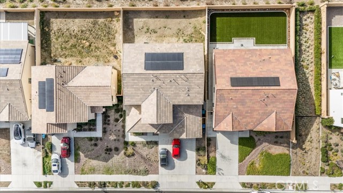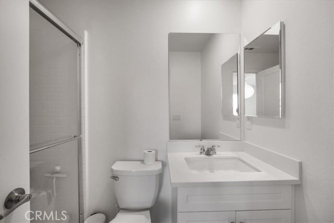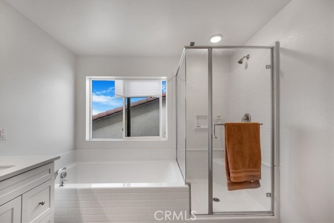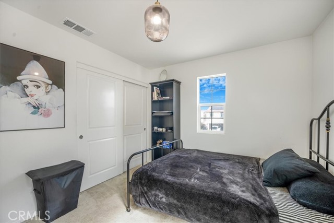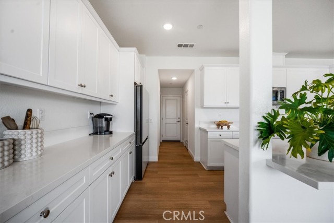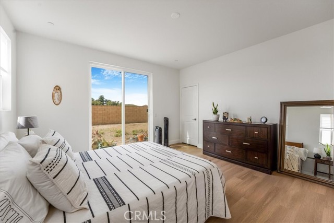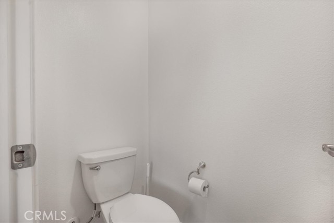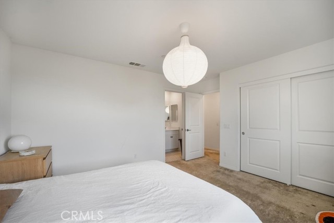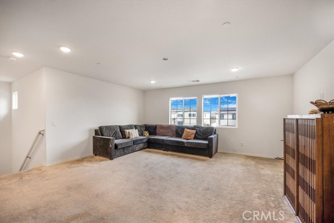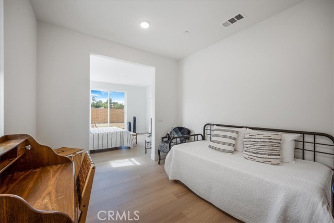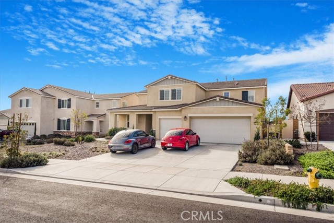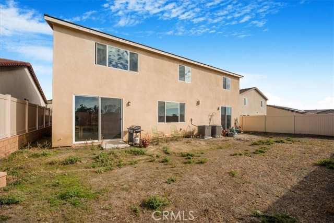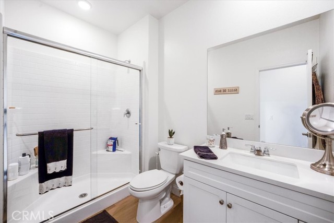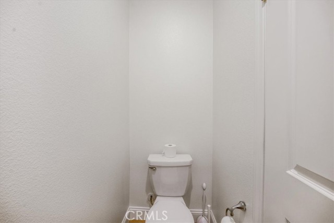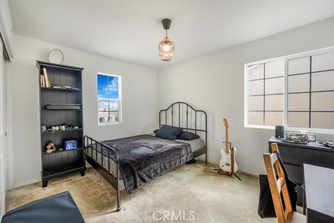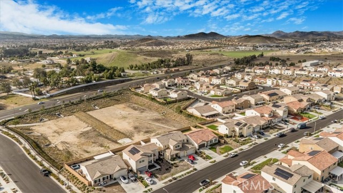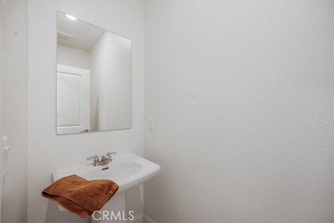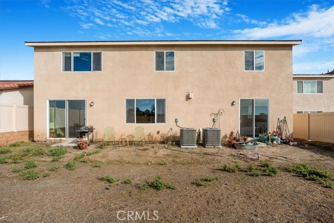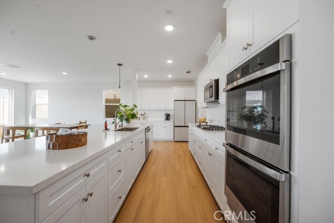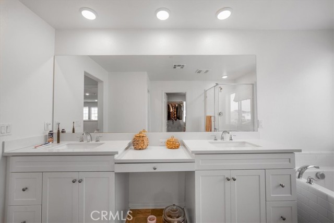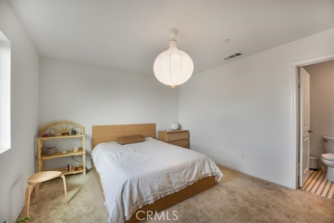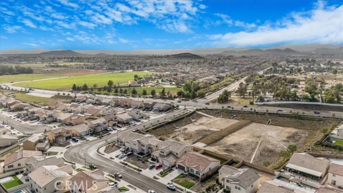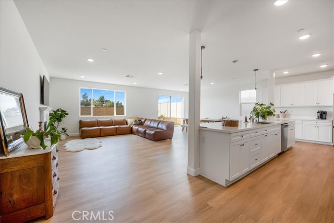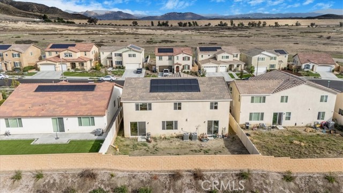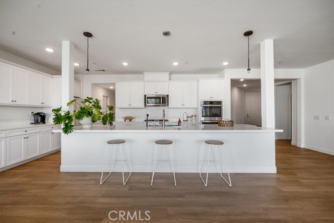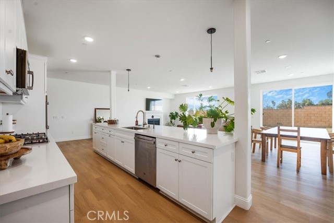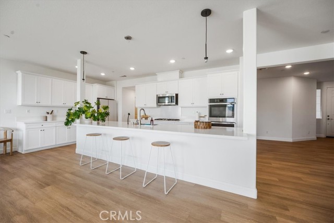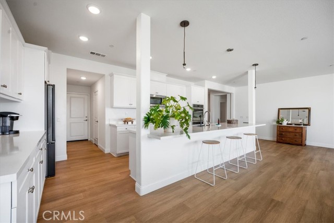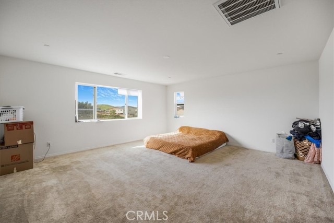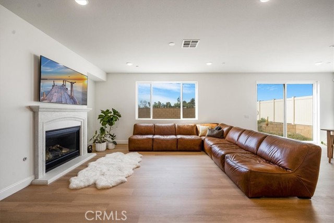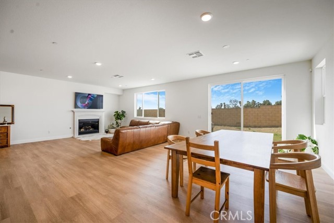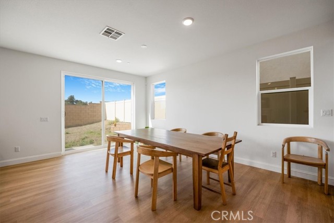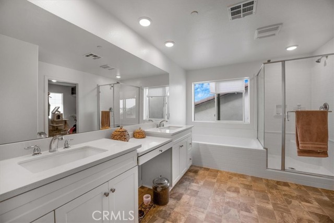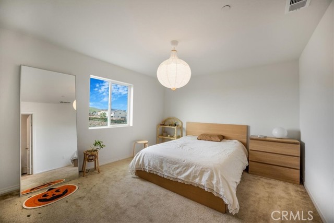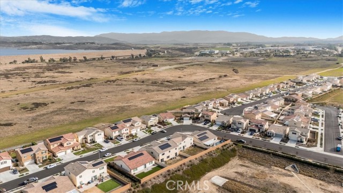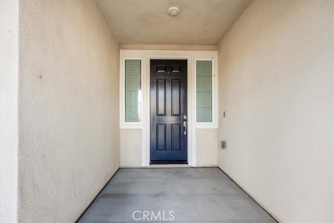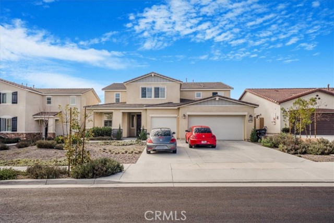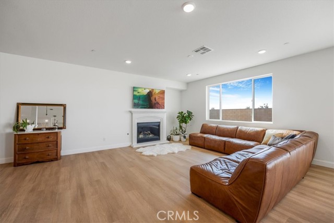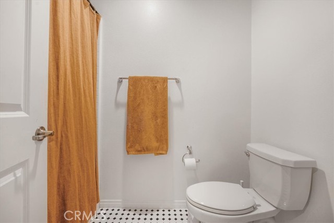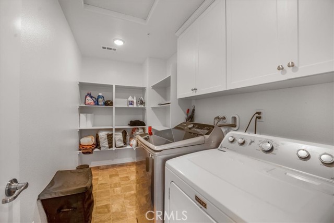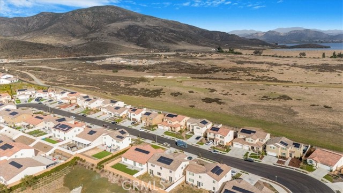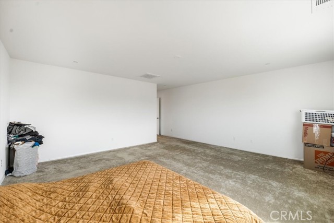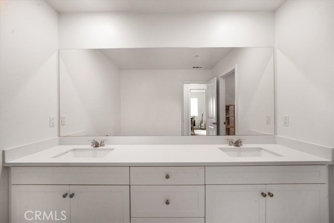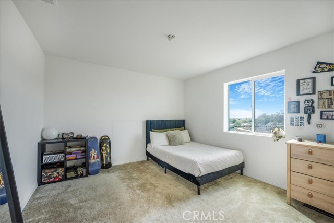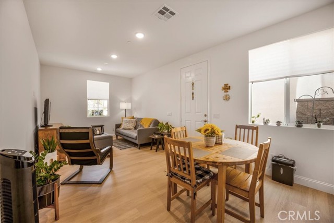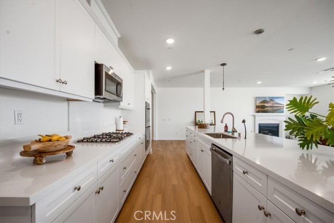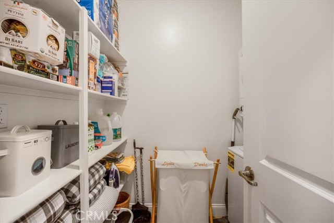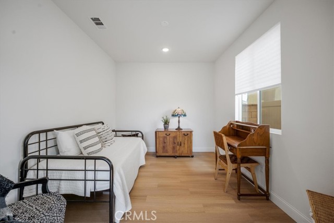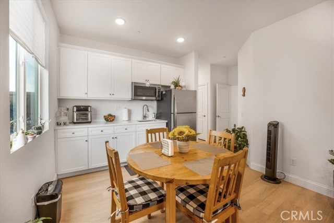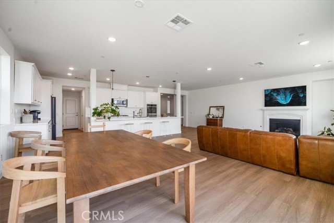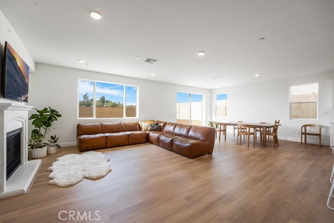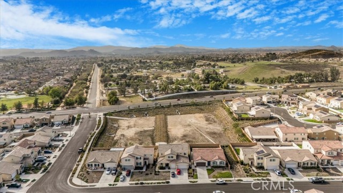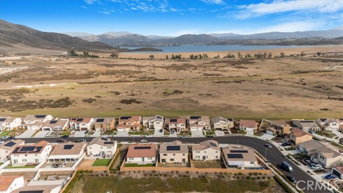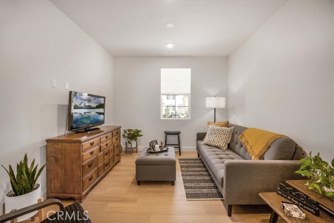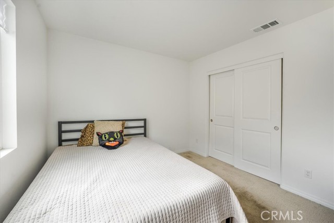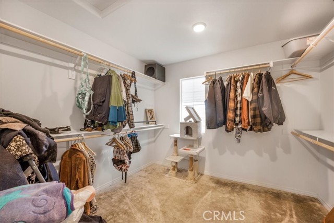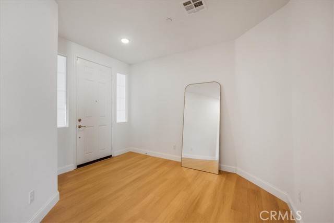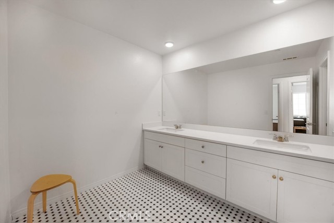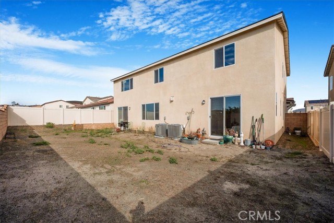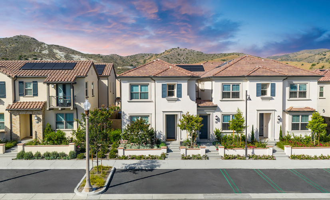36195 OWENS DRIVE, WINCHESTER CA 92596
- 6 beds
- 3.50 baths
- 4,134 sq.ft.
- 7,174 sq.ft. lot
Property Description
Spacious 6 Bedroom, 3.5 Bathroom Home With a Multi Gen layout and Kitchennette, Spanning 4,143 Square Feet Of Living Space. Upon Entering, You Are Greeted By An Open-Concept Design, With The Kitchen Seamlessly Flowing Into A Large Family Room, Ideal For Gatherings And Everyday Living. The Kitchen Is A Home Chef's Dream, With Expansive Countertops With A Large Stainless Steel Sink, A Central Island With Seating, Modern Stainless Steel Appliances And Plenty Of Cabinet Space. Large Windows Bring In Plenty Of Natural Light, Making The Space Bright And Inviting. The Open Layout Connects The Kitchen To The Family Room, Ensuring That Anyone In The Kitchen Can Interact With Those In The Living Space, Creating A Warm, Inclusive Atmosphere. The Family Room, Adjacent To The Kitchen, Is Designed With Comfort And Relaxation In Mind. It Features A Cozy Fireplace, High Ceilings. Large Windows Provide Views Of The Surrounding Hills And Landscape. The Open Flow Allows For Easy Transition Between Cooking, Dining, And Lounging, Perfect For Family Time Or Entertaining Guests. Six Spacious Bedrooms, Each Offering Privacy And Comfort. The Master Suite Is A Highlight, Boasting A Large Walk-In Closet And A Luxurious Master Bathroom. Three And A Half Bathrooms, Each With A Unique Design. The Master Bath Features A Soaking Tub, Separate Shower, And Dual Vanities, Creating A Spa-Like Retreat. The Home Includes A Formal Dining Area And A Loft For More Intimate Gatherings. A Lot Of Amenities, Including The Downstairs Suite with It's Own Entry Door, Laundry Room, Bath Room And Living Room. This Home Has Everything You Could Ask For.
Listing Courtesy of JOHN MARTINDALE, GS STRATEGIES, INC.
Interior Features
Exterior Features
Use of this site means you agree to the Terms of Use
Based on information from California Regional Multiple Listing Service, Inc. as of June 22, 2025. This information is for your personal, non-commercial use and may not be used for any purpose other than to identify prospective properties you may be interested in purchasing. Display of MLS data is usually deemed reliable but is NOT guaranteed accurate by the MLS. Buyers are responsible for verifying the accuracy of all information and should investigate the data themselves or retain appropriate professionals. Information from sources other than the Listing Agent may have been included in the MLS data. Unless otherwise specified in writing, Broker/Agent has not and will not verify any information obtained from other sources. The Broker/Agent providing the information contained herein may or may not have been the Listing and/or Selling Agent.

