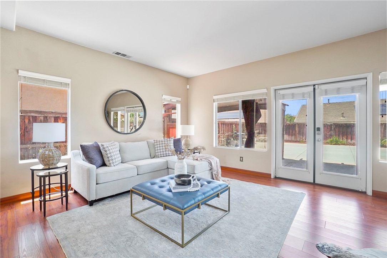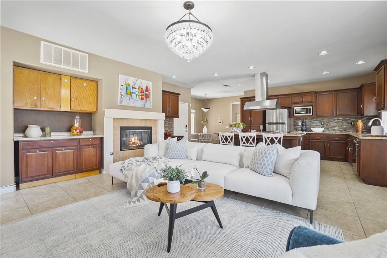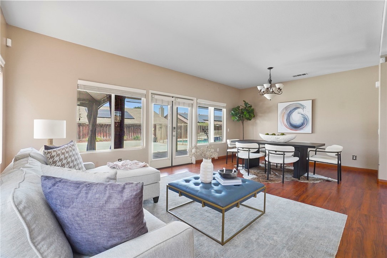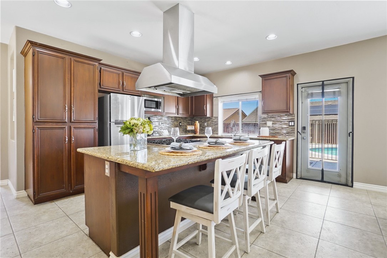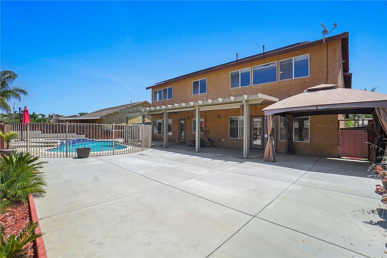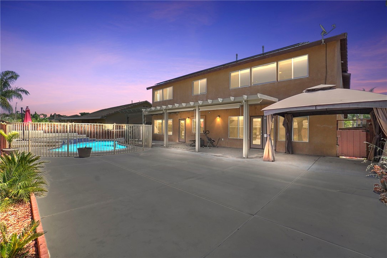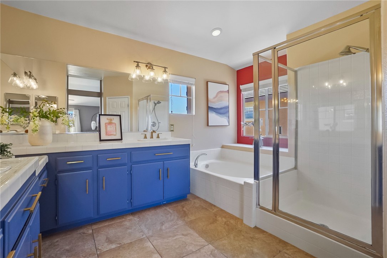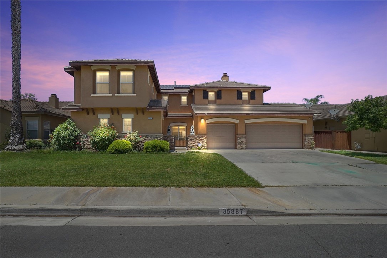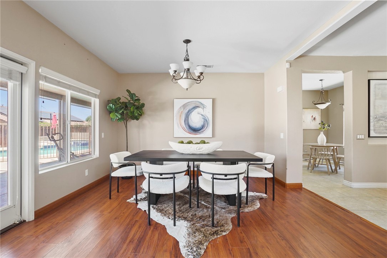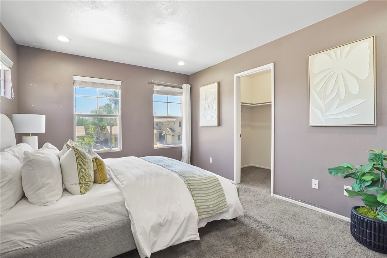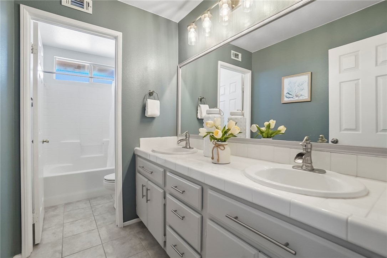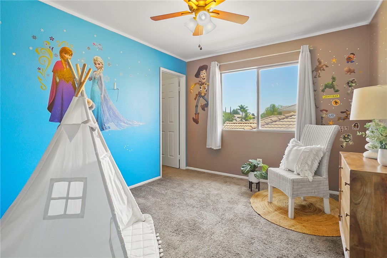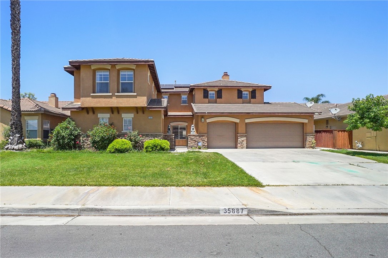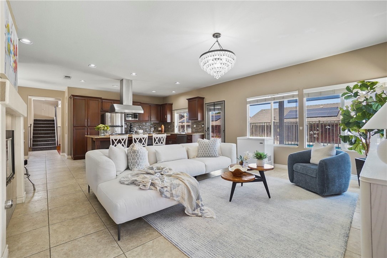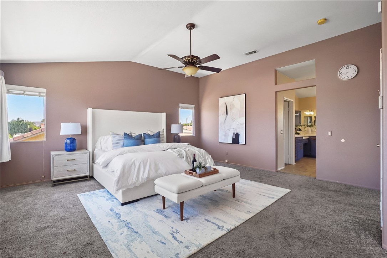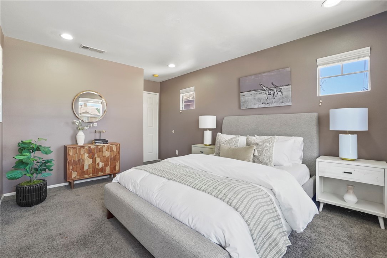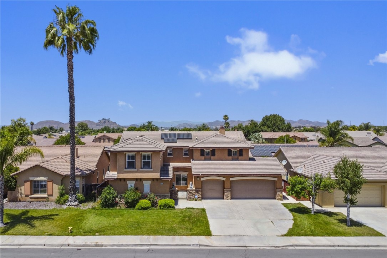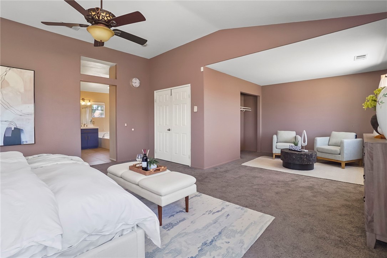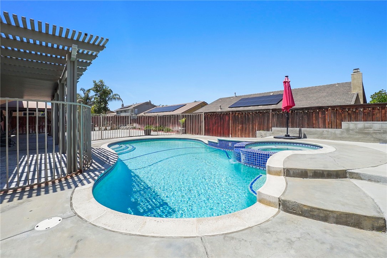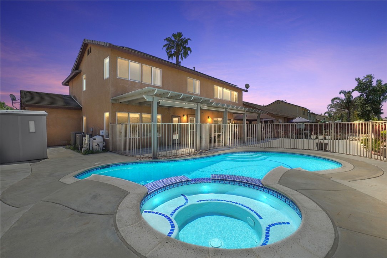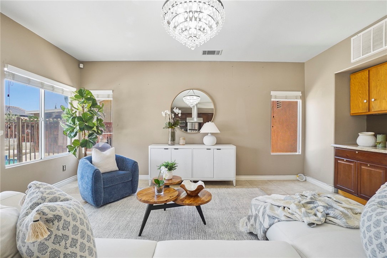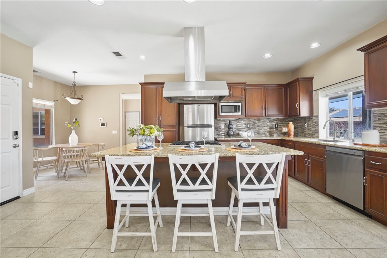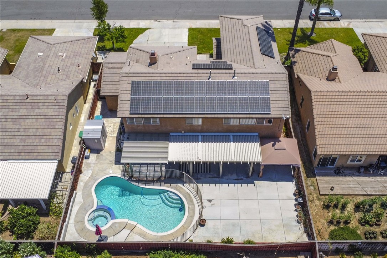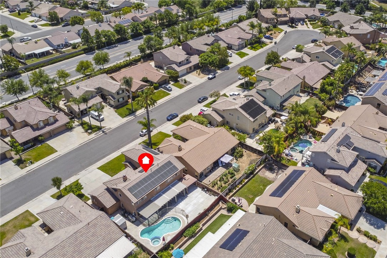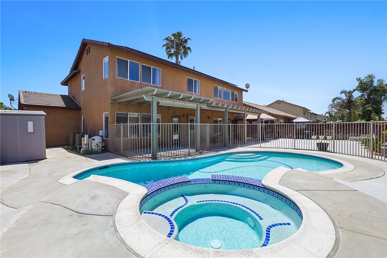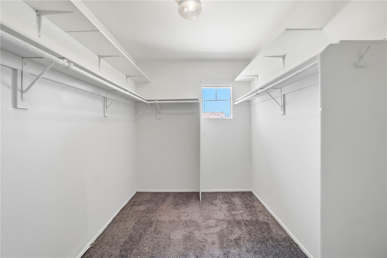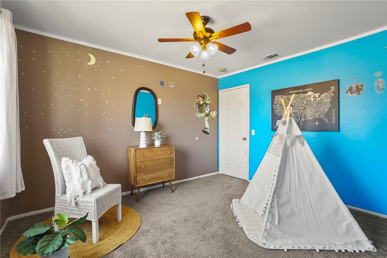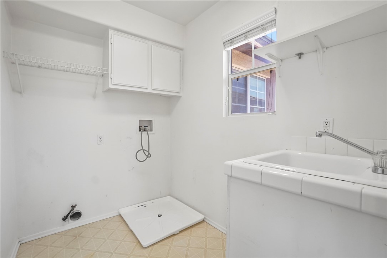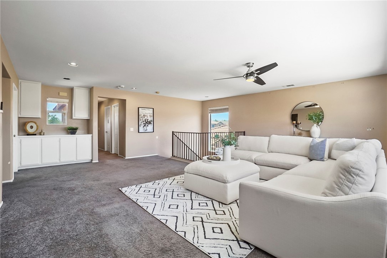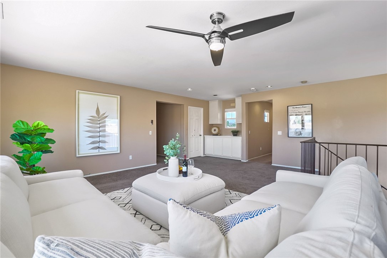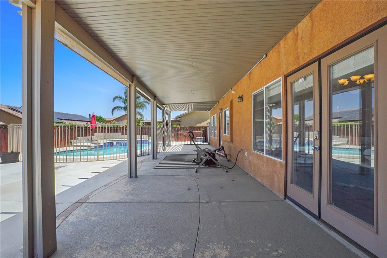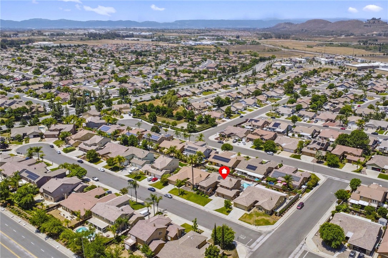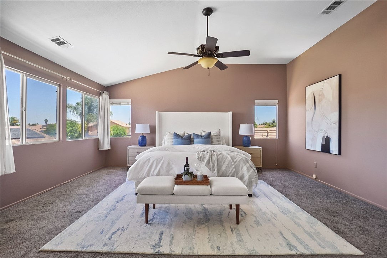35887 RHONE LANE, WINCHESTER CA 92596
- 4 beds
- 3.00 baths
- 3,283 sq.ft.
- 7,405 sq.ft. lot
Property Description
Come see this stunning and meticulously maintained two story home located in a quiet cul de sac street by Dutch Village next to French Valley area, right in the heart of Winchester. It offers 4 spacious bedrooms, 3 full bathrooms, a big loft and a pool. This home is designed with both functionality and elegance in mind. There is a private entrance bedroom ideal for casita, next gen conversion with full bathroom located next to the entrance courtyard by the main level. It's perfect for guests, in laws, a home office setup or extra rental income. Step inside to find an open concept living room layout filled with natural light, upgraded luxury flooring, custom window treatments, ceiling fan and recessed lighting throughout the main living areas. The gourmet kitchen is a chef’s dream, showcasing granite countertops, stainless steel appliances, shaker style cabinetry, walk in pantry for added storage, tile backsplash and chef vent hood over the kitchen island with its own breakfast bar facing the family room. Great to enjoy a nice meal with family and entertain guests. Once you step upstairs, you can enjoy a versatile loft space perfect for a media room, play area, or home gym. The expansive primary suite boasts a spa inspired ensuite bathroom with dual vanities, quartz countertops, a soaking tub, separate glass enclosed shower, and a generous walk in closet. Secondary bedrooms are generously sized and share a beautifully finished bathroom with modern tile accents and upgraded fixtures. Also located upstairs is the laundry room with plenty cabinets for extra storage and deep utility sink. The backyard is a private retreat on this big lot. Fully fenced and featuring concrete patio space, gated pool and spa, low maintenance landscaping with plenty of room to customize the perfect outdoor living area. Additional highlights include energy-efficient dual-pane windows, tankless water heater, smart home features, 36 solar panels and attached 3 car garage. Conveniently located near top rated schools and walking distance to Susan La Vorgna Elementary School, sports park, shopping centers and freeway. It won't last!!! $748,000 OR TRADE!!!
Listing Courtesy of CAREN CHEN, Partner Real Estate
Interior Features
Exterior Features
Use of this site means you agree to the Terms of Use
Based on information from California Regional Multiple Listing Service, Inc. as of July 12, 2025. This information is for your personal, non-commercial use and may not be used for any purpose other than to identify prospective properties you may be interested in purchasing. Display of MLS data is usually deemed reliable but is NOT guaranteed accurate by the MLS. Buyers are responsible for verifying the accuracy of all information and should investigate the data themselves or retain appropriate professionals. Information from sources other than the Listing Agent may have been included in the MLS data. Unless otherwise specified in writing, Broker/Agent has not and will not verify any information obtained from other sources. The Broker/Agent providing the information contained herein may or may not have been the Listing and/or Selling Agent.

