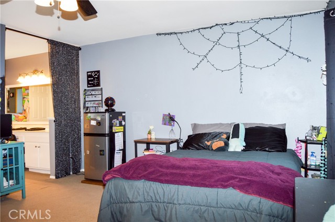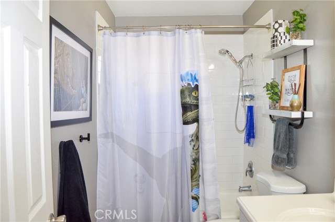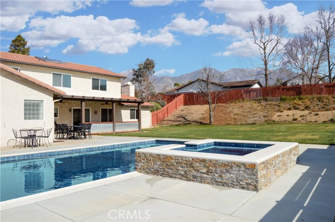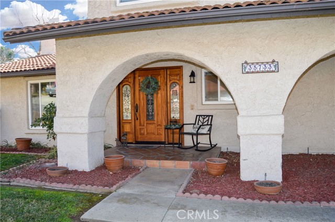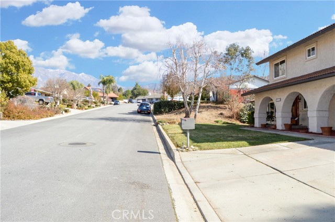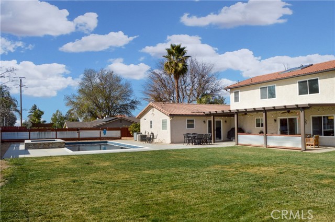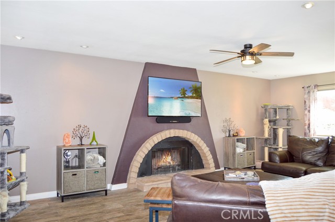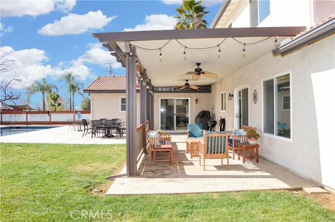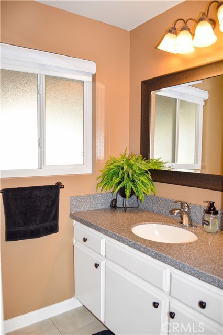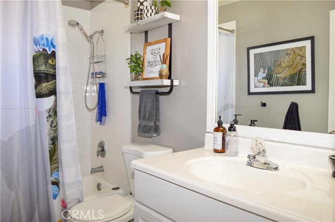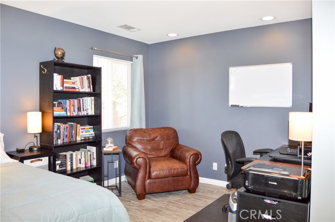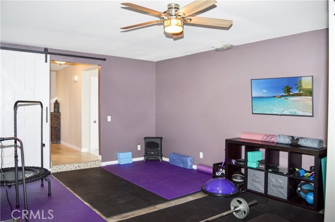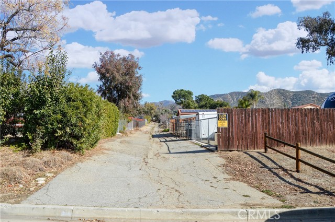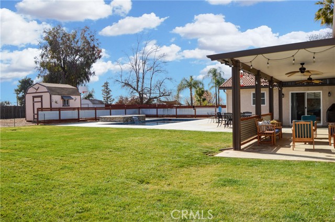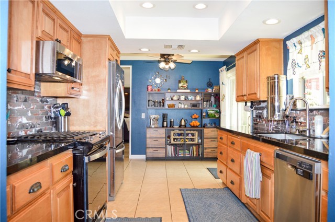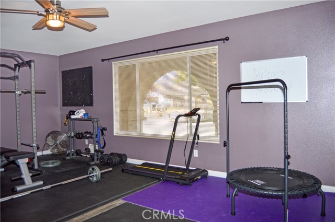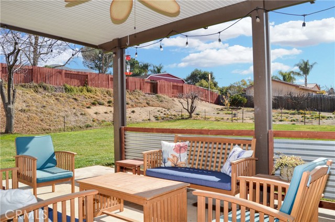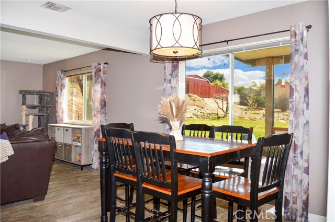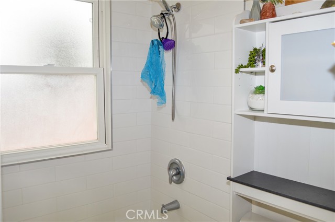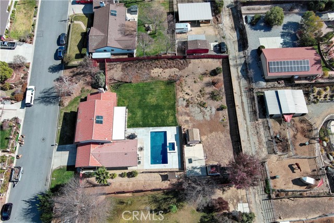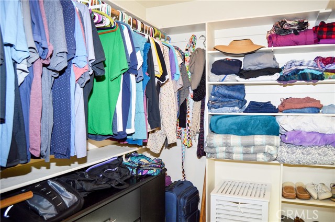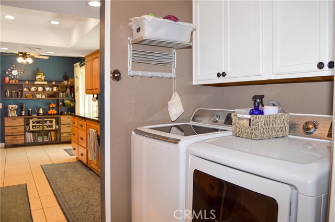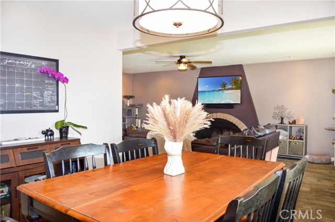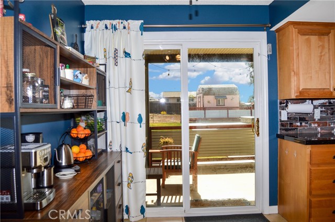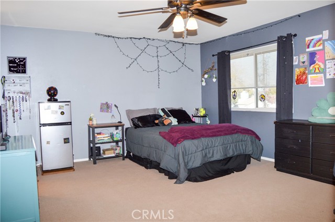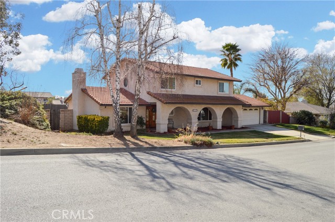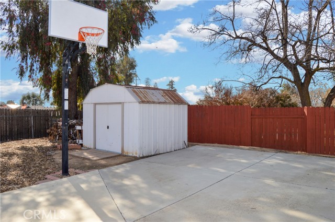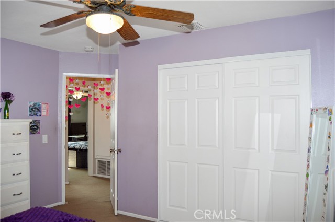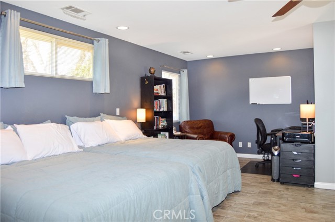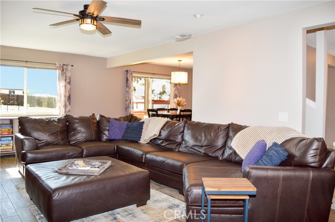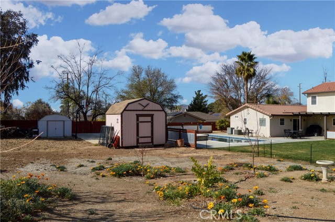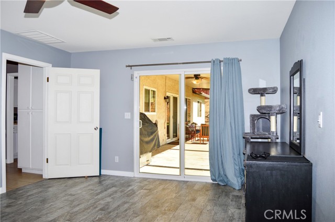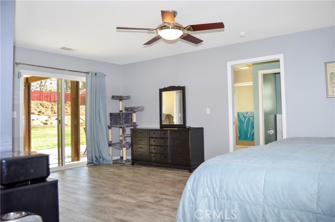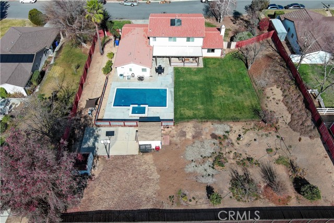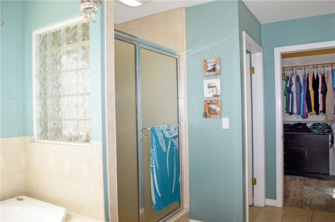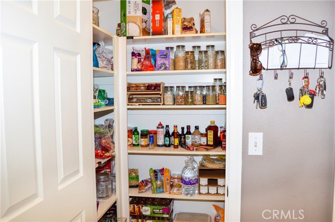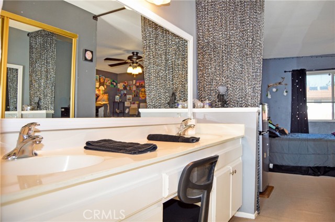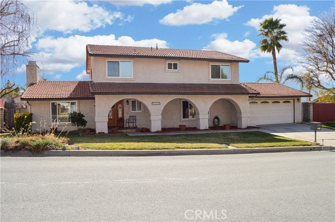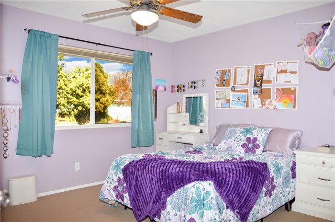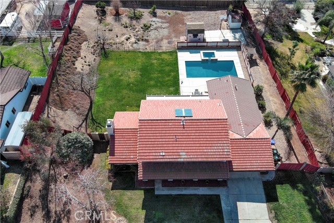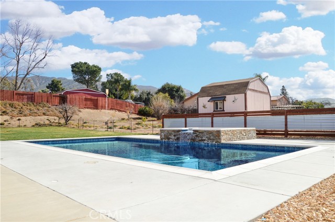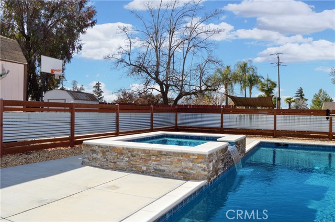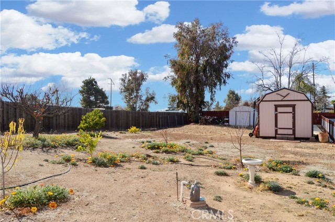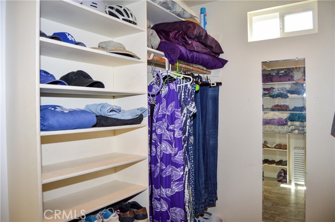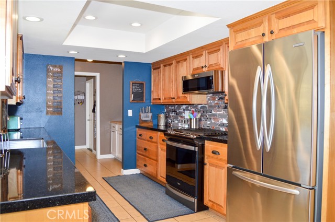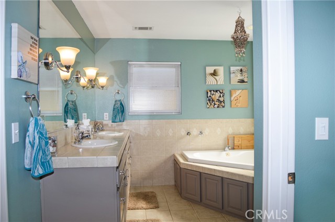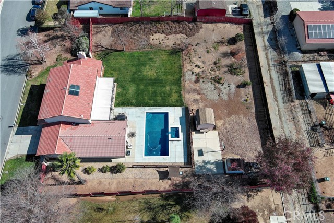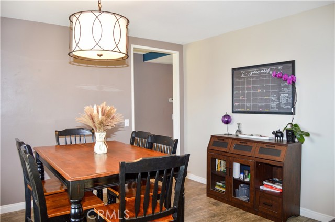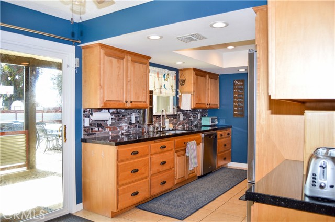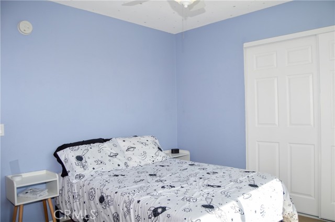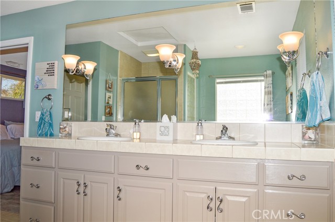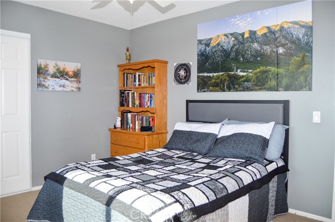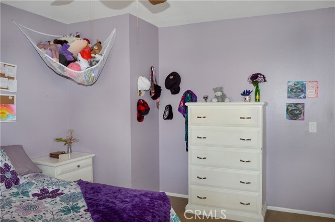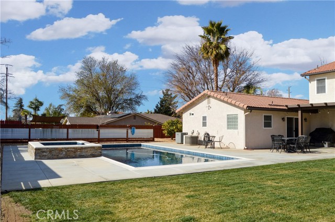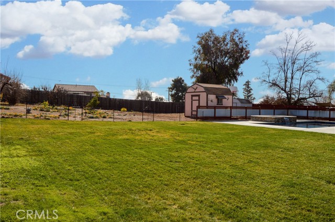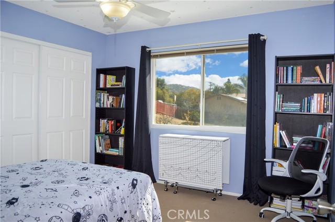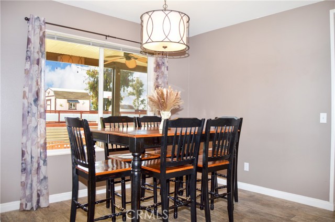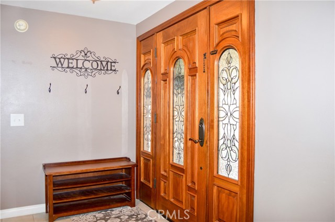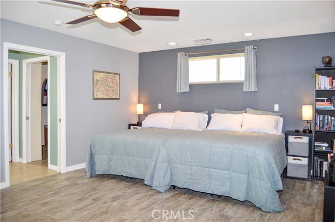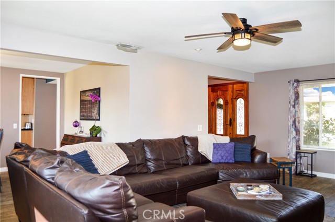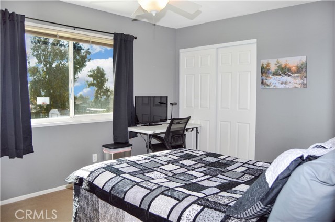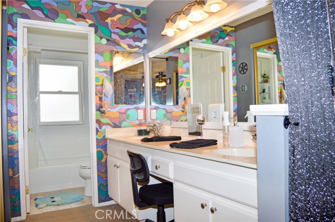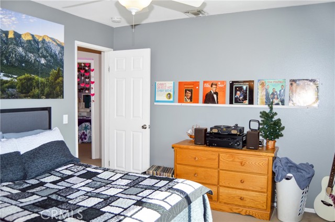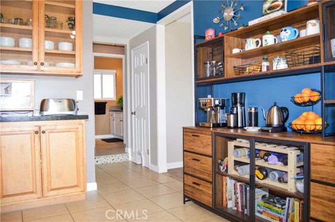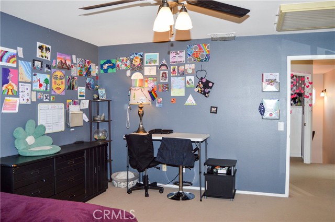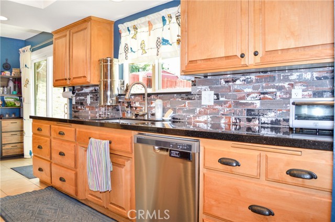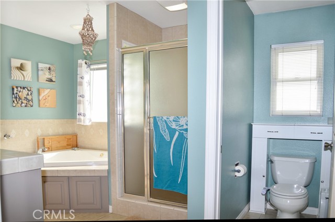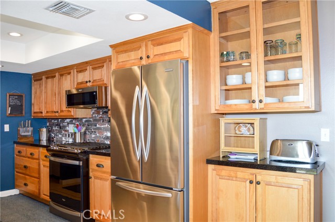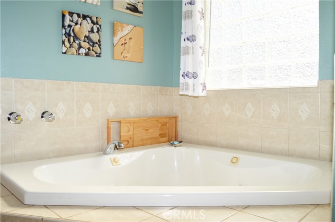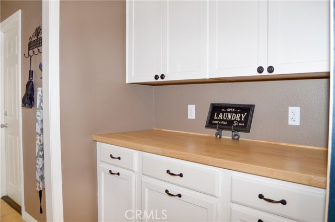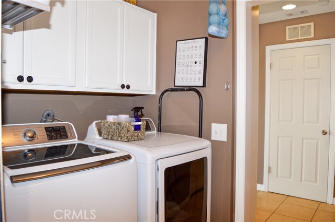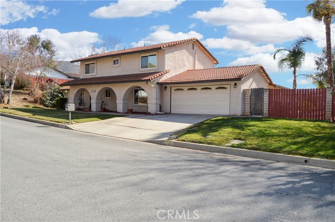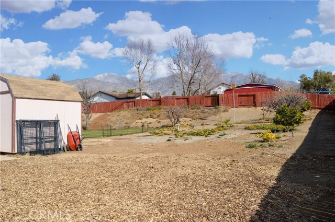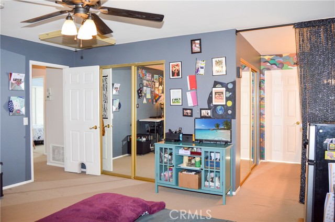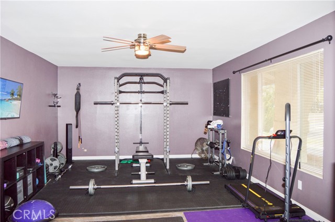35733 AVOCADO STREET, YUCAIPA CA 92399
- 5 beds
- 3.50 baths
- 2,838 sq.ft.
- 22,000 sq.ft. lot
Property Description
Nearly New Pool and Spa Just in Time for Summer! Welcome Home to 35733 Avocado Street in Desirable Upper Yucaipa! This Pool/Spa Home on Half an Acre of Horse Property on a Cul-de-Sac has it ALL! Let's start with the awesome floor plan which is perfectly designed for multi-generational living with a 600+ sq ft primary suite on the main floor PLUS the original primary suite upstairs along with 3 more bedrooms and a 3rd full bathroom for a total of 5 bedrooms and 3.5 bathrooms. This fabulous home offers abundant living space, too, with a living room with an impressive fireplace connected to the dining room on one side of the arched entry and a spacious family room with a barn door entry (currently used as a home gym) on the other. The beautifully-remodeled kitchen boasts gorgeous granite countertops, a brick-faced backsplash, custom cabinetry with pot and pan drawers, recessed lighting, stainless steel & black appliances, a stainless steel sink looking out on the backyard, and a nook/coffee bar with access to the large covered patio. The expansive main floor primary suite is the size of a small apartment with room for TWO beds, a retreat/office area and additional living space, too, with sliding glass door access to the backyard and an en suite bath which offers dual sinks, a Jacuzzi tub, separate shower, and a walk-in closet. The original primary suite upstairs is also quite spacious and offers dual closets & dual sinks in the en suite bath. A convenient laundry room off of the kitchen provides more storage and leads to a walk-in pantry & garage access so unloading groceries is a breeze. Additional interior upgrades you'll appreciate are tile flooring on the main floor, dual-paned windows, modern lighting and plumbing fixtures, decorator-inspired paint, & more! Outside, the nearly-new sparkling pool and spa are sure to delight. The 36-foot long covered patio with ceiling fans provides a comfortable space to enjoy your morning coffee or a delicious BBQ dinner while watching a game of croquet or tag on the expansive lawn. The back half of the yard is perfect for horses, other critters or a garden with two large storage sheds included and an equestrian easement which provides easy access for hay deliveries and trailer/RV parking. A basketball hoop on a concrete pad is ready for a quick game, too. Mature fruit trees are an added bonus. View the virtual tours & photos, then contact your favorite agent to make this amazing house your next HOME! You deserve this!
Listing Courtesy of MICHELLE BRITTINGHAM, EXP REALTY OF CALIFORNIA INC.
Interior Features
Exterior Features
Use of this site means you agree to the Terms of Use
Based on information from California Regional Multiple Listing Service, Inc. as of July 9, 2025. This information is for your personal, non-commercial use and may not be used for any purpose other than to identify prospective properties you may be interested in purchasing. Display of MLS data is usually deemed reliable but is NOT guaranteed accurate by the MLS. Buyers are responsible for verifying the accuracy of all information and should investigate the data themselves or retain appropriate professionals. Information from sources other than the Listing Agent may have been included in the MLS data. Unless otherwise specified in writing, Broker/Agent has not and will not verify any information obtained from other sources. The Broker/Agent providing the information contained herein may or may not have been the Listing and/or Selling Agent.

