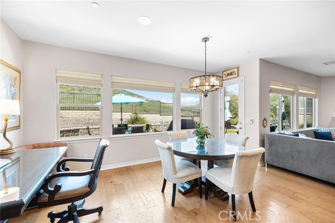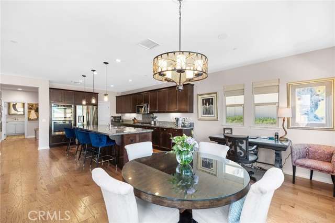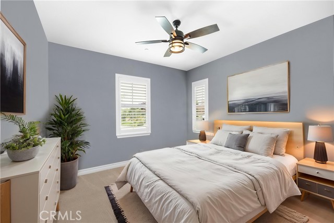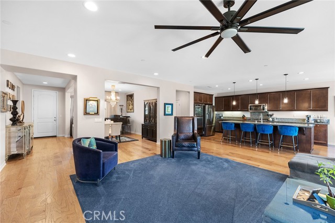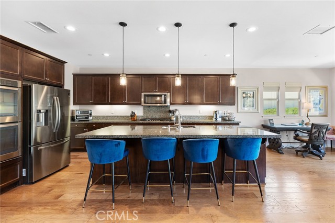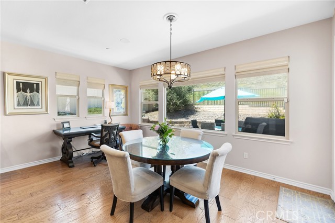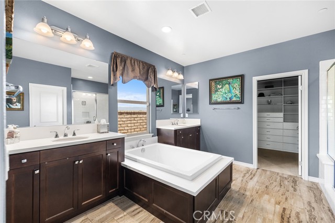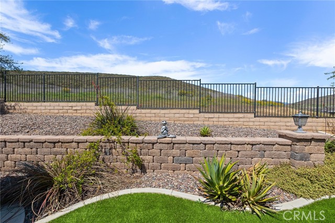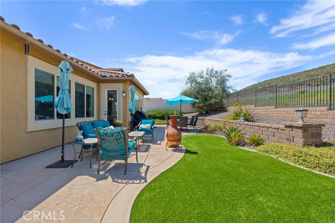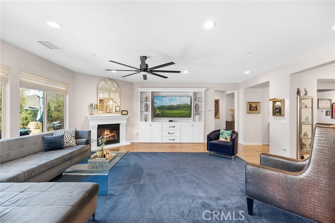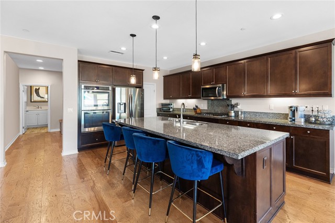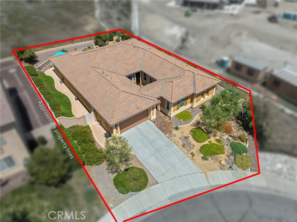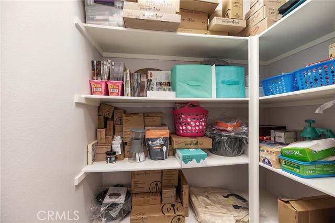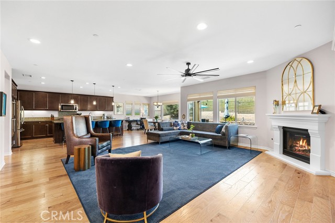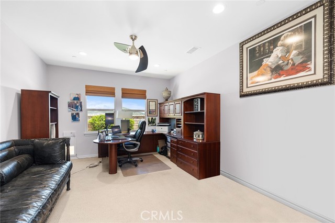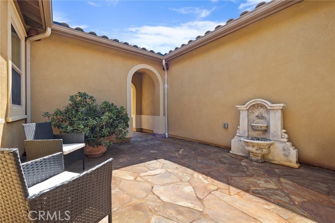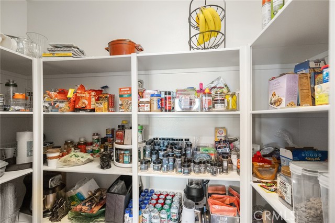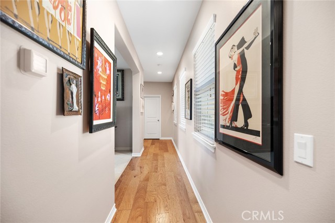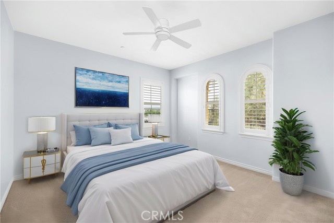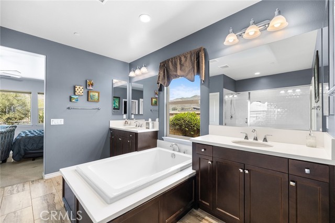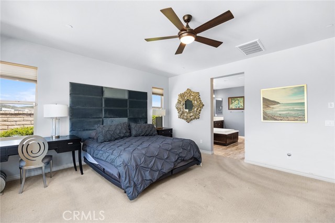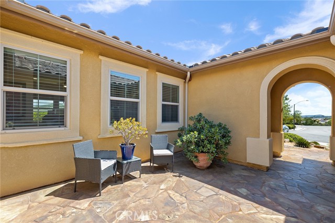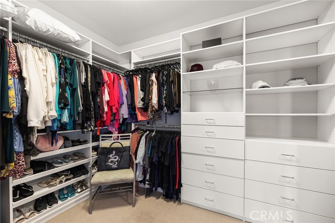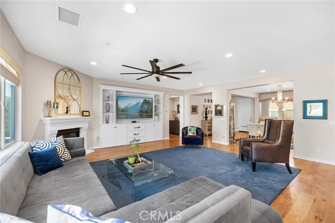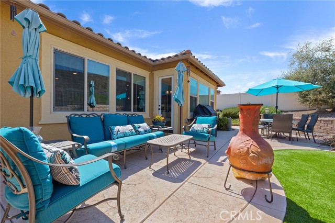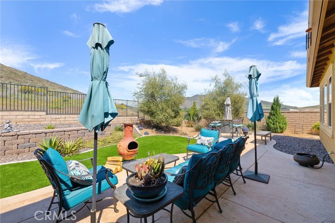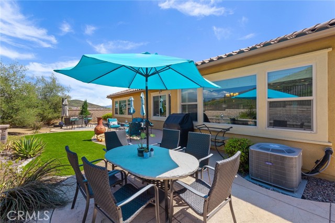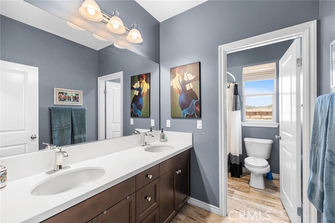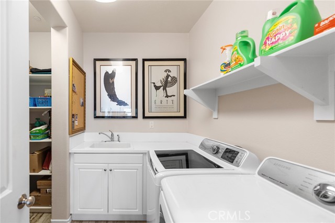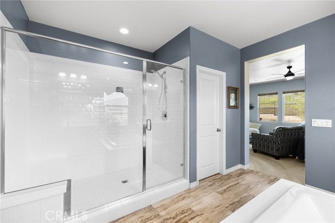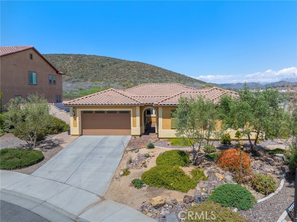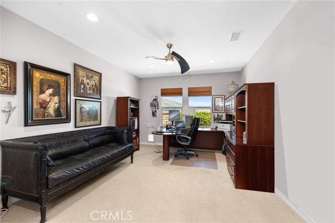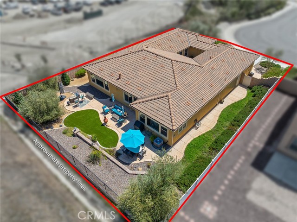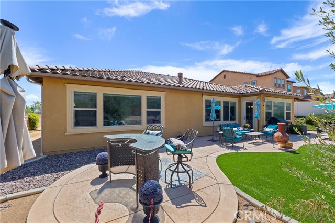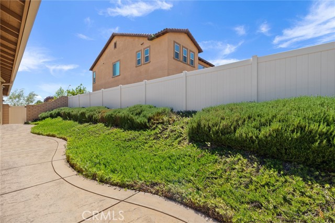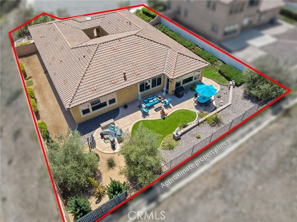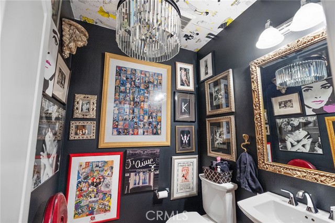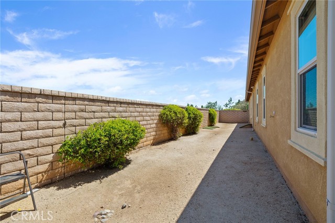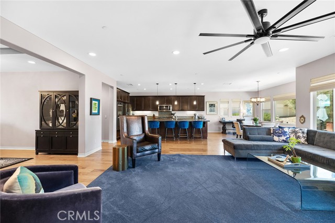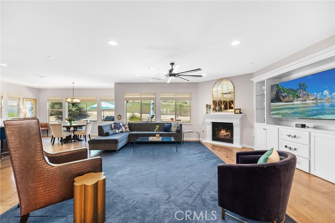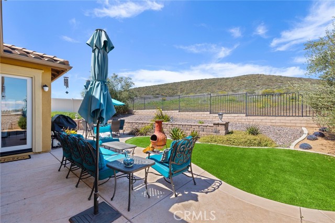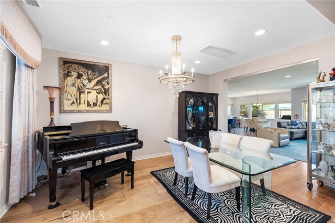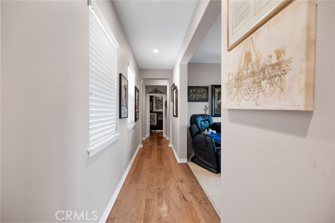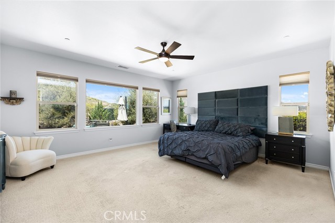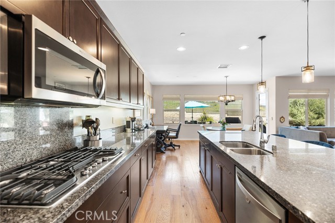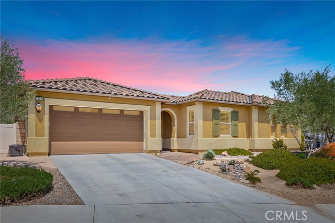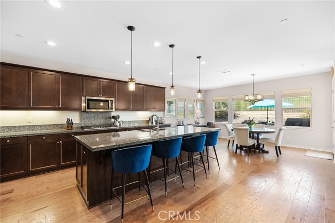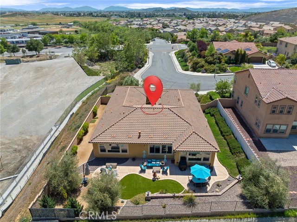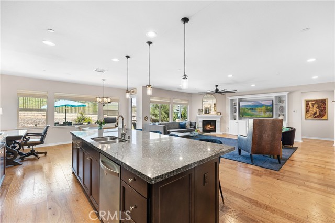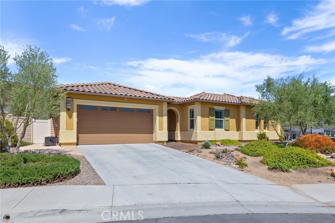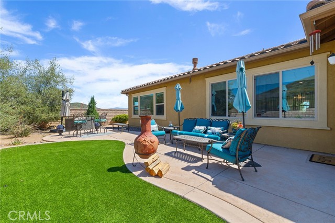35726 GINGER TREE DRIVE, WINCHESTER CA 92596
- 4 beds
- 2.50 baths
- 2,909 sq.ft.
- 10,454 sq.ft. lot
Property Description
Welcome to this stunning single-story home, thoughtfully designed for both luxury and comfort. Featuring 3 bedrooms, 3 full bathrooms, and a versatile flex room/office that was a builder option for a 4th bedroom, this spacious layout offers everything you need and more. As you arrive, you're welcomed by a private front courtyard with gorgeous flagstone flooring and a tranquil water feature—a serene space to relax or warmly greet guests. Inside, the elegant foyer opens to an oversized family room with a custom-built entertainment center and a cozy fireplace, perfect for gatherings or quiet nights in.The chef’s kitchen is a showstopper with a large center island, double ovens, upgraded stove, dishwasher, microwave, and an abundance of cabinet and counter space. A large walk-in pantry offers ample storage, and the layout flows seamlessly into a casual breakfast nook, eat-in island, and formal dining room, making entertaining effortless.The primary suite offers a luxurious retreat with an oversized step-in shower, soaking tub, dual vanities, and a walk-in closet complete with a custom built-in organizer with designated slanted shoe shelving, closed door storage, dual shelving with 2 valet rods, plus and a built in makeup vanity area ($8,000 custom closet cost) . Enjoy gorgeous mountain views right from your private sanctuary. On the opposite side of the home, the secondary bedrooms are generously sized and feature custom closet organizers and ceiling fans. Throughout the home, you'll find wood flooring in all main living areas and high-traffic zones, with upgraded carpet in the bedrooms and office. Upgrades included are the custom plantation shutters, 2 whole house quiet cool fan systems, custom lighting including chandelier in powder room, chandelier in dining room and breakfast nook area, plus pendant lighting over the kitchen island. The large laundry room includes a convenient sink, countertop workspace, and a massive secondary pantry ideal for storing oversized items.Step outside into a professionally landscaped backyard with over $45,000 in upgrades, custom lighting for the trees/plants creating a wonderful evening ambiance, no rear neighbors, and breathtaking mountain views—perfect for relaxing or entertaining under the Southern California sky. The 3-car tandem garage offers additional flexibility for parking, storage, or a workshop. This exquisite home truly checks every box—space, style, upgrades, and privacy.
Listing Courtesy of Raejean Belsaguy, Home Huntress Real Estate
Interior Features
Exterior Features
Use of this site means you agree to the Terms of Use
Based on information from California Regional Multiple Listing Service, Inc. as of June 22, 2025. This information is for your personal, non-commercial use and may not be used for any purpose other than to identify prospective properties you may be interested in purchasing. Display of MLS data is usually deemed reliable but is NOT guaranteed accurate by the MLS. Buyers are responsible for verifying the accuracy of all information and should investigate the data themselves or retain appropriate professionals. Information from sources other than the Listing Agent may have been included in the MLS data. Unless otherwise specified in writing, Broker/Agent has not and will not verify any information obtained from other sources. The Broker/Agent providing the information contained herein may or may not have been the Listing and/or Selling Agent.

