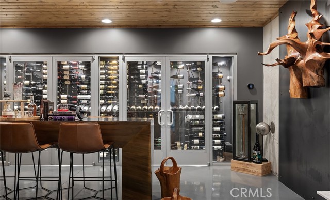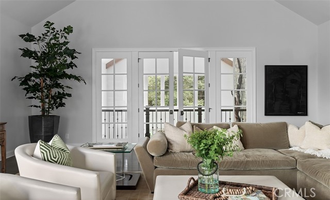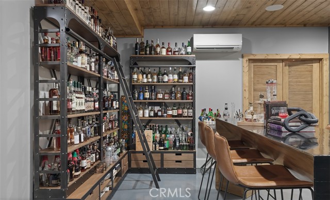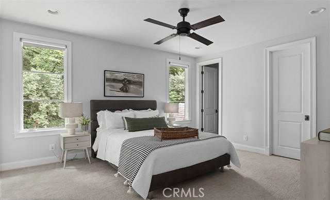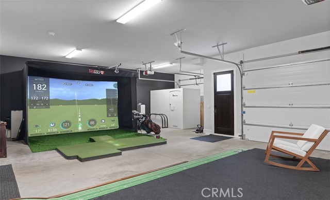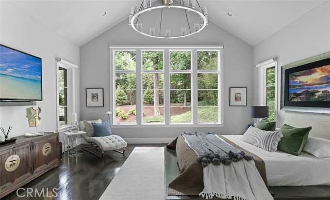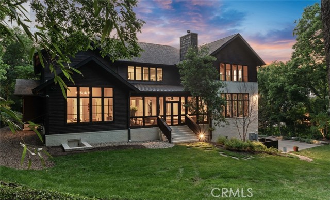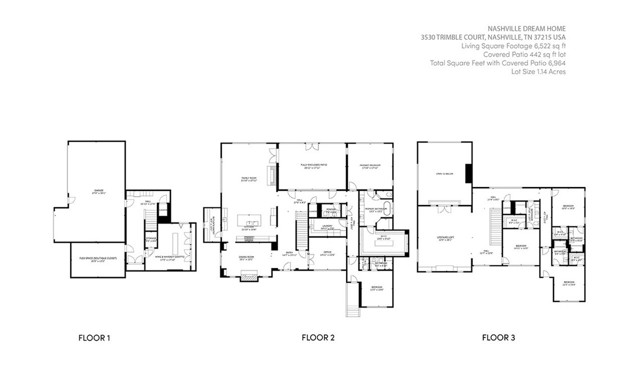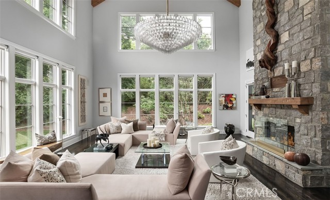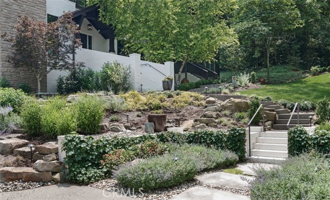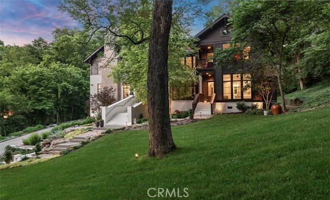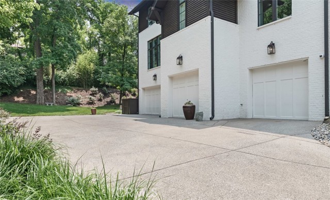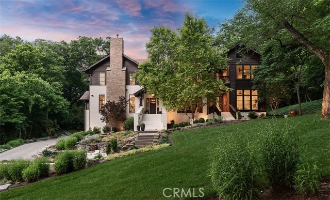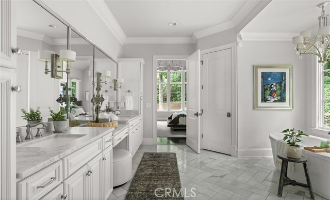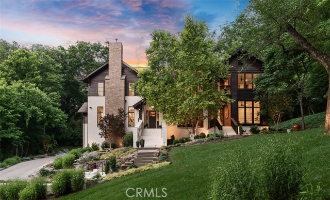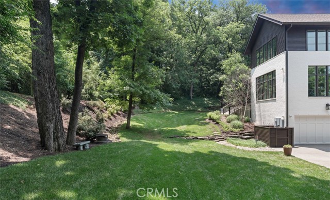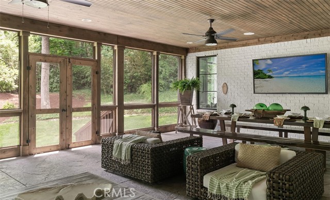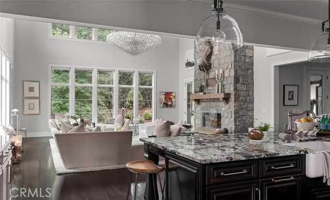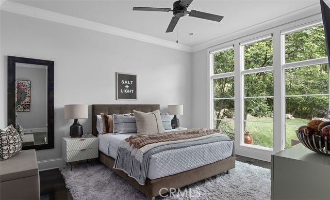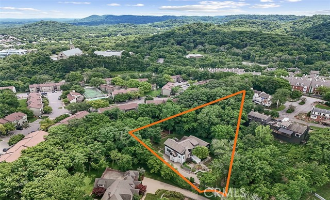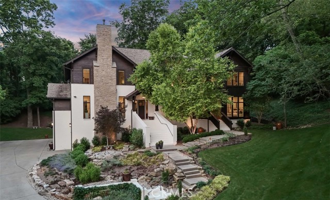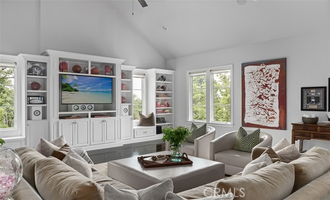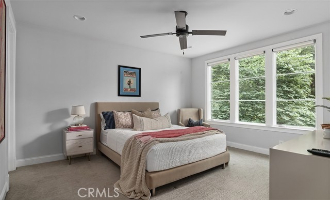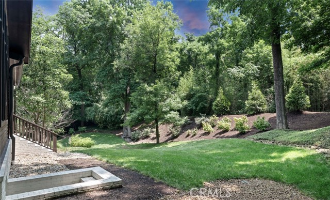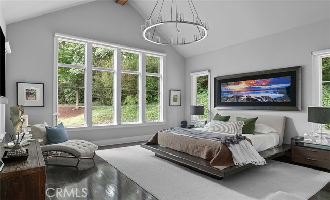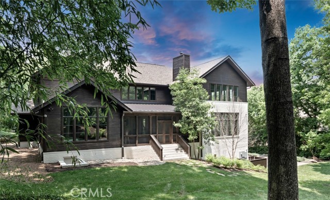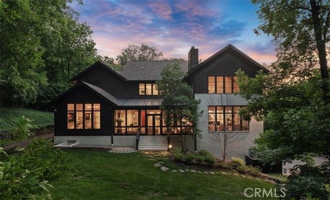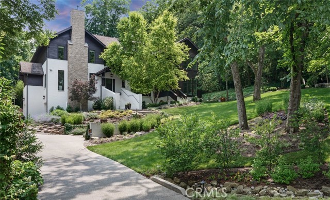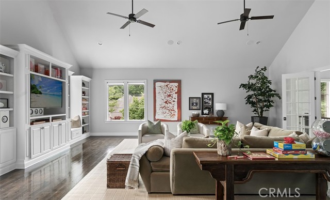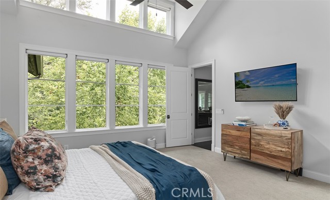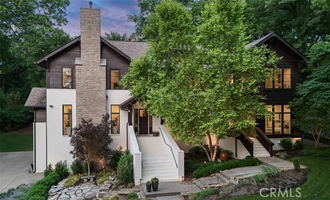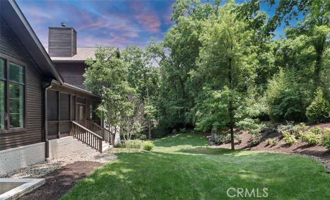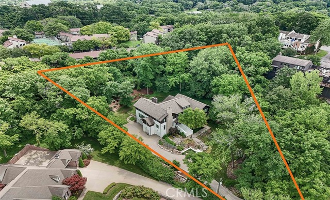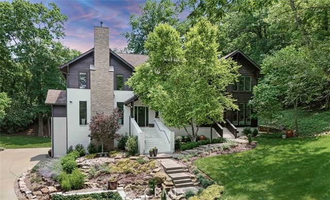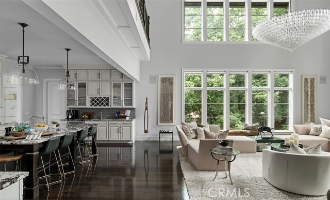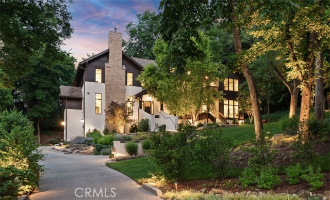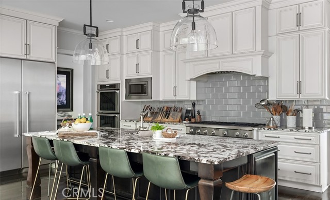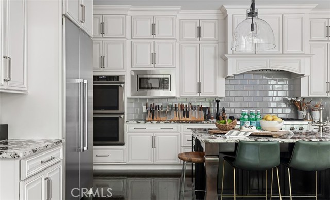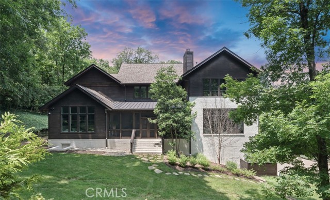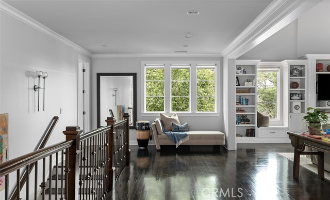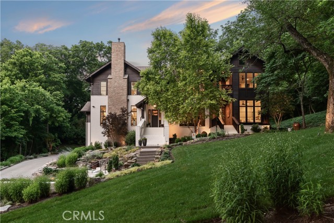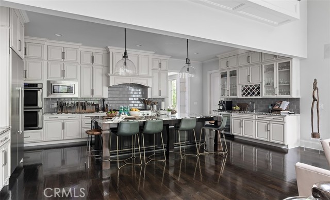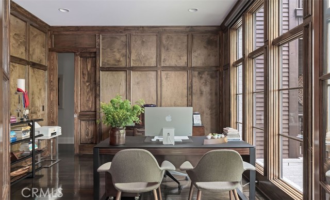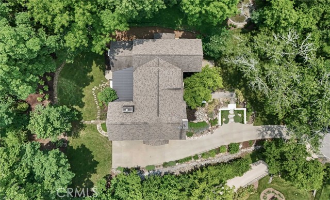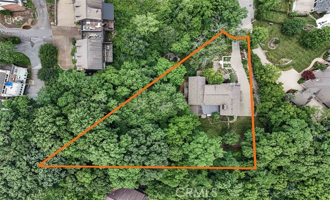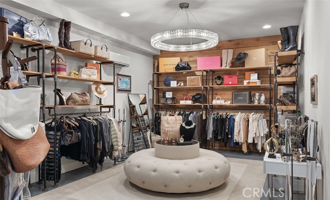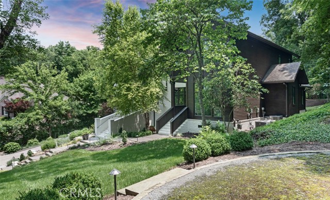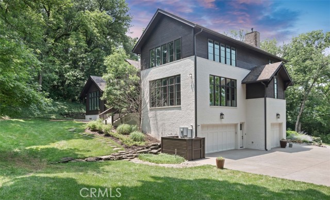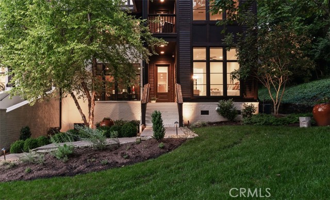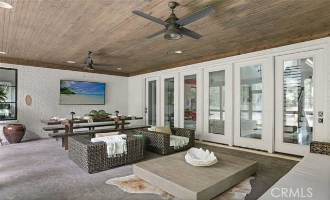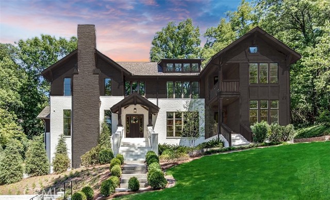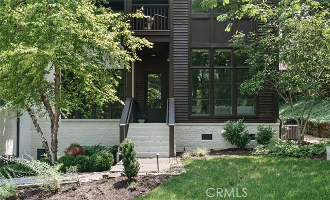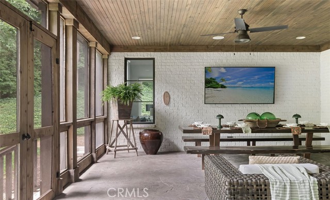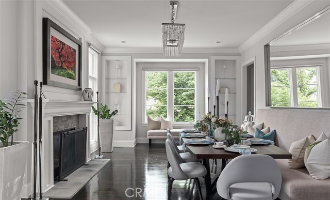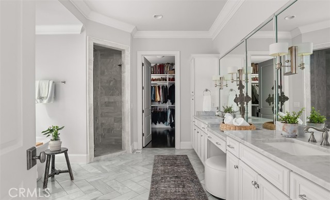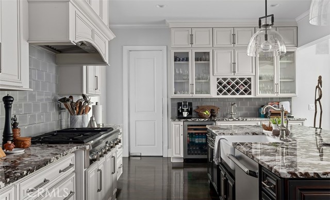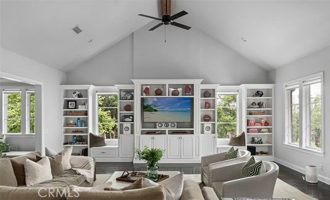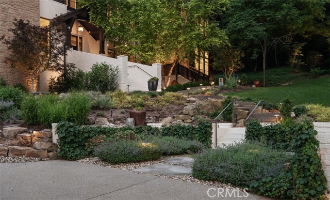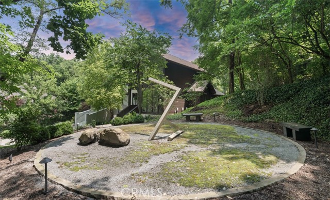3530 TRIMBLE COURT, OUTSIDE AREA (OUTSIDE CA) CA 37215
- 5 beds
- 6.00 baths
- 6,522 sq.ft.
- 49,658 sq.ft. lot
Property Description
Tucked at the peaceful end of a cul-de-sac in one of Nashville’s most coveted neighborhoods, 3530 Trimble Court is more than a home—it’s a living narrative of grace, intention, and elevated Southern living. Set on 1.14 private acres, this 5-bedroom, 6-bathroom residence is a masterclass in thoughtful luxury, where every room has a purpose and every detail tells a story. Step inside and let the natural light lead you through wide-plank hardwood floors, soaring ceilings, and warm, open spaces designed for gathering and grounded living. A main-level office offers a quiet escape for focused work or inspired ideas, while a breezy upstairs loft provides a perfect flex space for reading, relaxing, or play. The main-level primary suite offers serenity and seclusion, with spa-like finishes and a connection to the home’s quiet elegance. The story takes its most inspired turn downstairs—into a level where artistry and utility intertwine. Step into the speakeasy and temperature-controlled wine cellar, where a dramatic root structure—“Rooted in Connection”—anchors the space. Once the intertwined base of two Honey Locust trees, it now symbolizes unity and growth, framed by a 9-foot steel wall finished in gunmetal tones. The effect is cinematic—a space for sharing stories, quiet moments, and lasting memories. Just steps away, a hidden treasure: a 300-square-foot custom closet and dressing room, complete with its own heating and air. Tucked beside the wine and whiskey grotto, this boutique-style sanctuary blends function and fantasy—ideal for curated collections or seasonal wardrobe transitions. Also on this level is a state-of-the-art golf simulator and access to the 3-car garage, rounding out the home’s lower-level experience. In the main living room, the heart of the home, stands Jacob’s Ladder—a 700-pound root sculpture from the Osage Orange Tree, revered as the hardest wood in North America. Once used for bows and arrows, it now rises nearly 20 feet toward the ceiling, bathed in natural light and symbolic of the soul’s upward journey. It’s more than art—it’s a spiritual statement. Outside, the magic continues across lush, landscaped grounds—private and perfect for peaceful mornings or spirited evening gatherings beneath Tennessee skies. 3530 Trimble Court is not just a home—it’s your next chapter.
Listing Courtesy of Raj Qsar, The Boutique Real Estate Group
Interior Features
Exterior Features
Use of this site means you agree to the Terms of Use
Based on information from California Regional Multiple Listing Service, Inc. as of July 31, 2025. This information is for your personal, non-commercial use and may not be used for any purpose other than to identify prospective properties you may be interested in purchasing. Display of MLS data is usually deemed reliable but is NOT guaranteed accurate by the MLS. Buyers are responsible for verifying the accuracy of all information and should investigate the data themselves or retain appropriate professionals. Information from sources other than the Listing Agent may have been included in the MLS data. Unless otherwise specified in writing, Broker/Agent has not and will not verify any information obtained from other sources. The Broker/Agent providing the information contained herein may or may not have been the Listing and/or Selling Agent.

