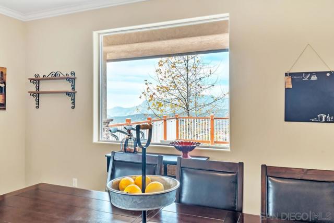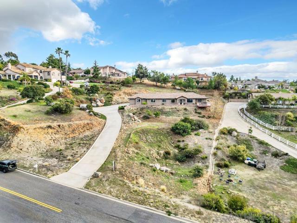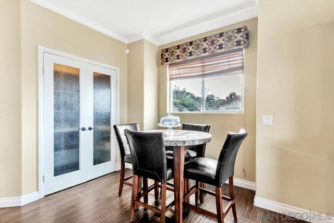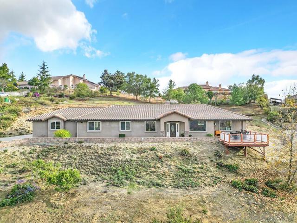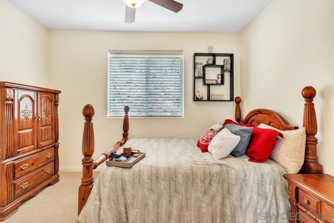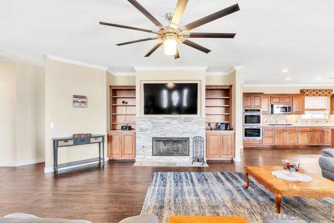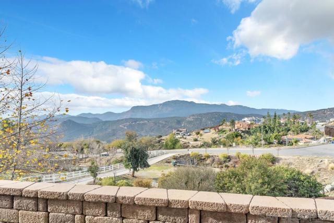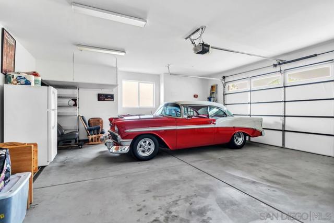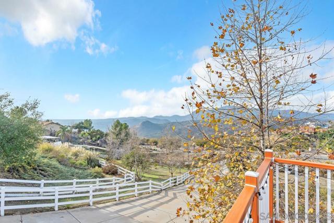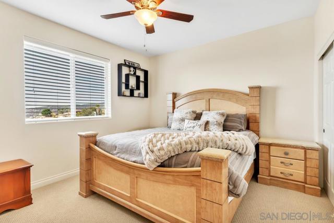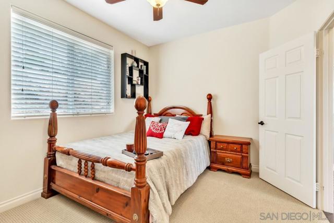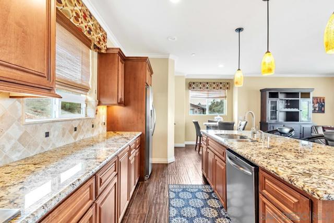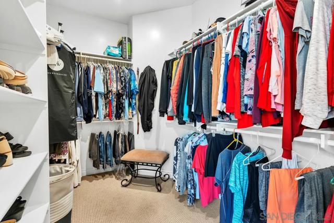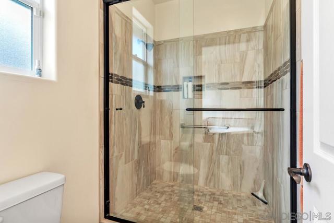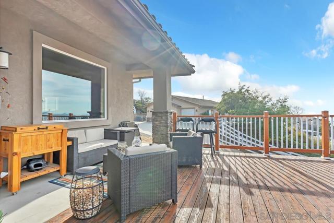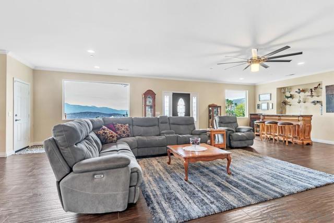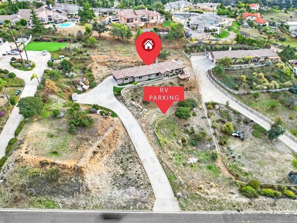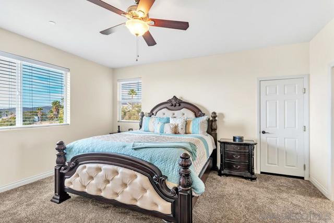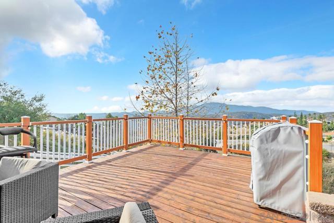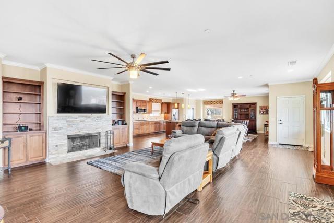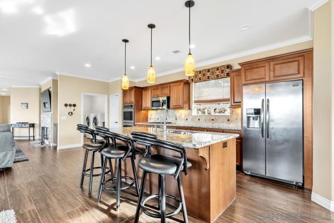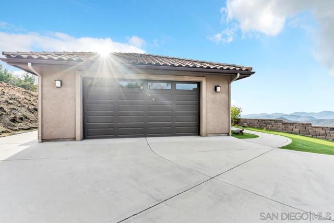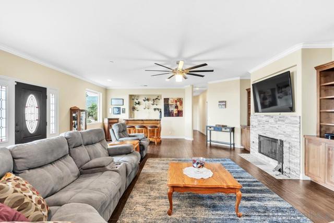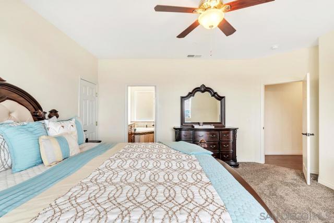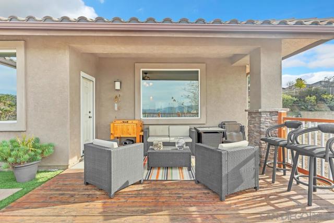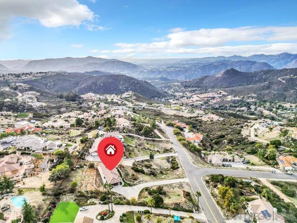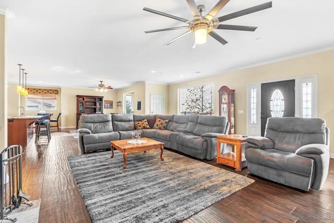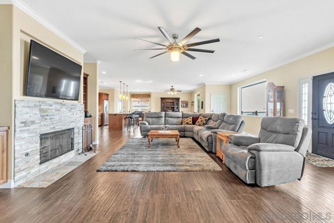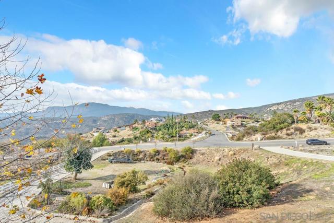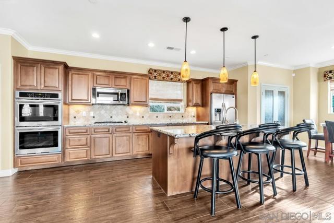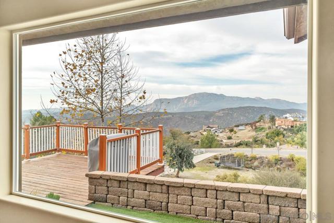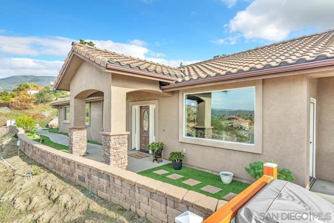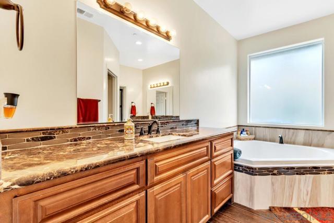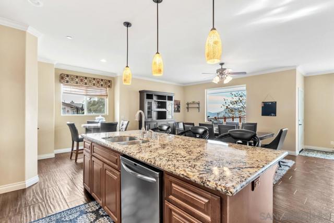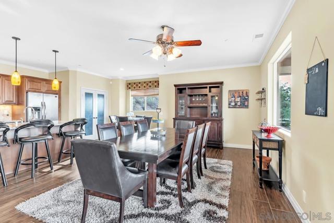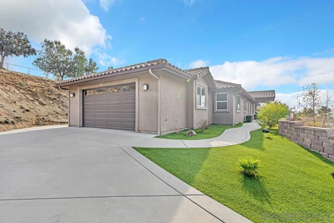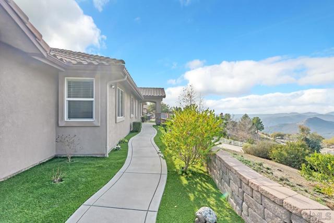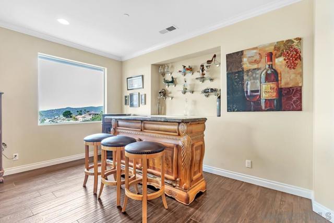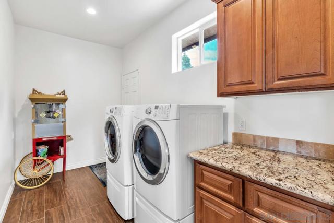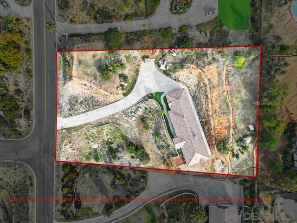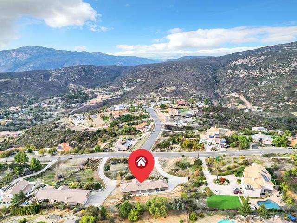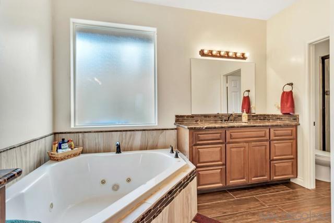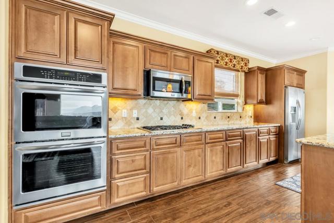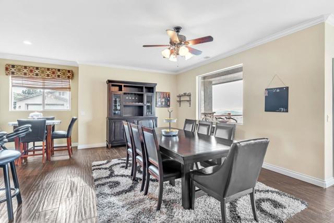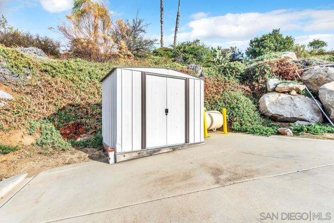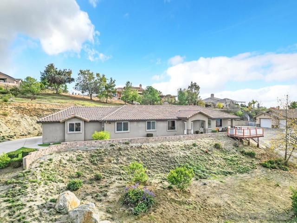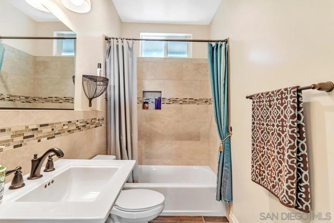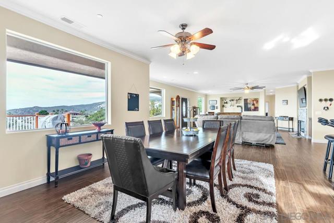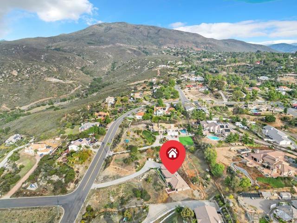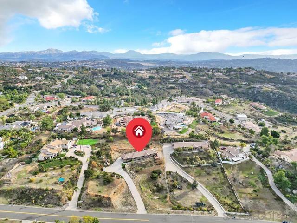352 SNEATH WAY, ALPINE CA 91901
- 3 beds
- 2.00 baths
- 2,336 sq.ft.
- 51,400 sq.ft. lot
Property Description
Custom Ranch-Style Home with Stunning Panoramic Mountain Views! Nestled in the highly desirable Alpine area of West Victoria, this breathtaking custom-built ranch-style home offers unparalleled panoramic mountain views and a serene country lifestyle. From the moment you step inside you’ll be captivated by the expansive open-concept layout, seamlessly connecting the living room, kitchen, and dining area—all framed by awe-inspiring vistas. Designed for both function and beauty, the chef’s kitchen is a dream come true, featuring an abundance of counter space, custom cabinetry with a stylish accent backsplash, luxurious granite countertops, double ovens, a spacious eat-in island, and a walk-in pantry. Whether hosting grand family gatherings in the spacious dining area or enjoying a quiet morning coffee in the cozy breakfast nook, this home offers the perfect setting for every occasion. Throughout the home, stunning custom ceramic tile adds warmth and elegance. The generously sized bedrooms offer comfort and privacy, while the expansive primary suite serves as a true retreat, boasting a spa-like ensuite with separate his-and-hers vanities, a soaking tub, a separate walk-in shower, and an oversized walk-in closet. Step outside to the inviting patio and viewing deck, where you can unwind with a glass of wine while taking in the peaceful mountain scenery. Situated on over an acre, this exceptional property also features RV parking and ample space for all your outdoor toys. Enjoy the best of both worlds—secluded country living with the convenience of fine dining, shopping, and more just minutes away. Don’t miss this rare opportunity to own a piece of paradise in Alpine!
Listing Courtesy of James Buksa, Mission Realty Group
Interior Features
Exterior Features
Use of this site means you agree to the Terms of Use
Based on information from California Regional Multiple Listing Service, Inc. as of April 22, 2025. This information is for your personal, non-commercial use and may not be used for any purpose other than to identify prospective properties you may be interested in purchasing. Display of MLS data is usually deemed reliable but is NOT guaranteed accurate by the MLS. Buyers are responsible for verifying the accuracy of all information and should investigate the data themselves or retain appropriate professionals. Information from sources other than the Listing Agent may have been included in the MLS data. Unless otherwise specified in writing, Broker/Agent has not and will not verify any information obtained from other sources. The Broker/Agent providing the information contained herein may or may not have been the Listing and/or Selling Agent.

