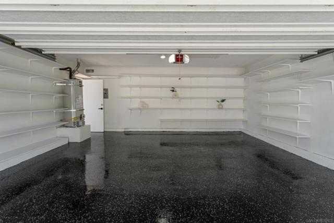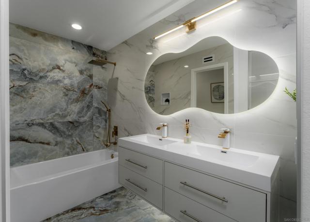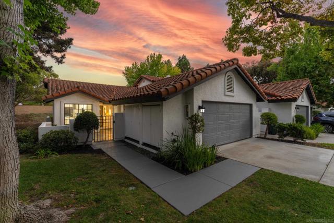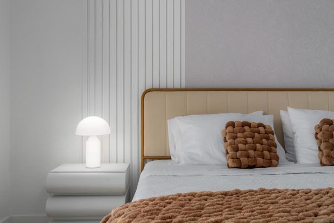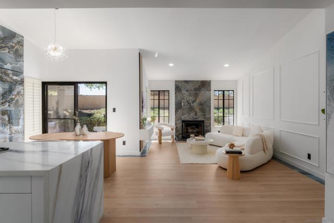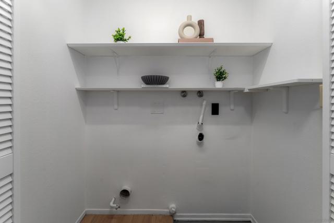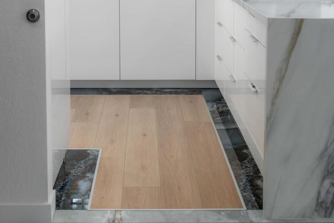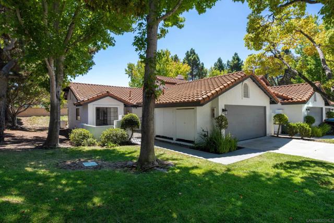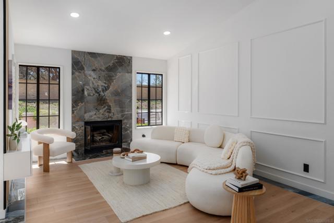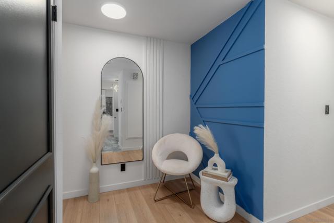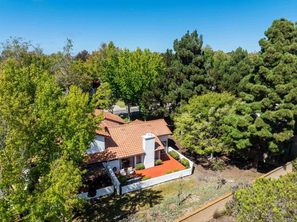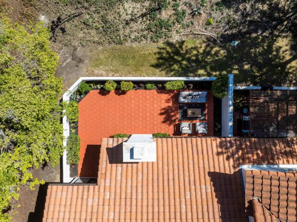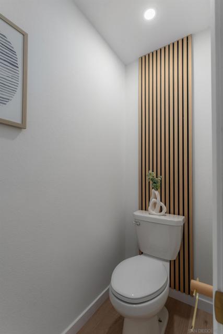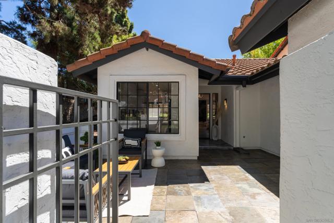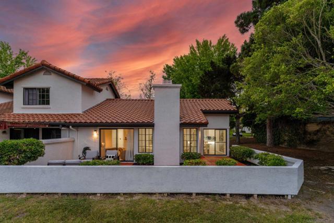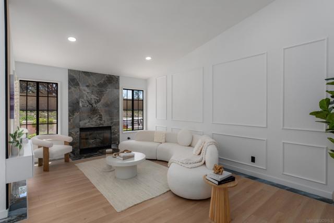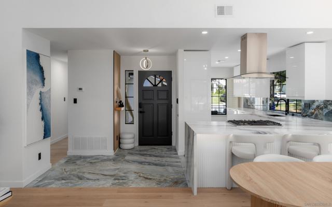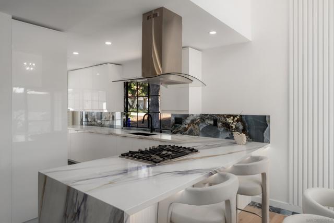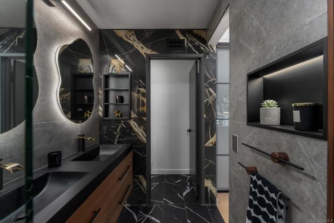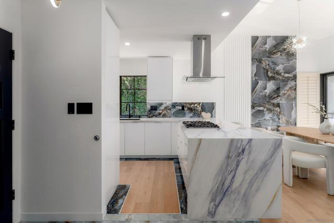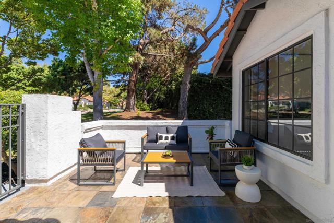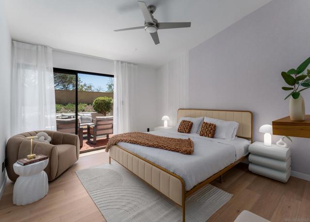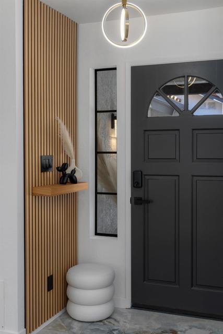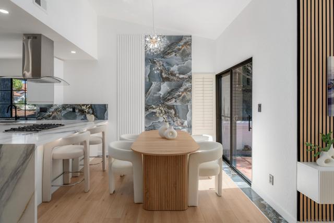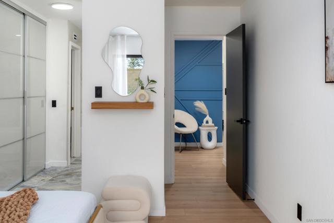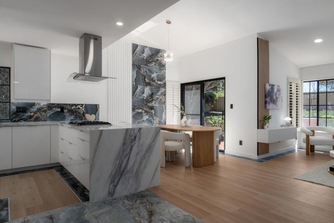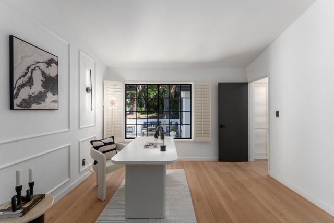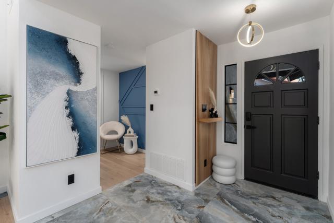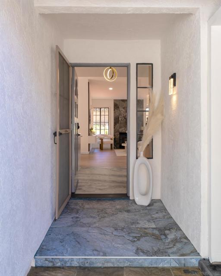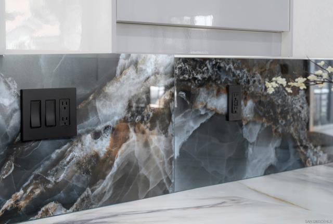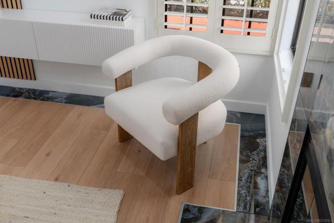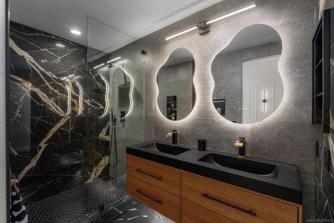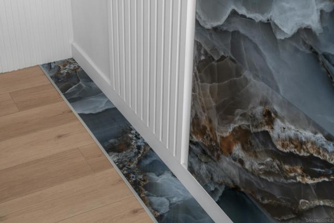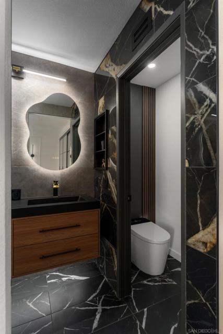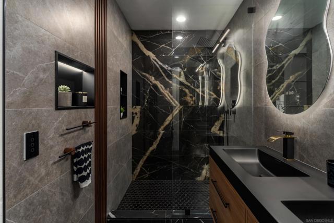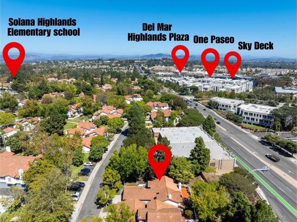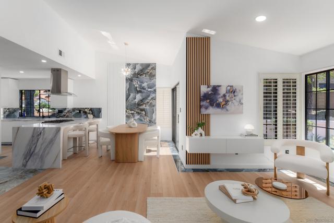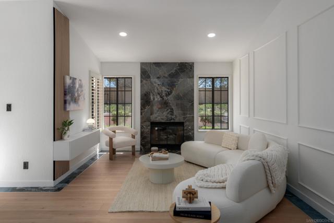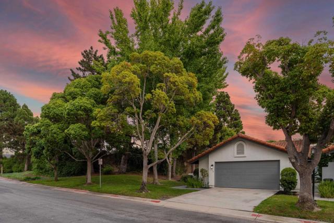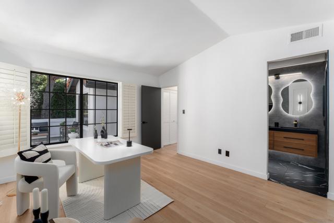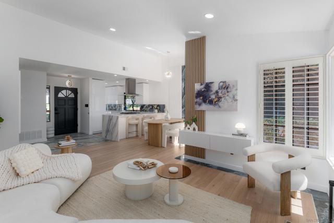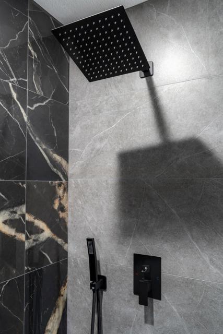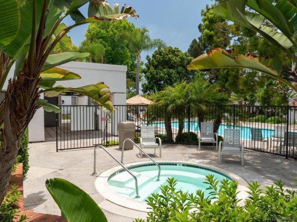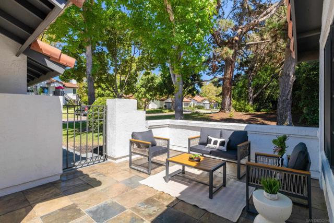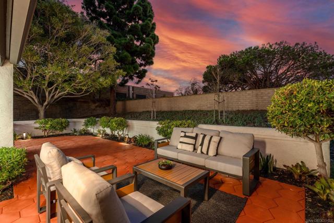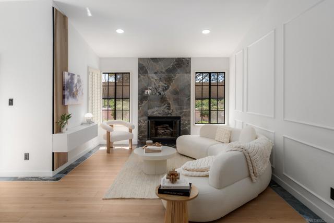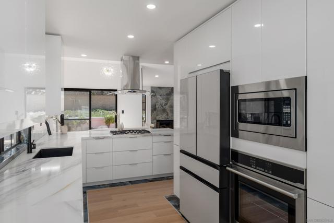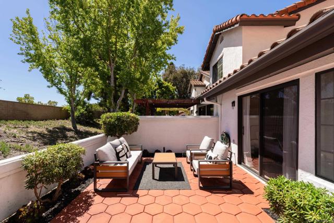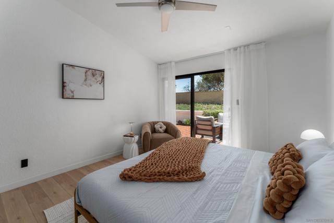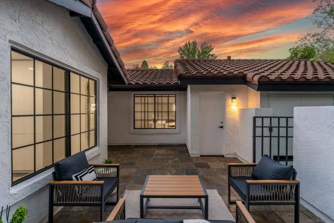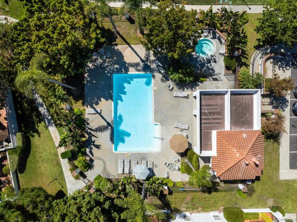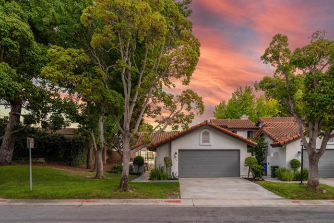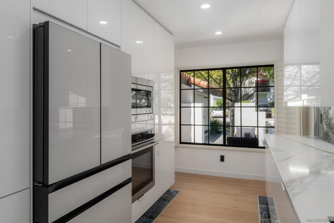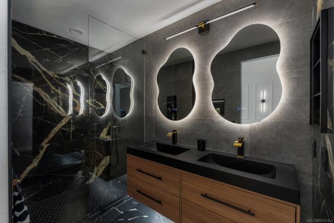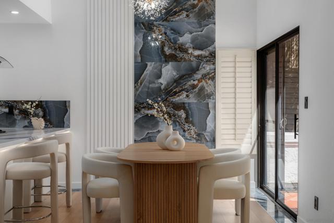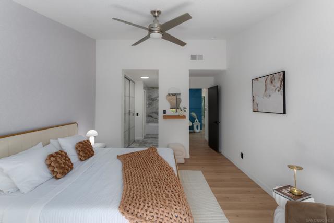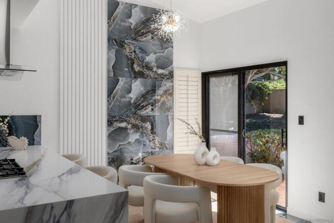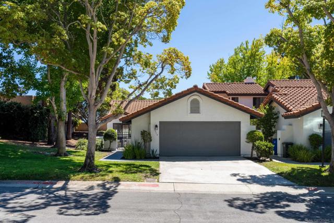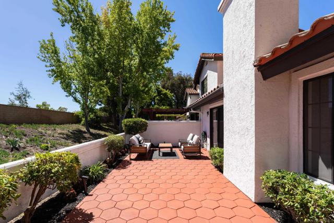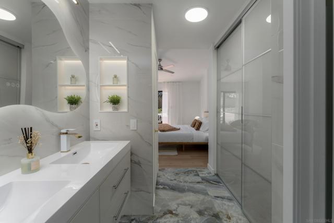3510 VOYAGER CIR, SAN DIEGO CA 92130
- 2 beds
- 2.00 baths
- 1,240 sq.ft.
Property Description
Welcome to “Ocean & Sand” Designer Home - with One-of-a-Kind European Remodel. This single-story residence in a prime Del Mar highlands location is not a typical home. It is thoughtfully curated designer’s residence fully renovated with style and intention. No neighbors behind and to the left. Two spacious primary suites, each with its own full bathroom. Hand picked luxury tile from Spain & Italy. Open concept kitchen with a European style cabinets, modern quartz countertop, dramatic stone waterfall and backsplash. Kitchen offers built in stove, oven, microwave, dishwasher and ambient under cabinet lightning. The dining room is a showstopper with floor to ceiling porcelain tile accent wall. Unique kitchen and living room custom tile-to-laminate edge design. Living room area features gas fireplace with floor to ceiling porcelain tile and a custom design TV wall. New Roof replaced (2025), newer furnace (2023). The home’s vaulted ceilings in the living room and bedrooms enhance the open and airy feel. The Pinterest looking Spa-Like bathrooms All Tile design. Both have custom shower systems, double floating vanities, ambient lighting, LED mirrors, and a smart toilet with integrated bidet functions. Two-car garage has epoxy flooring, laundry space located inside the home. Perfect size courtyard and private backyard. The community offers pool and spa. Walking distance to One Paseo, Del Mar Highlands Plaza, shops, cafés, and top-rated restaurants. Highly rated school district, including walkable access to Solana Highlands Elementary School. The beach is 10-min drive. Welcome to “Ocean & Sand” Designer Home - with One-of-a-Kind European Remodel. This single-story residence in a prime Del Mar highlands location is not a typical home. It is thoughtfully curated designer’s residence fully renovated with style and intention. No neighbors behind and to the left. Two spacious primary suites, each with its own full bathroom. Hand picked luxury tile from Spain & Italy. Open concept kitchen with a European style cabinets, modern quartz countertop, dramatic stone waterfall and backsplash. Kitchen offers built in stove, oven, microwave, dishwasher and ambient under cabinet lightning. The dining room is a showstopper with floor to ceiling porcelain tile accent wall. Unique kitchen and living room custom tile-to-laminate edge design. Living room area features gas fireplace with floor to ceiling porcelain tile and a custom design TV wall. New Roof replaced (2025), newer furnace (2023). The home’s vaulted ceilings in the living room and bedrooms enhance the open and airy feel. The Pinterest looking Spa-Like bathrooms All Tile design. Both have custom shower systems, double floating vanities, ambient lighting, LED mirrors, and a smart toilet with integrated bidet functions. Two-car garage has epoxy flooring, laundry space located inside the home. Perfect size courtyard and private backyard. The community offers pool and spa. Walking distance to One Paseo, Del Mar Highlands Plaza, shops, cafés, and top-rated restaurants. Highly rated school district, including walkable access to Solana Highlands Elementary School. The beach is 10-min drive.
Listing Courtesy of Moses Maximov, Compass
Interior Features
Exterior Features
Use of this site means you agree to the Terms of Use
Based on information from California Regional Multiple Listing Service, Inc. as of September 11, 2025. This information is for your personal, non-commercial use and may not be used for any purpose other than to identify prospective properties you may be interested in purchasing. Display of MLS data is usually deemed reliable but is NOT guaranteed accurate by the MLS. Buyers are responsible for verifying the accuracy of all information and should investigate the data themselves or retain appropriate professionals. Information from sources other than the Listing Agent may have been included in the MLS data. Unless otherwise specified in writing, Broker/Agent has not and will not verify any information obtained from other sources. The Broker/Agent providing the information contained herein may or may not have been the Listing and/or Selling Agent.

